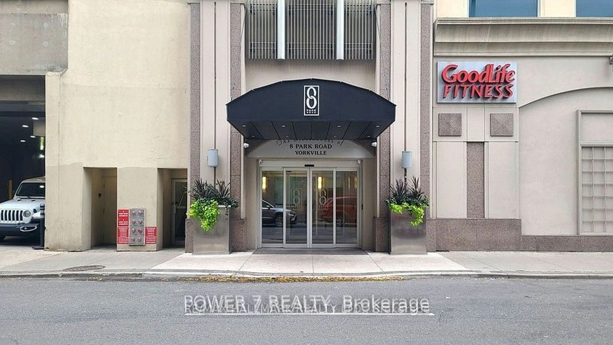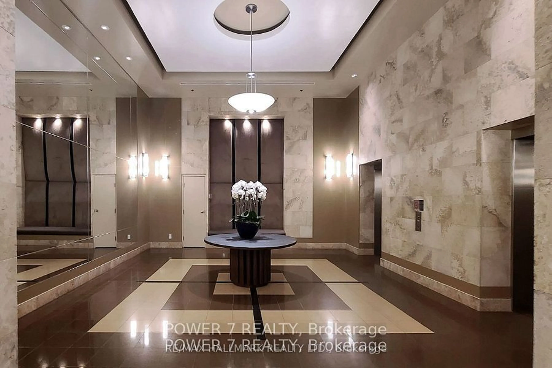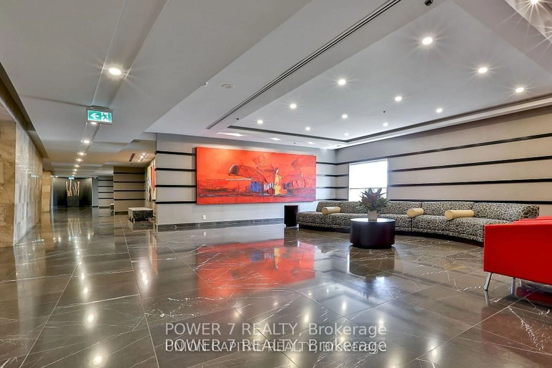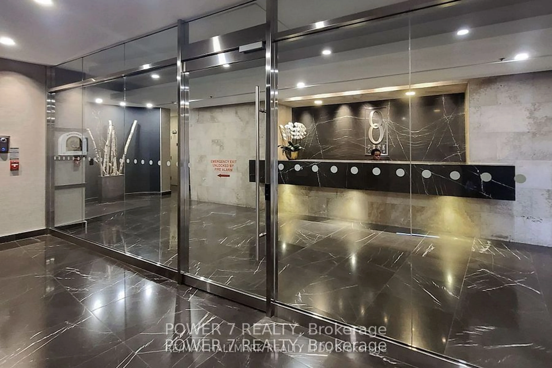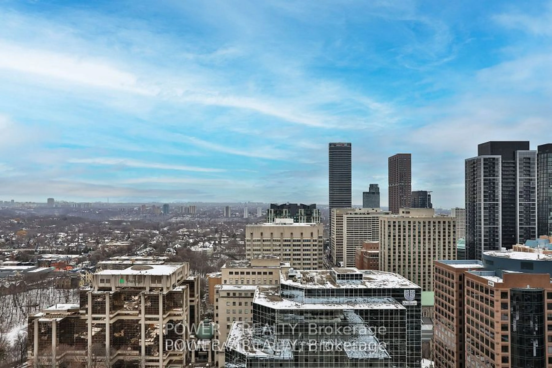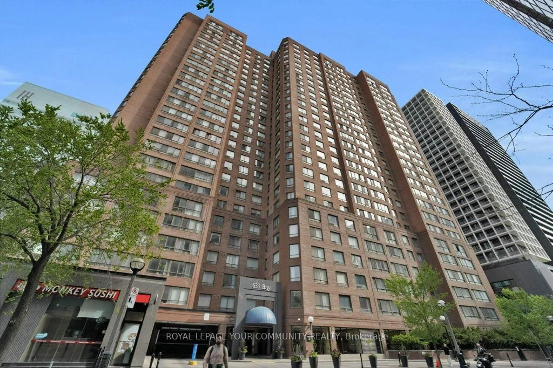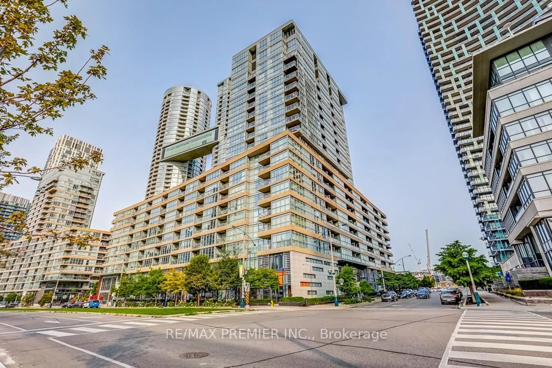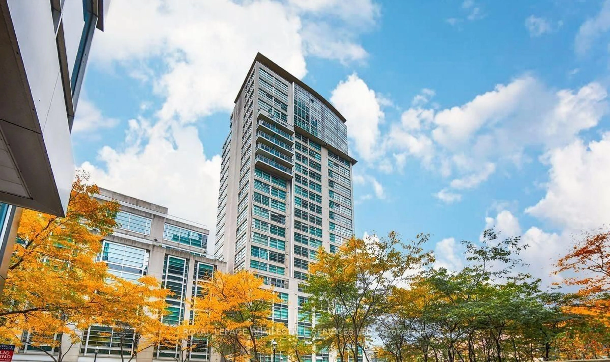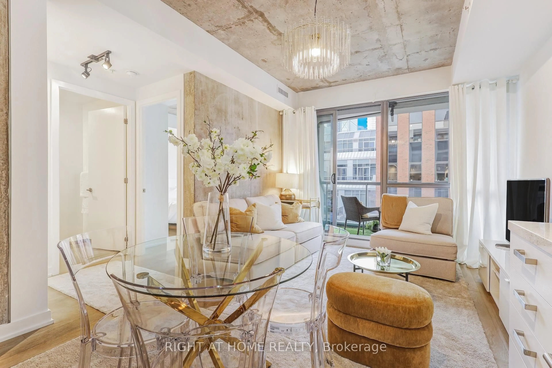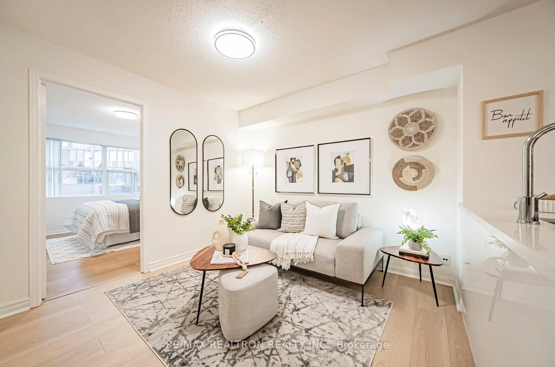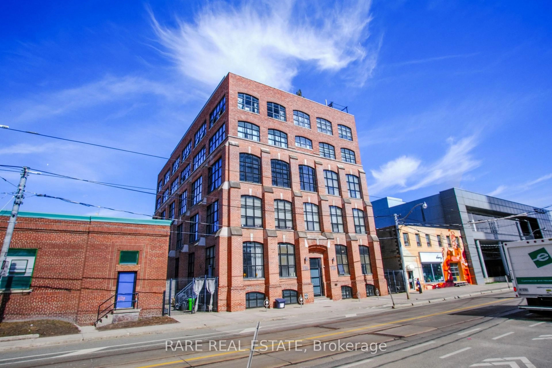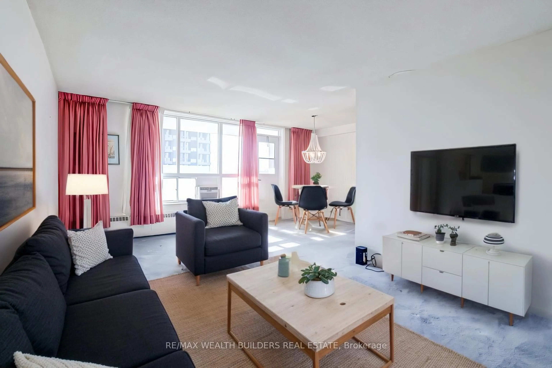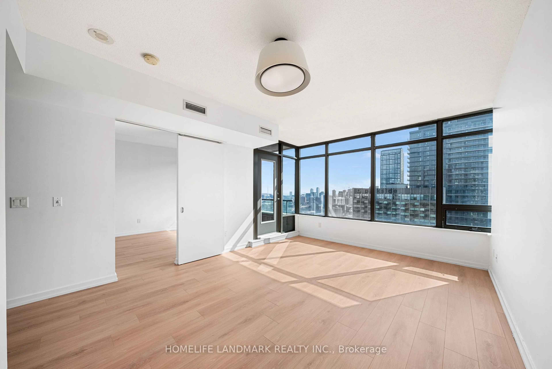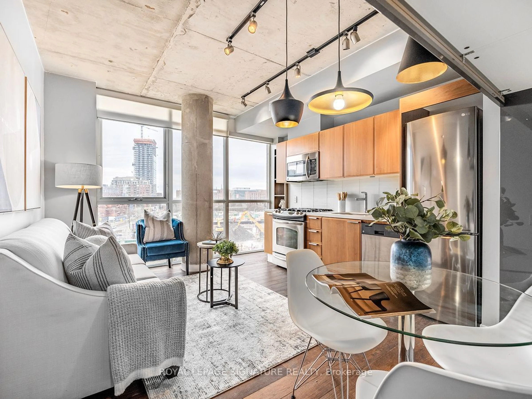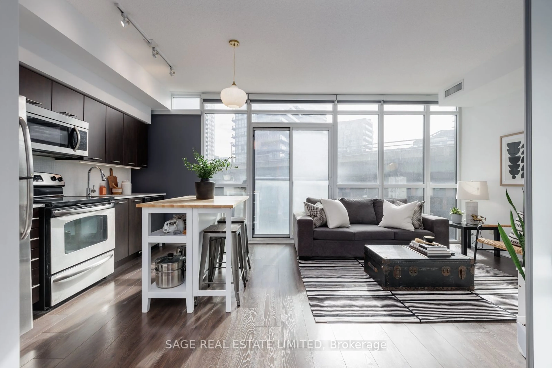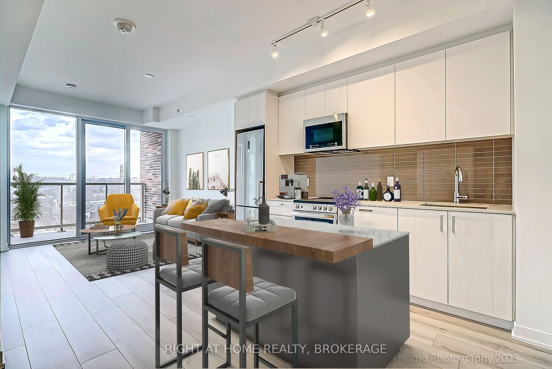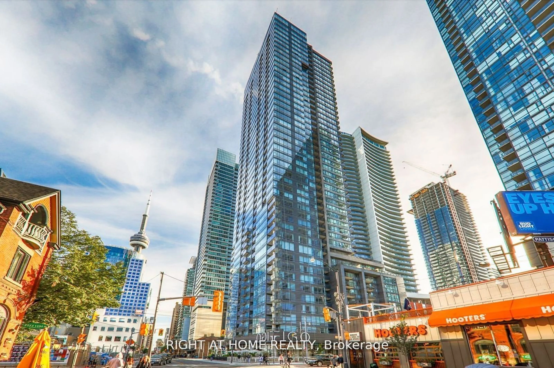8 Park Rd #3303, Toronto, Ontario M4W 3S5
Contact us about this property
Highlights
Estimated ValueThis is the price Wahi expects this property to sell for.
The calculation is powered by our Instant Home Value Estimate, which uses current market and property price trends to estimate your home’s value with a 90% accuracy rate.Not available
Price/Sqft$1,391/sqft
Est. Mortgage$5,961/mo
Maintenance fees$608/mo
Tax Amount (2023)$1,919/yr
Days On Market174 days
Description
Rarley offered One-Bedroom Suite including Julite Balcony W/Lots of Led Pot Lights Plus Parking & Largest Size Locker. No expense spared, Top-Notch workmanship, High end european materials, High end Appliances, One Of A Kind, You'll never find a property like it, won't be disappointed. Greatest unobstructed high view, Under path access to shopping and subway (TTC), High end building in the Heart of shopping district such as Cartier, Channel, Gucci and much more ... Amazing Amenities: 24 Hour Concierge all in excellent Managed Building, Party Room, Meeting Room, Entertainment Room, Library, Billiard Room Plus 15TH Floor Roof Top Terrace, Gas Barbeque & Gas Fireplace. Under Path Walkway to Yorkville and more than 360 Shops **EXTRAS** Fully Renovated, Designed & Grinded Bianco Carrara Italian Marble Flooring Including matching baseboards, Smooth Ceilings throughout, Crown Mouldings, Custom Solid Doors, Custom Kitchen, Custom Bathroom, Custom Lighting and much more ...
Property Details
Interior
Features
Flat Floor
Dining
3.36 x 3.03Combined W/Dining / Marble Floor / Open Concept
Kitchen
2.27 x 1.88Open Concept / Marble Floor / Marble Counter
Br
3.97 x 3.21Juliette Balcony / Marble Floor / Led Lighting
Living
3.36 x 3.03Combined W/Dining / Marble Floor / North View
Exterior
Features
Parking
Garage spaces 1
Garage type Underground
Other parking spaces 0
Total parking spaces 1
Condo Details
Inclusions
Property History
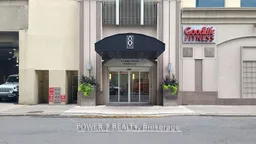 6
6Get up to 1% cashback when you buy your dream home with Wahi Cashback

A new way to buy a home that puts cash back in your pocket.
- Our in-house Realtors do more deals and bring that negotiating power into your corner
- We leverage technology to get you more insights, move faster and simplify the process
- Our digital business model means we pass the savings onto you, with up to 1% cashback on the purchase of your home
