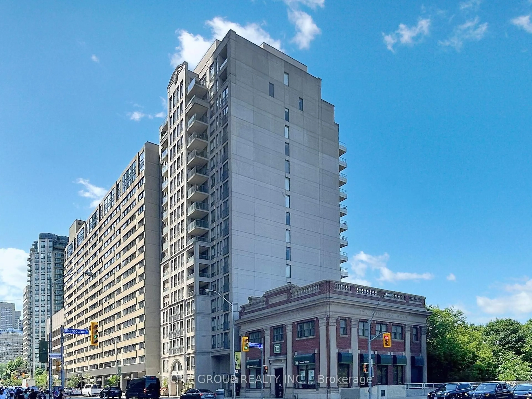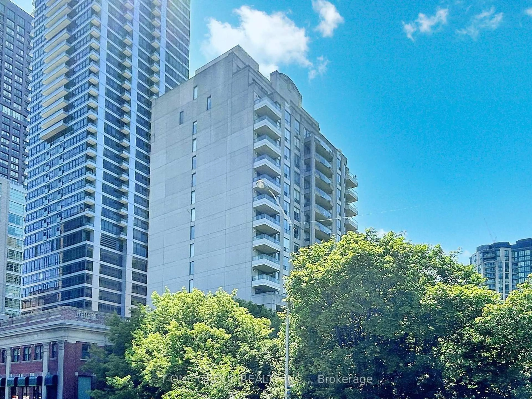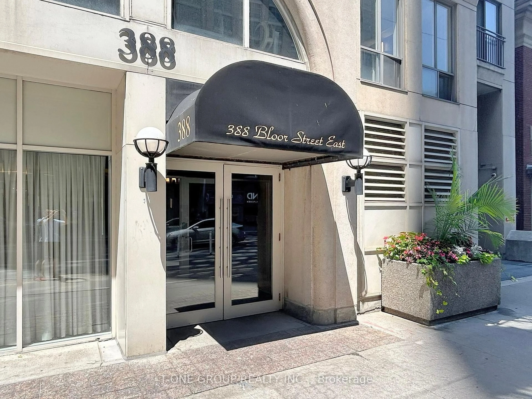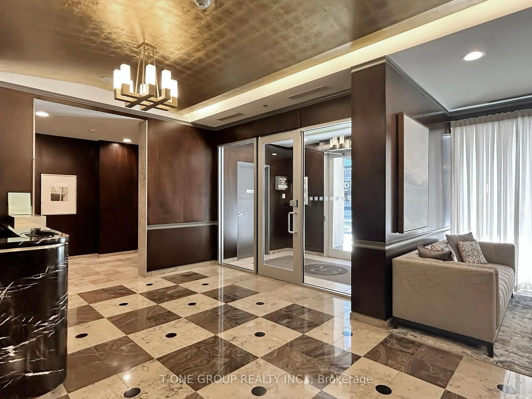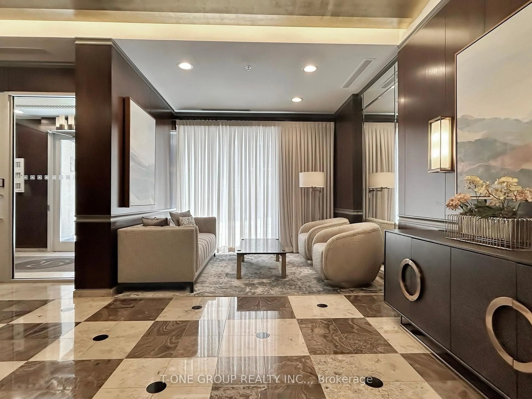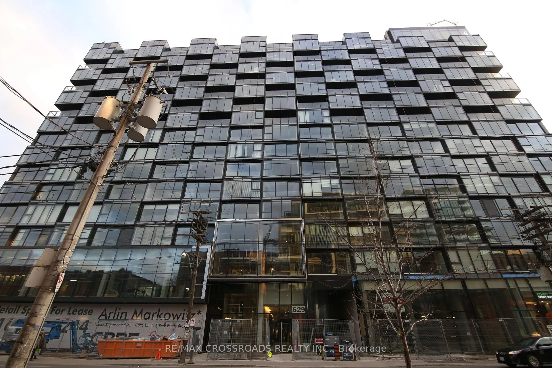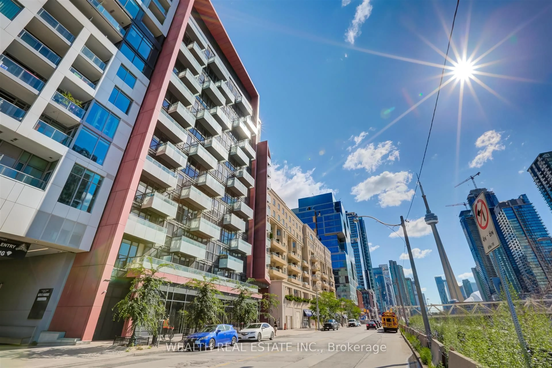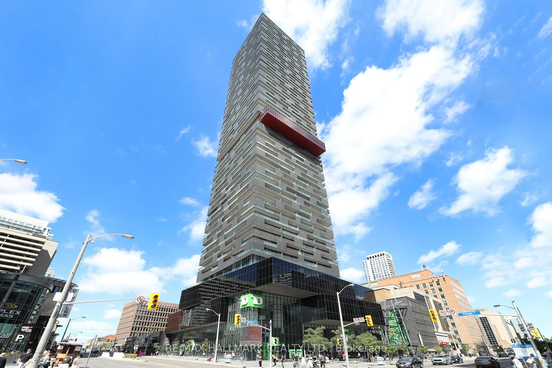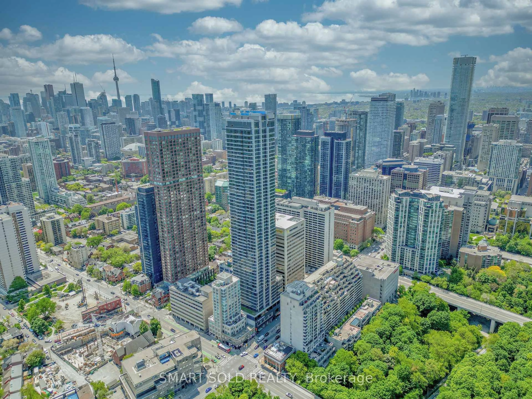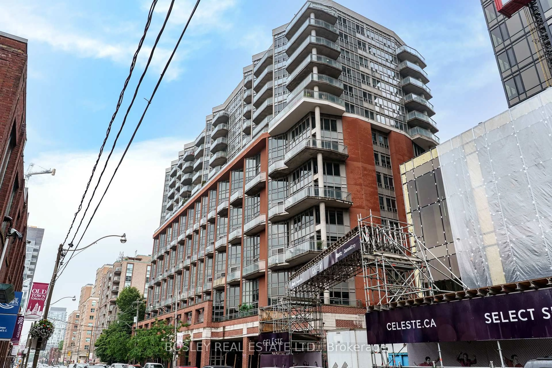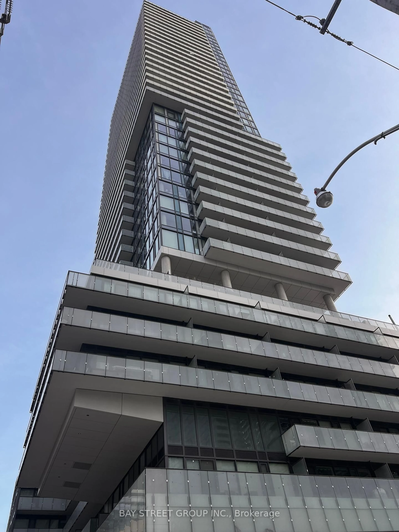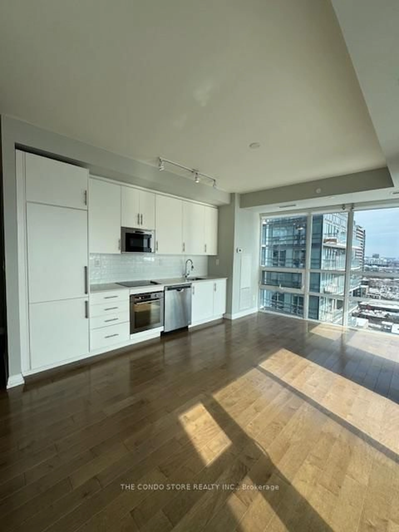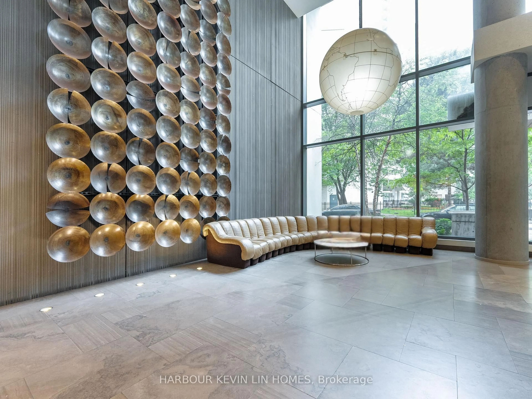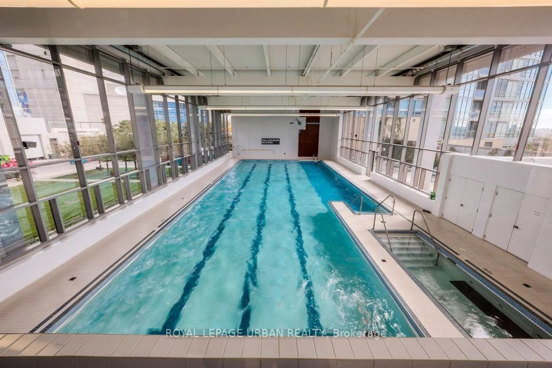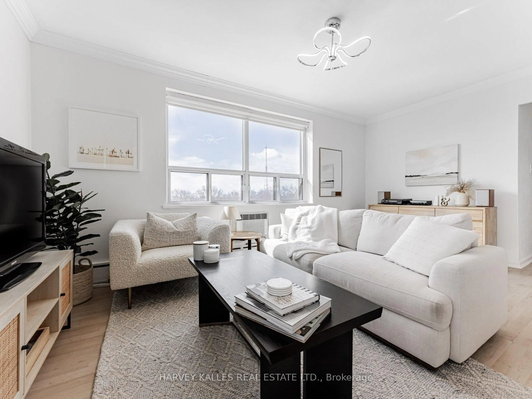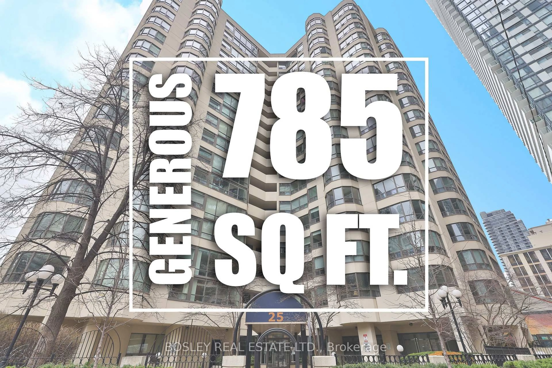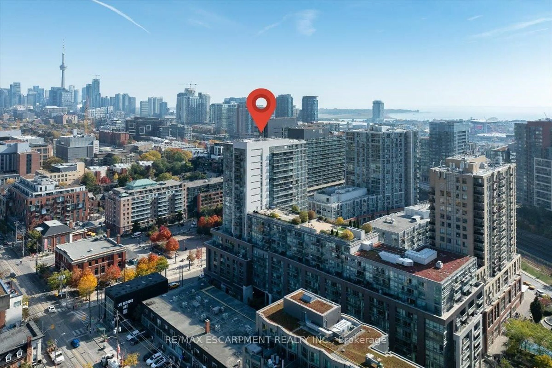388 Bloor St #1607, Toronto, Ontario M4W 1H4
Contact us about this property
Highlights
Estimated valueThis is the price Wahi expects this property to sell for.
The calculation is powered by our Instant Home Value Estimate, which uses current market and property price trends to estimate your home’s value with a 90% accuracy rate.Not available
Price/Sqft$696/sqft
Monthly cost
Open Calculator

Curious about what homes are selling for in this area?
Get a report on comparable homes with helpful insights and trends.
+5
Properties sold*
$970K
Median sold price*
*Based on last 30 days
Description
Enjoy Yorkville Living, Elite Education & Ravine Escape in Nature!Welcome to Suite 1607 at The Rosedale Ravine Residences, a spacious, south-facing, 1-bedroom, 1-bath condo with 600+ sq ft of sun-filled living space in one of Toronto's most prestigious and historic neighbourhoods. Features include an open-concept layout, floor-to-ceiling windows, updated lighting, new kitchen cabinet doors, and stunning city views in this high-floor unit.Steps to Sherbourne Station and minutes to Bloor-Yonge, Yorkville, University of Toronto, and the Financial District. Backing onto the scenic Rosedale Ravine, this unit offers a rare green escape in the heart of the city, blending urban convenience with rare downtown green space plus quick access to the DVP for commuters.Steps from Rosedale Junior Public School (rated 9.8/10), Deer Park Junior and Senior Public School (rated 9.0/10) and Torontos most prestigious private schools, with easy access to University of Toronto Families seeking an elite academic environment will appreciate the unparalleled access to top-tier education.This is a rare opportunity to own a generously sized one-bedroom in one of Toronto's most desirable downtown locations - offering superb value just steps from Bloor-Yonge.Maintenance fees include all utilities: heat, hydro, water, and central air. Note: Parking spot rentals within the building approx. $100-150/month.Full-service amenities include gym, sauna, rooftop terrace, party room, and 24-hour concierge.
Property Details
Interior
Features
Main Floor
Kitchen
3.24 x 2.44Open Concept / Breakfast Bar / Slate Flooring
Exterior
Features
Condo Details
Amenities
Concierge, Guest Suites, Gym, Party/Meeting Room, Rooftop Deck/Garden, Visitor Parking
Inclusions
Property History
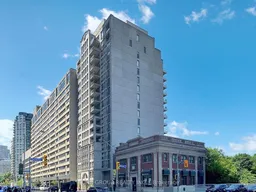 37
37