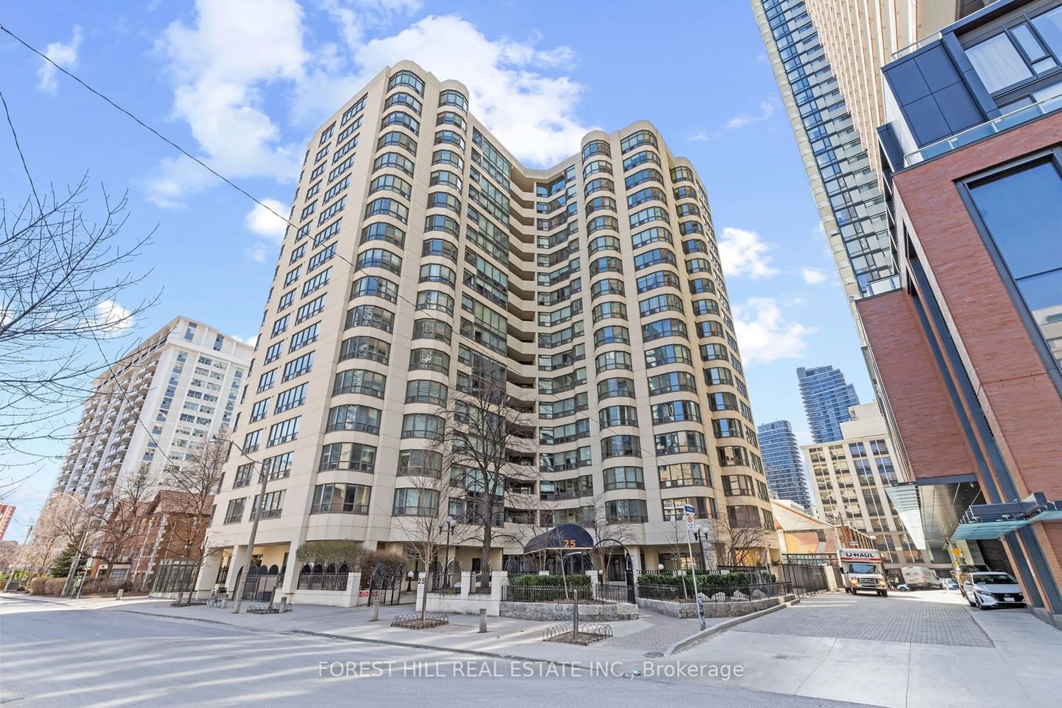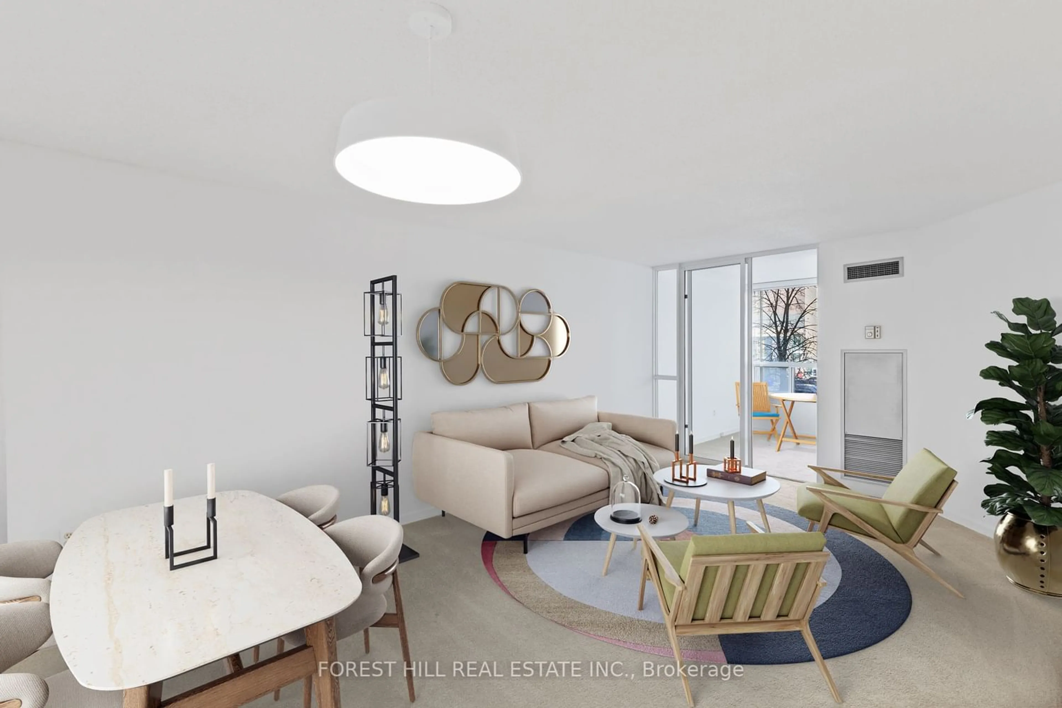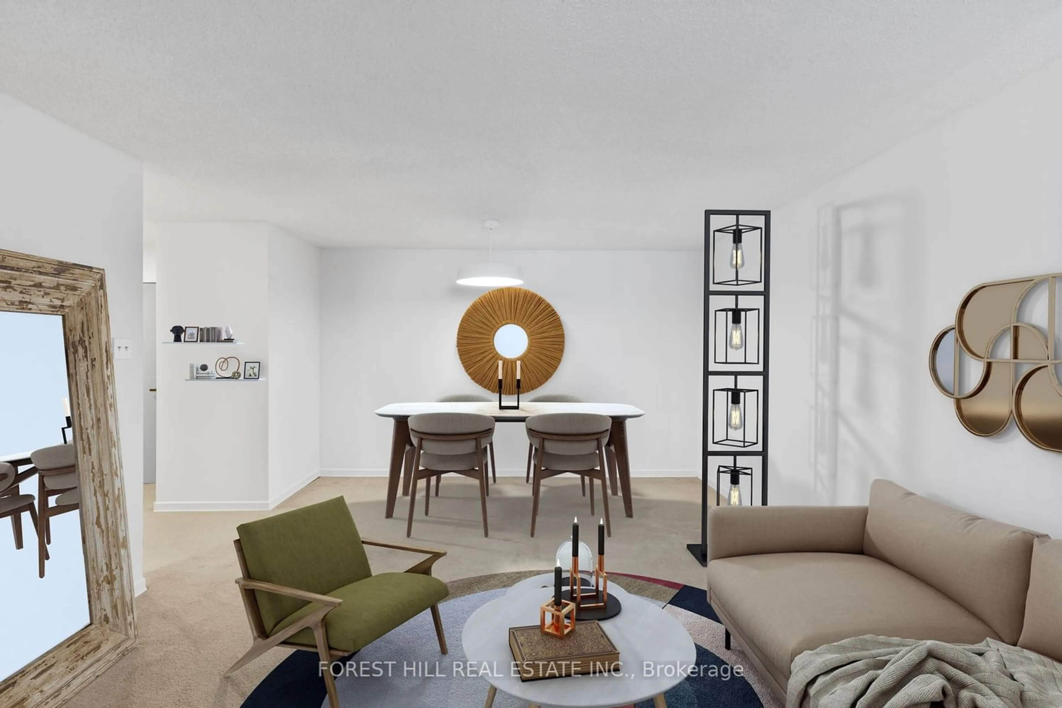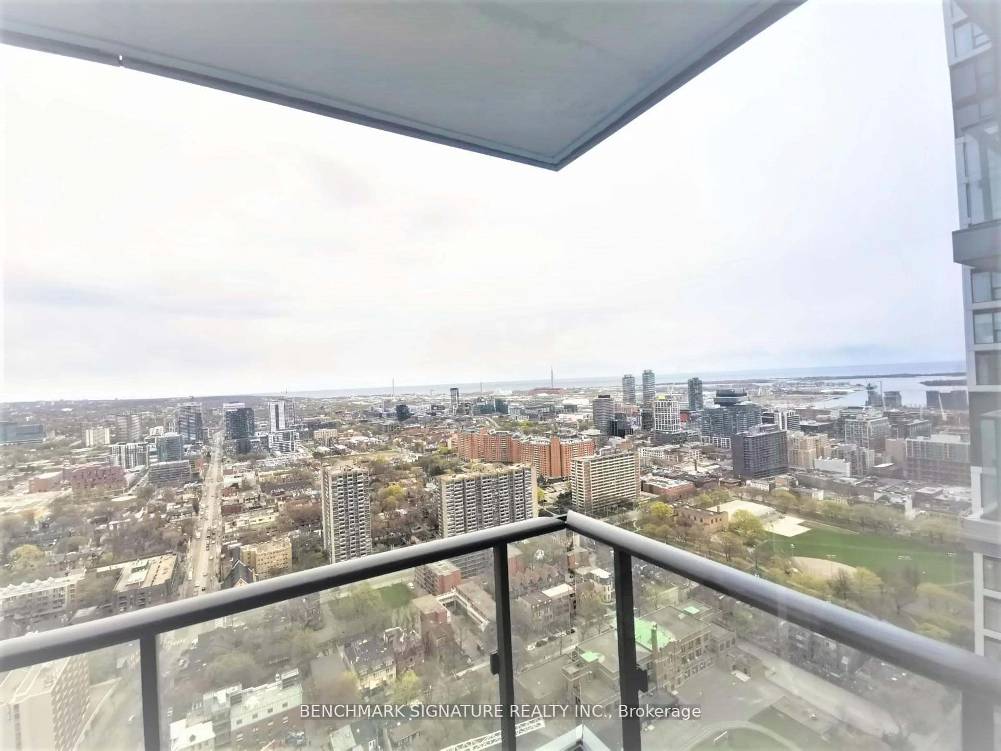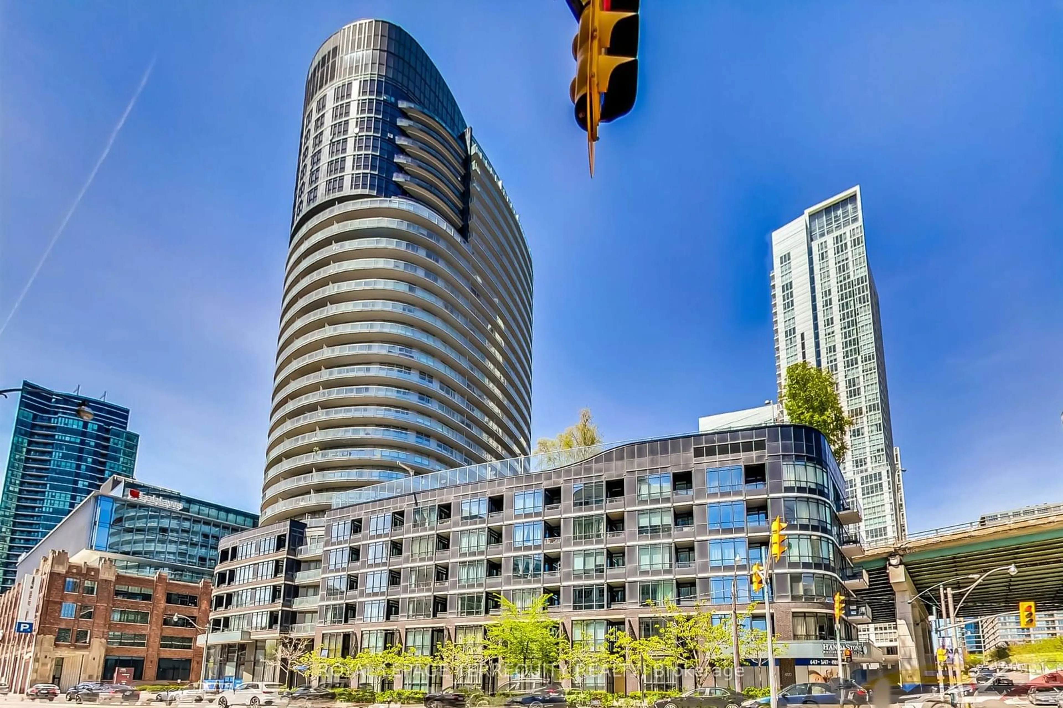25 Maitland St #208, Toronto, Ontario M4Y 2W1
Contact us about this property
Highlights
Estimated ValueThis is the price Wahi expects this property to sell for.
The calculation is powered by our Instant Home Value Estimate, which uses current market and property price trends to estimate your home’s value with a 90% accuracy rate.$534,000*
Price/Sqft$802/sqft
Days On Market67 days
Est. Mortgage$2,572/mth
Maintenance fees$895/mth
Tax Amount (2023)$2,252/yr
Description
Discover your next home in the vibrant heart of the Church Yonge Corridor, spanning 785 sq ft. This open-concept, 1+1 bedroom, and 1 bathroom corner unit offers unparalleled value and an opportunity to dwell in a light-filled abode, thanks to its northwest-facing orientation and expansive windows. Recently updated to enhance your living experience, the unit boasts freshly painted walls, deep-cleaned carpets, and a suite of new appliances, including a washer, dryer, and stainless steel kitchen fixtures. Embrace the convenience of urban living with top-tier building amenities, including a rooftop deck, a rooftop walk-around track, a rooftop pool, a sauna, a gym, a pool room, a library, a 24 hour concierge and an events room. Immerse yourself in the city's pulsating rhythm with College/Wellesley Subway, Eaton Centre, ROM, University of Toronto, and Toronto Metropolitan University just steps away. This inviting space is not just a residence but a lifestyle choice for those seeking the best Toronto has to offer and incredible value!
Property Details
Interior
Features
Flat Floor
Kitchen
3.03 x 3.19Eat-In Kitchen / Stainless Steel Appl / Separate Rm
Living
4.00 x 5.15Open Concept / Broadloom / O/Looks Dining
Dining
4.00 x 5.15Combined W/Living / Open Concept / Large Window
Br
4.14 x 4.14Broadloom / B/I Closet / Large Window
Condo Details
Amenities
Concierge, Games Room, Gym, Outdoor Pool, Party/Meeting Room, Recreation Room
Inclusions
Property History
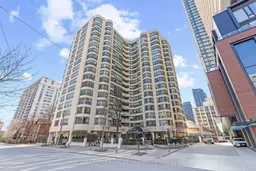 20
20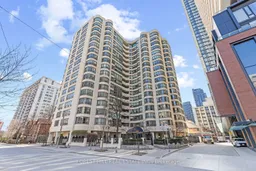 21
21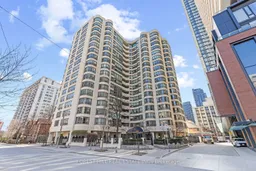 25
25Get up to 1% cashback when you buy your dream home with Wahi Cashback

A new way to buy a home that puts cash back in your pocket.
- Our in-house Realtors do more deals and bring that negotiating power into your corner
- We leverage technology to get you more insights, move faster and simplify the process
- Our digital business model means we pass the savings onto you, with up to 1% cashback on the purchase of your home
