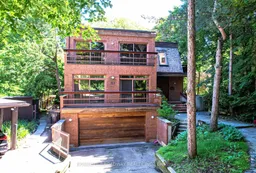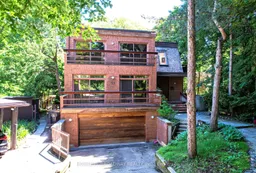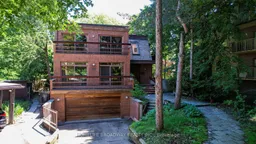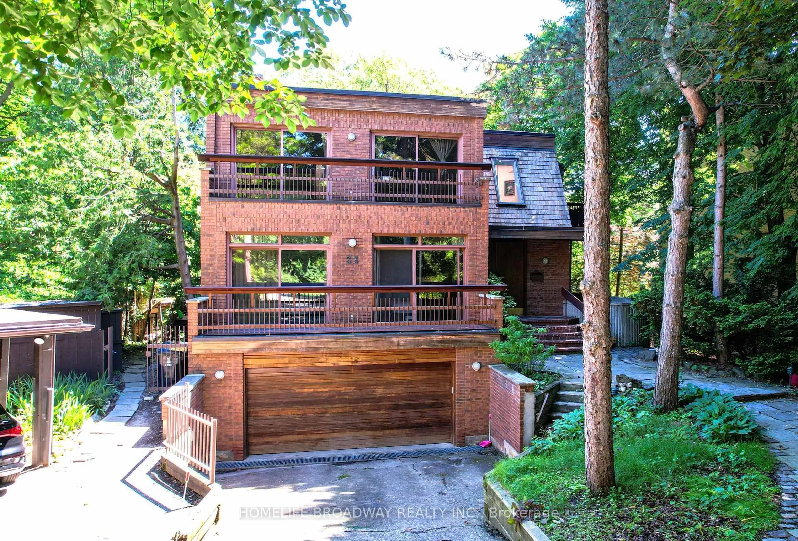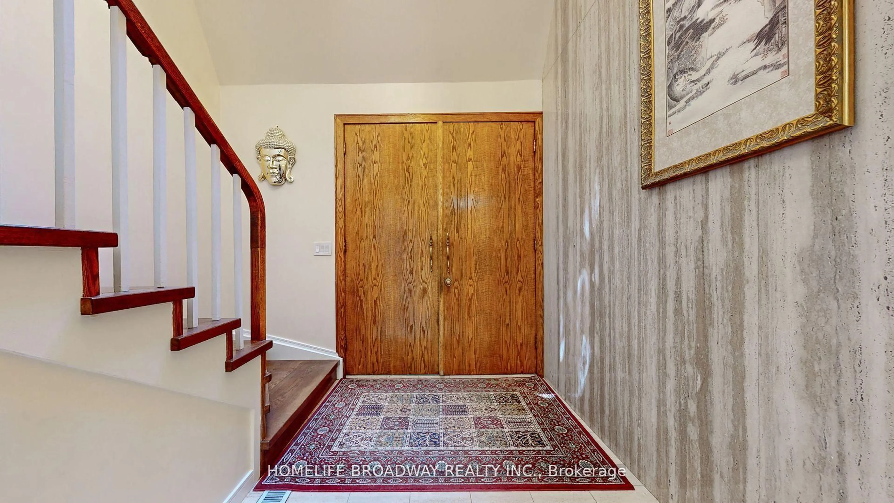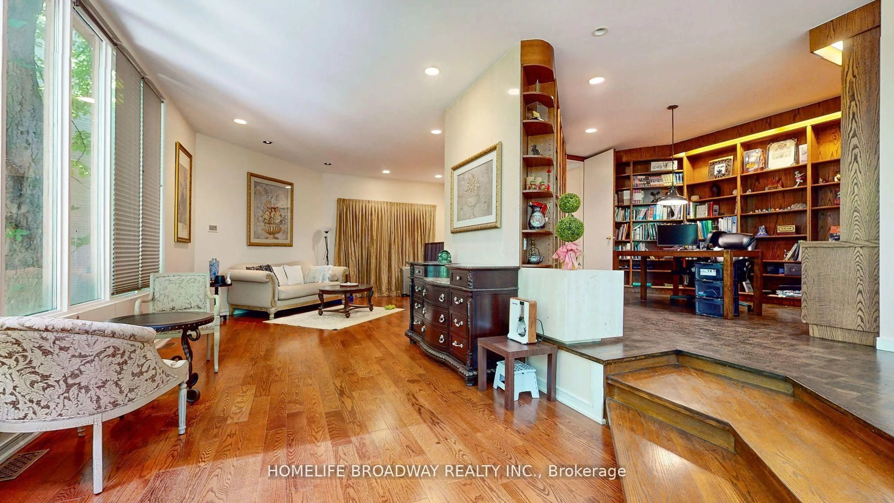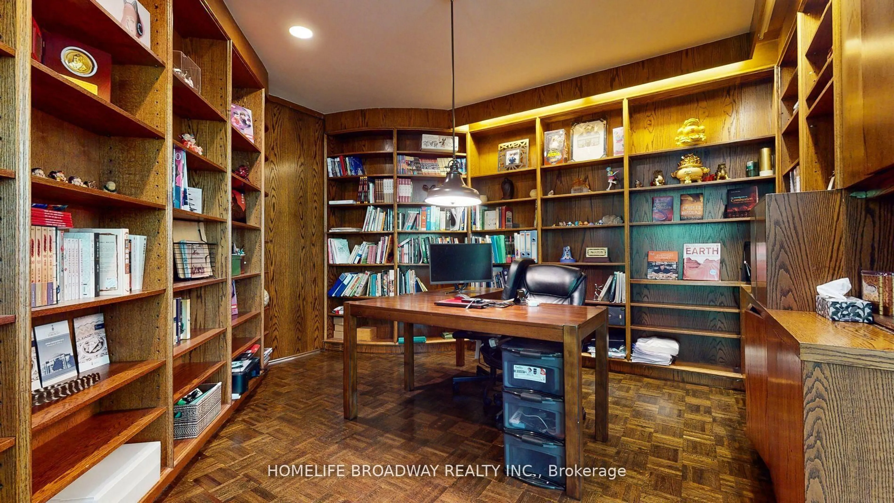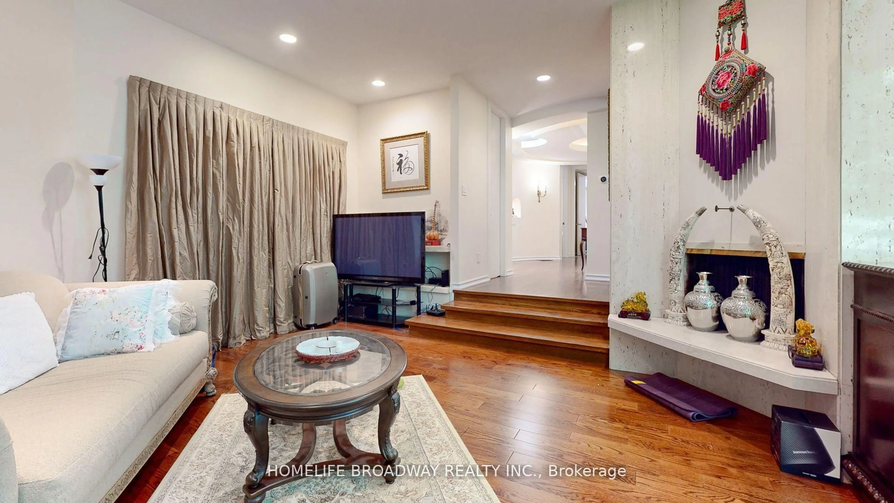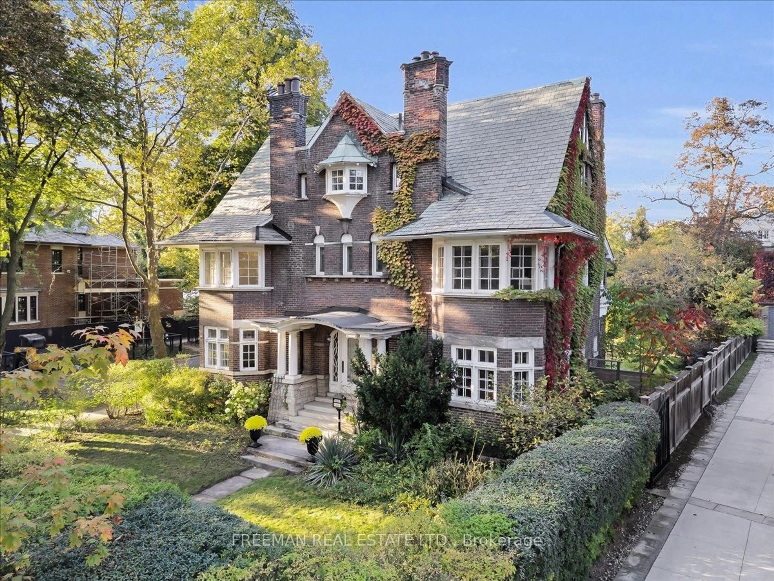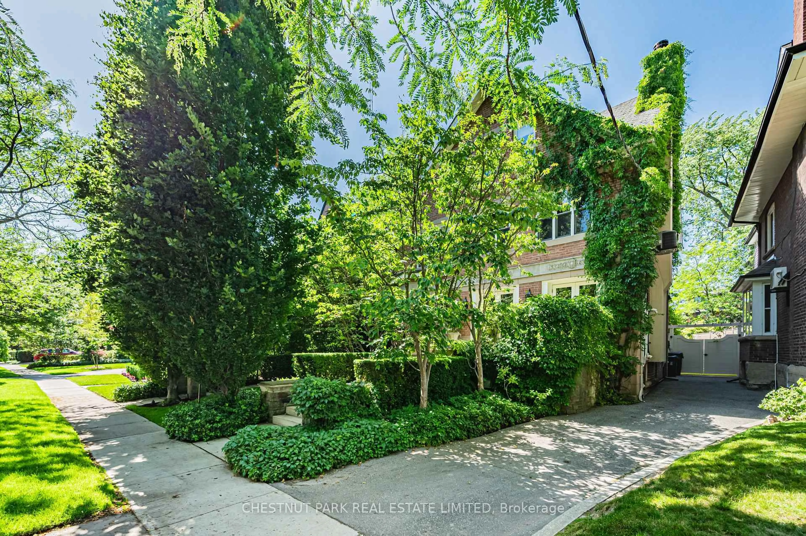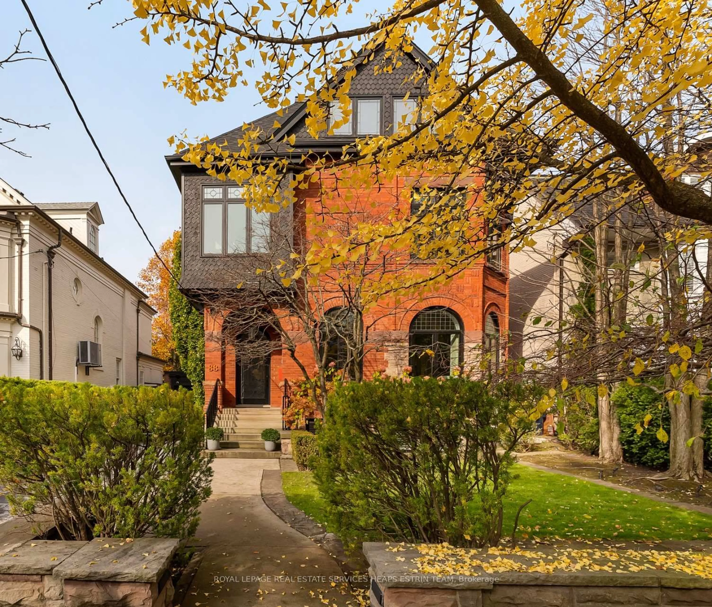33 Rosedale Rd, Toronto, Ontario M4W 2P5
Contact us about this property
Highlights
Estimated valueThis is the price Wahi expects this property to sell for.
The calculation is powered by our Instant Home Value Estimate, which uses current market and property price trends to estimate your home’s value with a 90% accuracy rate.Not available
Price/Sqft$1,622/sqft
Monthly cost
Open Calculator
Description
Rare find! One of kind contemporary detached home in 50.5 x 352.69 feet premium lot, offers amidst Ravine with mature tree vistas in prime south Rosedale. This house has a very cool interior layout and is infused with an abundance of natural lights. Very spacious 5 bedrooms, 6 washrooms; 2 car garages, 2 driveway parking spots and additional 2 carport parking spots. This beautiful quiet residence in the Heart of downtown Toronto only 7 min walk to Rosedale Subway station, easy walk to Yonge Bloor Shops, 25 Min walk to U of Toronto, transit to Metropolitan University (TMU) etc. Upon entering, there is an inviting sunken living room overlooking spaces in dining room, These rooms have the advantage of endless view of the lush green and beautiful Ravine! Kitchen has both Gas & Electric Stove; Centre island has fruit sink. There are numerous walk-out to decks. The self-contained master room has sitting room; dressing rooms. The lower level enjoy an Indoor pool, Sauna, washrooms, great room.
Property Details
Interior
Features
Main Floor
Dining
5.73 x 4.09Wood Floor / 2 Pc Bath / O/Looks Ravine
Library
4.57 x 3.96B/I Appliances / B/I Bookcase / O/Looks Dining
Kitchen
6.11 x 5.58Wood Floor / Centre Island / W/O To Deck
Den
4.45 x 3.51Wood Floor / Closet / Balcony
Exterior
Features
Parking
Garage spaces 2
Garage type Built-In
Other parking spaces 4
Total parking spaces 6
Property History
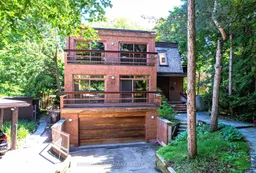 40
40