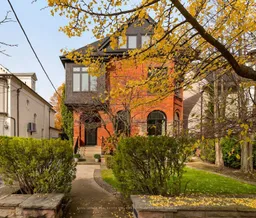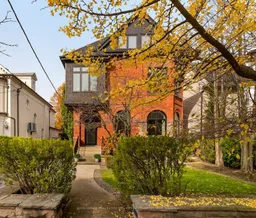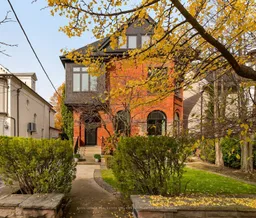Timeless elegance in this stately heritage home on one of Rosedale's most coveted streets. This remarkable 6 +1 bedroom residence spans three meticulously, fully restored levels. Each of the grand principal rooms showcases high ceilings and elegant architectural details, such as arched doorways, that honor the home's history. Large windows in the formal living and dining rooms bathe each space in natural light, highlighting the craftsmanship and enhancing the living spaces. Modern family layout with an expansive (Scavolini) kitchen that was completely transformed in 2020 featuring a spacious breakfast bar/ centre island and an inviting solarium breakfast room flooded with sunlight. Breathtaking backyard retreat complete with spacious pool bordered by stone terraces and a private deck that create ideal spaces for entertaining and relaxing. A cabana retreat offers a shaded area for lounging and opens to the rest of the private backyard oasis. This property offers a deep, private, and fully heated driveway with ample room to comfortably park up to five cars and additionally, a detached garage provides an extra parking space. Set in an unparalleled location, this elegant home is only steps from Chorley Park and the ravine systems of Rosedale. Opportunities to own on this prime stretch of Binscarth are rare, making this residence a truly exceptional blend of tradition and modernity and the quintessential Rosedale lifestyle.
Inclusions: See Schedule B






