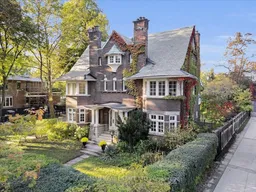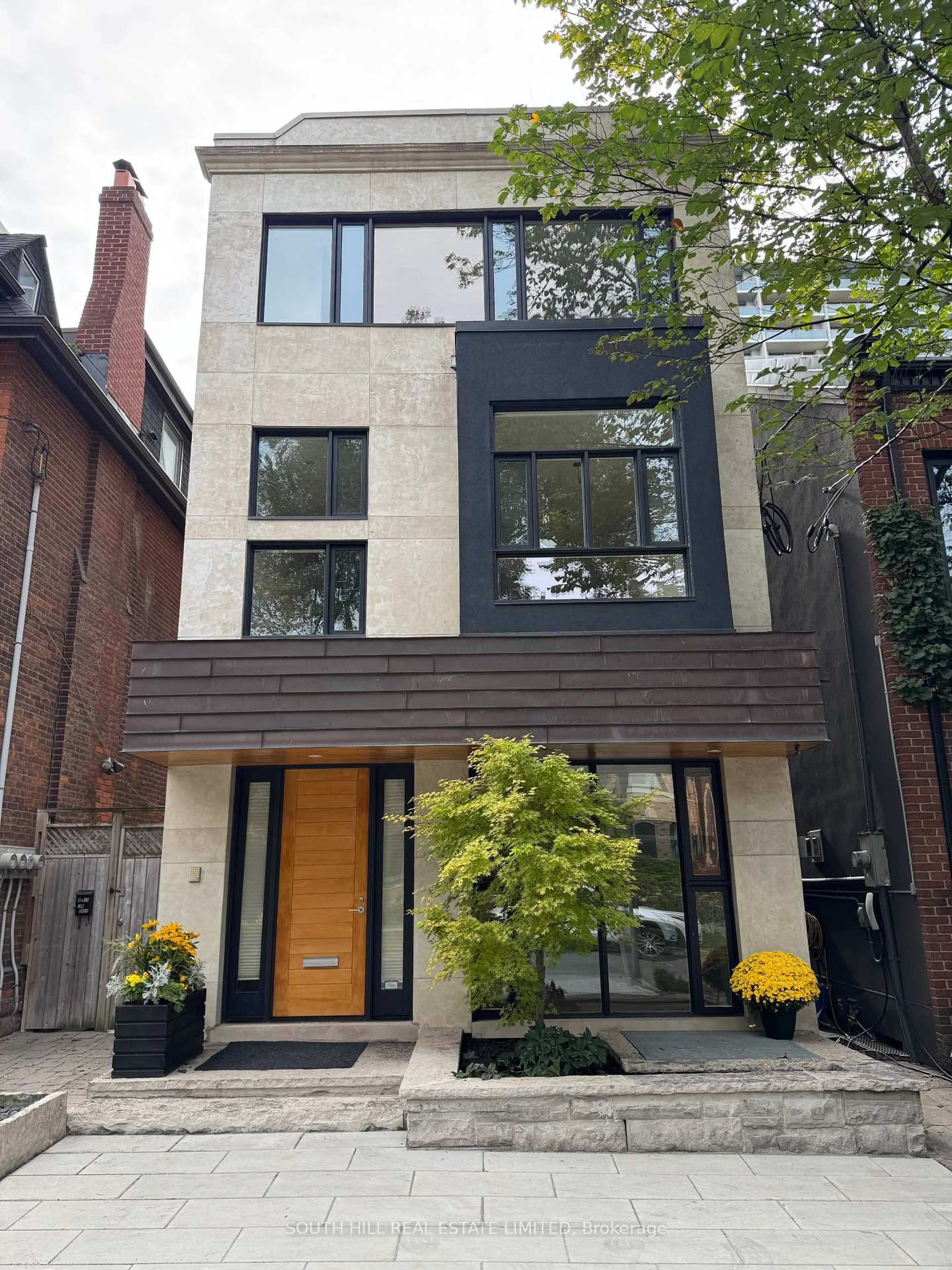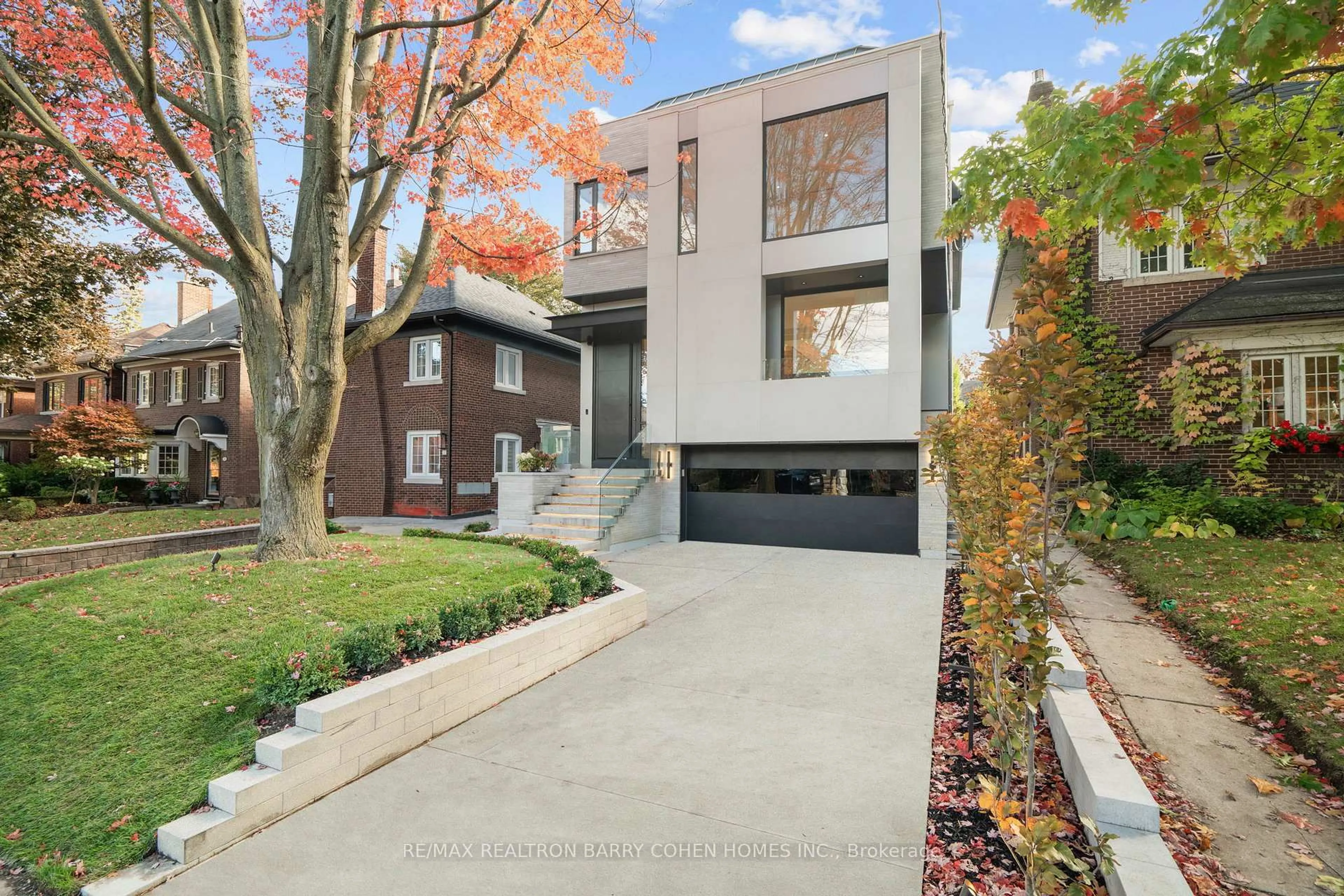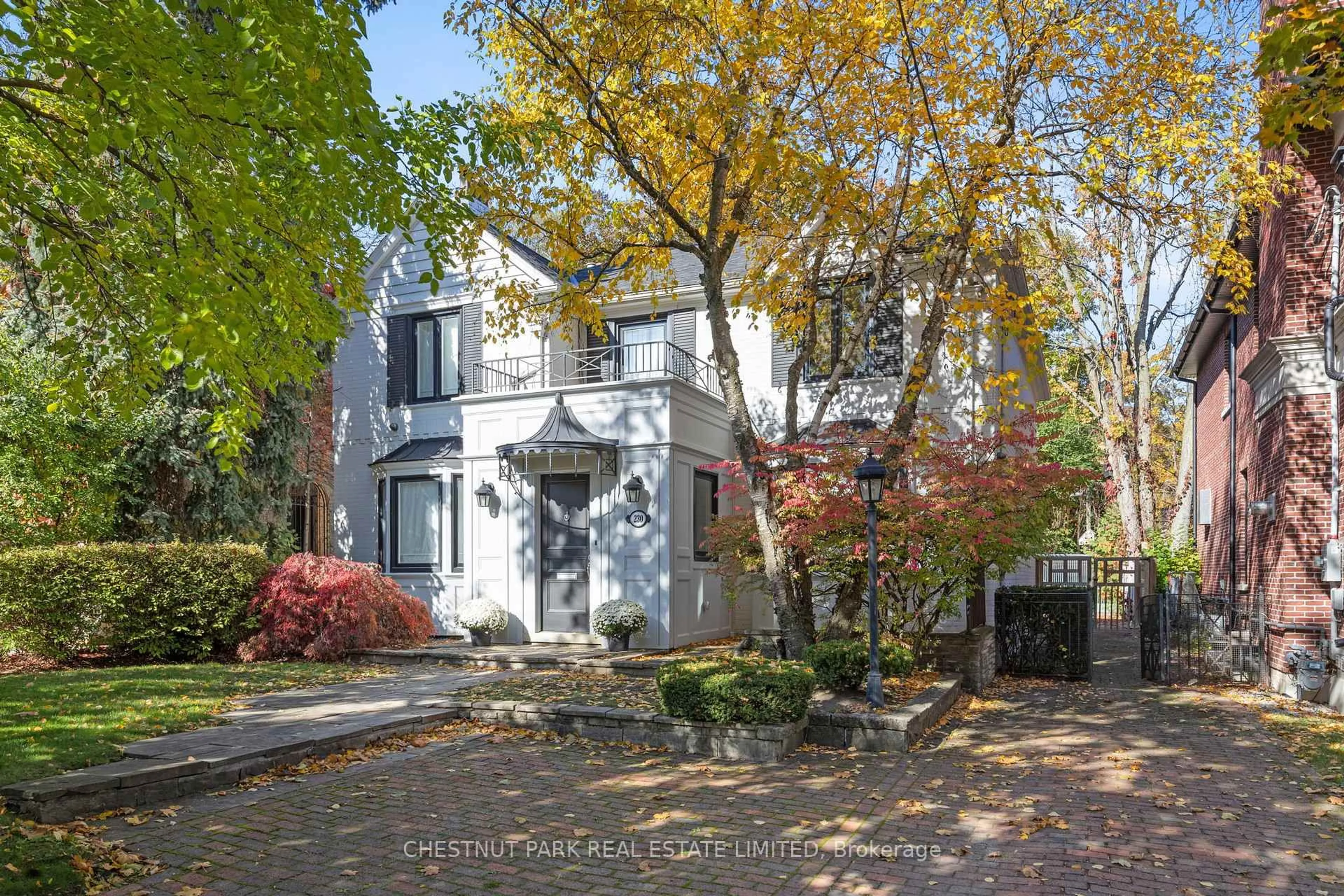Set on one of Rosedale's most coveted and quietly prestigious streets, 74 Chestnut Park Road represents a once-in-a-generation opportunity to reimagine a grand family home in Toronto's most storied neighbourhood. Built in 1903 by well-known architects Langley & Langley, this stately residence rests on an expansive +8,000 sq.ft. corner lot, offering remarkable width, privacy, and presence. With gracious proportions, high ceilings, and enduring architectural integrity, the home provides a rare canvas for those with the vision to restore, renew, or completely reimagine a landmark property. Extensive front and back gardens and a bricked patio lie behind a century old brick wall and large detached double car garage and private driveway. Its character and scale evoke an era of craftsmanship seldom replicated today, while its setting, just moments from Yonge Street, top schools, parks, and ravines, anchors it among Rosedale's finest addresses. A truly exceptional opportunity, properties of this calibre and potential are increasingly scarce. Prompt viewing is recommended.
Inclusions: All electric light fixtures (except those excluded), all existing window coverings, 2nd floor family room built-in wall unit, existing kitchen appliances, washer, dryer, (all as-is), mailbox, natural gas generator, fireplace grates, hardware in basement (door knobs, window locks, hinges, hooks etc), storage units in garage.
 34
34





