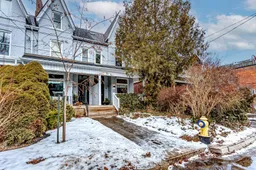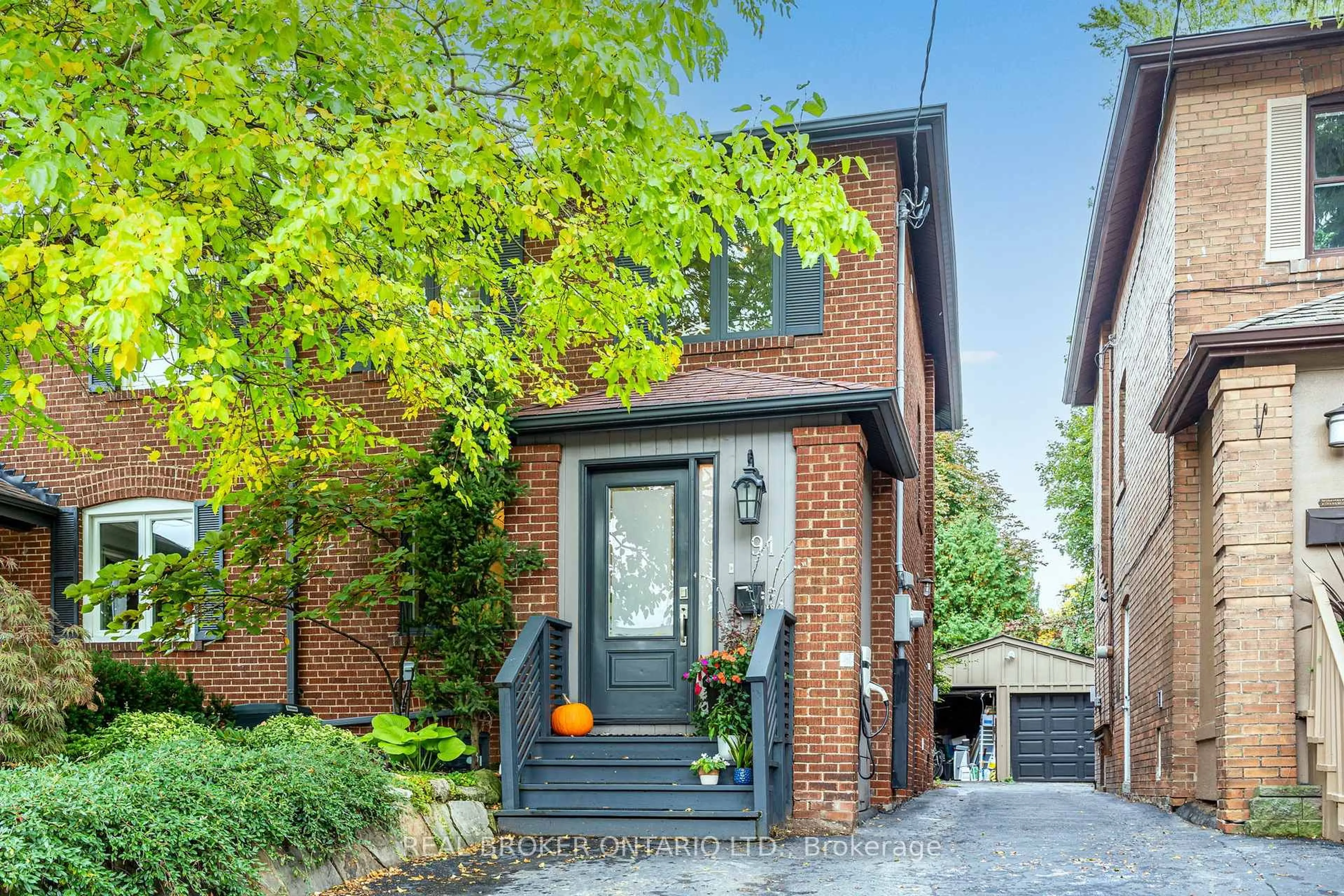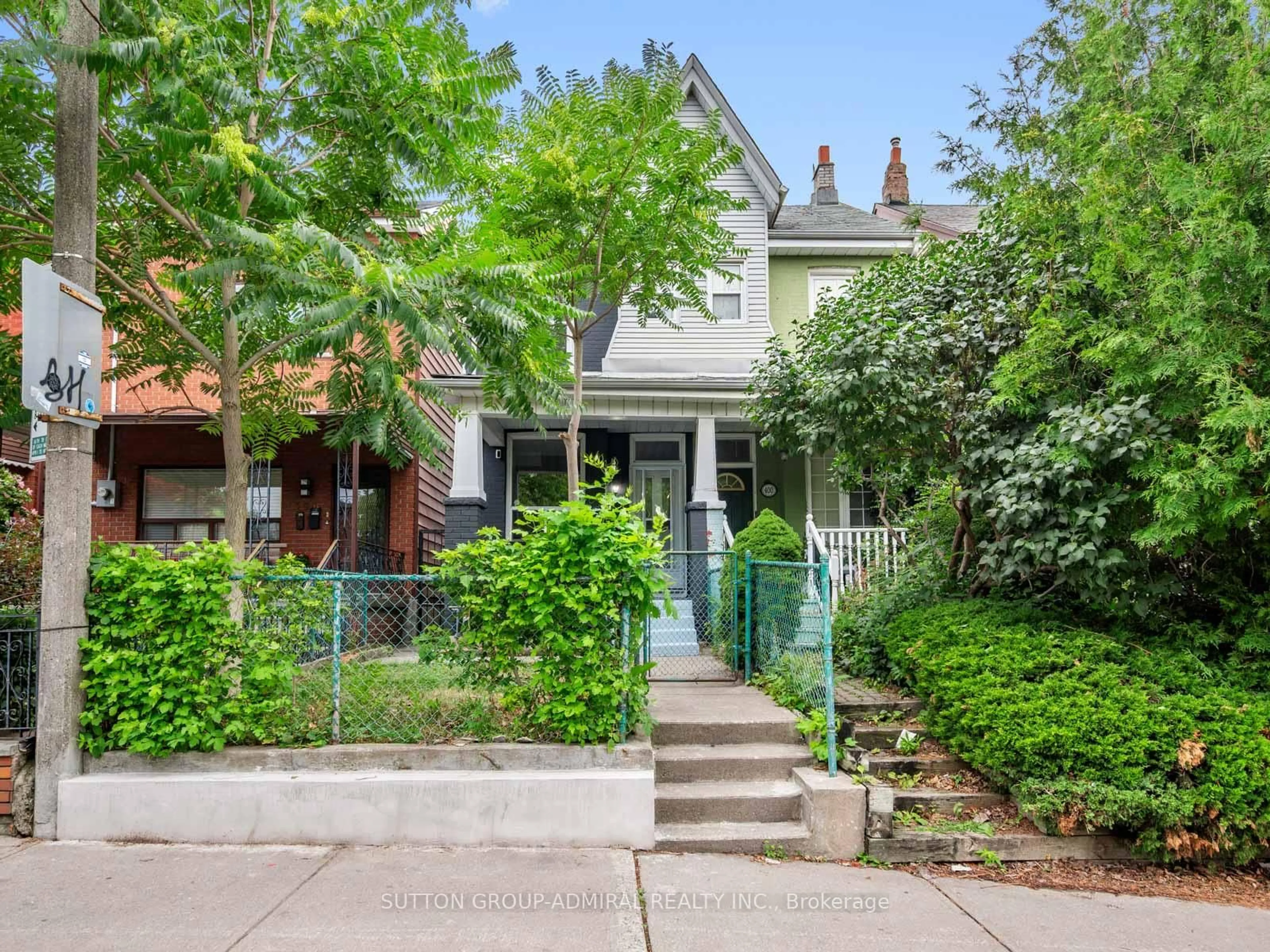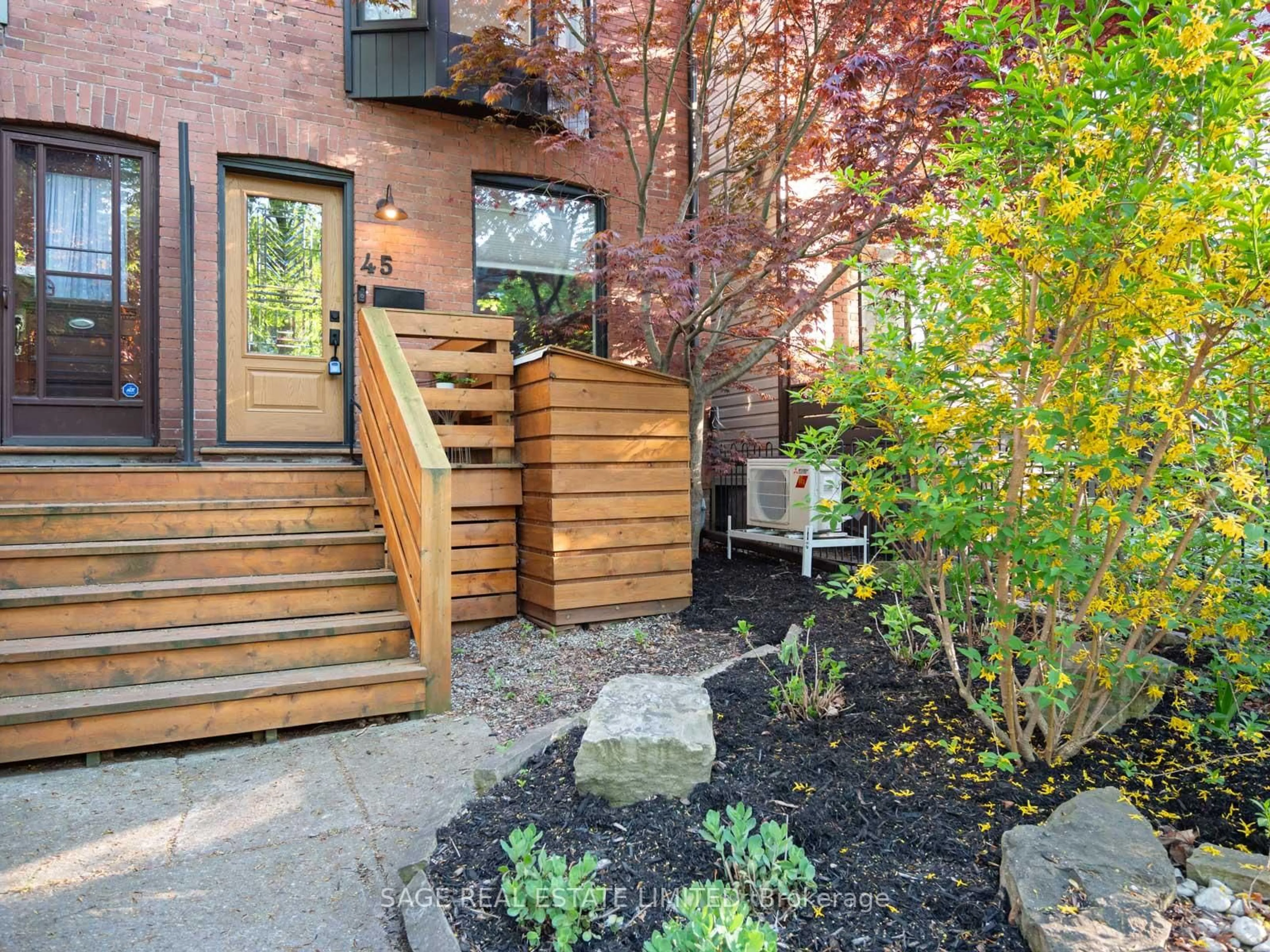Welcome to 74 Fern Ave. This exquisite, updated Victorian home seamlessly blends historic charm with modern luxury. The bright and airy four-bedroom residence boasts 1,812 square feet of above-grade living space, meticulously renovated with high-end materials and design.Soaring ceilings and oversized windows create a light-filled atmosphere, showcasing impeccable contemporary finishes. The heart of the home is the stunning Scavolini kitchen, featuring a sleek, low-profile design, honed marble counters and backsplash, and a 9-foot glass wall that opens to the beautifully landscaped backyard.Three inviting bedrooms and a spa-like bathroom reside on the second floor, while the entire third floor is dedicated to the expansive primary suite. This private retreat features a cathedral ceiling, exposed brick, and a sliding glass door leading to a private rooftop deck.A converted single-car garage currently serves as a versatile office/workspace with garden shed storage but can easily be returned to its original purpose. Professionally landscaped front and back yards provide a tranquil, all-season oasis for relaxation and entertaining.74 Fern Ave is just steps from Fern Ave Public School (with its French immersion program), Sorauren Park (and its future community centre and pool), and Roncesvalles's vibrant shops, restaurants, and amenities including a public library and transit. This remarkable home offers the best of Toronto living in one of the city's most sought-after neighbourhoods. Property is an the end of a row of homes **EXTRAS** high end European kitchen appliances, cedar decks, 76 Fern has already lowered/underpinned their basement which means a significant savings for the owners of 74 Fern should they choose to lower basement as party wall already underpinned, FEB 8,9 2-4 BOTH DAYS
Inclusions: panelled counter depth fridge, panelled b/I dw, six burner gas cook top, b/i oven, washer, dryer, all elfs, gas burner and equipment, cac, hot (o), ceiling fan, wardrobe, wall mounted ac unit in garage/study,
 47
47





