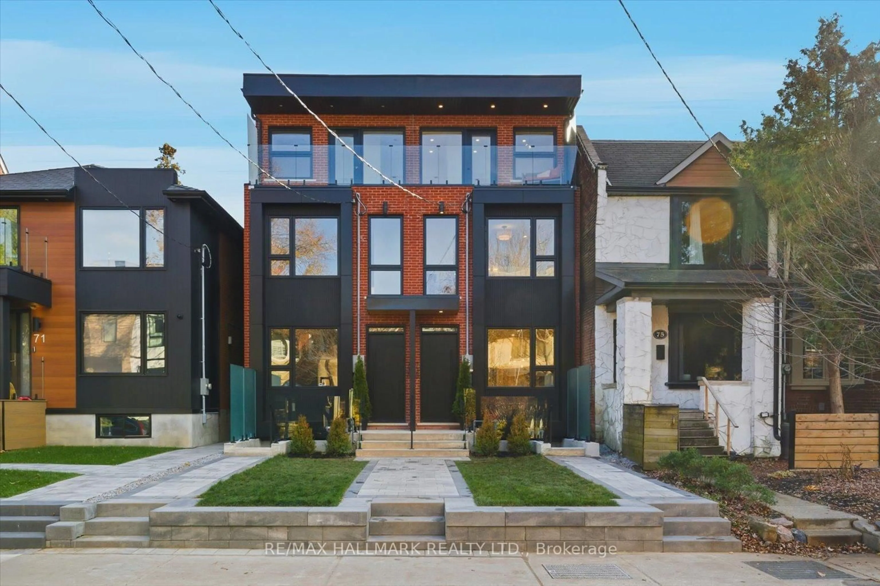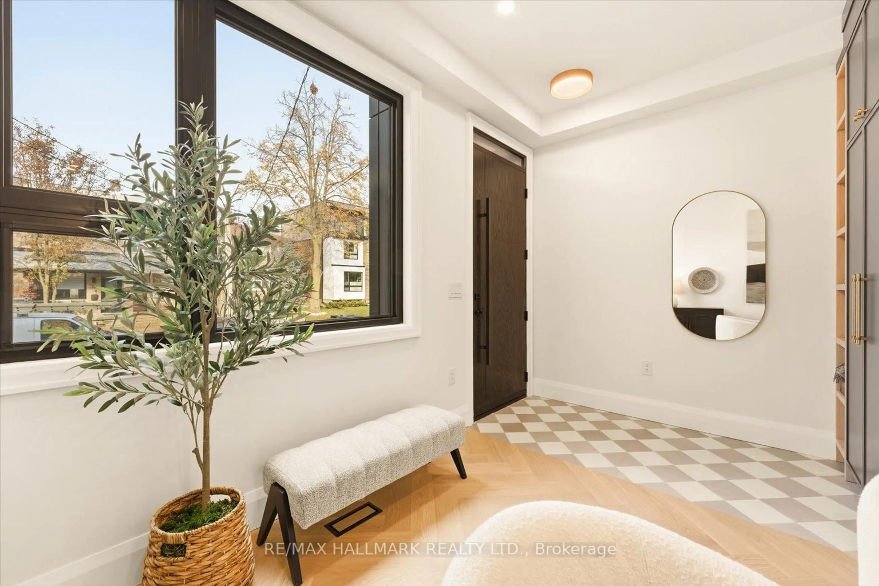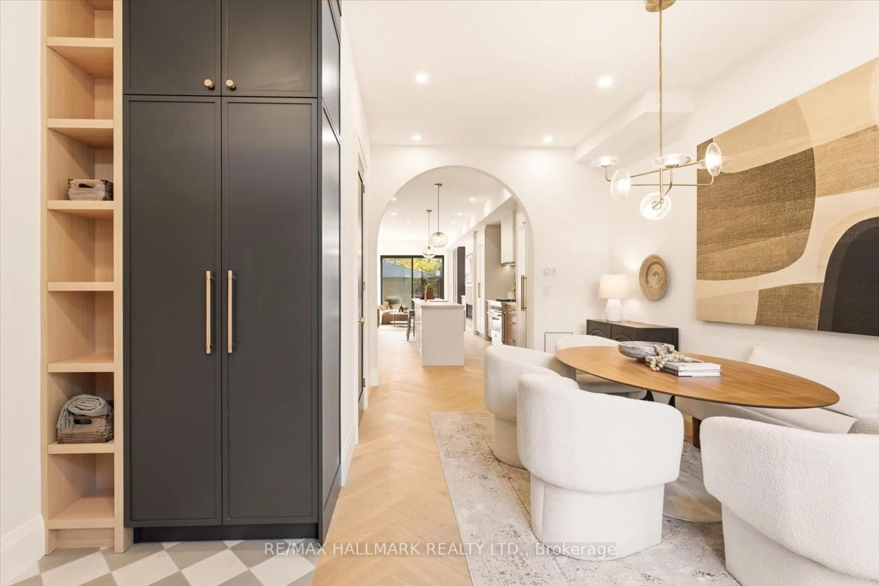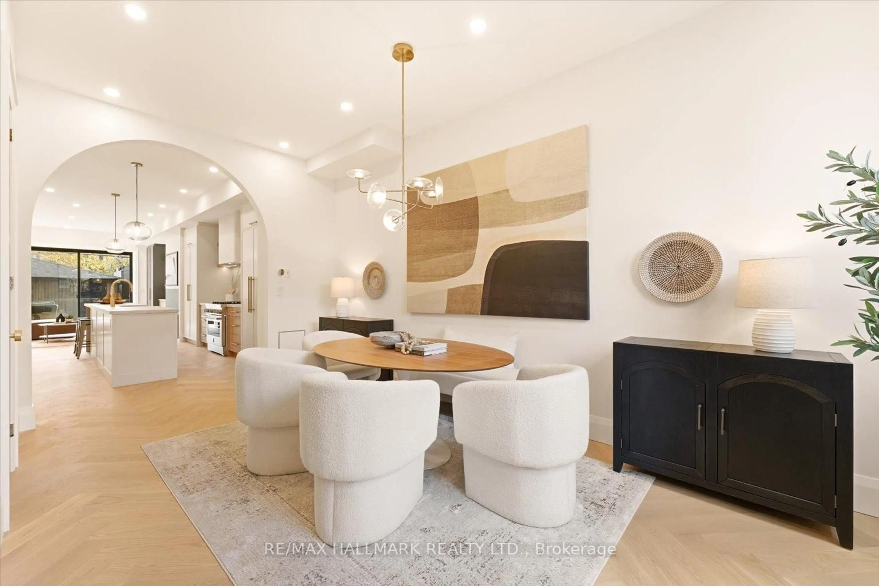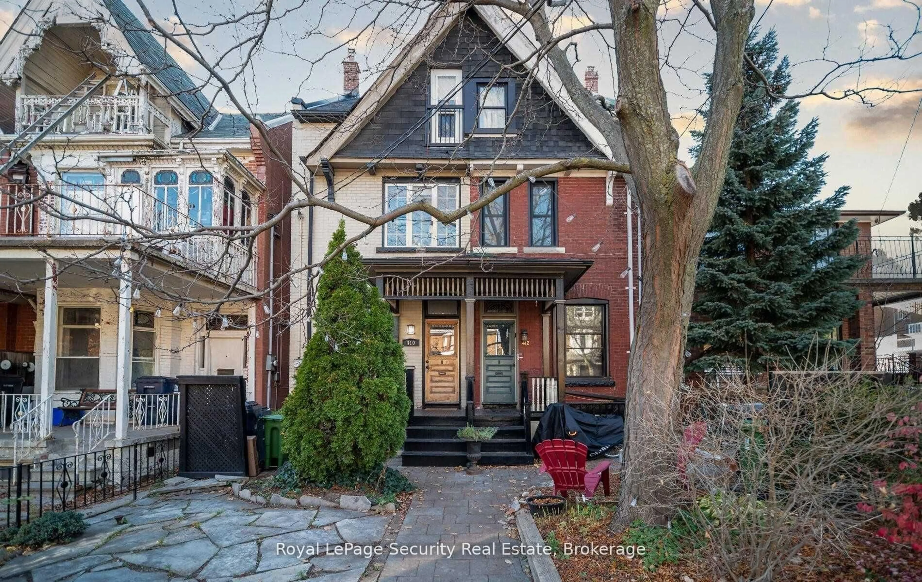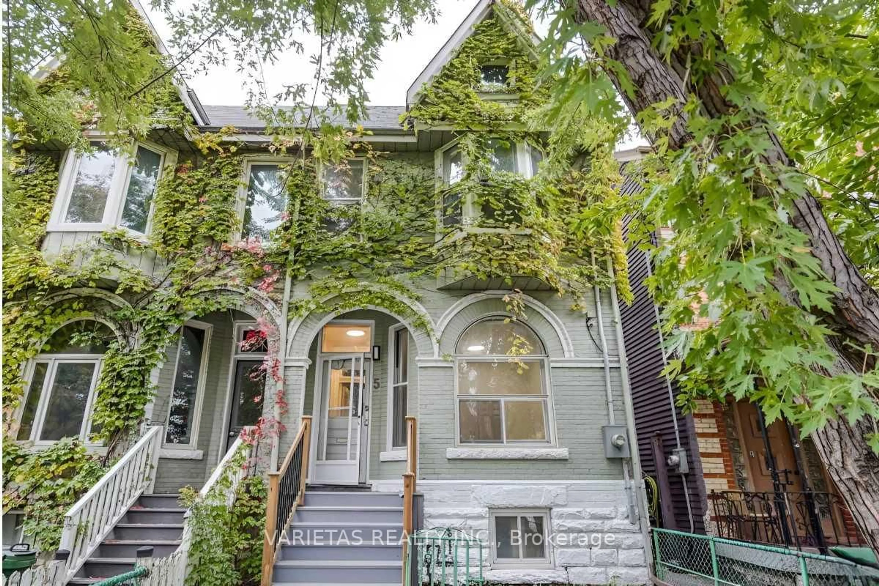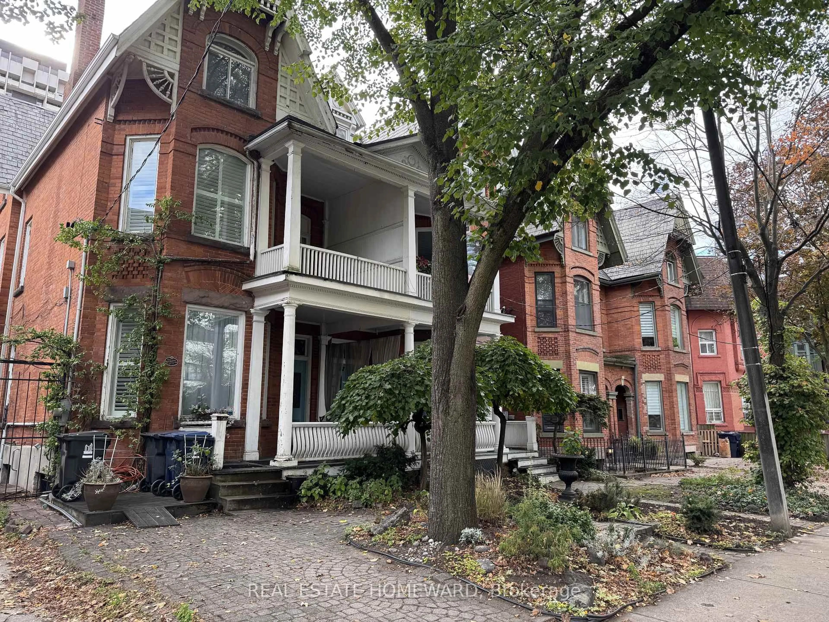Contact us about this property
Highlights
Estimated valueThis is the price Wahi expects this property to sell for.
The calculation is powered by our Instant Home Value Estimate, which uses current market and property price trends to estimate your home’s value with a 90% accuracy rate.Not available
Price/Sqft$1,034/sqft
Monthly cost
Open Calculator

Curious about what homes are selling for in this area?
Get a report on comparable homes with helpful insights and trends.
+7
Properties sold*
$1.9M
Median sold price*
*Based on last 30 days
Description
Welcome To 73B Garden Avenue, A Residence Defined By A Few Words Luxury, Modern Functionality, And Exceptional Craftsmanship. The Open-Concept Main Floor Showcases Wide-Plank Herringbone Hardwood Floors And A Bright, Thoughtfully Composed Layout Ideal For Elevated Everyday Living And Seamless Entertaining. The Living / Family Room Area Features A Striking Custom Feature Wall And Gas Fireplace, Setting A Sophisticated Yet Comfortable Ambience. An Impressive Archway Gracefully Connects The Dining Room To The Kitchen, Creating A Distinct Architectural Moment That Enhances The Home's Overall Flow.The Kitchen Is Appointed With Sleek Panel-Enclosed Appliances, Waterfall Stone Countertops, And Custom Cabinetry, Achieving A Balance Of Style And Practicality.The Second Floor Offers Two Well-Proportioned Bedrooms, Each Complete With Its Own Ensuite Bathroom And Closet, Providing Privacy And Comfort. The Third Floor Is Dedicated To A Beautifully Designed Primary Bedroom Retreat Featuring A Private Ensuite Bathroom, Custom Closet, Personalize Makeup Station, And Two Exclusive Outdoor Decks - A Truly Exceptional Space.Further Convenience Is Provided By Two Laundry Rooms, One On The Second Floor And Another In The Basement. The Finished Lower Level Adds Valuable Additional Living Space Suitable For A Family Room, Home Office, Or Fitness Area. Outside, The Private Backyard Delivers A Quiet Urban Escape, While The Detached One-Car Garage Completes This Remarkable Offering.Perfectly Situated In One Of Toronto's Most Desirable Of High Park and Roncesvalles, This Home Delivers An Elevated Living Experience Defined By Quality, Style, And Comfort. Private Detached Garage Comes With EV Car Charger.
Property Details
Interior
Features
3rd Floor
Primary
5.71 x 4.215 Pc Bath / W/I Closet / W/O To Patio
Exterior
Features
Parking
Garage spaces 1
Garage type Detached
Other parking spaces 0
Total parking spaces 1
Property History
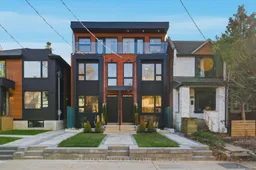 40
40