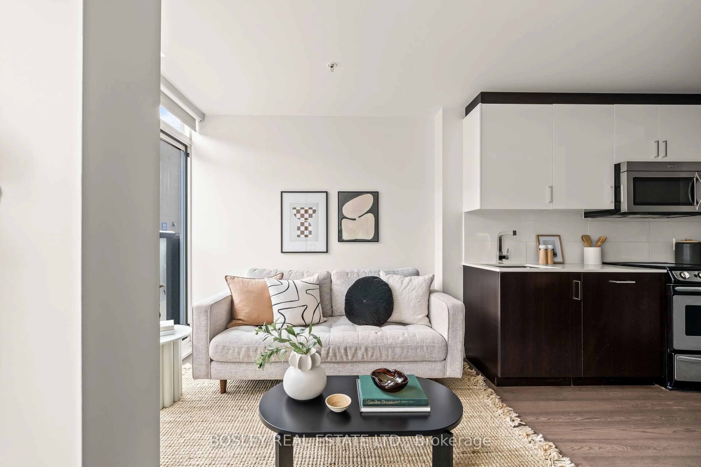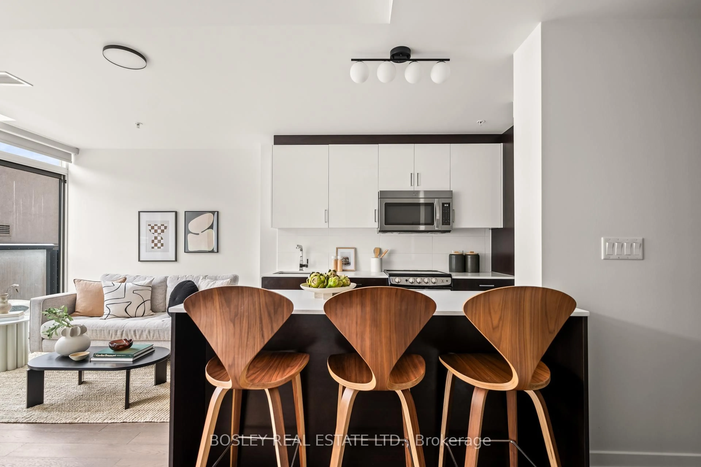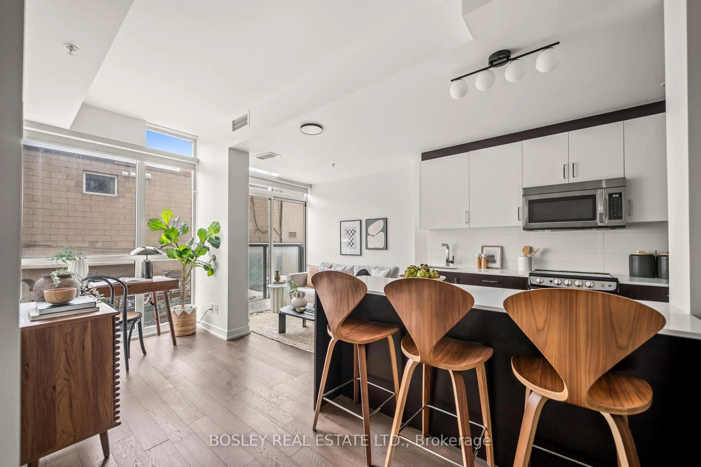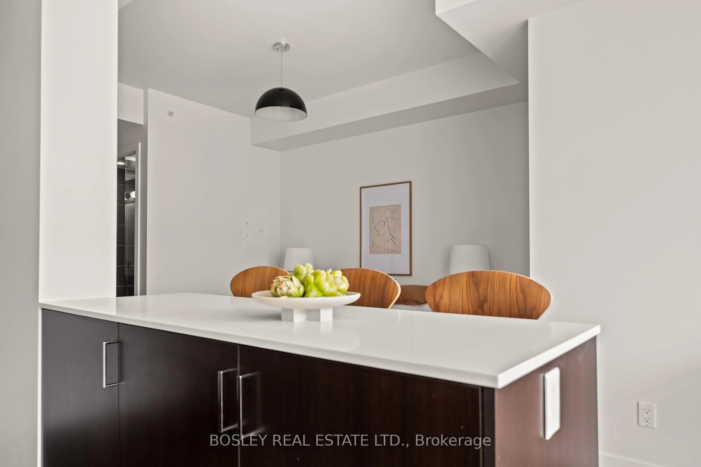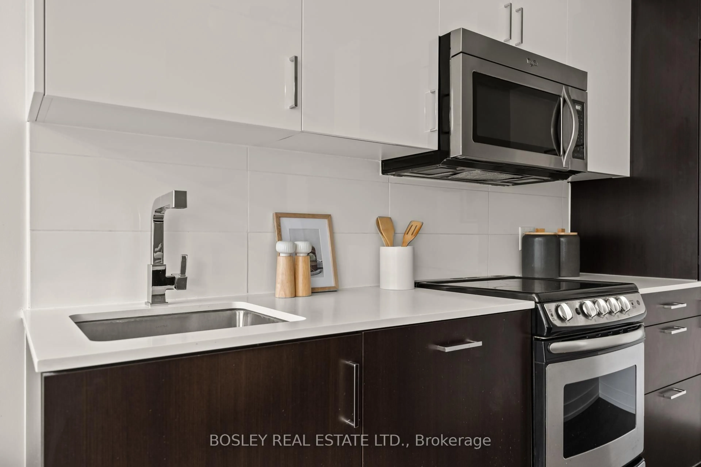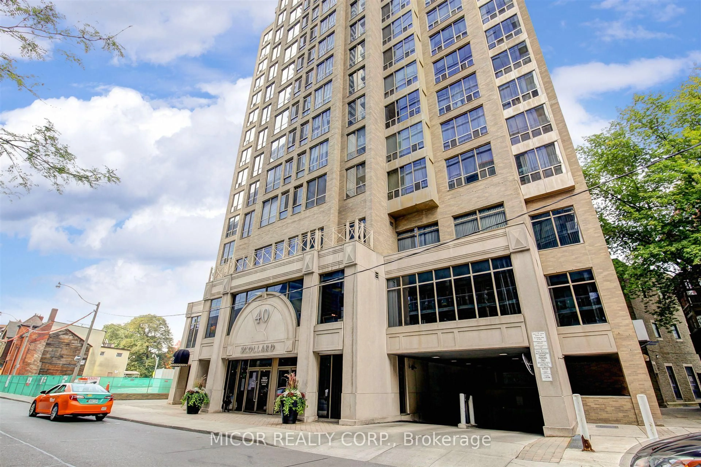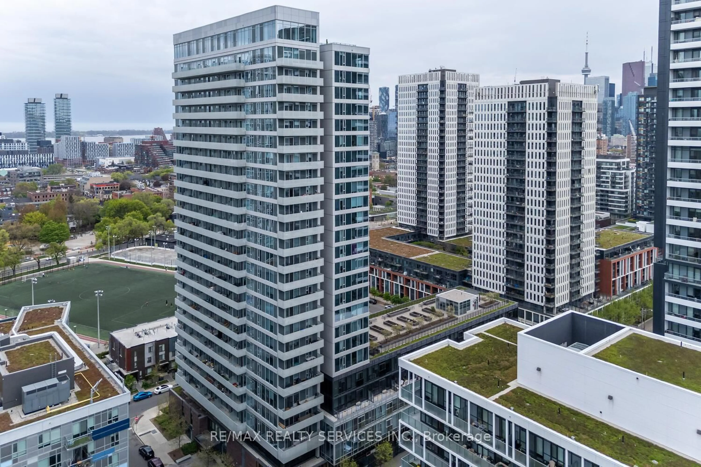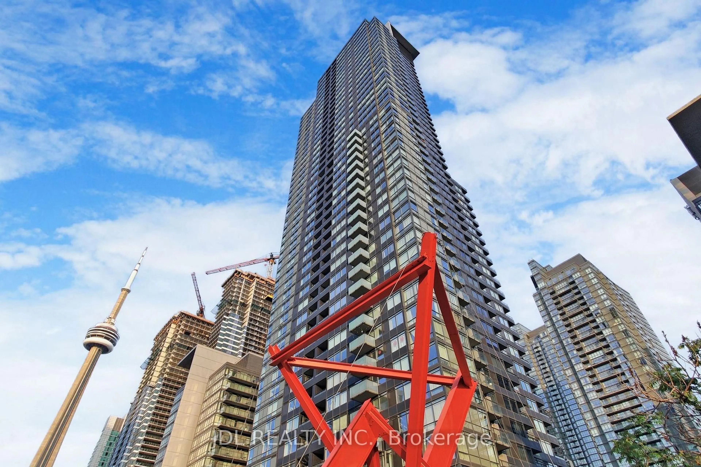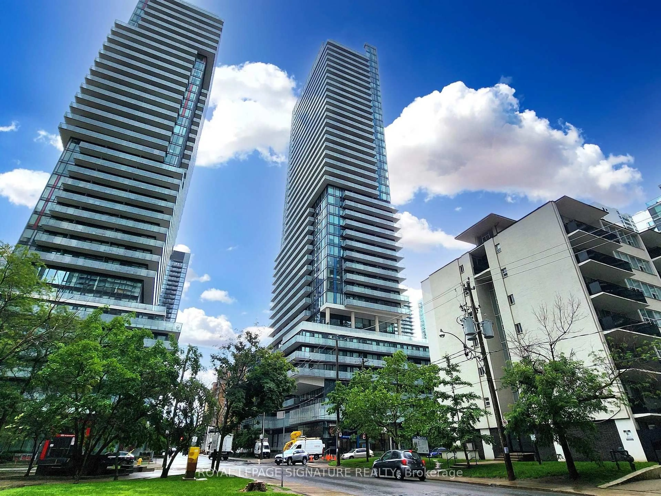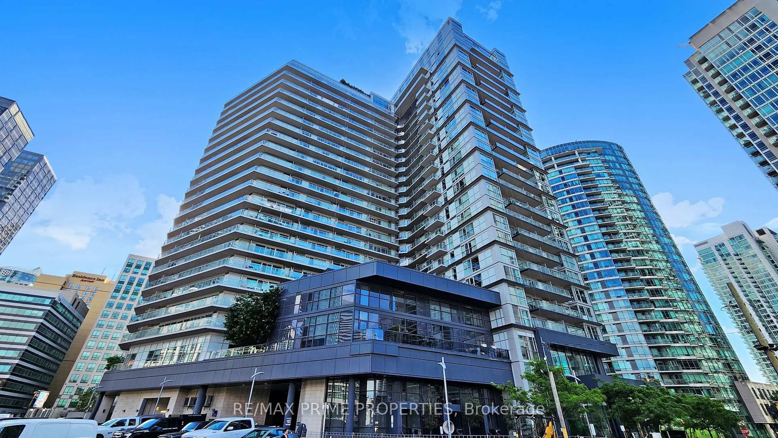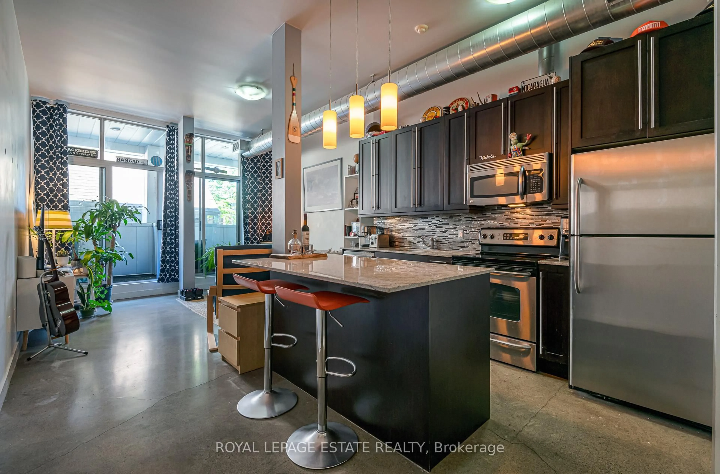36 Howard Park Ave #205, Toronto, Ontario M6R 0A5
Contact us about this property
Highlights
Estimated ValueThis is the price Wahi expects this property to sell for.
The calculation is powered by our Instant Home Value Estimate, which uses current market and property price trends to estimate your home’s value with a 90% accuracy rate.Not available
Price/Sqft$490/sqft
Est. Mortgage$2,100/mo
Tax Amount (2024)$1,781/yr
Maintenance fees$407/mo
Days On Market24 days
Total Days On MarketWahi shows you the total number of days a property has been on market, including days it's been off market then re-listed, as long as it's within 30 days of being off market.34 days
Description
Welcome to your perfect city pad! This beautifully designed bachelor(ette) condo offers style, comfort, and an unbeatable location right in the heart of vibrant Roncesvalles. Bright and airy, the space is filled with fantastic natural light, highlighting sleek engineered hardwood floors and thoughtful layout. A functional and roomy kitchen makes cooking, dinning and entertaining a breeze, featuring custom Aya cabinetry, integrated appliances, and an over-sized quartz island. You'll also love the impressive amount of built-in storage that keeps everything effortlessly organized. Whether you're stepping out to enjoy the neighbourhood's award-winning restaurants (Stop, The Ace and Musoshin are a stone's throw away), charming shops (well hello there, Avenue Daughter and Baa Bazaar), and epic parks (High Park and Sorauren at your door), or just staying in to enjoy a space of your very own, you'll relish every minute here. Ideal for first-time buyers, investors, or anyone looking to live in one of Toronto's most beloved communities. Don't miss this gem - a stylish, low-maintenance lifestyle awaits!
Property Details
Interior
Features
Flat Floor
Living
2.18 x 2.87Open Concept / Juliette Balcony / Large Window
Foyer
1.4 x 2.69Closet
Bathroom
1.52 x 2.543 Pc Bath / Tile Floor
Br
3.1 x 3.45Open Concept
Exterior
Features
Condo Details
Inclusions
Property History
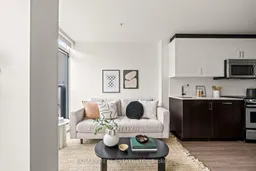 25
25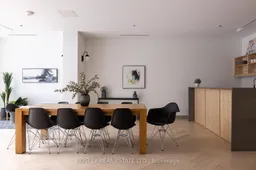
Get up to 1% cashback when you buy your dream home with Wahi Cashback

A new way to buy a home that puts cash back in your pocket.
- Our in-house Realtors do more deals and bring that negotiating power into your corner
- We leverage technology to get you more insights, move faster and simplify the process
- Our digital business model means we pass the savings onto you, with up to 1% cashback on the purchase of your home
