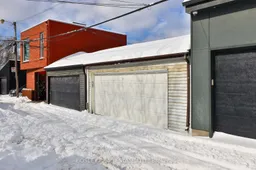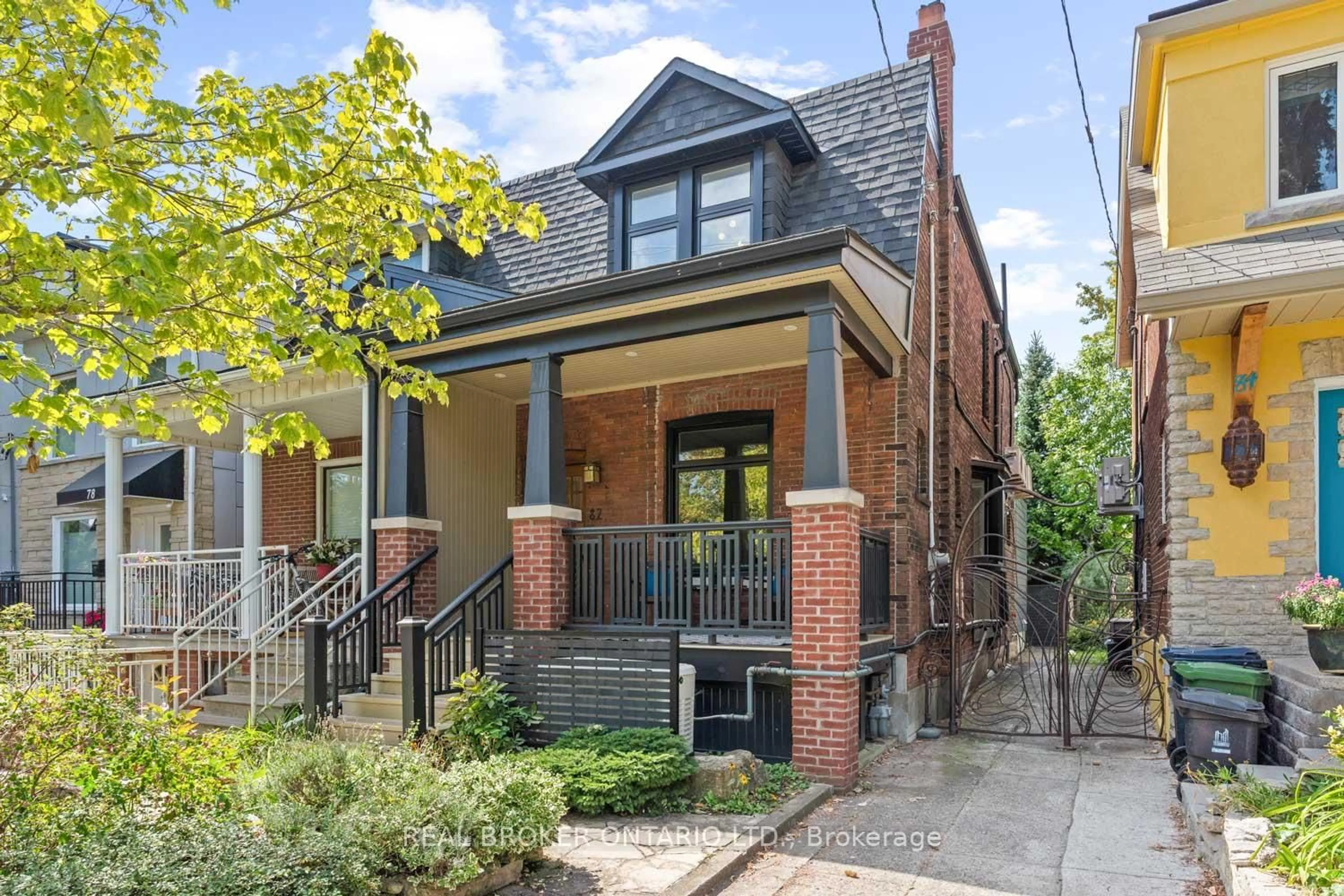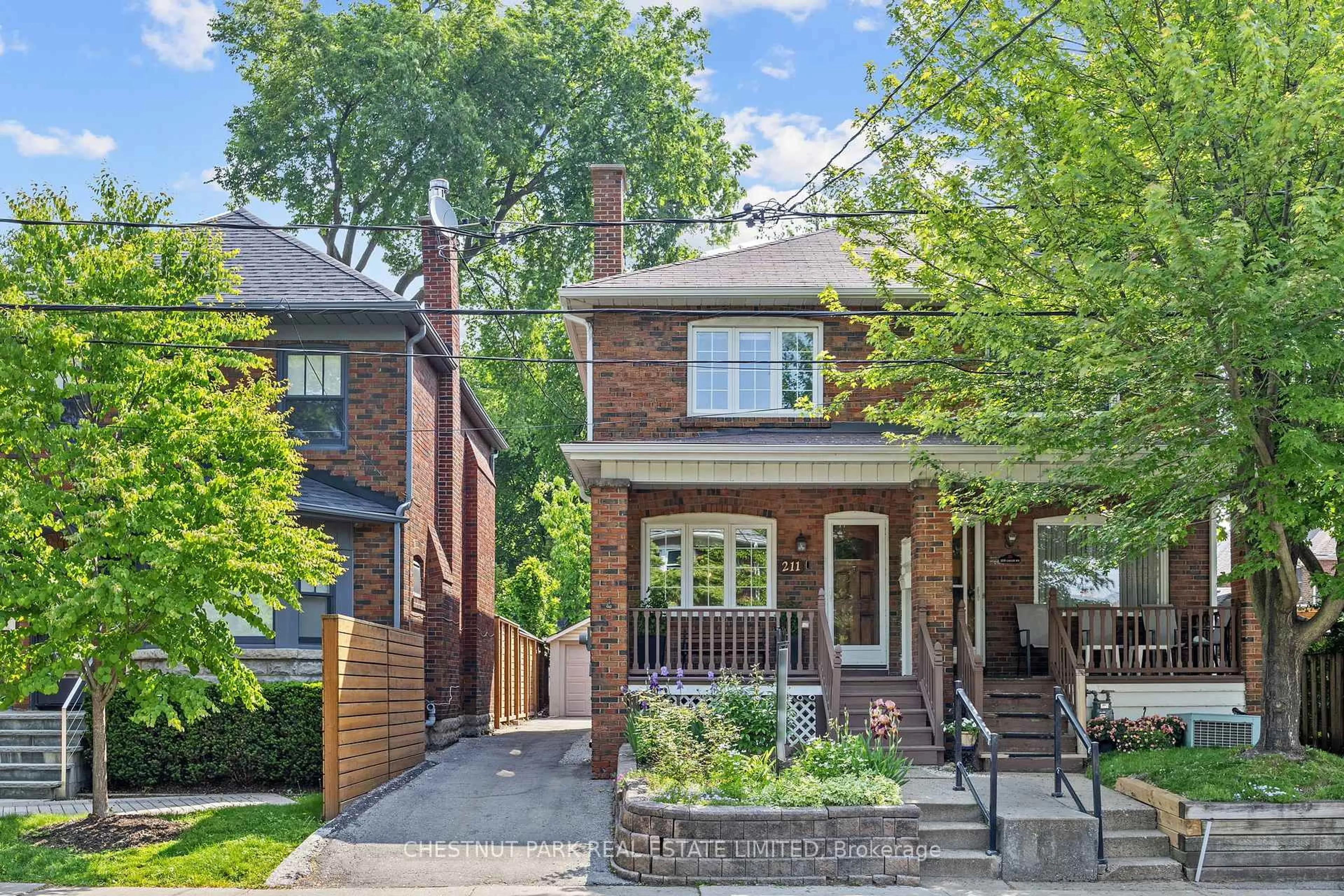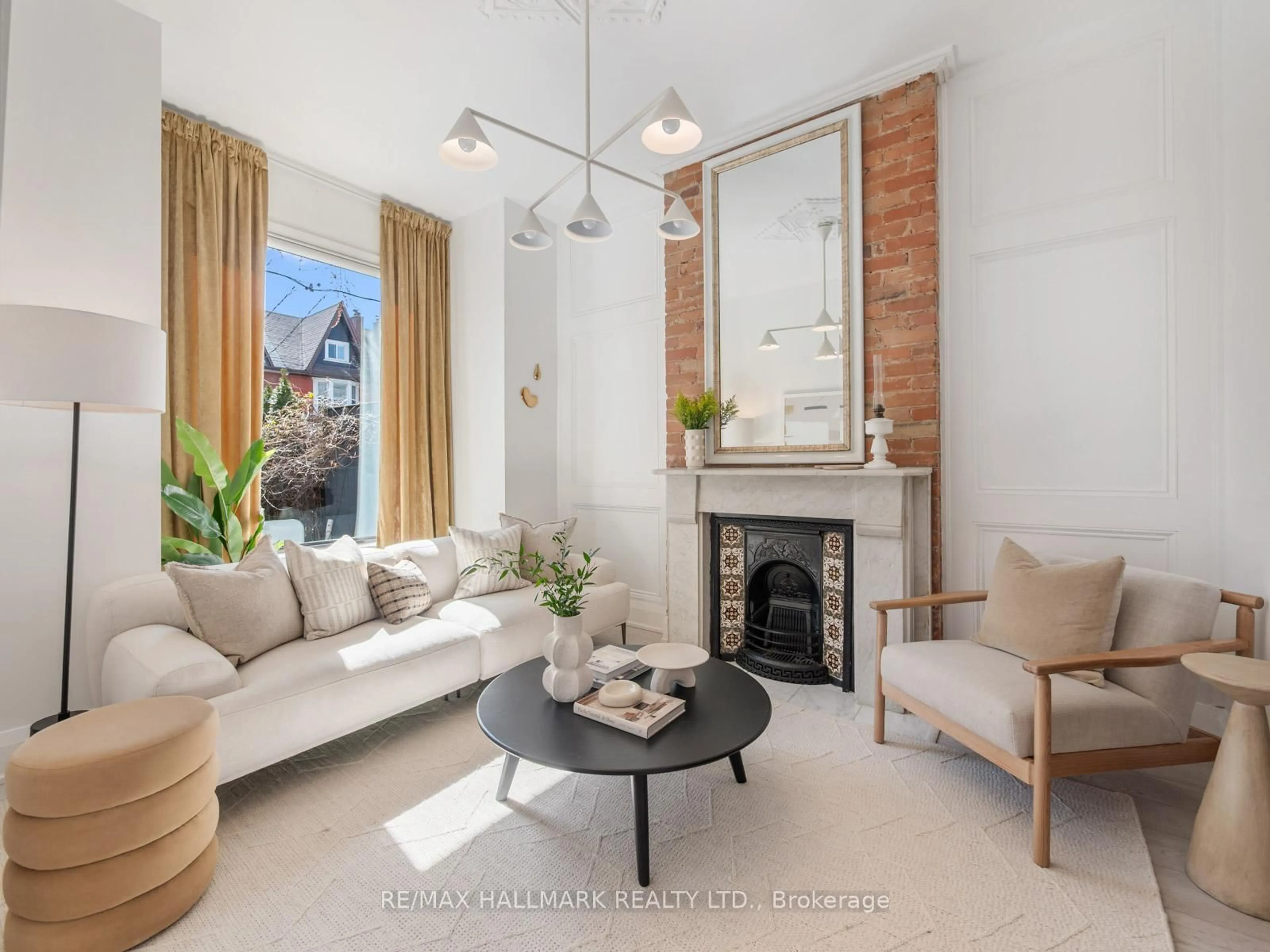100% Made in Canada!! Discover the Roncesvalles Lifestyle: Perfect for Young Families, Cool Couples, & Savvy DownsizesWelcome 2 this rare opportunity in the heart of vibrant Roncesvalles! Homes like this don't come around often.This is the one!!!What Makes This Home Special?Extra wide Semi w/ sunny rear extension.Spacious &Bright Living Spaces: Enjoy large living & dining area, complemented by a recently updated kitchen w/ quartz countertops & a huge sunny window that frames views of your private backyard.Family-Friendly Design includes a generous main-floor family room keeping everyone connected, perfect 4 entertaining, movie nights or playtime.3 Cheerful Bedrooms.The primary bedroom is an oversized L-shape w/ room for your personal yoga nook, home office, or enviable dressing area. It also offers ample space for a crib, making it ideal for young families.Move-In Ready Updates..Recent updates include kitchen, bamboo flooring throughout, windows, heat pumps & Rec room (w/ kitchen, bathroom and fireplace. Great for nanny friends & visiting family. Create an income generating apartment or use it as is for more space to enjoy. Freshly painted throughoutno need for renovations or touch-ups.Other awesome Features You'll Love..Private Backyard w/ Perennial garden & Covered Patio: A serene escape in the city, ideal 4 entertaining or quiet moments.Generous 2-Car Garage: Accessed from a rear lane with exciting new laneway development activity nearby.This Sough - after neighborhood has something to offer everyone!!Short walk 2 High Park & Sorauren park (w/ future community centre &pool), playgrounds, dog park, free neighborhood tennis courts & loads of green spaces.2 min walk 2 Fern Public School (w/ French immersion program). Enjoy trendy cafes, boutique shopping, library, places of worship & vibrant community events.Close 2 Lakeshore Gardiner & UP express.U can B anywhere conveniently.Excellent TTC access. Walkscore 93 Transit Score 75.
Inclusions: S/S stove, fridge, dishwasher & combo microwave & hood fan. Washing machine & Dryer, Light fixtures (except those noted in exclusions), blinds in bedroom on 2nd floor, basement stove, microwave, fridge, freezer, shelving. Heat pump & wall units.
 49
49





