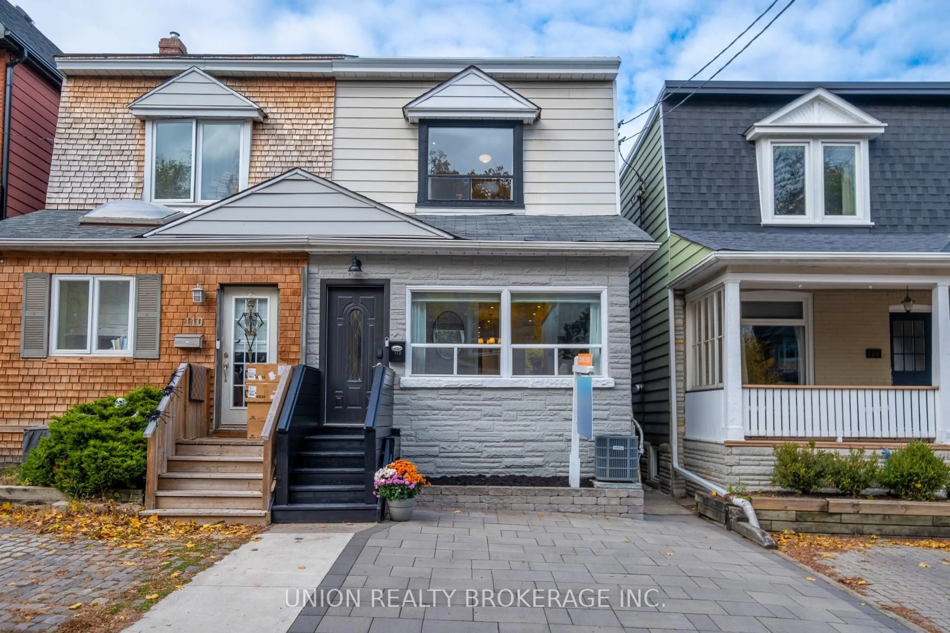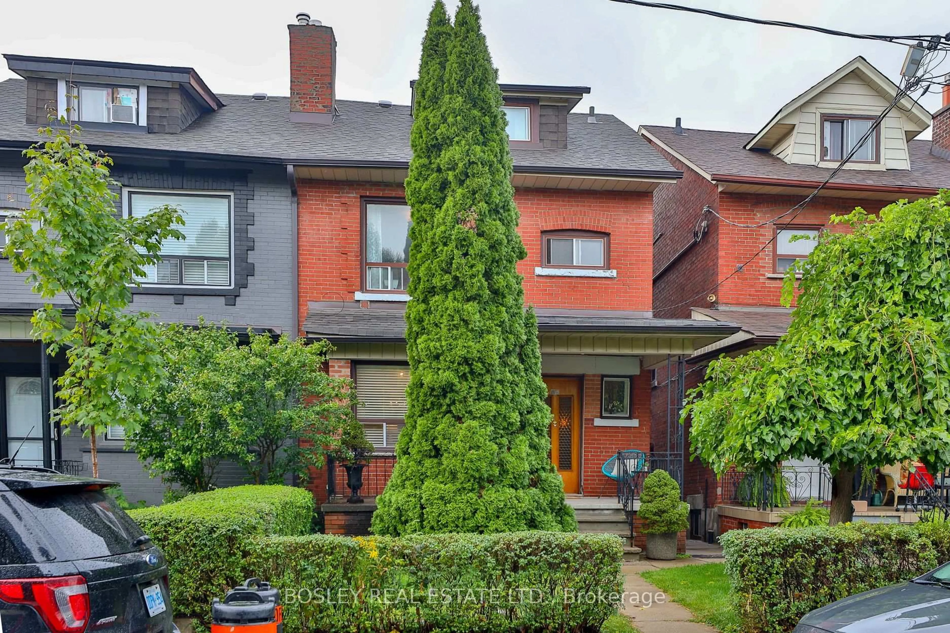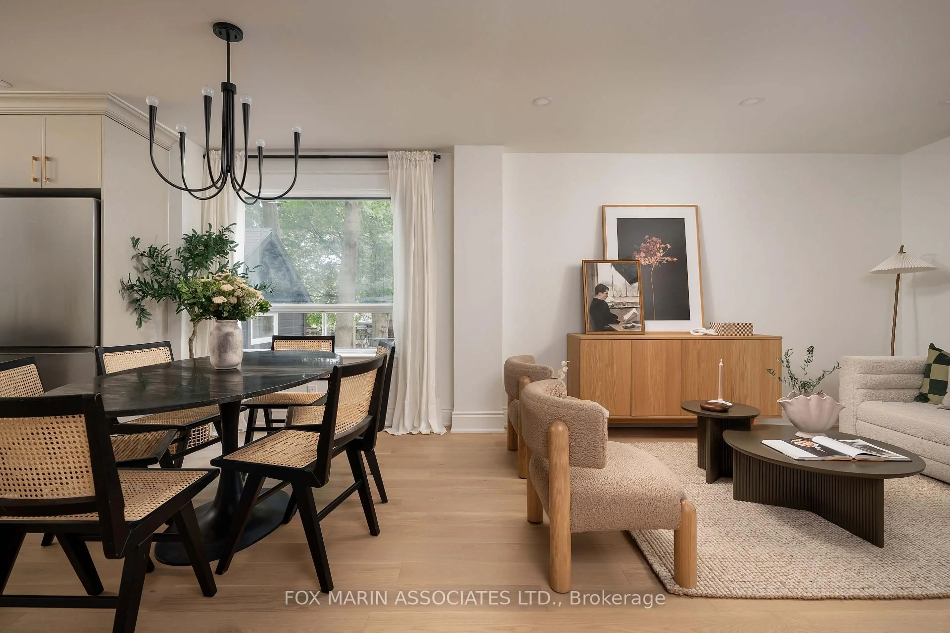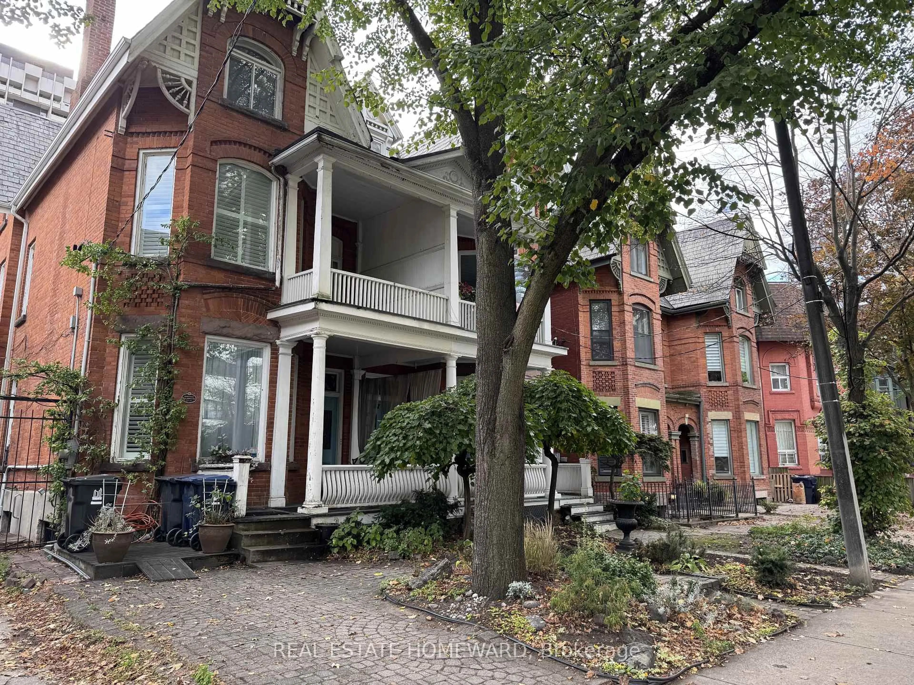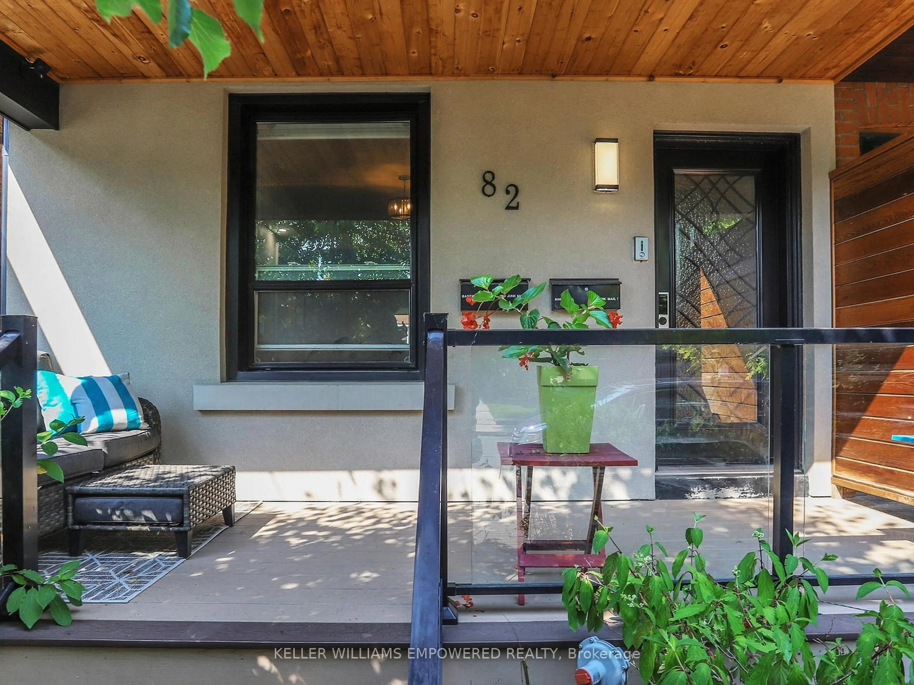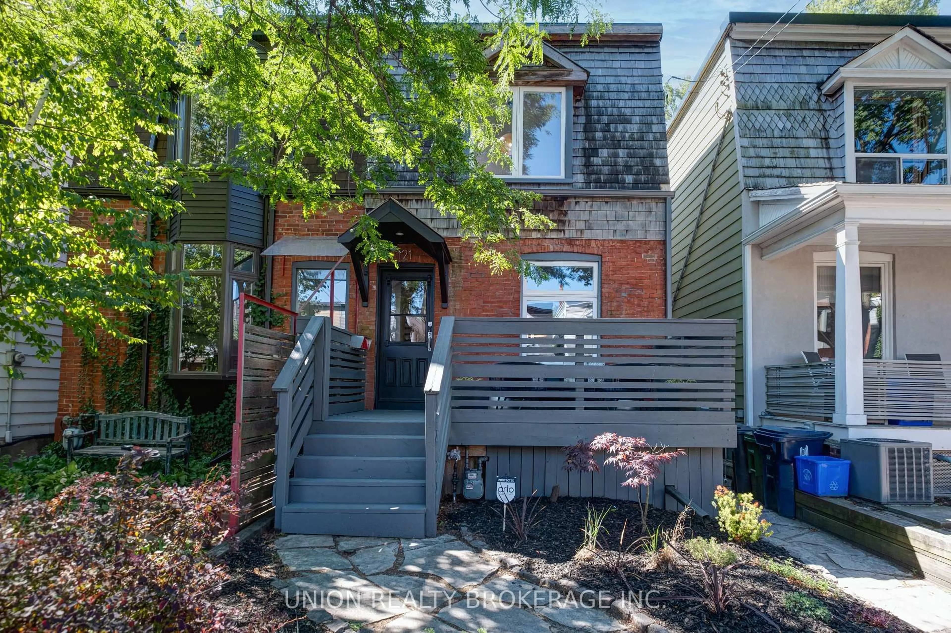Fabulous updated semi at Yonge and Lawrence!! 3 bedrooms, 3 baths including a main floor powder room and a 4-piece washroom both with heated floors. Charm and character remain. Hardwood floors. Renovated kitchen (2019) with stainless steel appliances, double sink with vegetable spray faucet, heated floor, and a walk-out to interlock patio garden with unobstructed view. The dining room has beautiful beveled glass and wood French doors that open to a cozy living room with a brick gas fireplace. The primary bedroom has a wall-to-wall closet with built-in hanging and drawers. Large linen hall closet with shelves and drawers. Wonderful lower level completed in 2023 and fully insulated with a 3-piece washroom and pot lighting. Private driveway and detached garage. Steps to the wonderful John Wanless School and parks. Amazing vibrant neighborhood perfect for any stage of life! Proximity to Yonge Street shops, restaurants, TTC, and all you need and desire!
Inclusions: Stainless steel: Fisher Paykel fridge, built-in Miele dishwasher, Kitchen Aid gas cooktop with hood fan. Front-load washer and dryer. All window coverings. All light fixtures. Broadloom where laid. Amana 2-ton S Series side discharge heat pump, October 2023. Amana Variable ECM Furnace 60,000 BTU October 2023. Tankless hot water heater 2023. Digital Thermostat 2023.
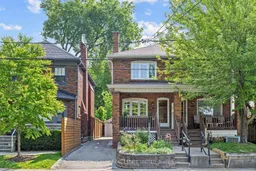 28
28

