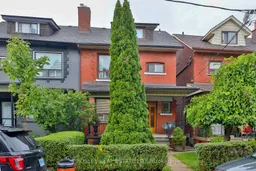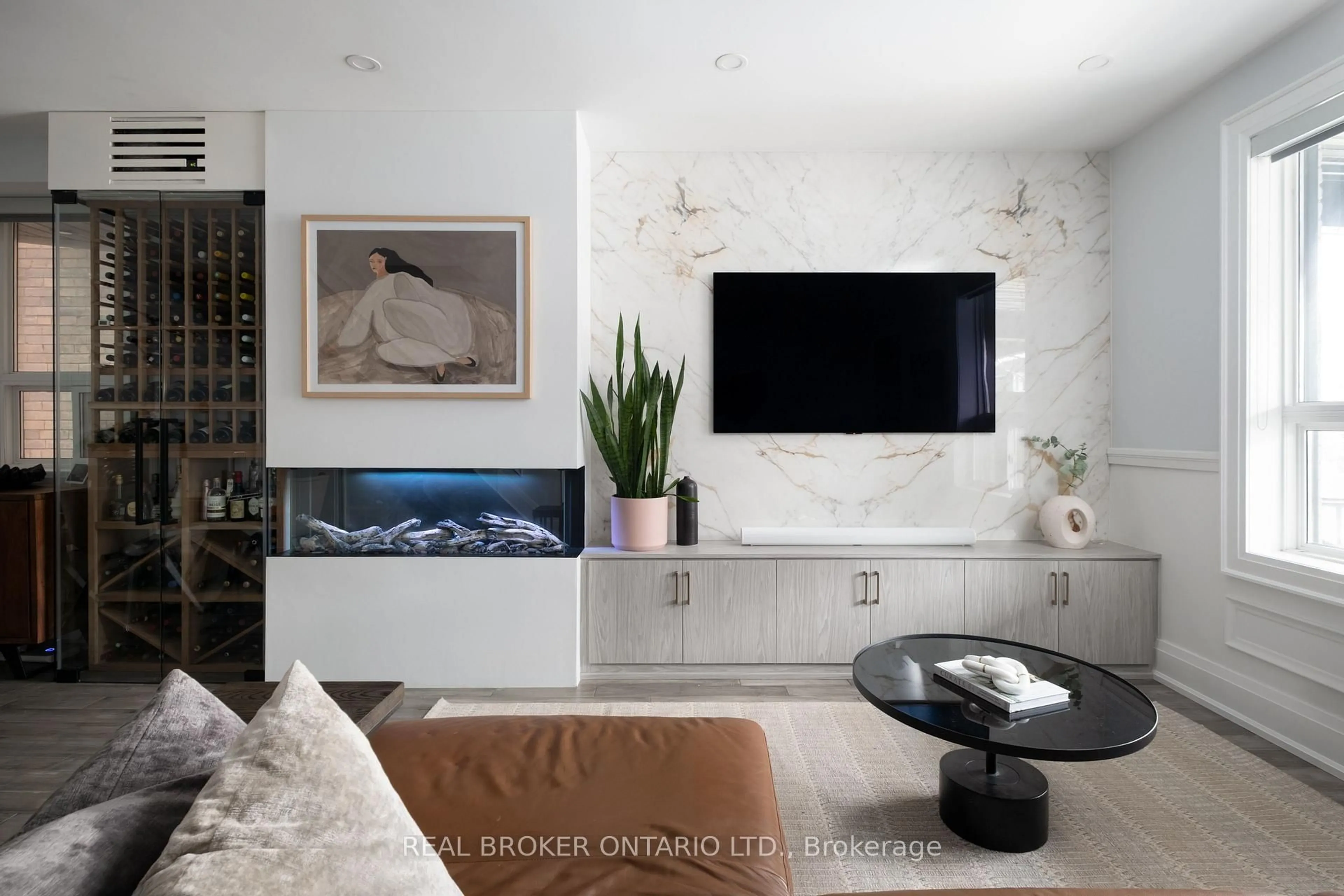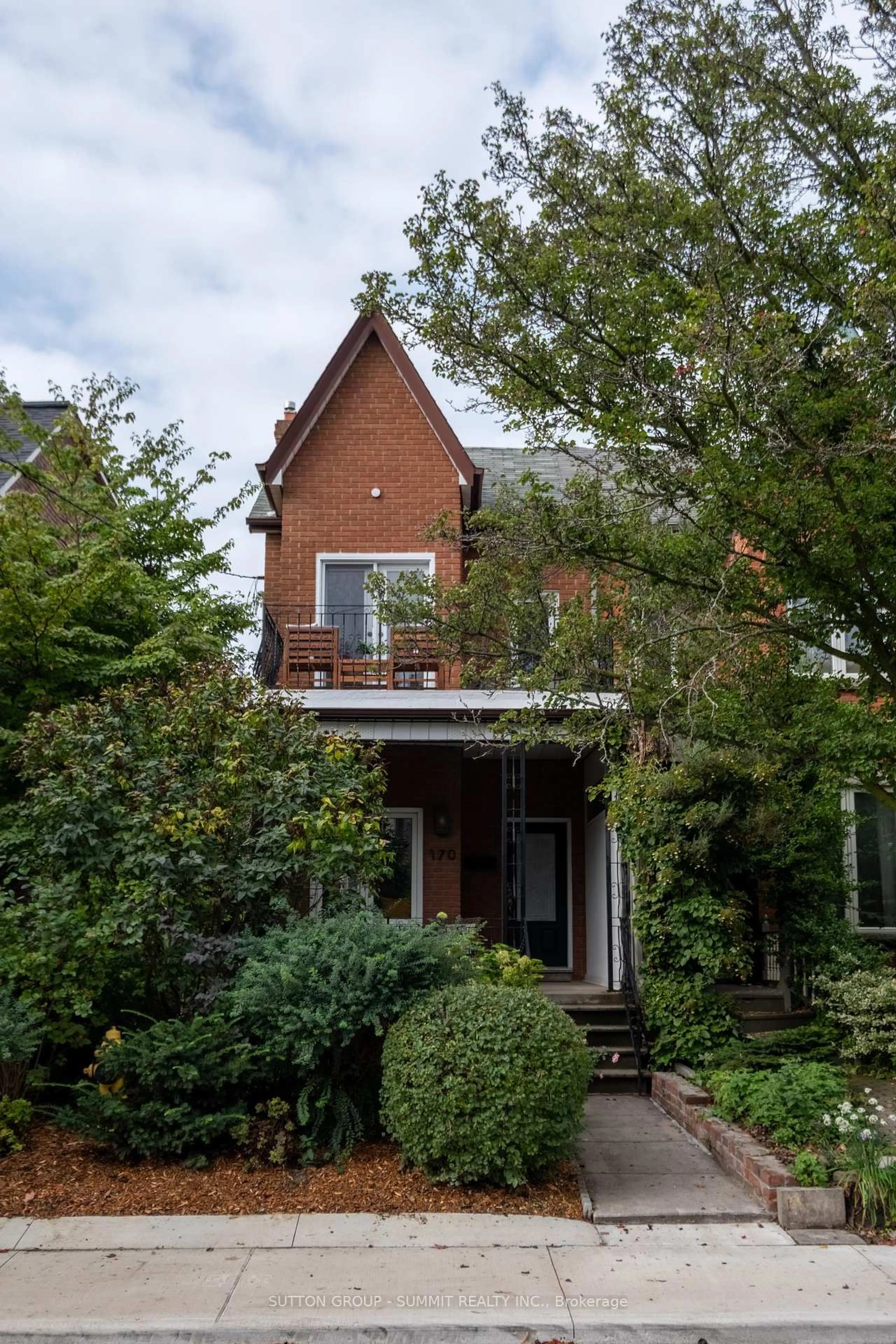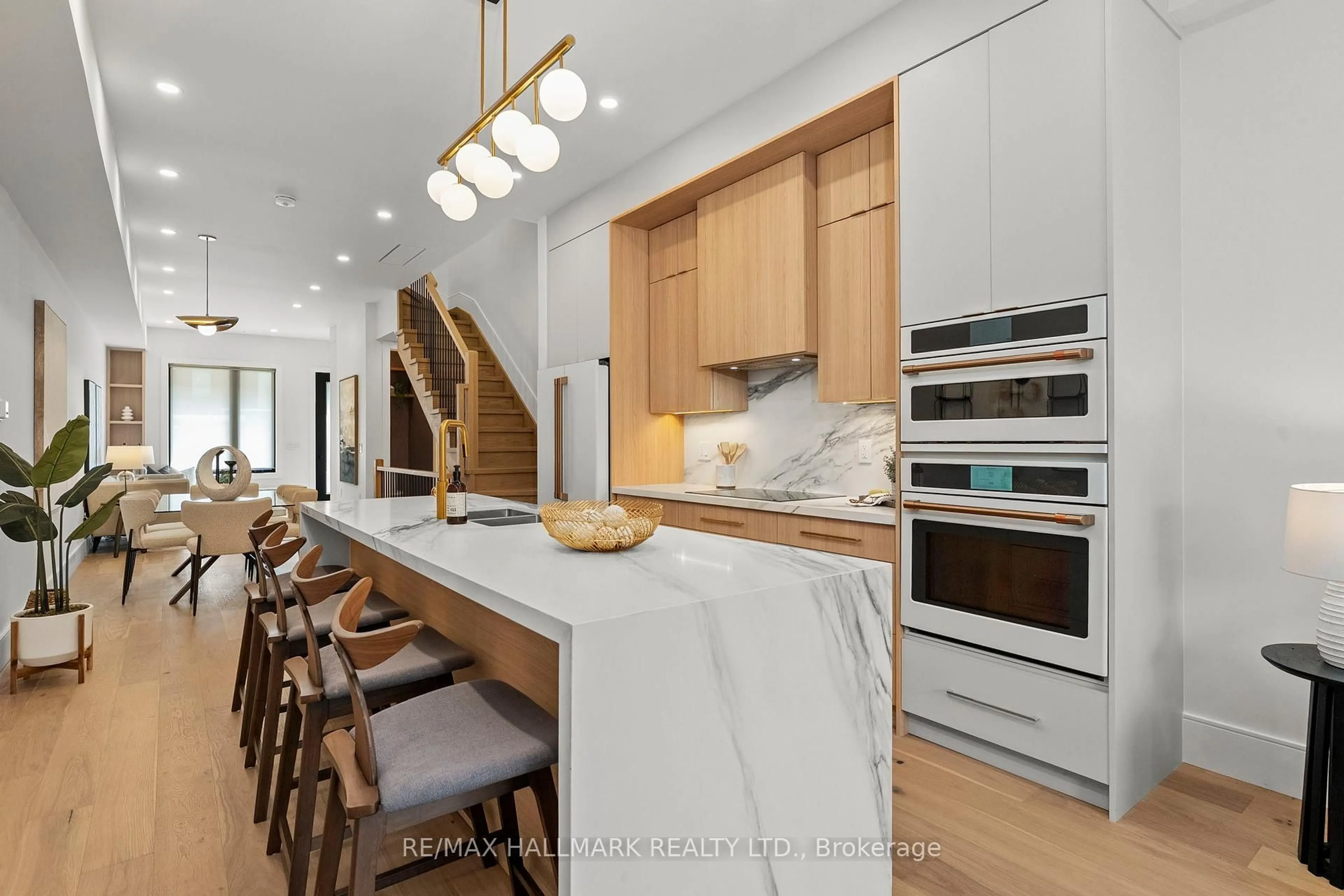So Much To Love About This 2.5 Storey Double Brick Wide Semi !! Perfect Location Nestled Between Harbord And Bloor ! 22.83 Ft. x 116 Ft Sunny West Facing Lot* Laneway Access To Solid 2-Car Garage (Approx. 630 Sq.Ft.) With Laneway House Potential* *9 Foot Ceilings On Main Floor* *Large Principal Rooms And A MAIN FLOOR ADDITION W/ FULL BATH* *House Has 4 Exits* Large Foyer And Gorgeous Staircase* *5 Good Size Bedrooms Approximately* *~2,900 Sq.Ft Total Living Space* Eat In Kitchen With Wood Cabinets* *Main Floor Sliding Doors To Patio * *Basement W/ Separate Side Entrance, Kitchen, 4 Piece Bath* Smart Updates Include Main Roof (@6yrs old), Double Car Garage, 3 /4 Inch Copper Water Line, Predominantly Copper Plumbing Throughout, Furnace (12)* *Walking Distance To Bloor Street, Bloor/Bathurst Subway Station, Harbord, Bickford Park, Christie Pits Park/Arena/Pool, Annex, U Of T, ROM, All Major (UHN) Hospitals, Clinton Ps, Harbord Collegiate, The Shops & Restaurants Of Little Italy, Koreatown, Fiesta Farms, Summerhill Mkt., And The Best Of City Living* *Transit Score 100, Bike Score 96, Walk Score 98 *A Tremendous Opportunity To Own In One Of Toronto's Most Desirable Neighbourhoods*Extras: **Qualifies For A Laneway House* | This House Has Been Loved By The Same Family Since 1969*
Inclusions: Existing (All In "AS IS' CONDITION): 2 Fridges, 2 Stoves, Washer, Dryer, All Electric Light Fixtures, Bathroom Mirrors, All Window Coverings (Except Those In Exclusions), Gas Burner & Equipment, CAC, Automatic Garage Door Opener With Remote.
 41
41





