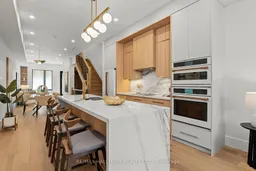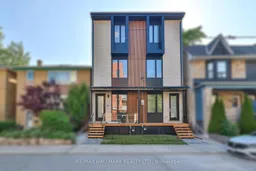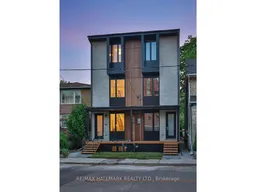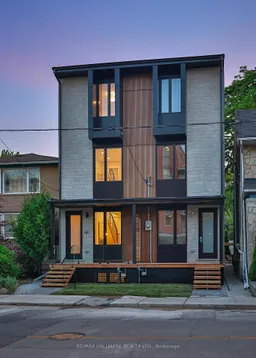Step into this newly built 4+1 bedroom, 5-bathroom semi-detached residence at 46A Pape Avenue, where contemporary design meets everyday comfort across three thoughtfully designed levels. The open-concept main floor is anchored by a chefs kitchen featuring premium Decotech cabinetry with maple plywood interiors, a striking waterfall countertop, and an oversized island that doubles as the perfect spot for casual meals, family gatherings, or homework sessions. Prewired for both security and smart home technology, the home is future-ready and built with peace of mind in mind. Upstairs, spacious bedrooms provide privacy and relaxation, while a second-floor laundry room with custom cabinetry and deep utility sink adds efficiency to daily life. The crown jewel awaits on the third floor: a private 700+ Sqft primary retreat with soaring 10-foot ceilings, a spa-inspired 5-piece ensuite, and a generous walk-in closet. The finished lower level offers remarkable versatility with a bright additional bedroom, full bath, and walk-out access to a private patio - perfect for a guest suite, home office, or in-law setup. Outdoors, the detached garage goes beyond expectations with dual access, a dedicated 100-amp panel, EV charger, and Wi-Fi-enabled openers. The pull-through design allows seamless extension of the backyard or extra parking as needed. This residence is more than a home - its a lifestyle upgrade, delivering modern elegance, family functionality, and East End convenience in one exceptional package. OFFERS ANYTIME!
Inclusions: Cafe Appliances; French-Door Refrigerator/Freezer, Built-In Convection Single Wall Oven, Microwave Oven Dishwasher. KitchenAid Induction Cooktop, Aviva Built-In Hood Insert, LG Front Load Washer, LG Front Load Electric Dryer. City Living at its finest. Steps to Queen St E!







