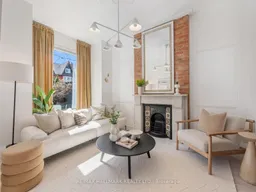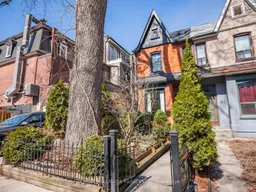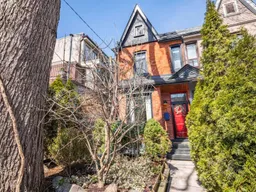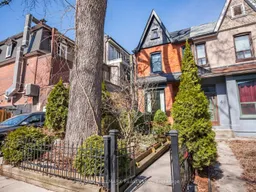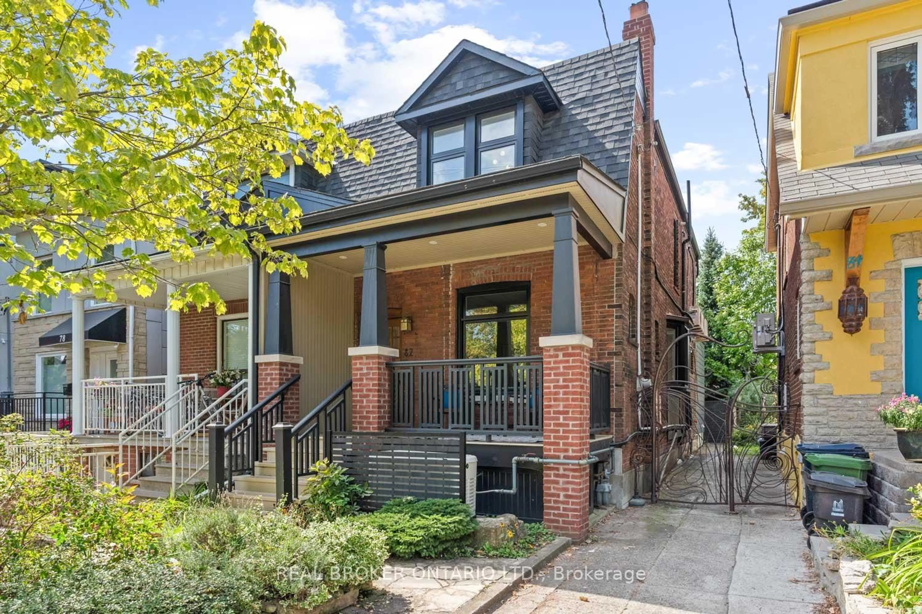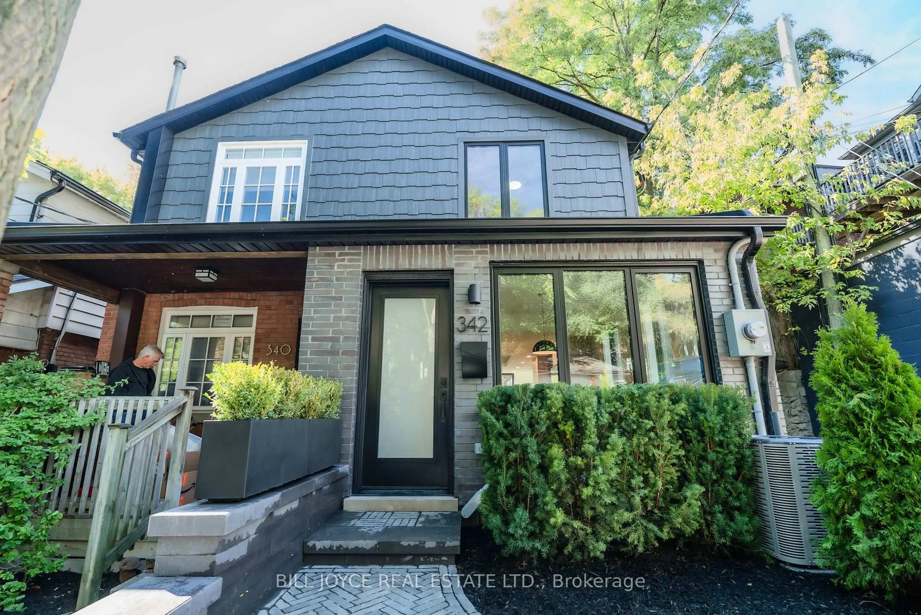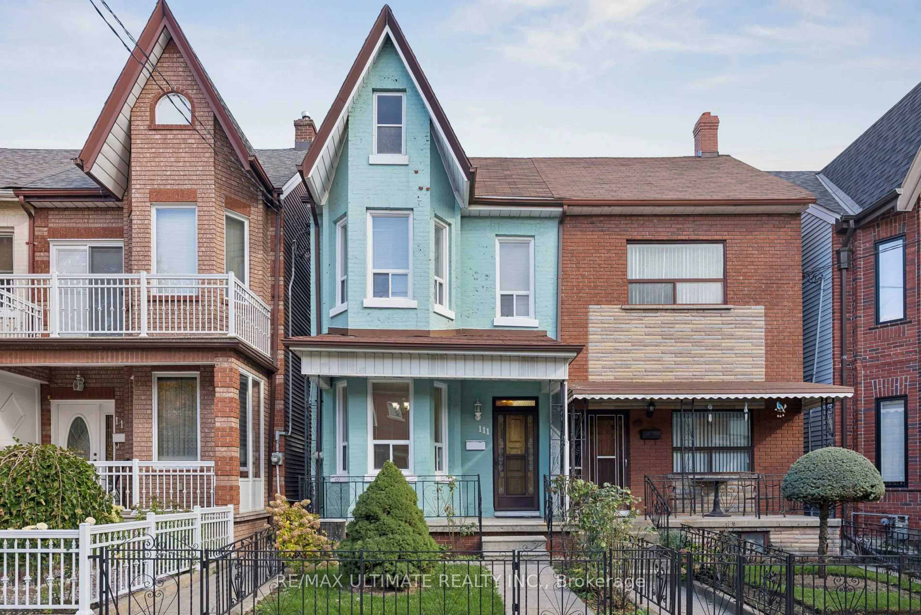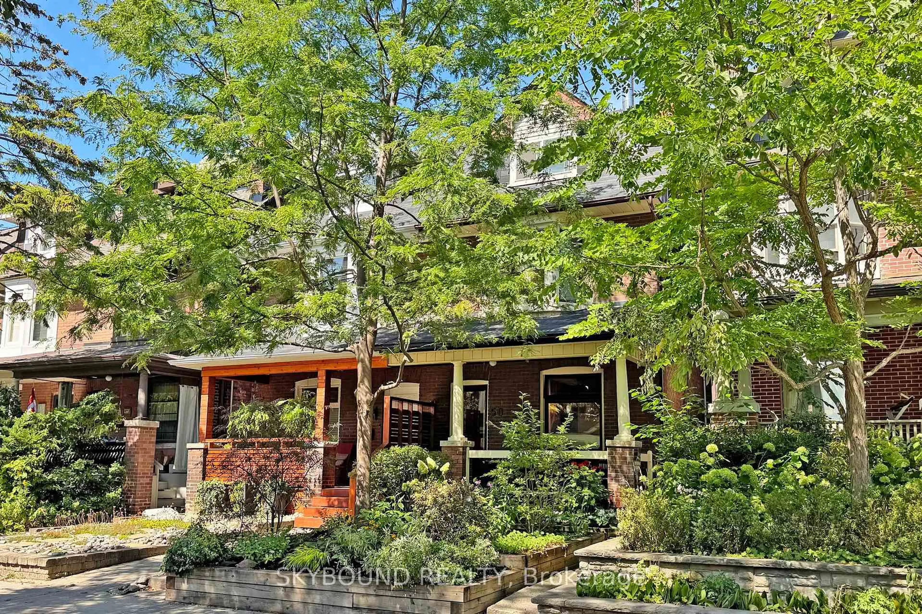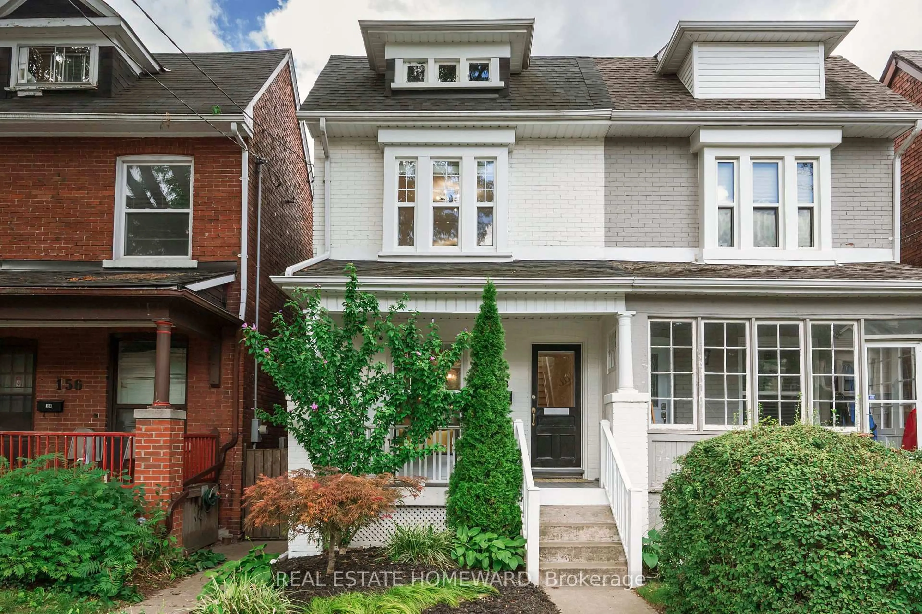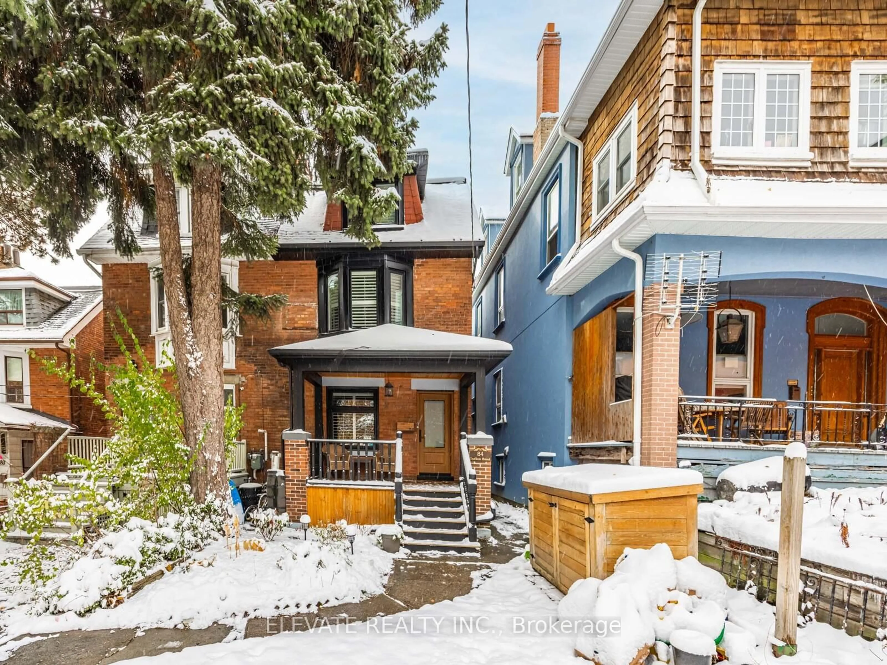Welcome to 2 First Avenue, a fully renovated 2.5-storey Victorian gem (circa 1895) in the heart of South Riverdale. This is truly a move-in-ready home all you need to do is unpack your bags and enjoy.Seamlessly blending historic character with modern luxury, this 2,000+ sq. ft. residence showcases soaring ceilings, tall baseboards, and exposed brick walls, all bathed in natural light. Every detail of the high-end renovation has been thoughtfully designed to create a space that feels as effortless as it is elegant.The chefs kitchen is a showstopper with quartz countertops and top-tier European appliances, making everyday cooking and entertaining a pleasure. The spacious main floor includes a bright family room and a sunroom that flows seamlessly to the private, low-maintenance backyard complete with a wood oven, perfect for alfresco dining.Upstairs, the stunning primary suite features a walk-in closet and spa-like ensuite with heated floors. Two additional bedrooms offer flexible space for family or guests. A detached garage and the potential for a laneway house add even more value and versatility.With a 96 Walk Score, this home puts you steps from the vibrant shops, cafes, and restaurants along Gerrard and Queen Street East in Leslieville. Riverdale Park, TTC transit, and top-rated daycare options are all within easy walking distance.2 First Avenue is more than just a home its a beautifully curated lifestyle. With no work left to do, you can simply move in and start enjoying everything this incredible property and community have to offer.
Inclusions: Fridge, Stove, Microwave, Dishwasher, Washer, Dryer, All window coverings, Blinds, Bathroom Mirrors, All patio furniture, All digital locks and cameras. Hot water tank owned.
