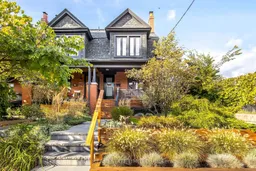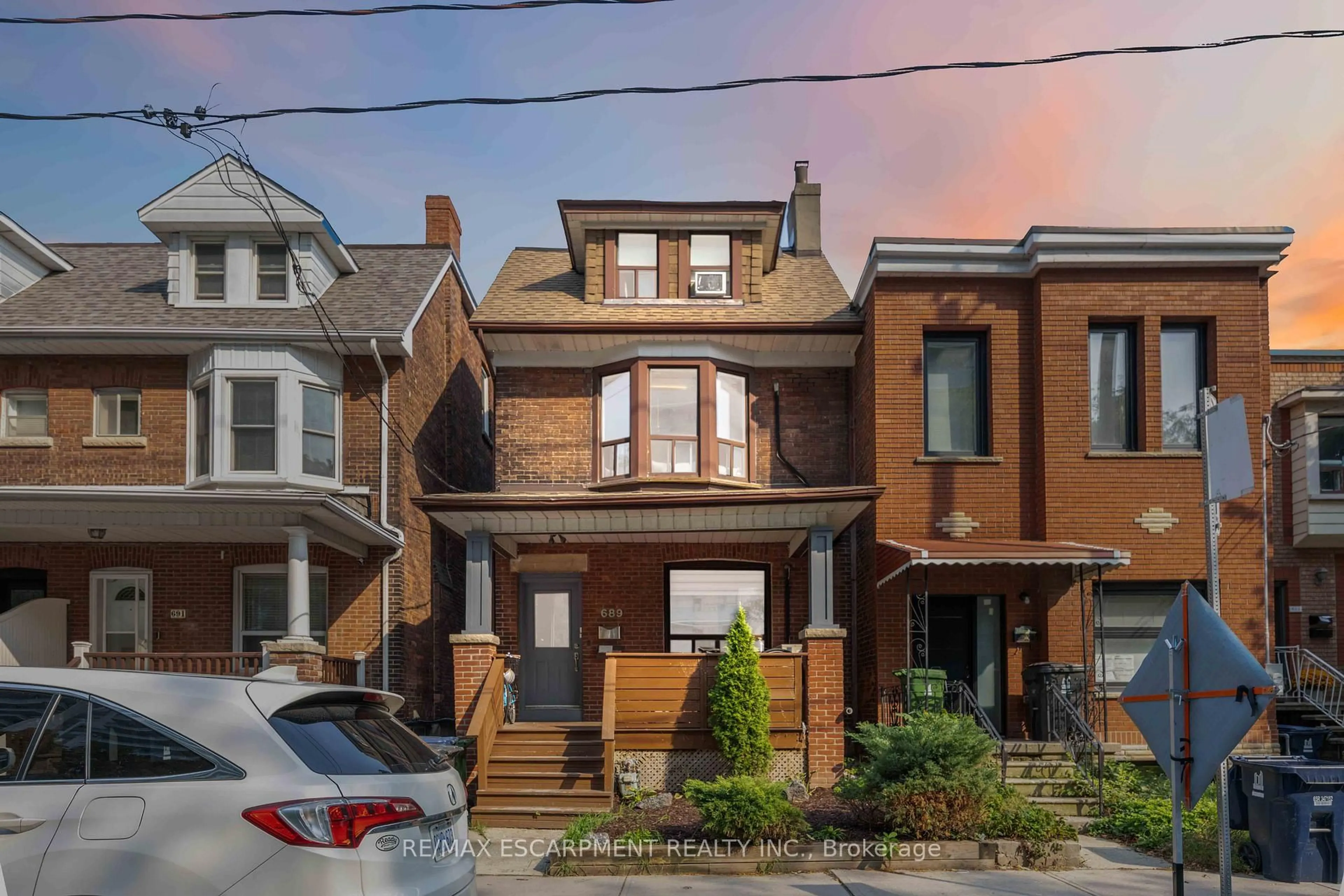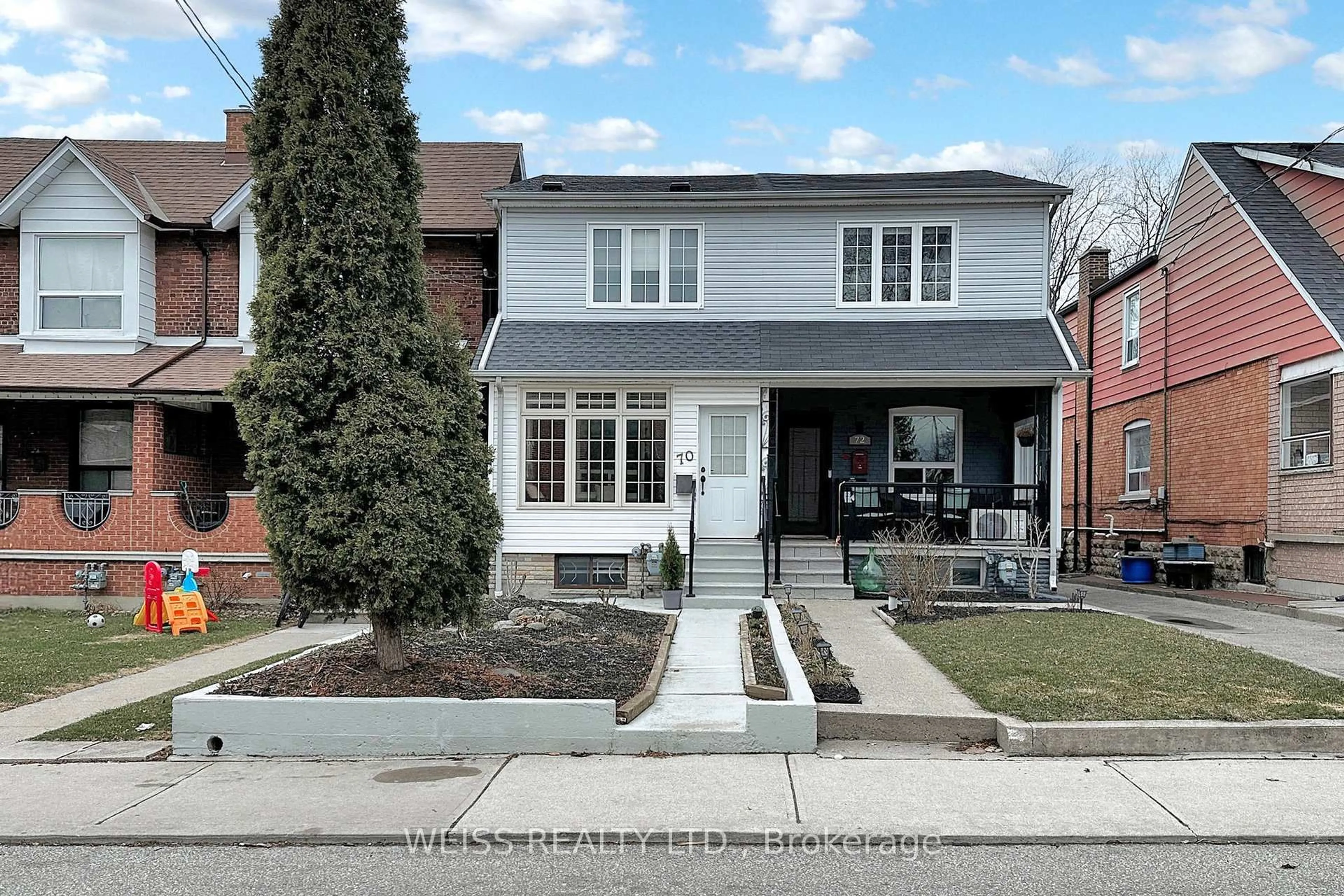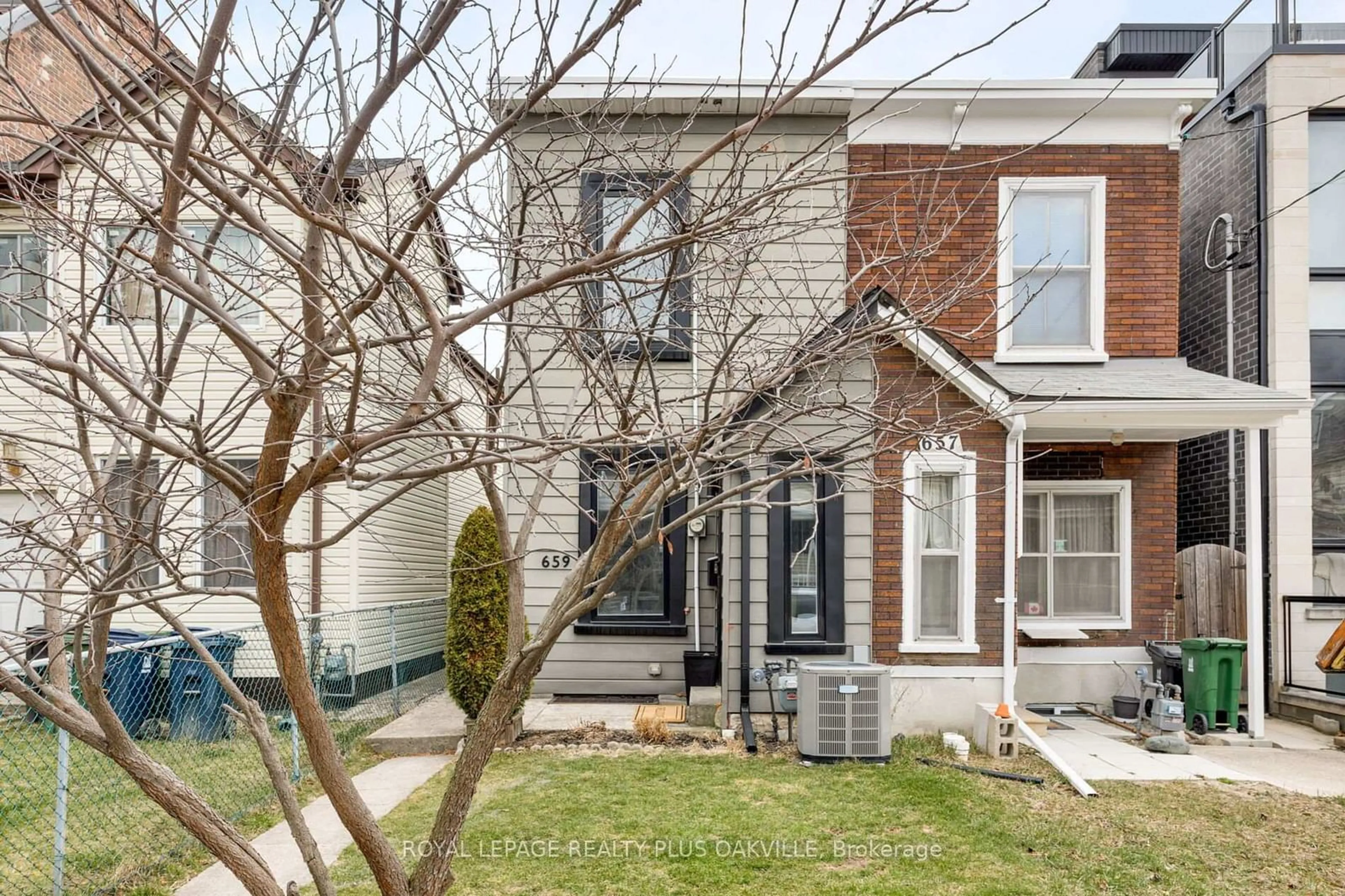A Roncy stunner with "A Heritage Heart & Modern Soul!" Making a memorable first impression inside & out, this beautifully renovated home is ready to steal your heart. Slightly elevated & perfectly positioned on a wide lot w/ warm southern exposure & plenty of privacy, this 3-bedroom, 3-bathroom charmer offers a rare blend of character, comfort & that elusive feeling of home. From the moment you arrive, this home makes a lasting impression. The fully landscaped exterior offers a picture-perfect first look w/ mature gardens, neat modern stonework & a classic front porch that's begging for morning coffees & after-dinner chats. Step inside & we wowed by the natural light & sunshine flooding the space! The main floor is anchored by a spacious living room that comfortably fits the whole family, a statement original stained glass window & eye catching fireplace mantel. A large dinning room w/ oversized bay window & an original ceiling detail is perfect for entertaining. High ceilings, newer windows throughout, and an easy flow into the rest of the home make this main floor functional & incredibly elegant. The open concept kitchen has been fully renovated with a clean, modern aesthetic, making it a dream to cook & entertain in. From the kitchen you will access the professionally landscaped backyard, serene & simply stunning! A comfy outdoor space to entertain, garden, or sit back with your crew & unwind. Upstairs, you'll find three bright & well sized bedrooms, each with its own built-in closet & custom organizers. The elegant king-size primary bedroom is a true sun-trap featuring a large bay window that frames leafy street views & floods the room with natural light. The renovated family bathroom is stylish & fresh w/ modern finishes. A renovated bonus flex space awaits you in the basement ideal for a private a home office, guest area, or teens to spread out.
Inclusions: Fridge, Stove, hood vent, washer & dryer (x2), Elf's, 3 Exterior storage bins (2 x on parking pad + 1 x on back patio holds 3 bikes)
 39
39





