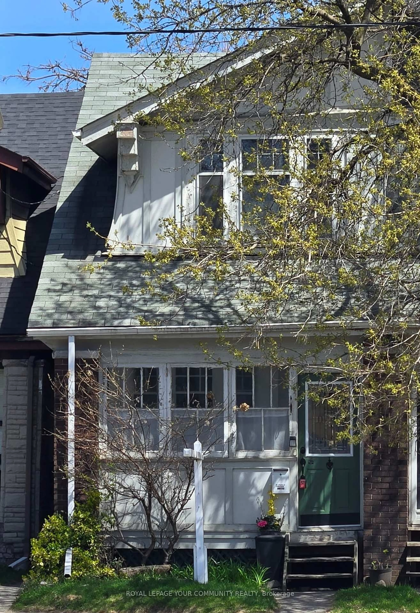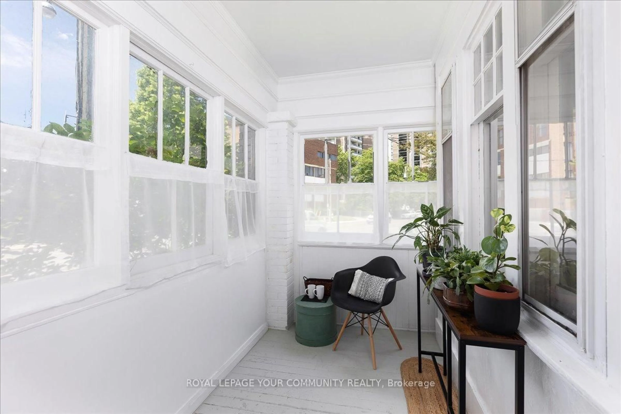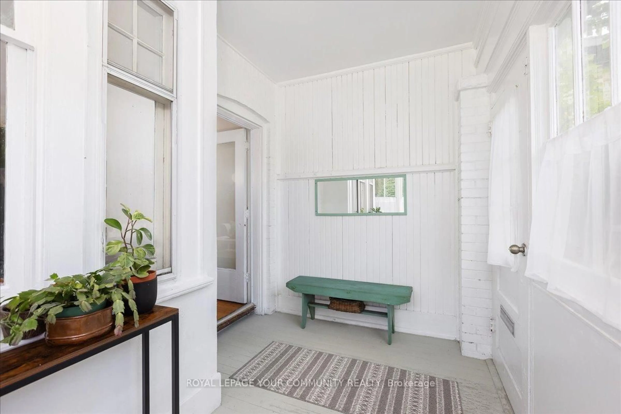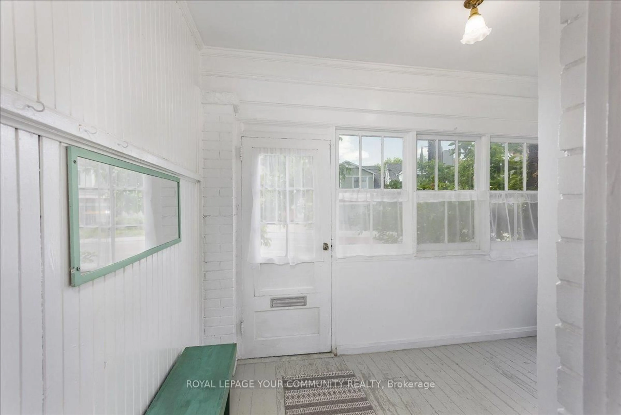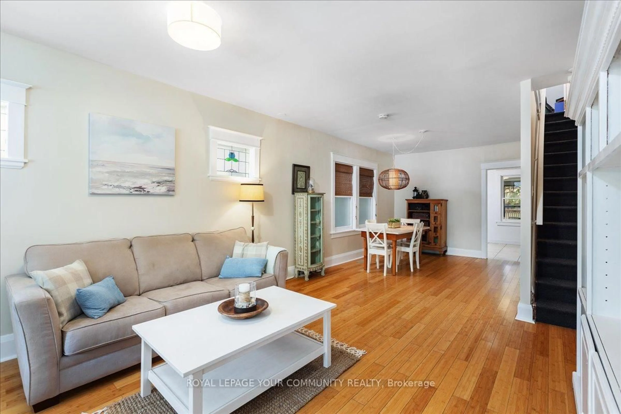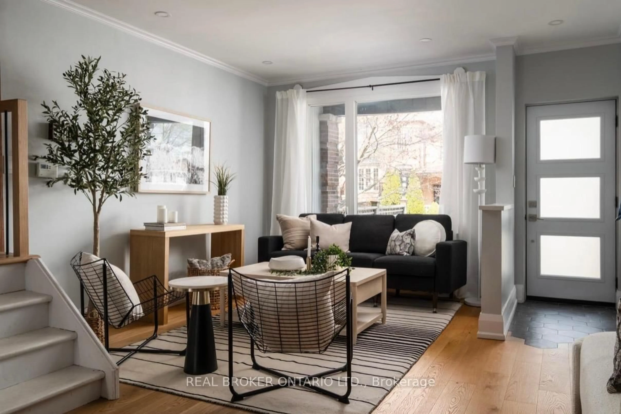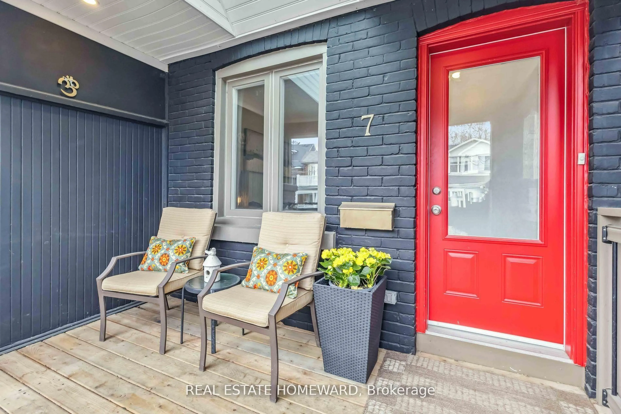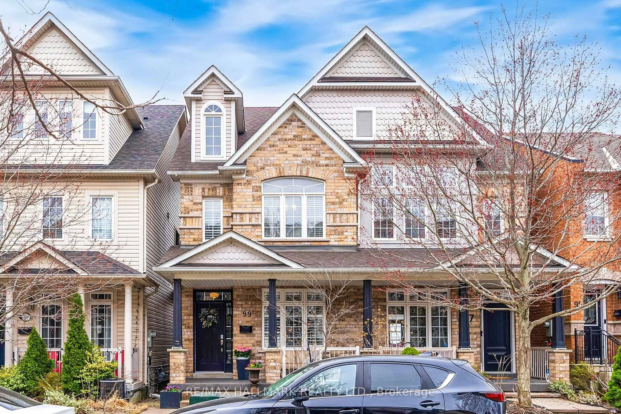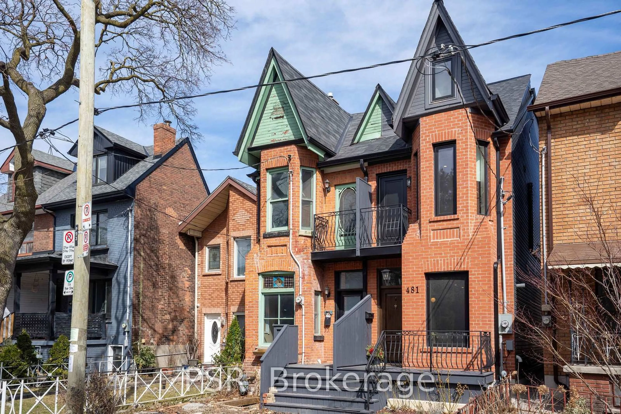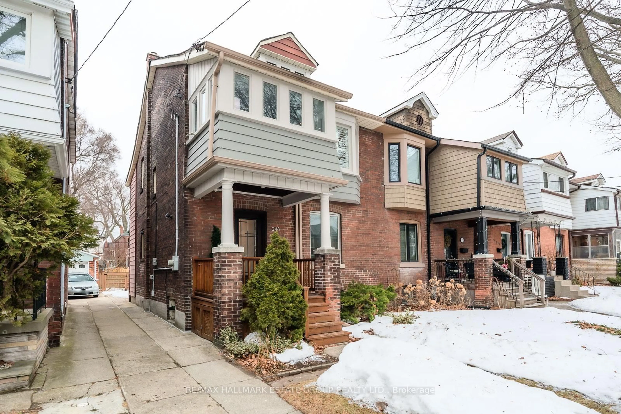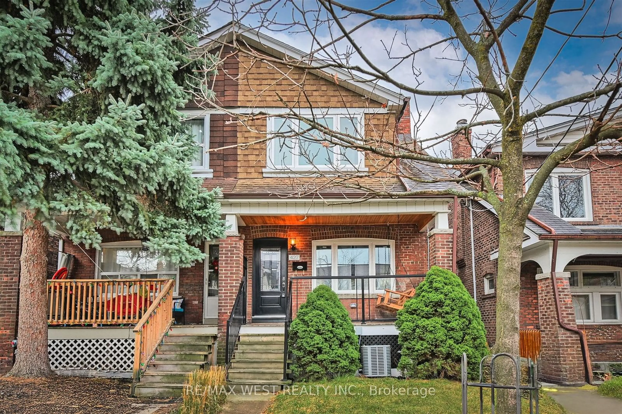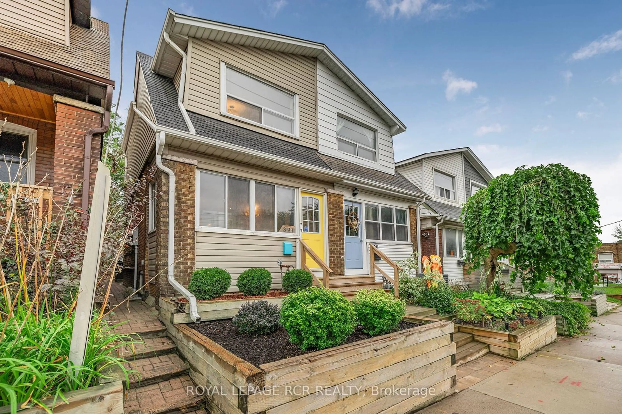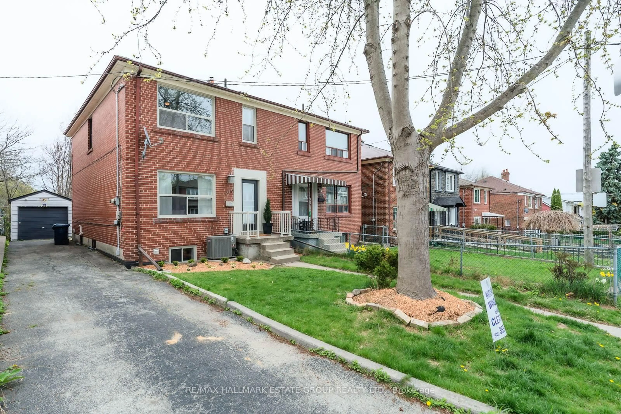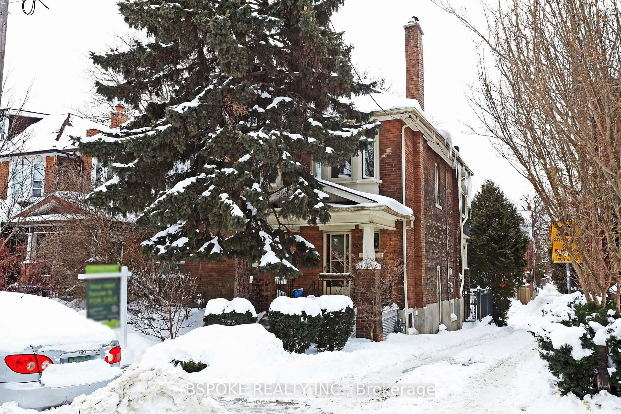917 Broadview Ave, Toronto, Ontario M4K 2R2
Contact us about this property
Highlights
Estimated ValueThis is the price Wahi expects this property to sell for.
The calculation is powered by our Instant Home Value Estimate, which uses current market and property price trends to estimate your home’s value with a 90% accuracy rate.Not available
Price/Sqft$630/sqft
Est. Mortgage$3,435/mo
Tax Amount (2024)$4,978/yr
Days On Market5 days
Total Days On MarketWahi shows you the total number of days a property has been on market, including days it's been off market then re-listed, as long as it's within 30 days of being off market.61 days
Description
Attention First Time Buyers, Investors, Or Anyone wanting To Live And Work Legally In This Amazing Neighbourhood! Being Located Right On Broadview Ave. With A Mixed Commercial/Residential Zoning Cr-2.5, Allows You To Run Your Home-Based Business Legally, While Attracting New Clients. This Is A High Foot Traffic Area, Which Is Ideal For New Businesses. This Semi-Detached House Situated In The Sought After Playter Estate-Danforth Community Boasts A Rare Detached Garage, Fully Fenced Yard, A Spacious 2 Tier Deck, And Perennial Gardens. Inside The Freshly Painted House, You'll Find Beautiful Sustainable Bamboo Flooring On The Main, With Walkout To The Deck. There Are 3 Good Sized Bedrooms And A 4 Piece Bath On The Second Floor. In The Basement There Is A Large Utility Room/Workshop With Another 4 Piece Bathroom And A Separate Part Finished Room That Can Be An Office/Den/Spare Bedroom Or Simply A Storage Room. This Property Is 10 Minutes To Downtown, Within The Sought After Jackman Ave Public School Area, As Well As Gradale Academy Private School, And Holy Name Catholic School. Short Walk To Many Places Including Riverdale And Withrow Parks, Evergreen Brickworks. 5 Minute Walk To Danforth Village, Restaurants And Shops, And Easy Commute With Broadview Station And Hwy 404. If You Are Looking For Your First Home, Or Your Fist Place To Run Your Small Business, Don't Miss This Amazing Opportunity!
Property Details
Interior
Features
Ground Floor
Living
5.08 x 3.98Bamboo Floor / Stained Glass / Combined W/Dining
Dining
3.58 x 2.97Bamboo Floor / Combined W/Living
Kitchen
3.86 x 2.7Ceramic Floor / W/O To Sunroom / Eat-In Kitchen
Sunroom
3.96 x 2.43Laminate / W/O To Deck / Window
Exterior
Features
Parking
Garage spaces 1
Garage type Detached
Other parking spaces 0
Total parking spaces 1
Property History
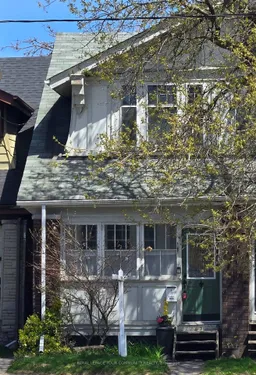 32
32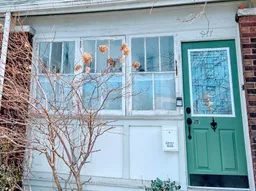
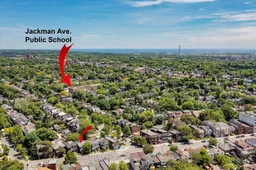
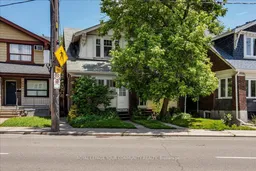
Get up to 1% cashback when you buy your dream home with Wahi Cashback

A new way to buy a home that puts cash back in your pocket.
- Our in-house Realtors do more deals and bring that negotiating power into your corner
- We leverage technology to get you more insights, move faster and simplify the process
- Our digital business model means we pass the savings onto you, with up to 1% cashback on the purchase of your home
