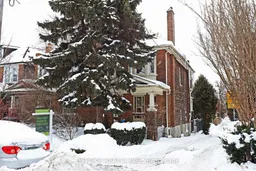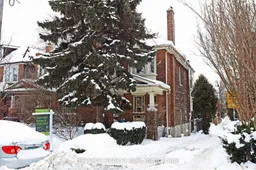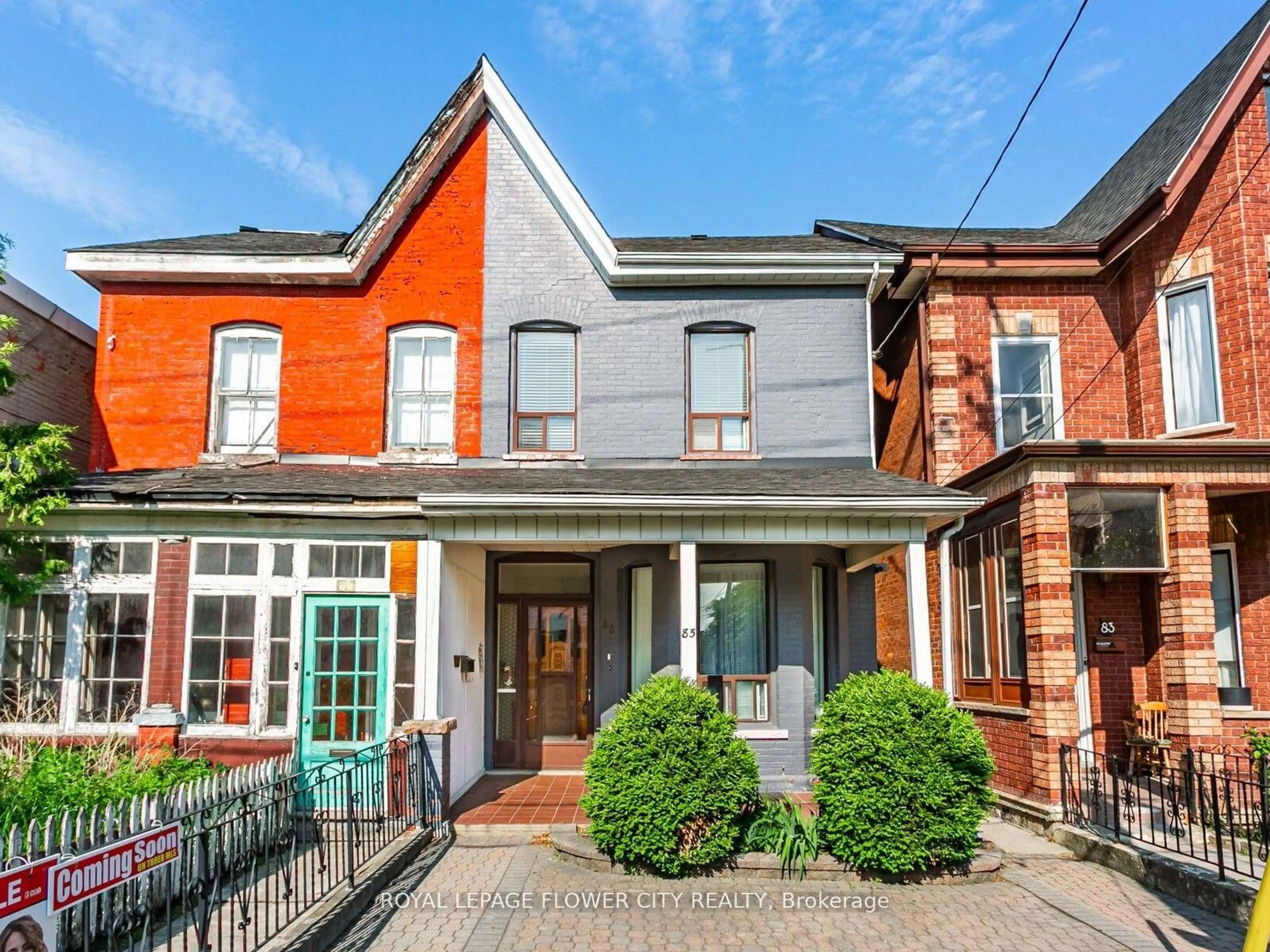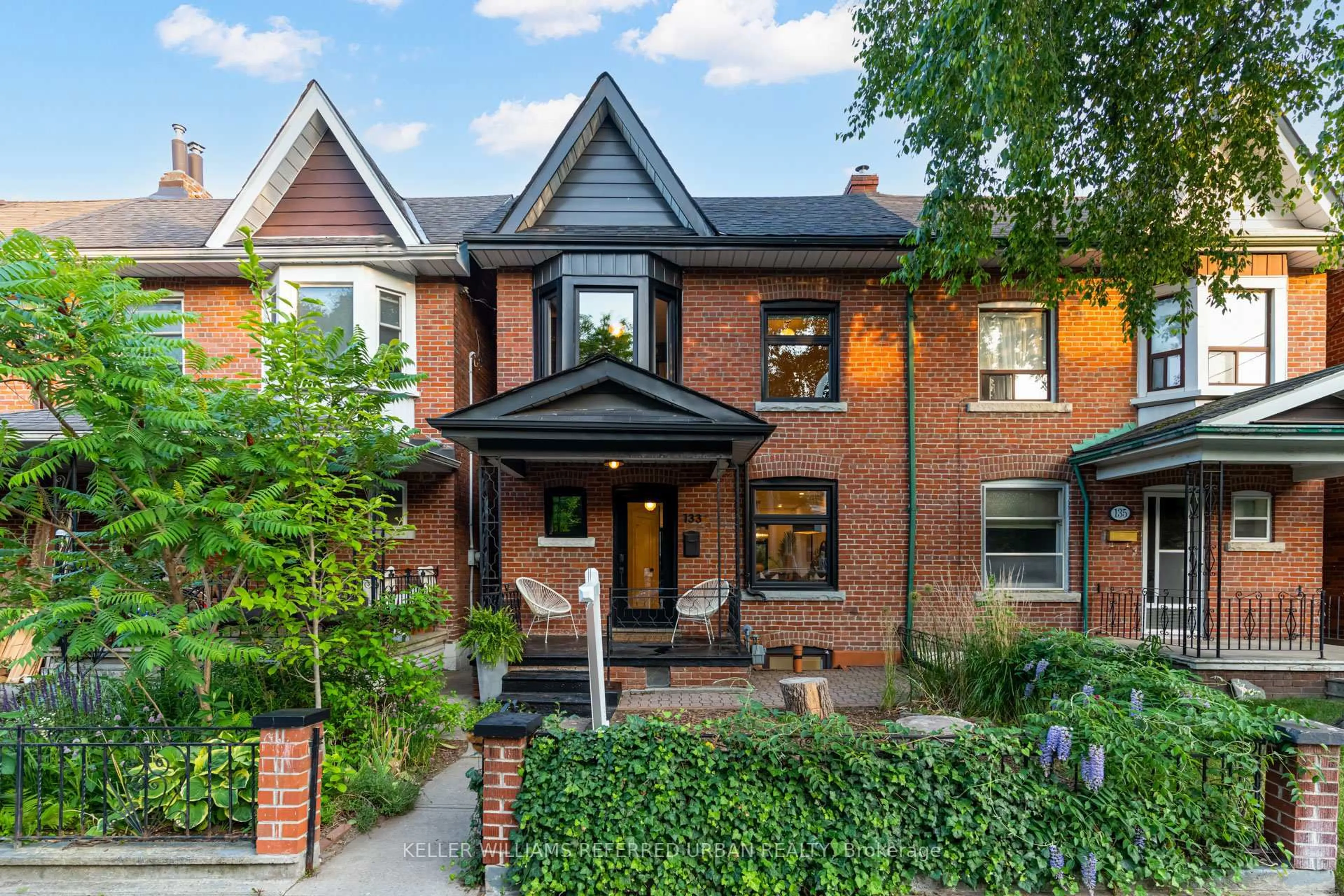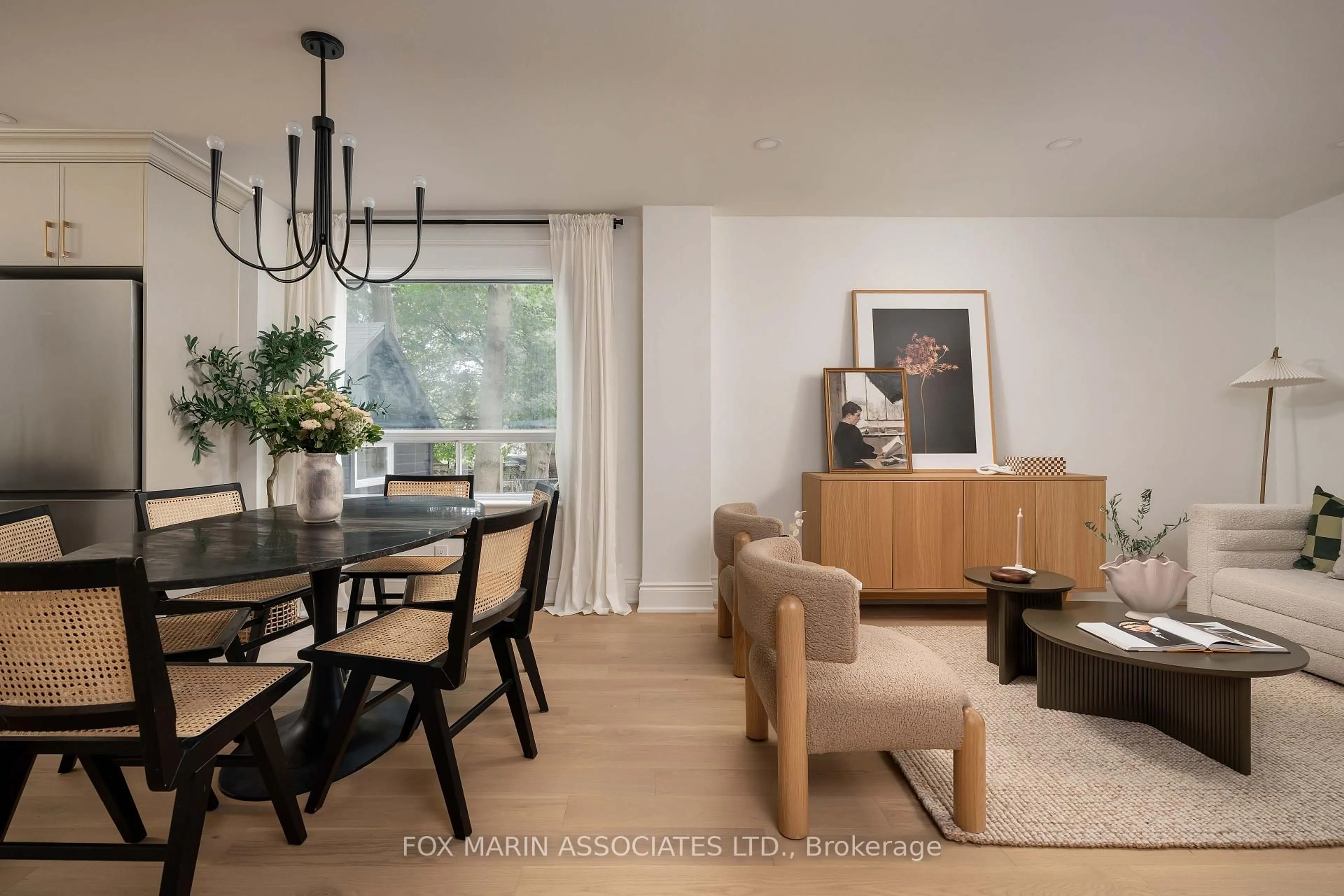If these walls could talk, they'd tell the story of a family who spent 40+ years making memories here and the possibility that awaits the next. 9 Marmaduke is ready for its next chapter, whether it's a family looking to design their forever home or a renovator prepared to turn potential into something remarkable. Steps from Roncesvalles Avenue, this wide semi offers rare value in one of the city's most beloved neighbourhoods. The main floor has already been opened up and could be reimagined with a spacious kitchen, large living/dining area and powder room. Upstairs, the second floor could easily become a 3-bedroom haven, including a generous primary with an ensuite. The third storey already has two private bedrooms, ideal for teens, guests, or a work-from-home setup. Below it all, a full-height unfinished basement awaits your vision: rec room, guest suite, or income potential. A detached garage and laneway access offer added flexibility. And beyond these walls? Roncy life in all its glory. School drop-offs at Howard Park, coffee runs, dinner at Barque, date nights at Cafe Polonez, and Monday afternoons at the Sorauren market are all just a stroll away. TTC, UP Express, dog parks, outdoor movies, and neighbourhood events make this a place where real community thrives. With its solid bones, prime location, and a price that makes the renovation math finally make sense, this is a rare chance to stay and grow in the neighbourhood you love. If you've been waiting for a sign, this is it.
Inclusions: All existing electric light fixtures; all existing window coverings; existing refrigerator, stove (as is).
