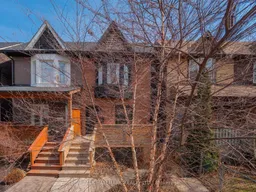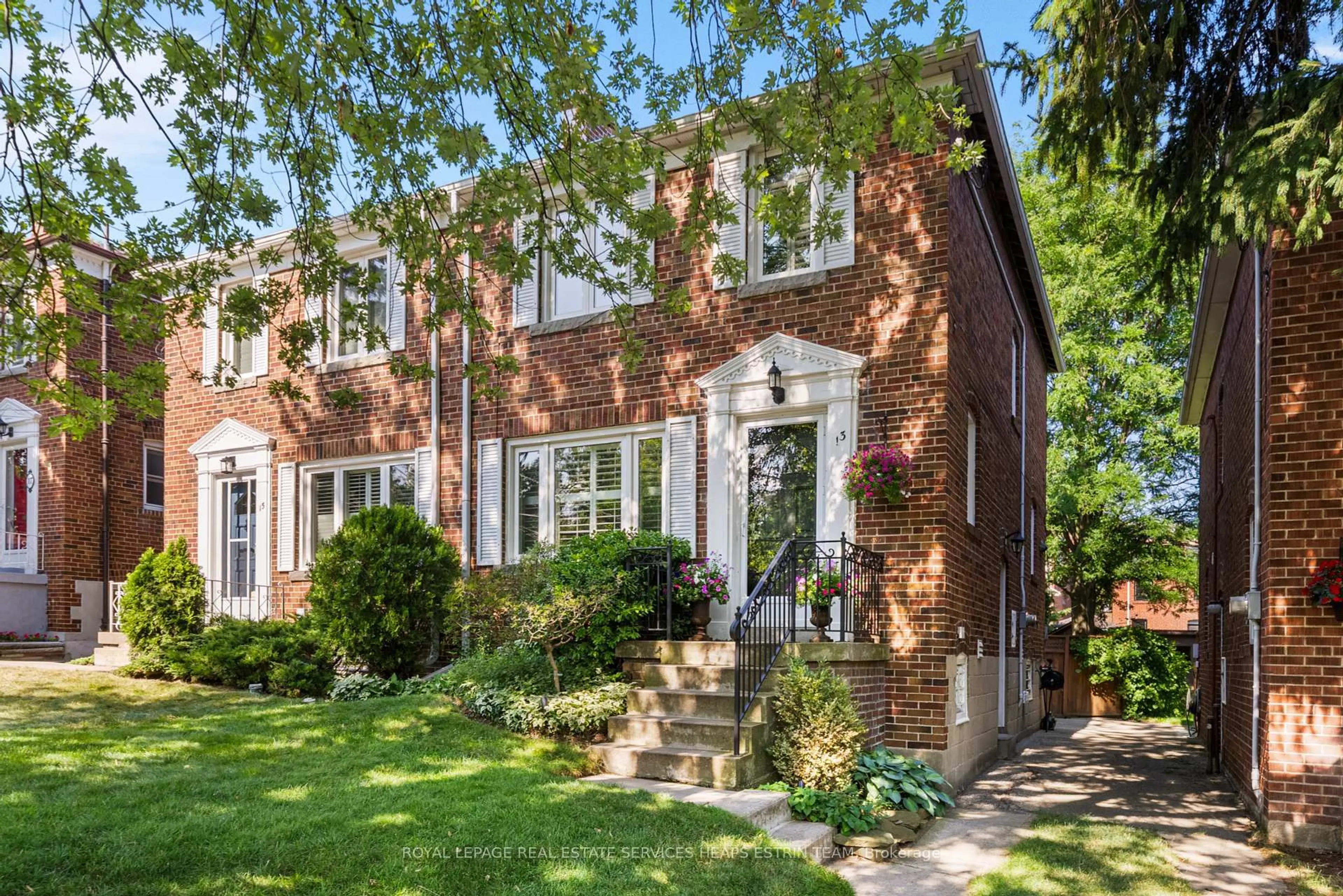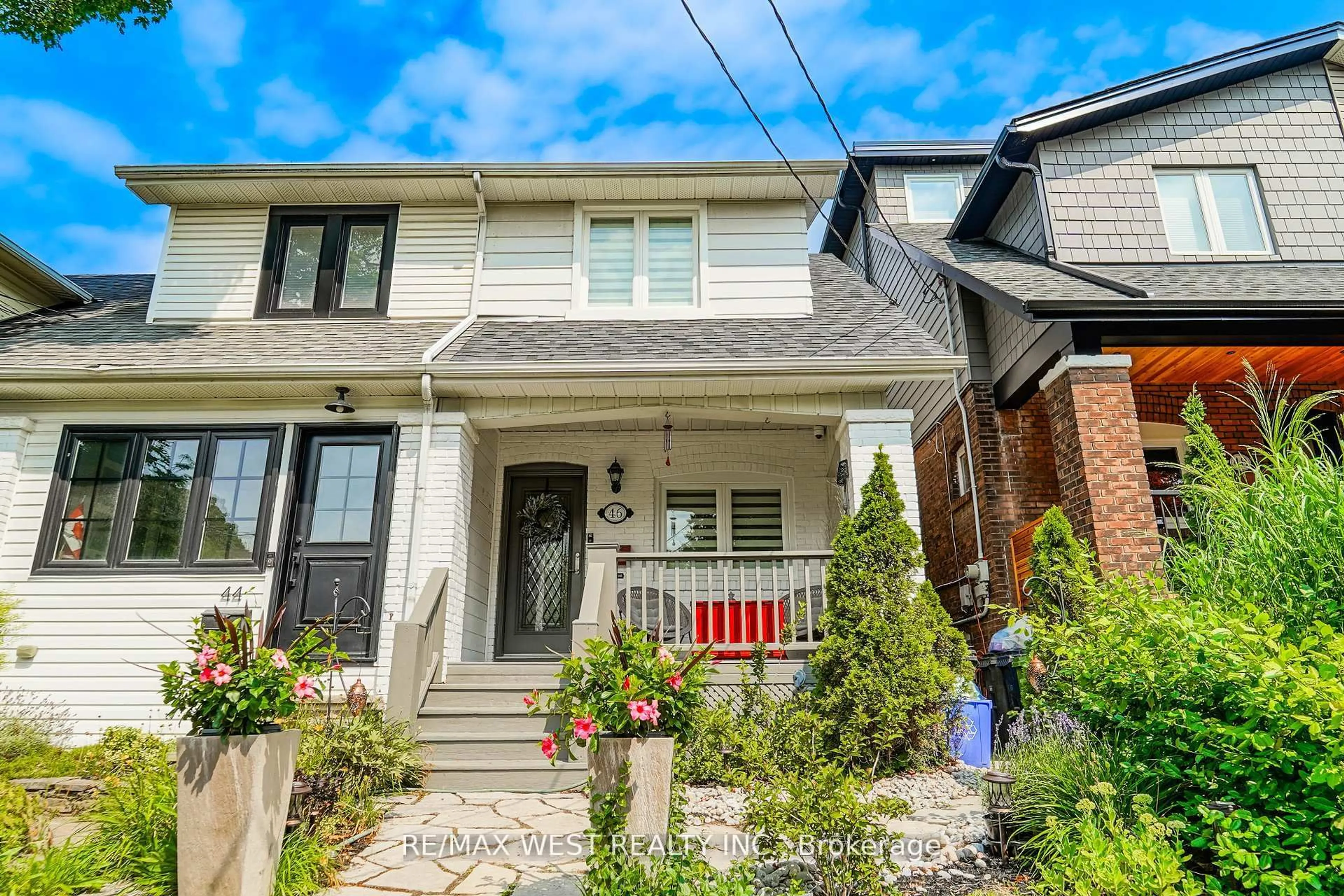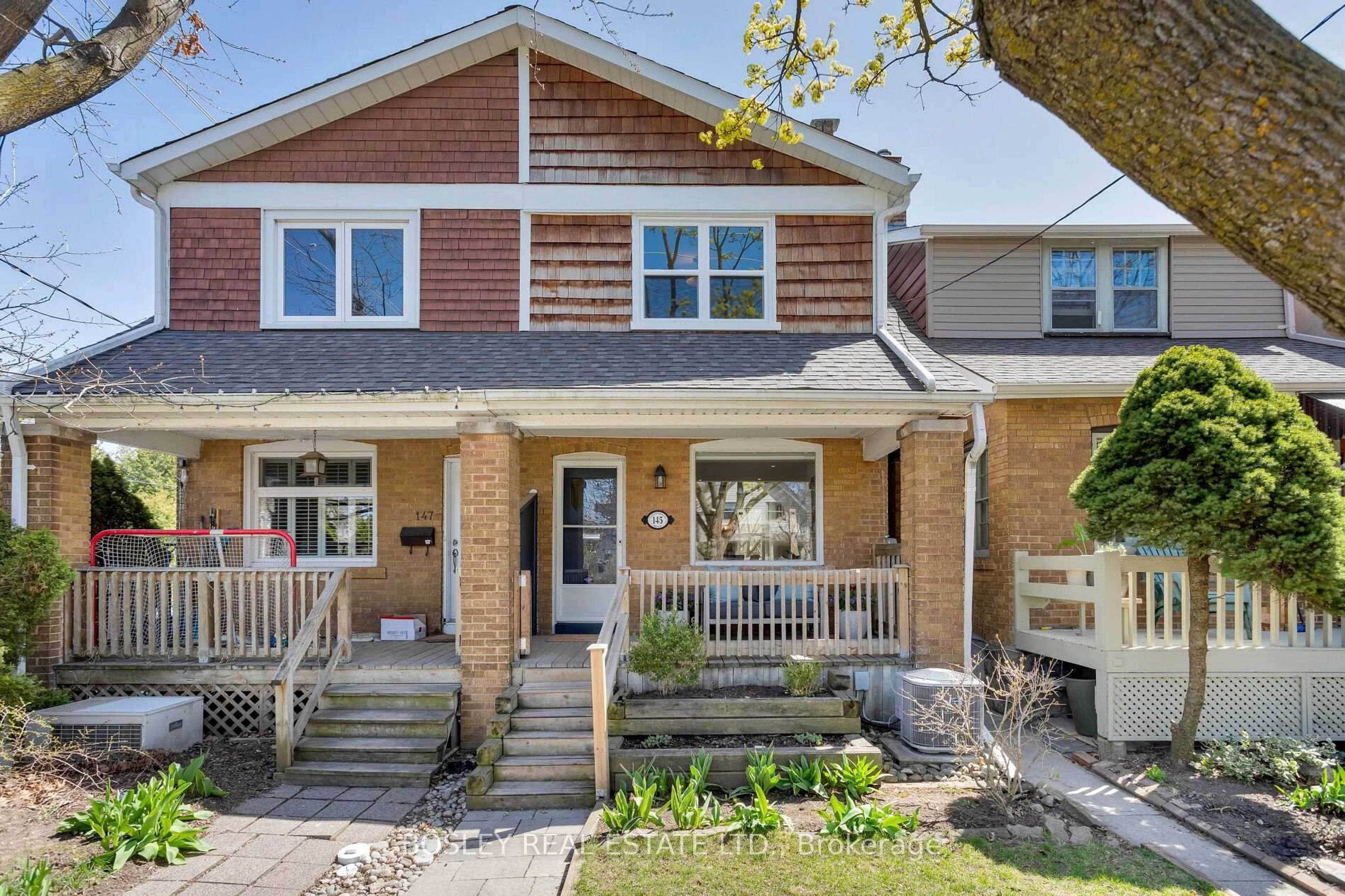Welcome to 87 Empire Ave, a truly special home in the heart of Prime Leslieville-where character, comfort, and modern style come together beautifully. This thoughtfully renovated 2-storey home offers the perfect blend of contemporary design and warm, welcoming spaces. From the moment you walk in, you'll feel at home. The open concept main floor features elegant white oak hardwood floors, soaring ceilings, and an effortless flow that's perfect for both everyday living and entertaining. The stunning chefs kitchen is the heart of the home outfitted with top-of-the-line stainless steel appliances, a gas stove, sleek modern cabinetry, and direct access to a private, fenced-in backyard retreat. Whether you're hosting friends or enjoying a quiet night in, this space is designed for connection and comfort. Upstairs, the primary bedroom is a true sanctuary, with dramatic vaulted ceilings, a custom fitted closet and beautiful natural light that pours in throughout the day. It's a space that invites you to slow down and unwind. Two fully renovated bathrooms offer a spa-like feel with stylish, modern finishes. The finished basement adds even more functional living space perfect for a cozy family room, guest area, or home office. This home is bathed in natural sunlight and has been renovated with care and attention to detail throughout. Everything has been done-simply move in and enjoy. All of this, just steps from vibrant Queen Street East with its boutique shops, beloved cafés, restaurants, parks, and excellent schools-Morse Street Junior Public School. It's a true community here, and homes like this don't come around often. Don't miss your chance to live in one of Toronto's most sought-after neighbourhoods in a home that truly has it all.
Inclusions: Stainless Steel Fridge, SS Gas Stove, SS Hood Fan, SS Built-in Dishwasher, Washer and Dryer, GB&E, CAC, Electric light fixtures, Window coverings. **See Attachments For List Of Renovations**
 38
38





