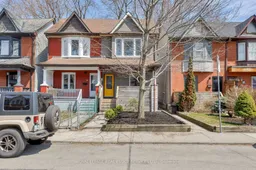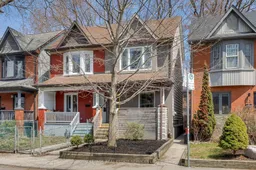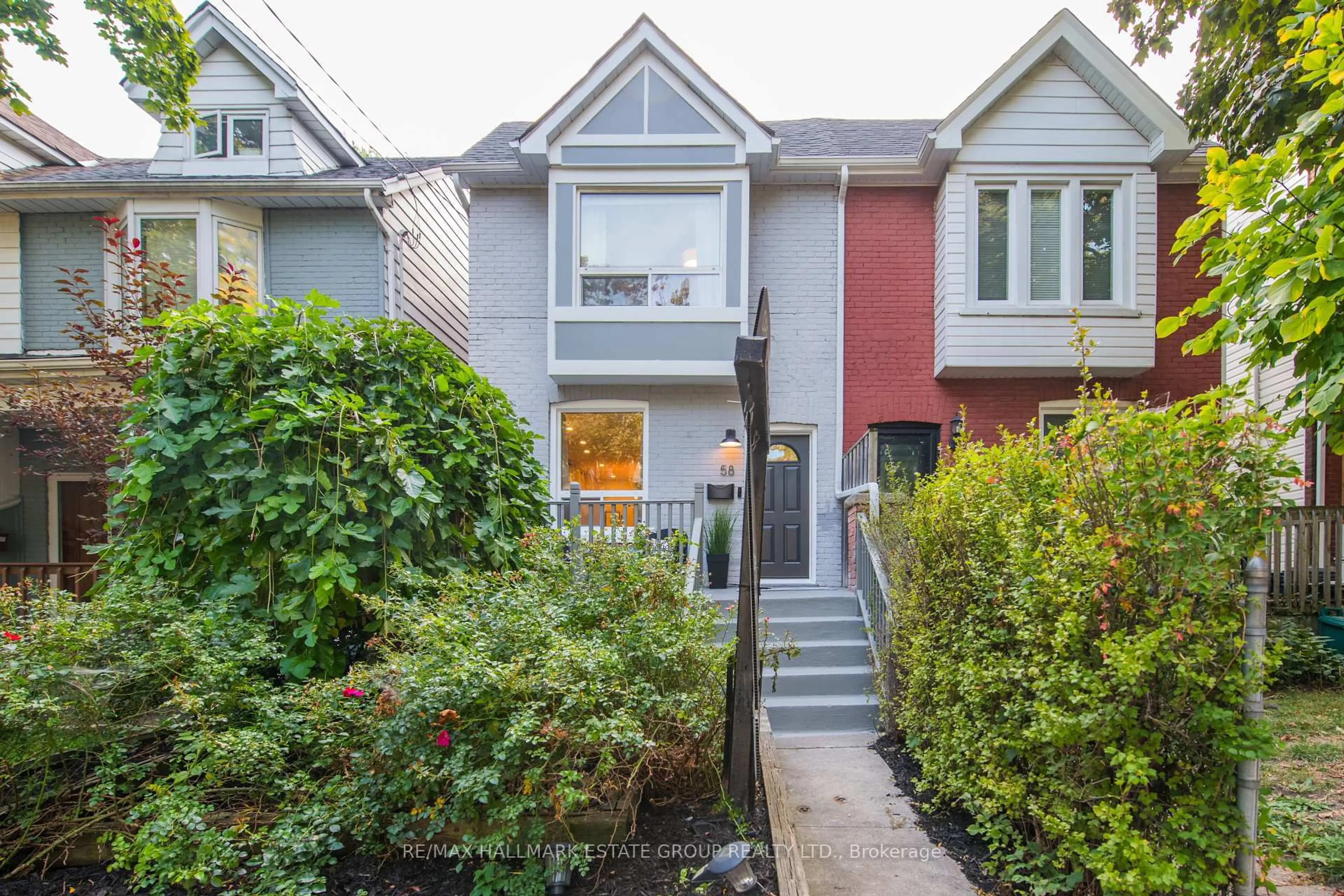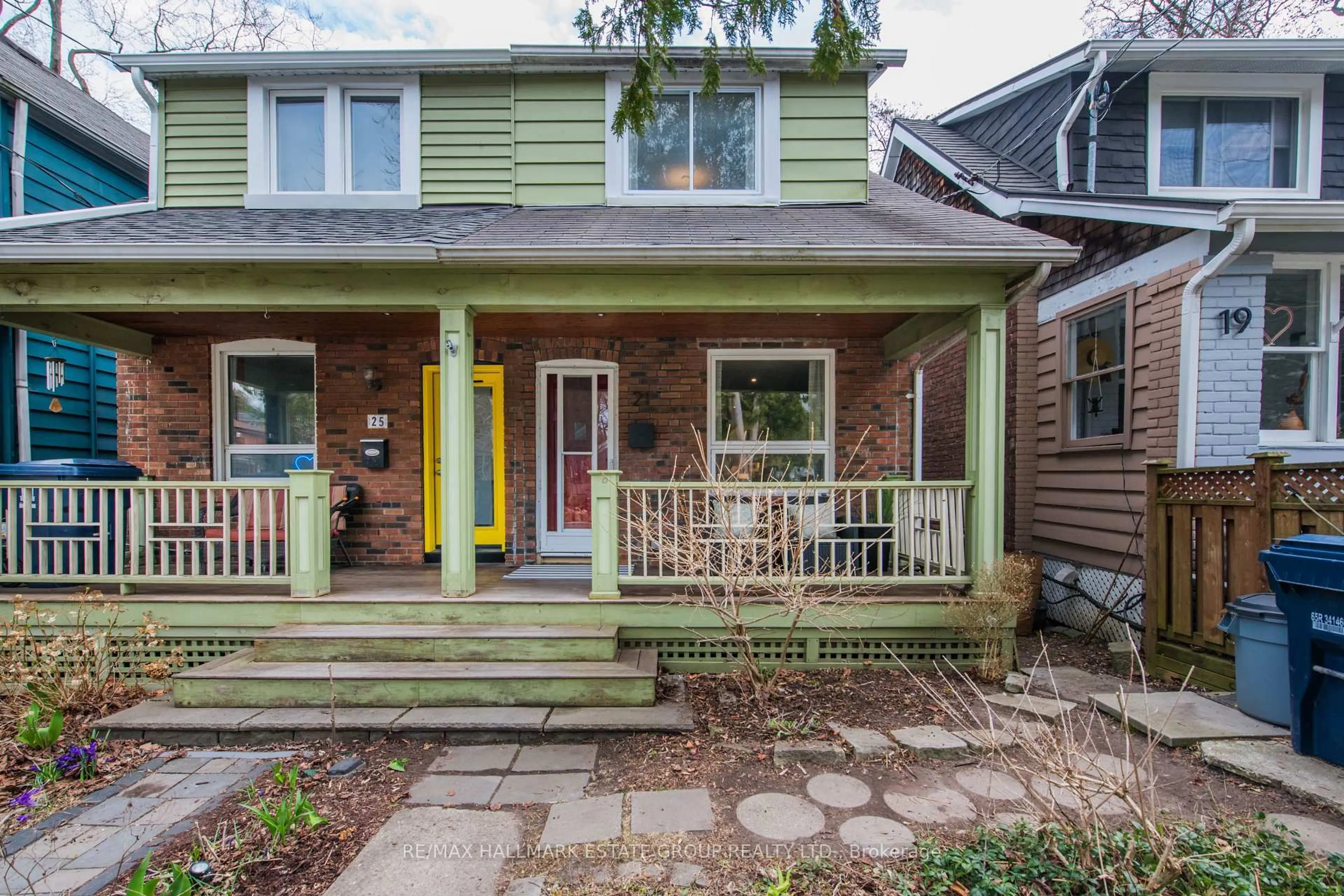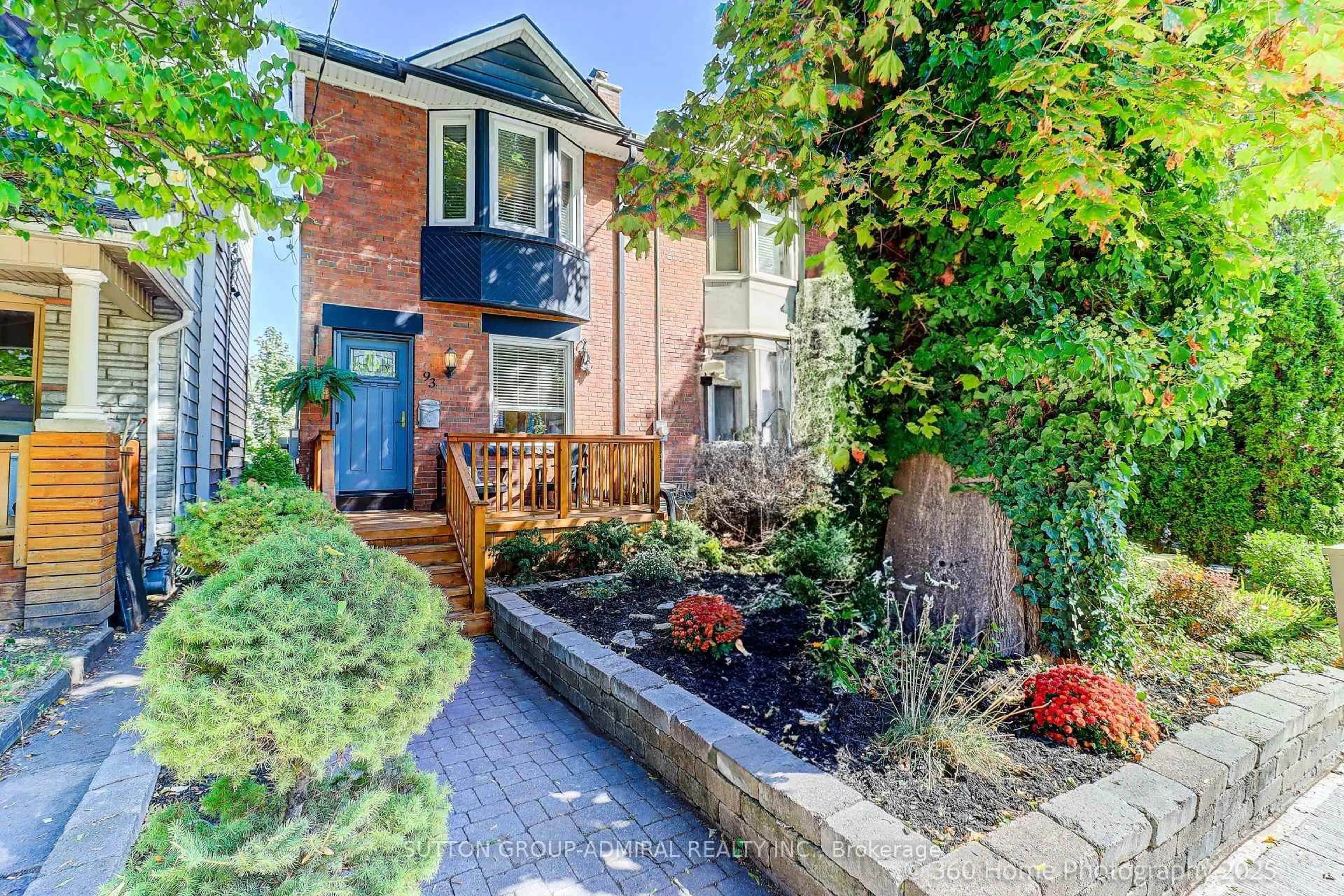Live In The Heart Of Leslieville In This Beautifully Renovated Semi-Detached Home, Rebuilt From The Studs Up In 2014 With New Windows, Electrical, Plumbing, And High-End Finishes Throughout. Located In One Of Toronto's Most Vibrant And Family-Friendly Communities, This Home Offers The Ultimate Urban Lifestyle. Just Steps To Queen Street East, Trendy Shops, Cafes, Restaurants, And The Expansive Jimmy Simpson Park & Rec Centre. With A Walk Score Of 100 And The 24-Hour Queen East Streetcar Nearby, You Truly Don't Need A Car. The Main Floor Features An Updated Front Door With Cast Iron Detail, A Rare Front Hall Closet, And A Convenient Powder Room. Enjoy An Open-Concept Layout With 9 Foot Ceilings, Large Front Window, And Exposed Brick Wall. The Chefs Kitchen Offers Ample Storage, Stone Counters, Breakfast Bar, Gas Cooktop, Stainless Steel Range Hood, Built-In Oven, Microwave, And Dishwasher. The Living Area Accommodates Full-Size Furnishings And Dining. Hardwood Floors And Energy-Efficient LED Lighting Extend Throughout The Main And Second Floors. Walk Out From The Kitchen To A Low-Maintenance Backyard With Turf, Wood Deck, Built-In Speakers, And A Graded Concrete Slab Perfect For Summer BBQs. Upstairs, The Primary Bedroom Features Double Closets And A 5-Piece Bath, Along With Two Additional Great Sized Bedrooms. Solid Wood Staircases Lie Beneath The Carpet. The Finished Basement Has Been Professionally Dug Out For 7.5 Foot Ceiling Height - A Rare Find In These Homes. Offers Space For A Home Office, Playroom, Or Entertainment Area. Features Include A Murphy Bed (Included), A Modern 3-Piece Bath With Laundry And Sump Pump. Additional Highlights: Built-In Speaker System, Nest Thermostat, Covered Front Porch, Fresh Mulch In Front Yard, And More. This Turnkey Home Combines Character, Comfort, And Location In One Of Torontos Most Desirable Neighbourhoods.
Inclusions: Existing: Stainless Steel Fridge, Gas Cook-Top, Built-In Oven, Built-In Microwave, Dishwasher And Range Hood. Clothes Washer And Dryer, All Electric Light Fixtures, All Window Coverings, Furnace and Air Conditioning Unit And Murphy Bed.
