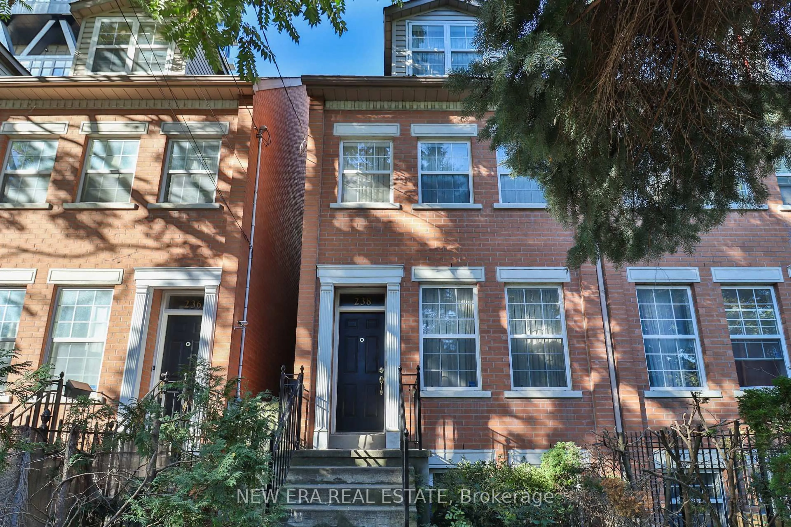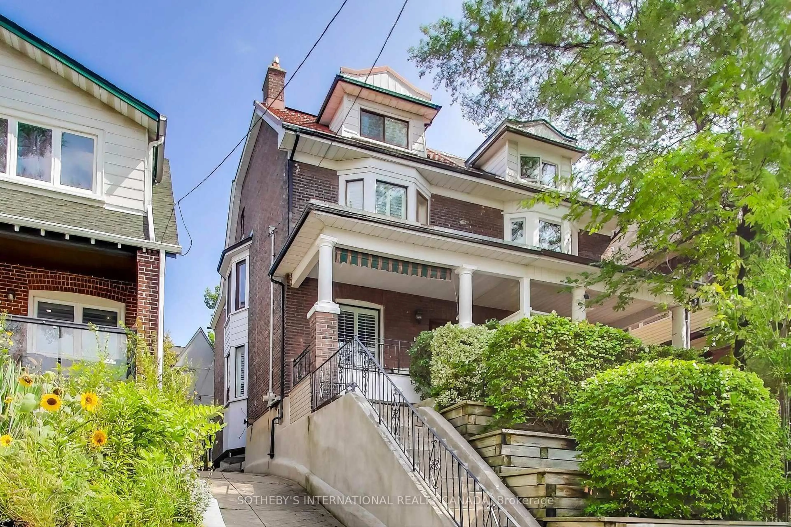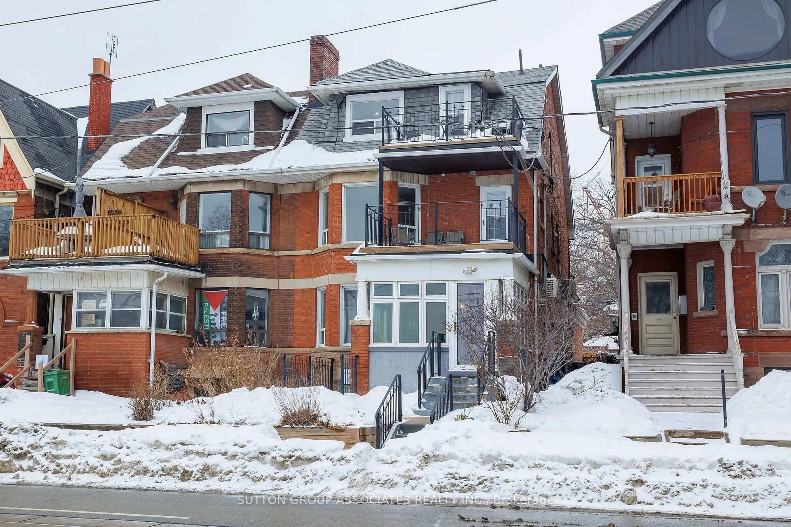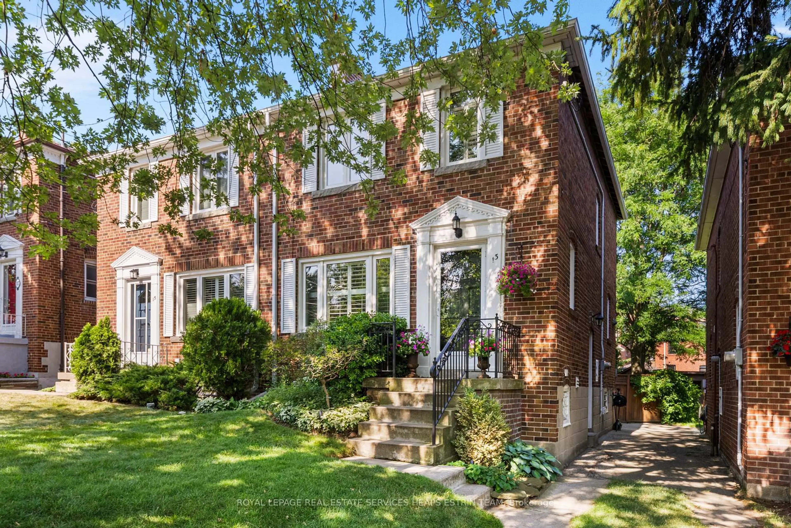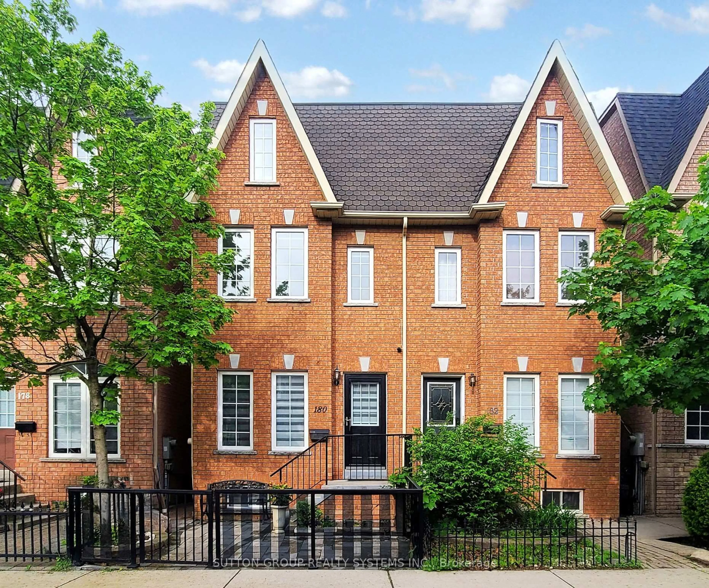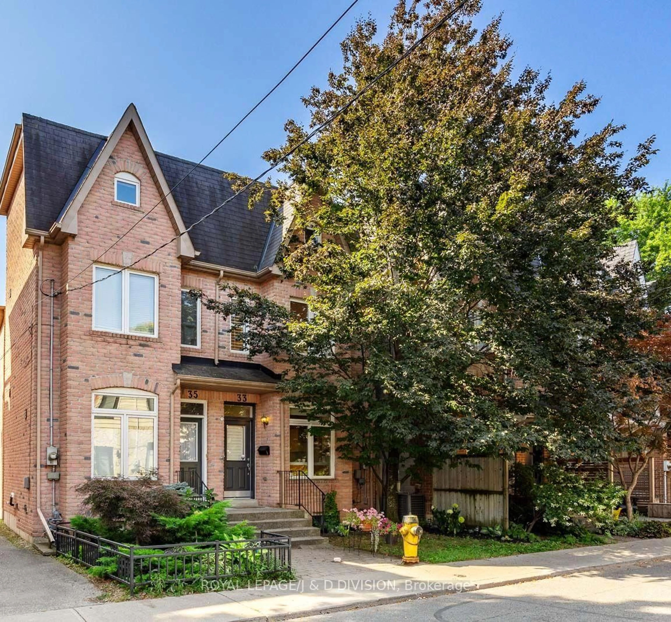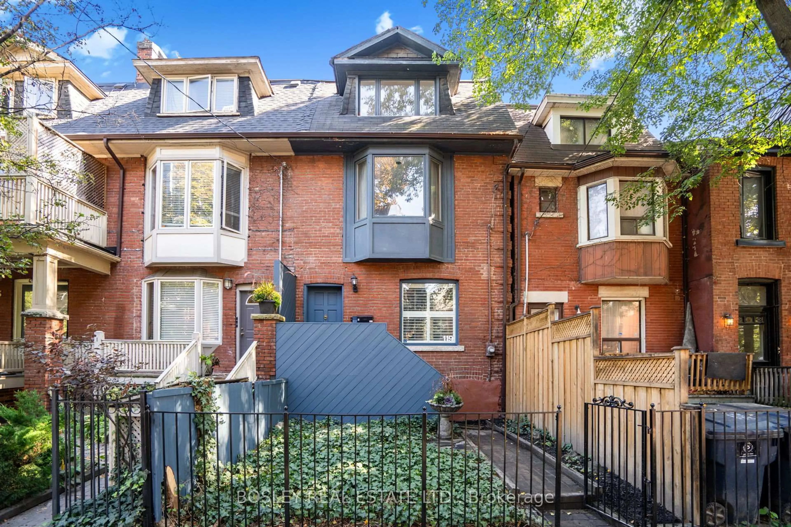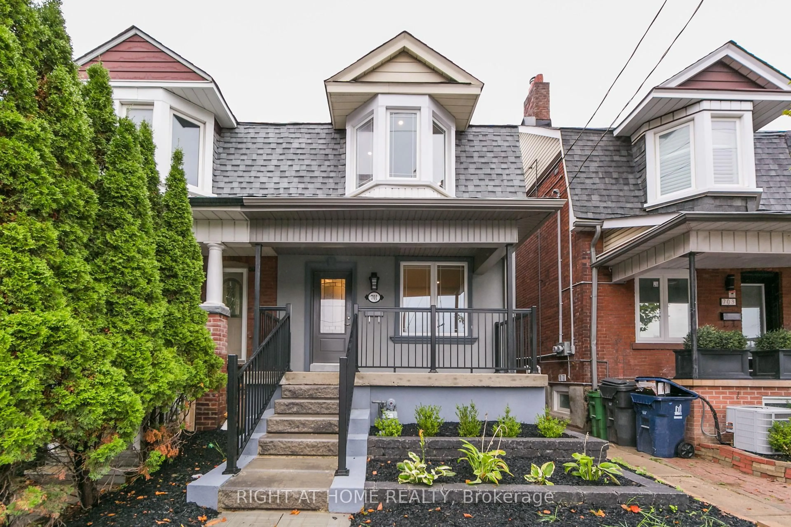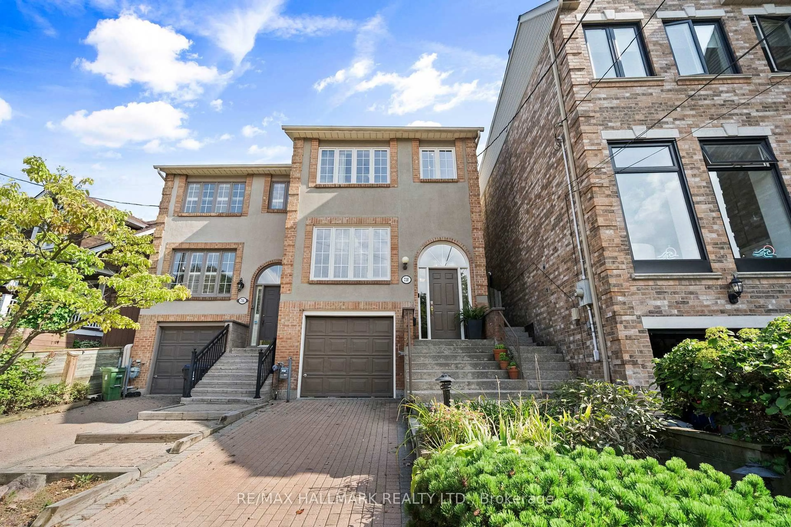Gorgeous, renovated semi in the heart of Leslieville that checks all the boxes with 3+1 beds, 3 baths, 2 laundry rooms, in-law suite and 2-car garage! Step into a bright, open-concept layout with light hardwood floors throughout, a rare front hall closet, and a stylish main floor powder room featuring hex marble tiles. The beautiful 2-tone shaker kitchen offers plenty of storage, stone countertops, stainless appliances and a functional centre island. A bonus sunroom provides main floor laundry and a work-from-home space overlooking the private back deck. Upstairs, enjoy a spa-inspired renovated bathroom with marble tile, generous bedrooms, and a primary suite with wall-to-wall closets and a custom slatted accent wall. The high basement with separate entrance is a true standout complete with laminate floors, a kitchenette, 3-piece bath, laundry room, rec room (which could be enlarged by removing the wall to the bedroom) , and a massive storage area. And yes, there's more: lane access to a large double car garage adds rare convenience in the city and laneway house potential - see report. All of this just a short stroll from Starbucks, restaurants, boutique shopping, transit, future Ontario line at Gerrard square and every amenity that makes Leslieville one of Toronto's most desirable neighbourhoods. True community feel with annual street party on Galt!
Inclusions: 2 Fridges, 2 stove, dishwasher, 2 washers & 2 dryers. All ELFs. Furnace & AC. Tankless hot water (owned)
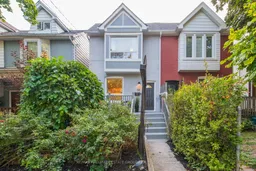 49
49

