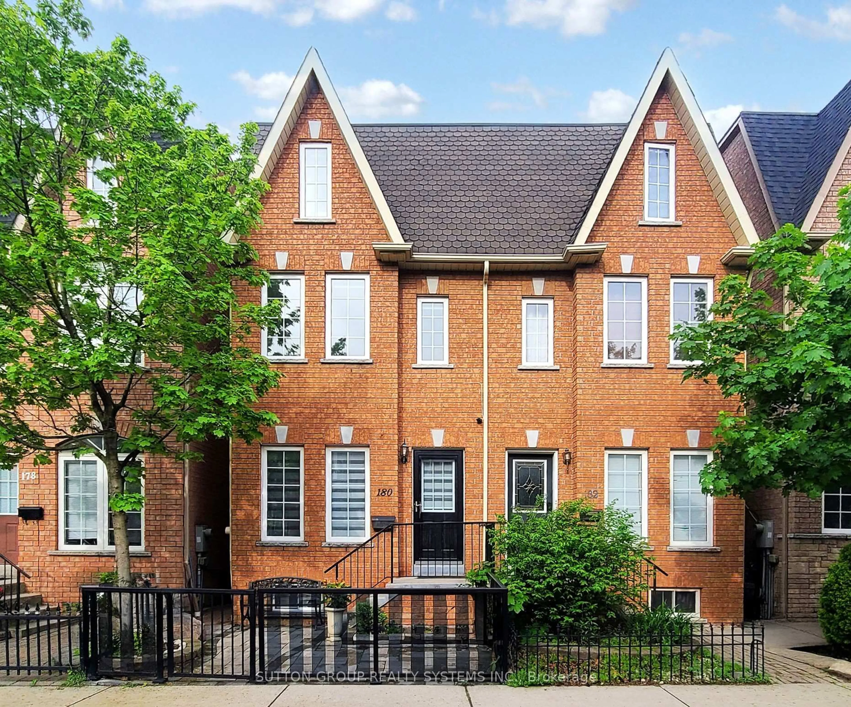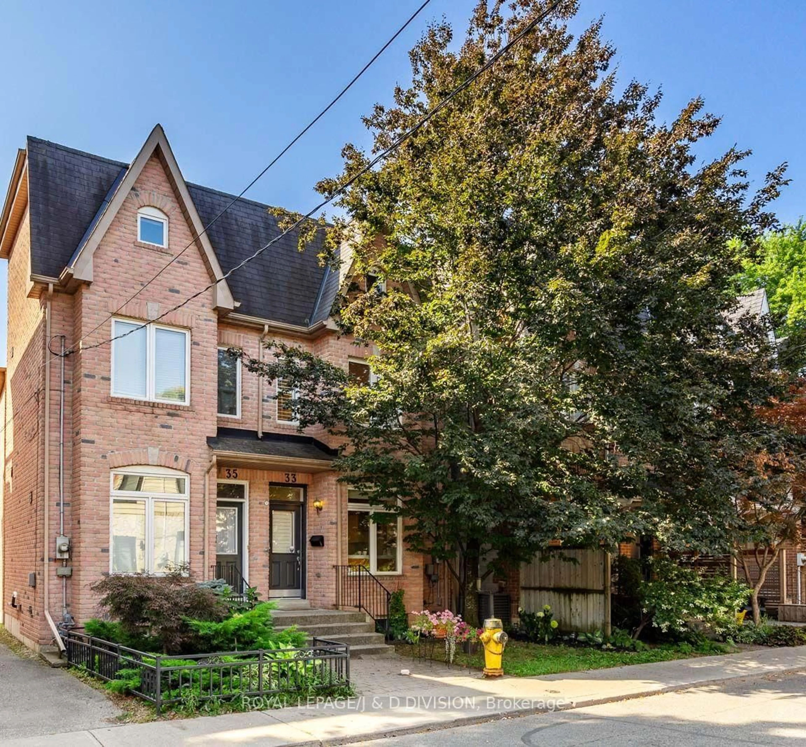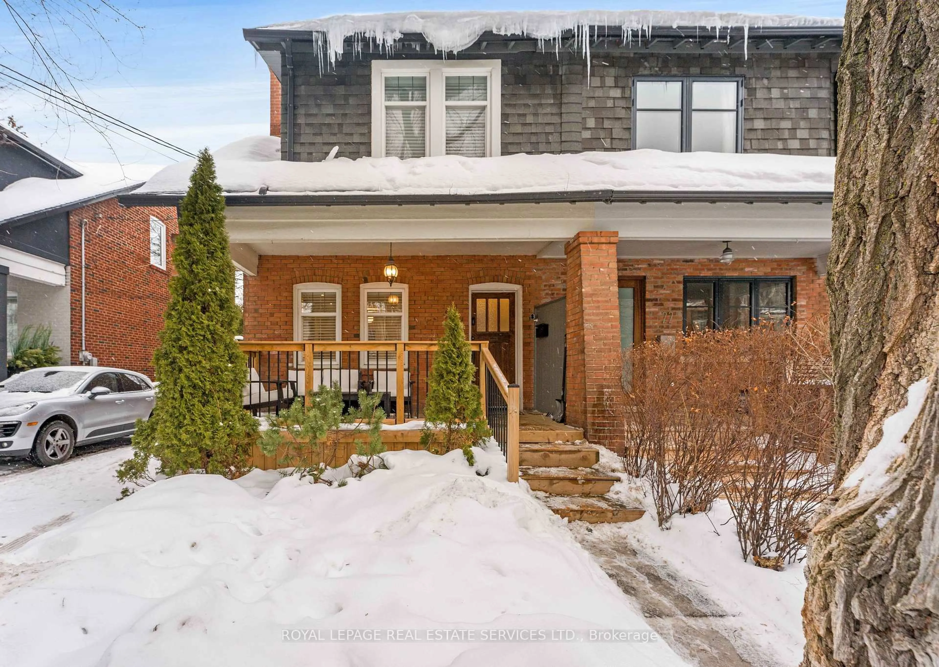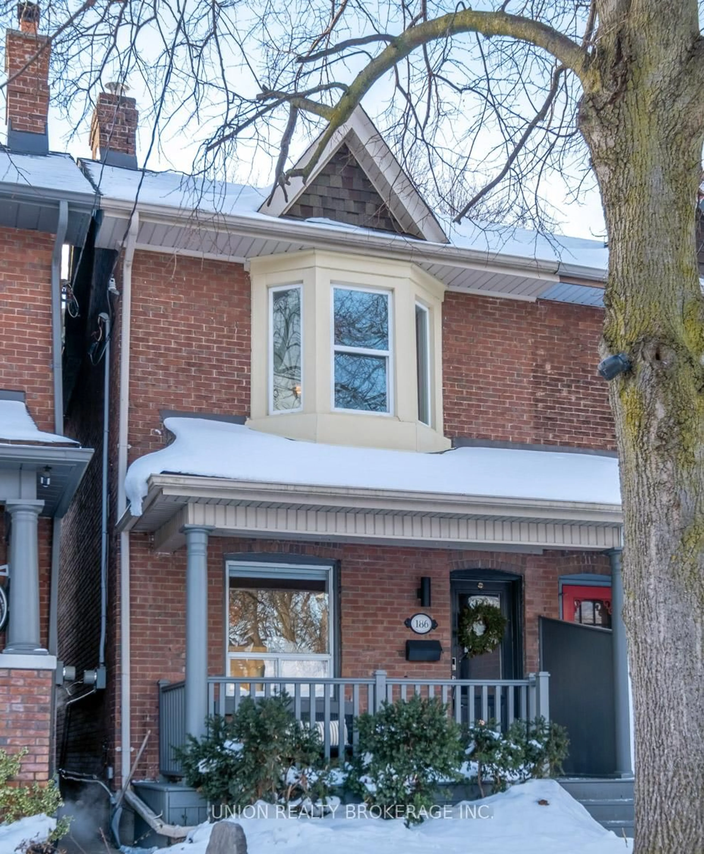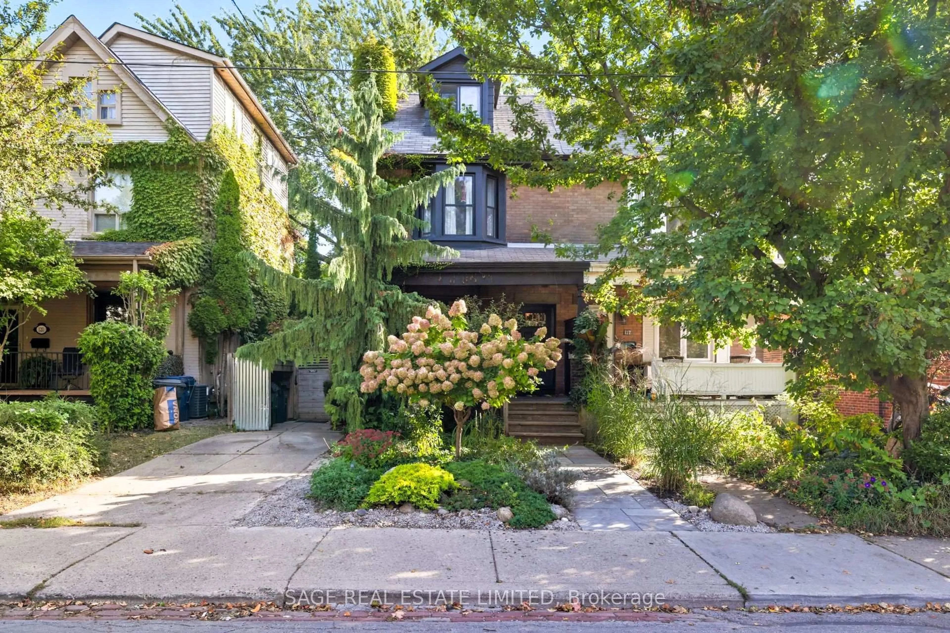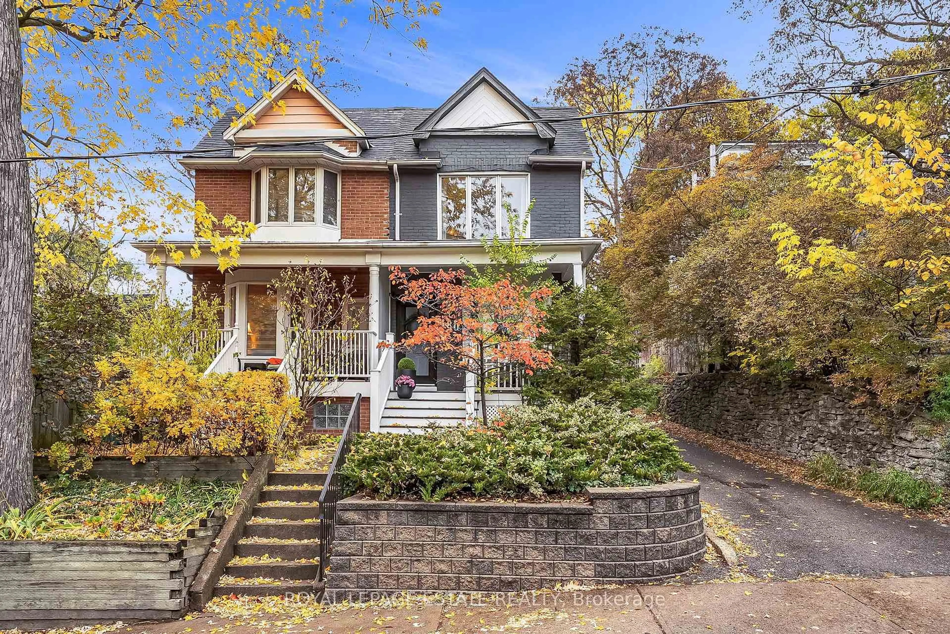South Riverdale Victorian Gem, Welcome to one of South Riverdale's prettiest tree-lined streets, where this solid brick Victorian home stands with undeniable presence. From the moment you arrive, the curb appeal is evident, professional landscaping frames the home with giant river rocks and a stunning front garden. The sunken stone patio with limestone blocks create a serene backyard retreat. A private, fenced yard and laneway parking for two cars with the added bonus of privately contracted snow removal make city living both beautiful and practical. Step through the striking solid oak front door and into a home filled with charm and character. High ceilings, stained glass accents, and hardwood floors set the tone in the open-concept living and dining rooms. The family-sized kitchen, paired with a cheerful breakfast room, offers a perfect space for everyday living. From here, walk out to a private deck that overlooks the thoughtfully landscaped yard. Upstairs, the second floor features two exceptionally spacious bedrooms either one easily serving as the primary suite along with excellent closets and storage. The third floor is bright and airy thanks to a skylight, and offers a walkout to a private deck where natural light pours in from every angle. This south-facing home is bathed in sunshine throughout, with a layout that feels warm and inviting at every turn. With a 96 Walk Score and 92 Transit Score, you'll enjoy the very best of the neighbourhood: Queen Street Easts vibrant cafes, restaurants, bars, and galleries are just steps away, while Riverdale Park, the subway, and streetcars are only a short walk from your door. A rare blend of historic Victorian character, modern comfort, and an unbeatable location make this a true South Riverdale treasure.
Inclusions: Fridge, Stove, Dishwasher, Washer & Dryer, Electric Light Fixtures, CAC, Gas Burner & Equipment, Central Vaccum.
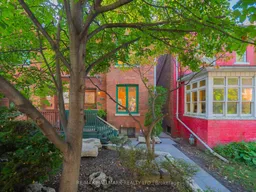 38
38

