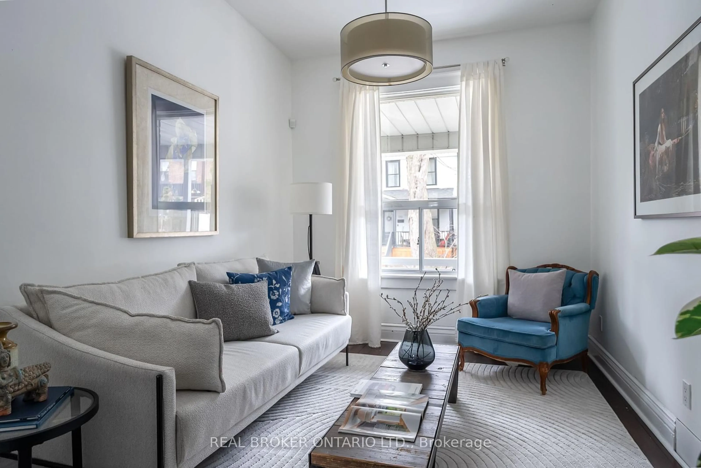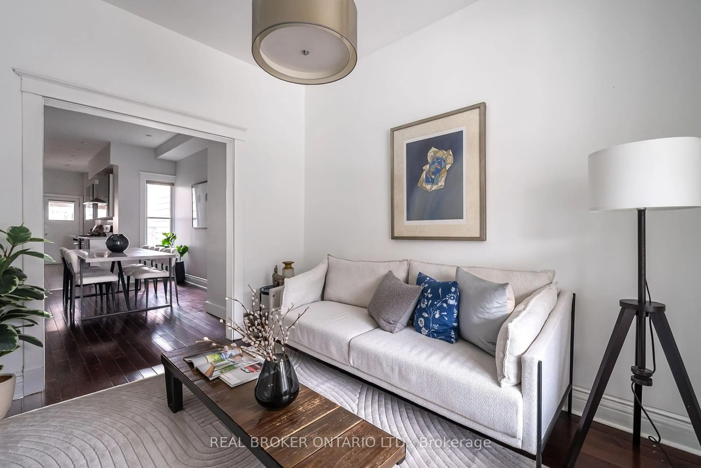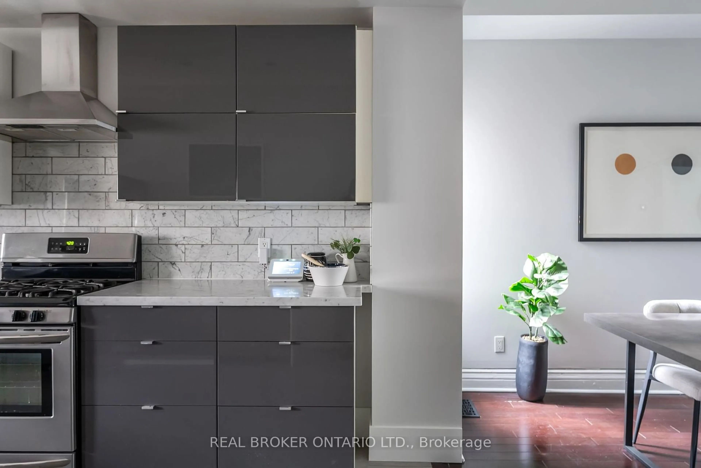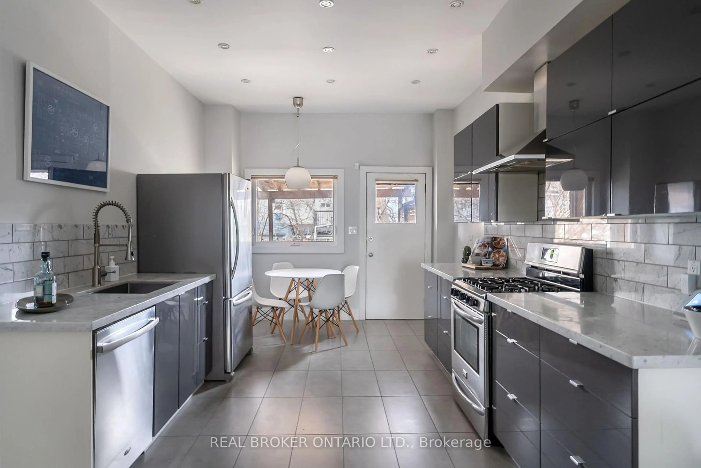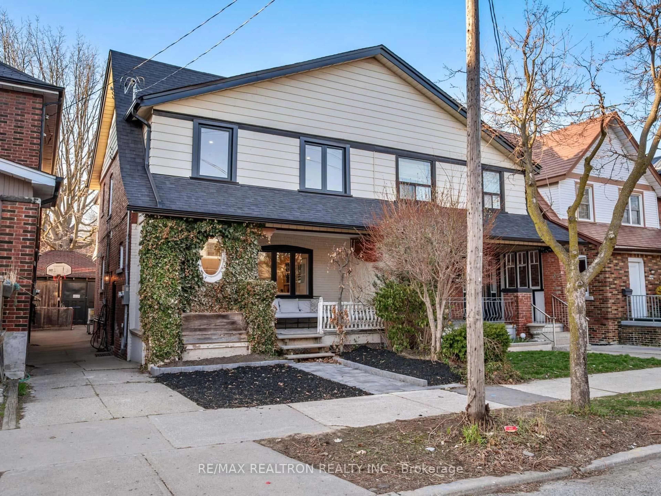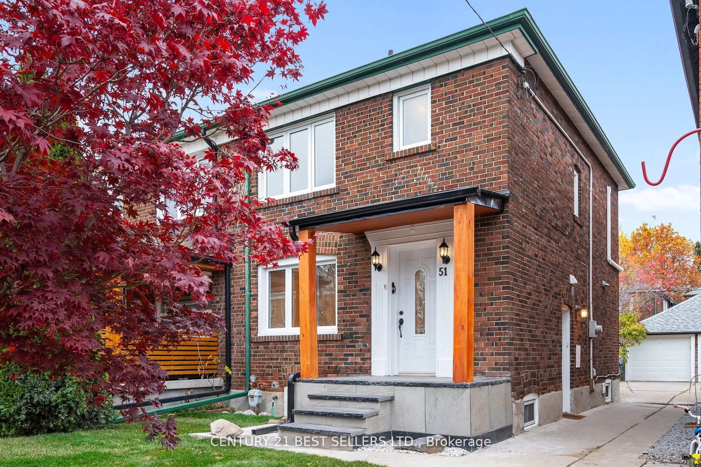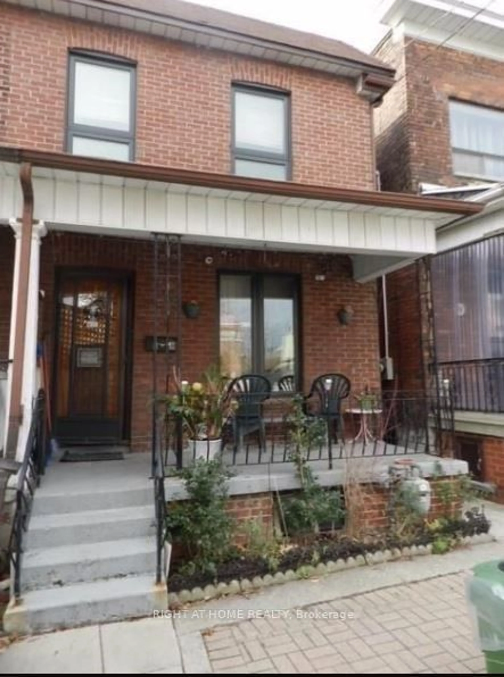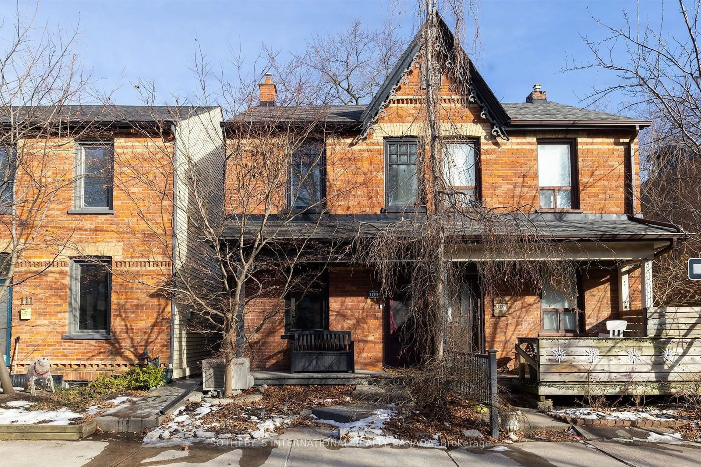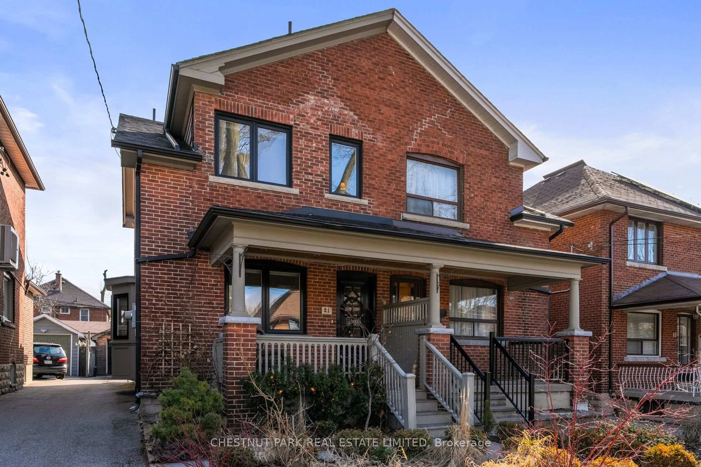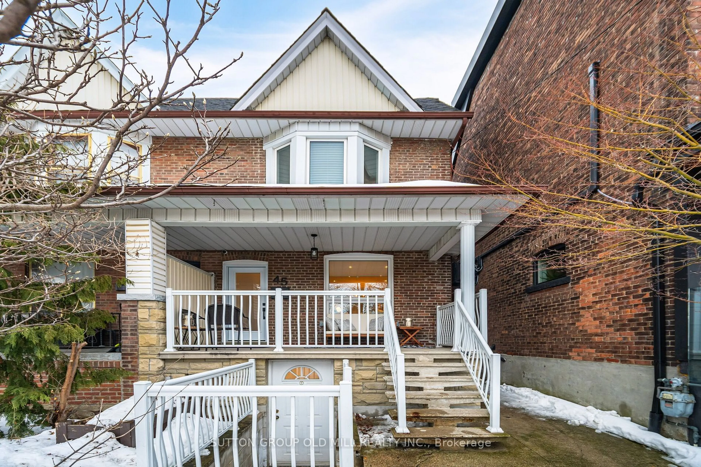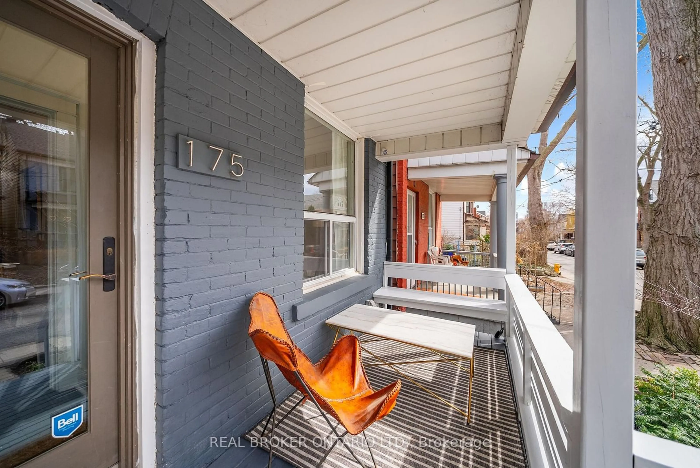
175 Hamilton St, Toronto, Ontario M4M 2C9
Contact us about this property
Highlights
Estimated ValueThis is the price Wahi expects this property to sell for.
The calculation is powered by our Instant Home Value Estimate, which uses current market and property price trends to estimate your home’s value with a 90% accuracy rate.Not available
Price/Sqft$1,091/sqft
Est. Mortgage$5,948/mo
Tax Amount (2024)$5,608/yr
Days On Market13 days
Total Days On MarketWahi shows you the total number of days a property has been on market, including days it's been off market then re-listed, as long as it's within 30 days of being off market.21 days
Description
Discover this versatile 2 1/2-storey home on a friendly, tree-lined street in the sought-after South Riverdale. With solid brick construction, this property offers the flexibility to function as a single-family residence or two separate suites, making it ideal for both new buyers and investors. Freshly painted and thoughtfully updated, the home combines modern amenities with classic charm. The open-concept main floor features a welcoming front porch, formal living and dining areas, and a contemporary eat-in kitchen that opens to a covered deck and fully fenced backyard. The fully finished lower level includes a recreation room, bedroom, laundry area, and three-piece bath. The second level features a convenient kitchenette with a fridge, stove, and stackable washer and dryer, along with a four-piece bath.The spacious primary room on the third floor, complete with a skylight, provides a bright retreat. This home is a blank canvas, ready for personal touches and unique vision. Explore the potential of this home, designed for flexibility and growth.
Property Details
Interior
Features
Main Floor
Living
4.6 x 2.78Pot Lights / hardwood floor / Open Concept
Dining
3.37 x 2.75hardwood floor / Window / Formal Rm
Kitchen
5.09 x 3.23Pot Lights / Open Concept / Breakfast Area
Exterior
Features
Property History
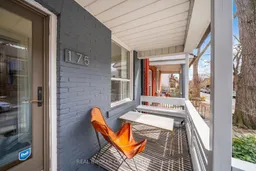 36
36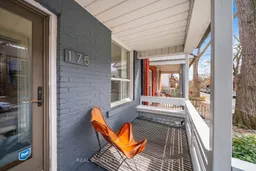
Get up to 1% cashback when you buy your dream home with Wahi Cashback

A new way to buy a home that puts cash back in your pocket.
- Our in-house Realtors do more deals and bring that negotiating power into your corner
- We leverage technology to get you more insights, move faster and simplify the process
- Our digital business model means we pass the savings onto you, with up to 1% cashback on the purchase of your home
