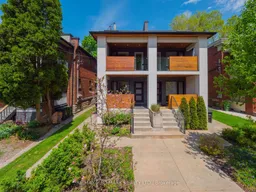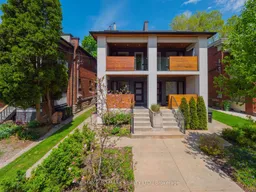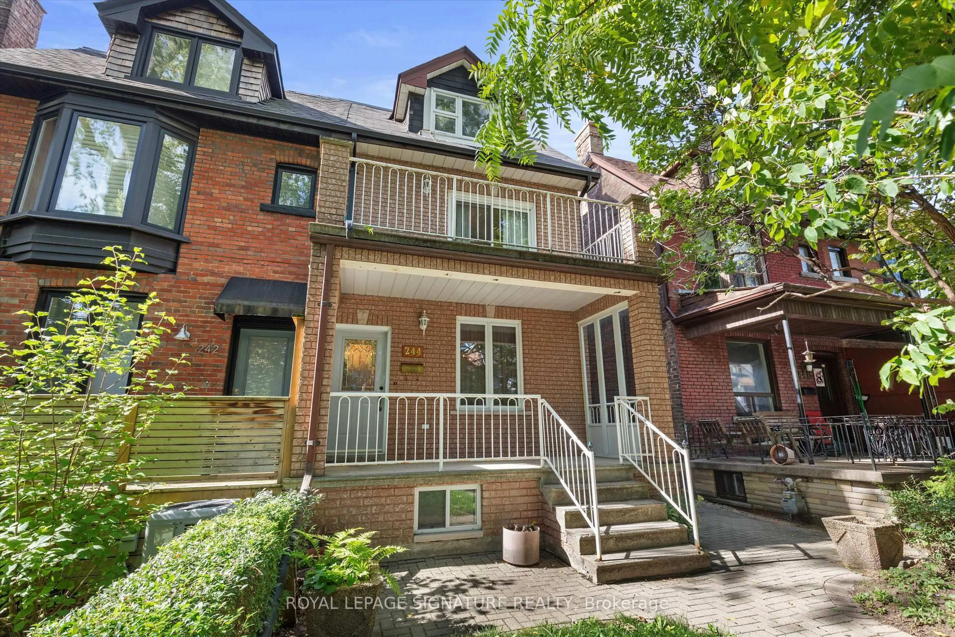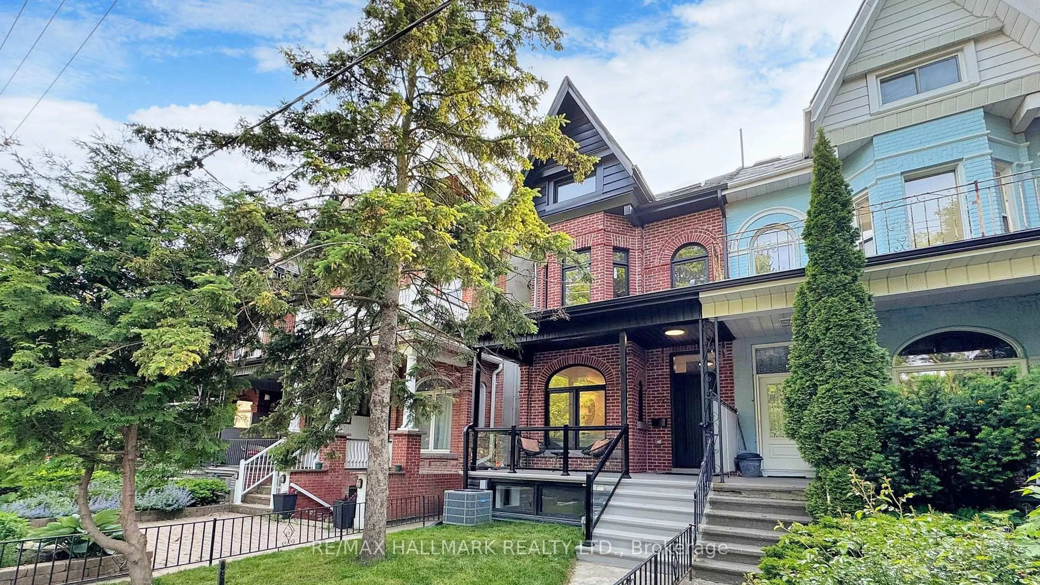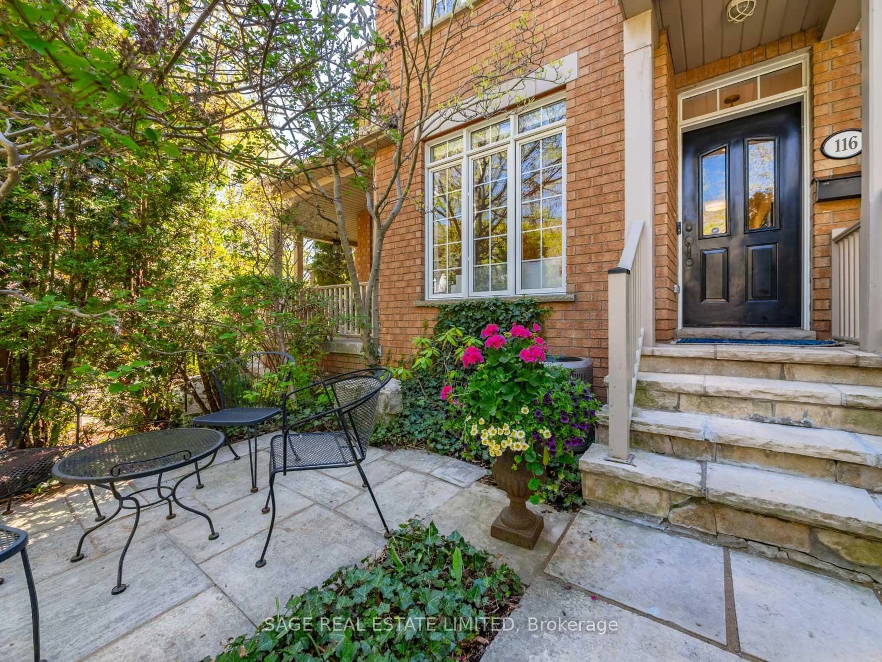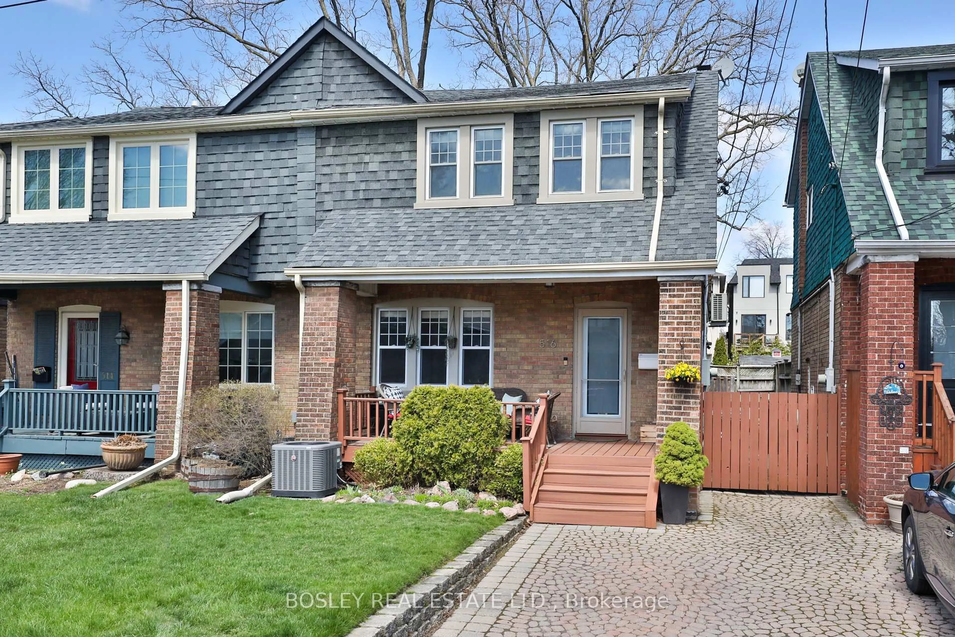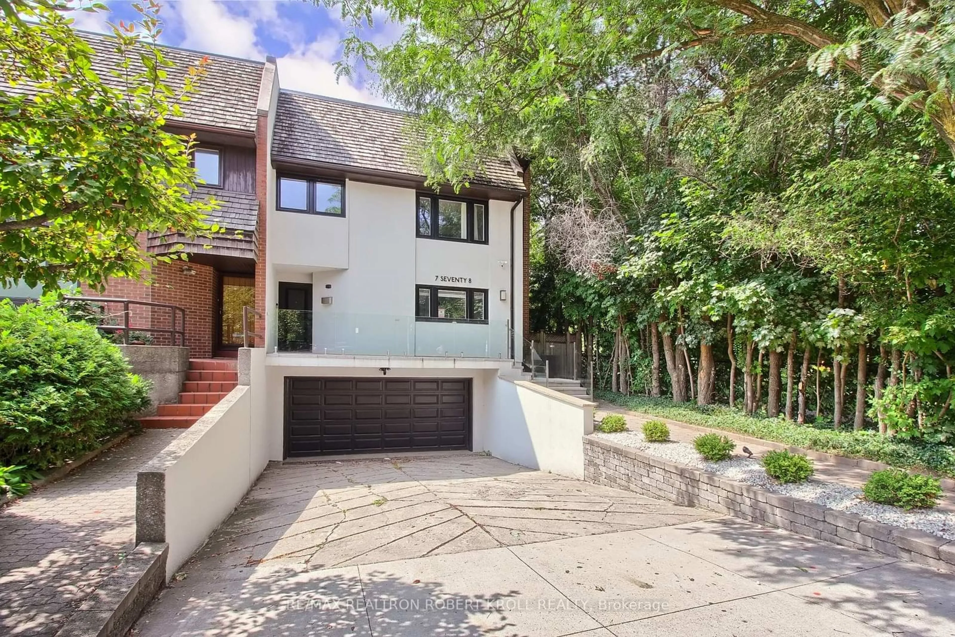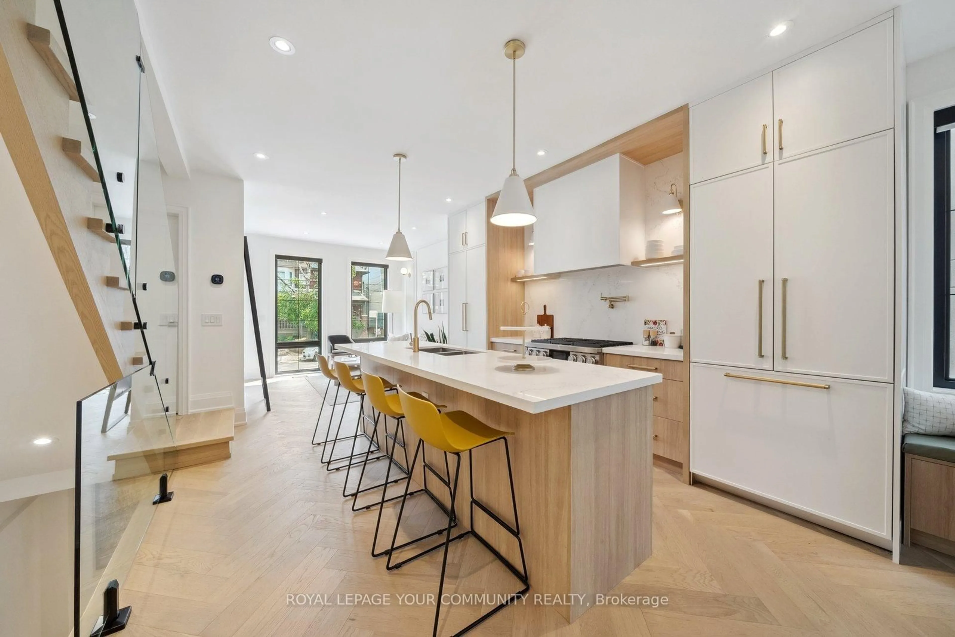Welcome to 12 Thorncliffe Avenue - A rare offering in the coveted Playter Estates neighbourhood and within the highly sought-after Jackman School District-this is a home that stops you in your tracks. Modern, sophisticated, and impeccably designed, this 3-storey semi-detached showstopper offers nearly 2500 sq ft of luxurious living across four beautifully curated levels. The open-concept main floor is made for entertaining, with seamless sightlines, soaring ceilings, and sun pouring in from every angle. The chef-inspired kitchen is a dream complete with a sprawling island, sleek stainless steel appliances, and custom cabinetry. Host unforgettable dinners in the formal dining room, then cozy up in the main floor family room, with its elegant fireplace and walkout to the backyard. A rare 2-piece powder room adds convenience and style. Upstairs, you'll find three generously sized bedrooms and two spa-like bathrooms, including a sumptuous primary retreat featuring his & hers closets, a stunning 5-piece ensuite, and a private south-facing terrace - the perfect way to start your mornings. And just wait until you reach the third floor-a true entertainers paradise with two massive terraces: one built for al fresco dining with a fully outfitted outdoor kitchen and gas BBQ hookup, and the other perfect for cocktails under the stars. There's even a second family room up here to take the party inside. And yes it still doesn't end there. The finished lower level with 8-ft ceilings offers the ultimate flexible space for your home gym, media room, or guest suite. This is the total package: luxury, location, light, and lifestyle-all wrapped up into one turn-key masterpiece. Don't wait- this is the one. Located in one of Toronto's most walkable communities, this home enjoys a Walk Score of 88, a Transit Score of 100, and a Bike Score of 99. Just steps from two of the city's best parks, top-rated schools, transit, and the vibrant shops and cafes of the Danforth.
Inclusions: S/S 5 burner gas cooktop, fridge, Bosch built in oven and microwave, built-in dishwasher, built-in wine fridge, washer and dryer, freezer in basement, GB&E, CAC, outdoor kitchen on third floor terrace with BBQ and mini fridge, custom window coverings and blinds, electric light fixtures.
