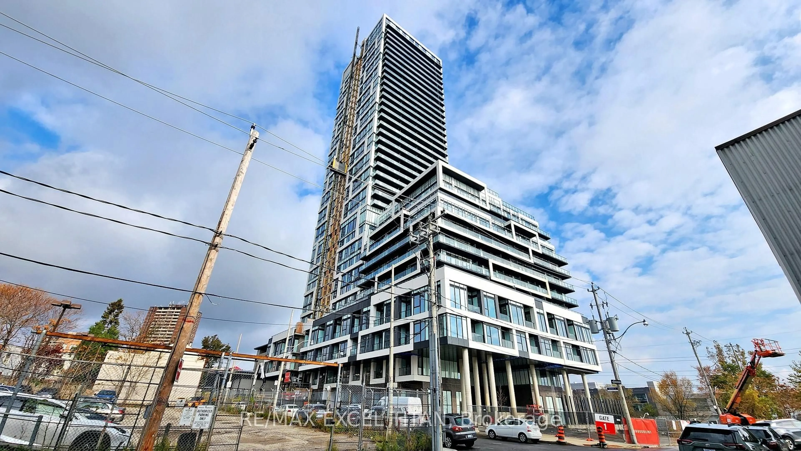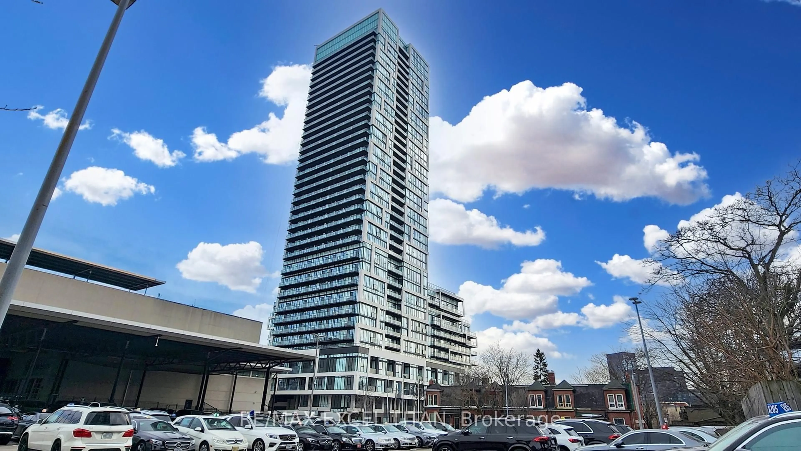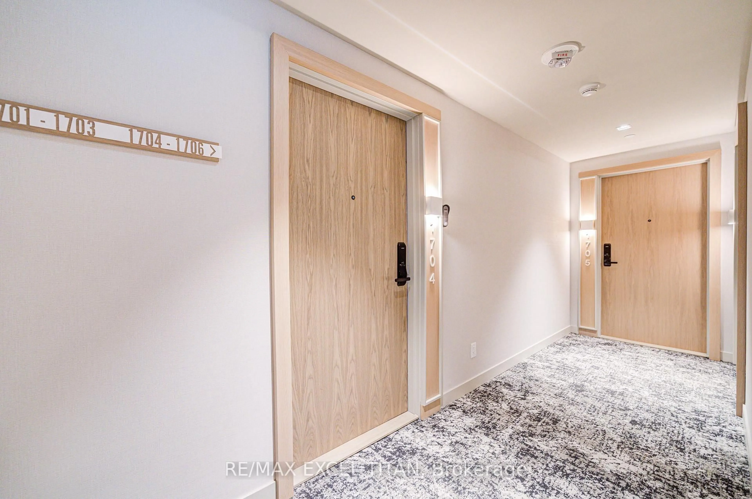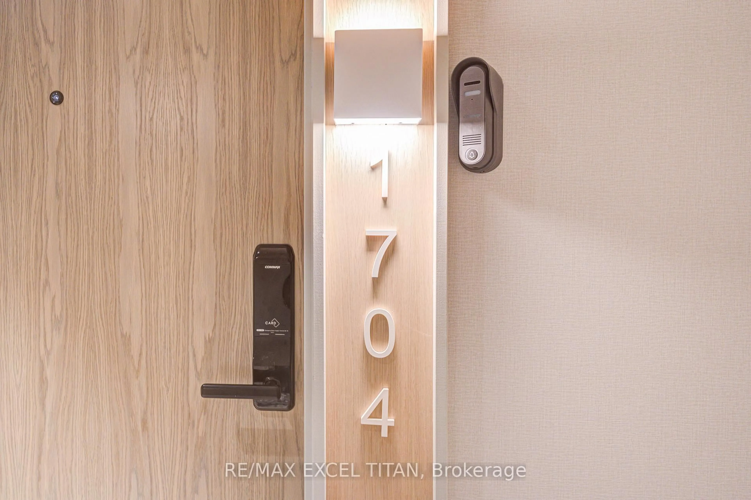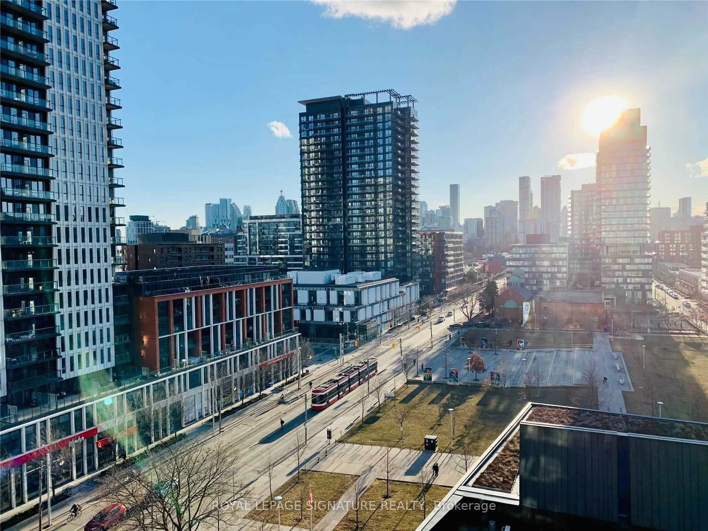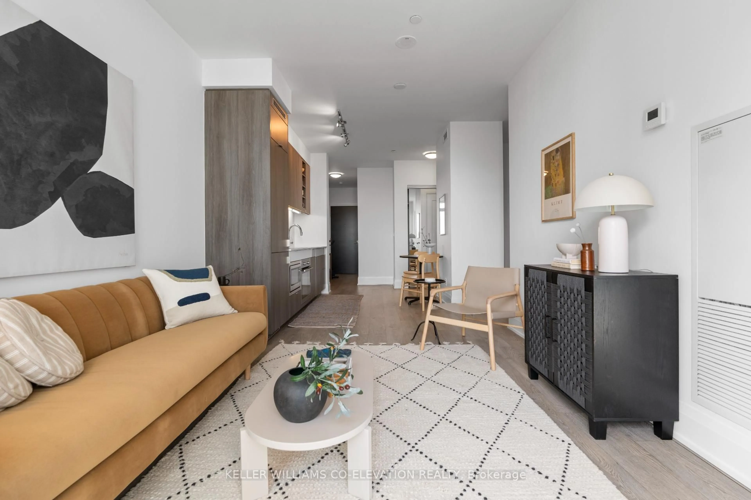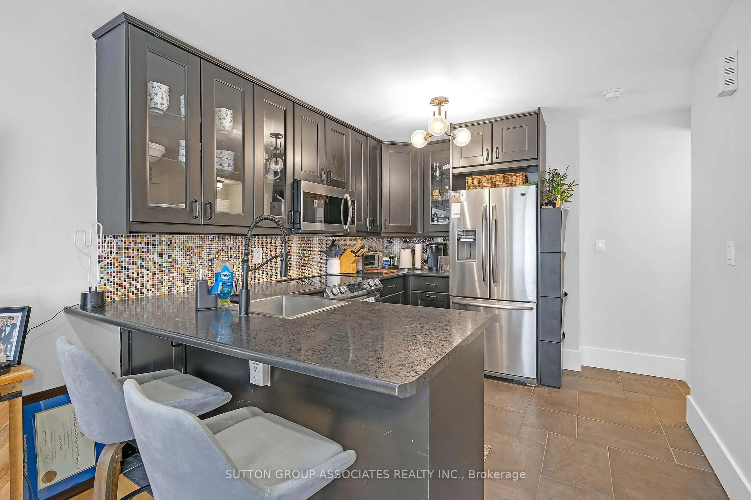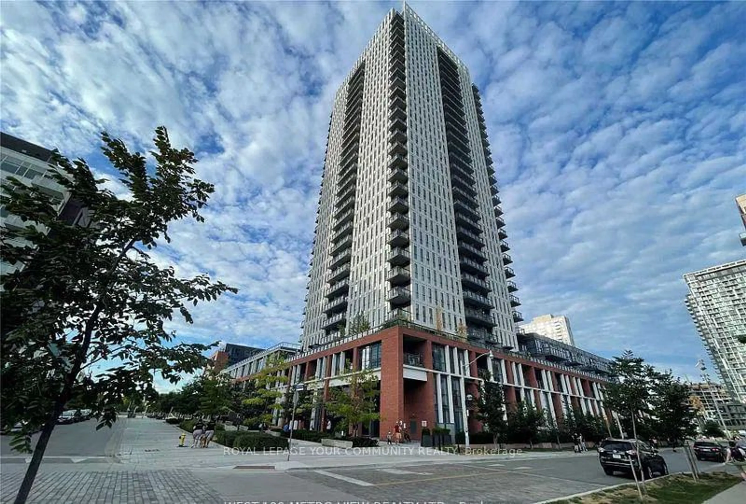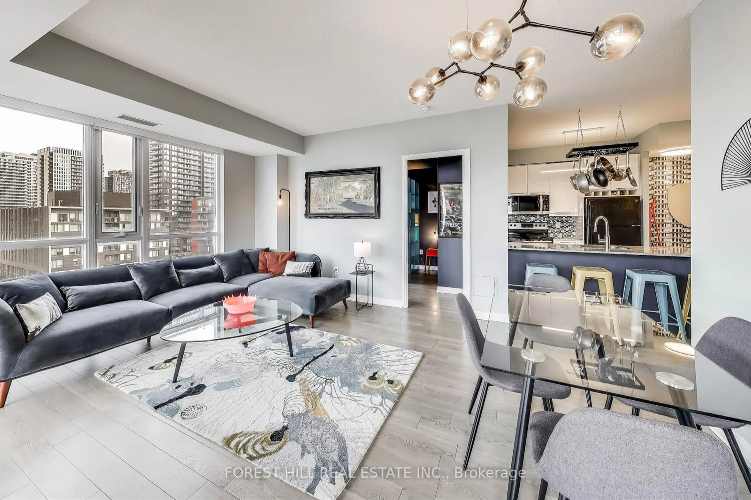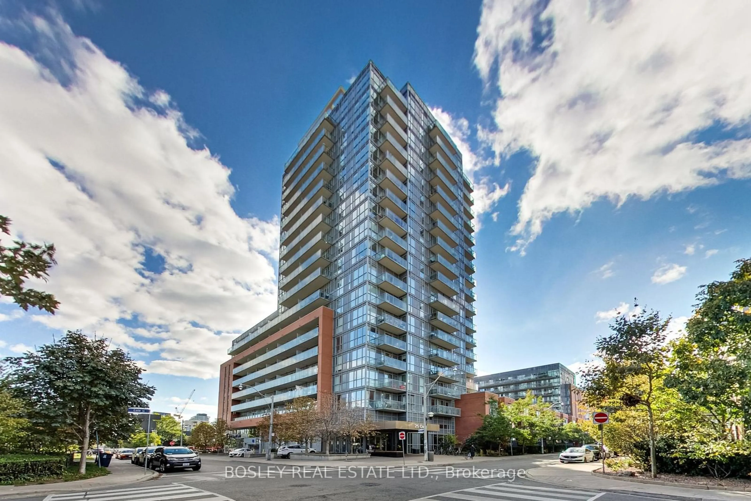5 Defries St #1704, Toronto, Ontario M5A 0W7
Contact us about this property
Highlights
Estimated ValueThis is the price Wahi expects this property to sell for.
The calculation is powered by our Instant Home Value Estimate, which uses current market and property price trends to estimate your home’s value with a 90% accuracy rate.Not available
Price/Sqft$1,160/sqft
Est. Mortgage$3,217/mo
Maintenance fees$521/mo
Tax Amount (2024)-
Days On Market36 days
Description
This brand-new, never-lived-in 2-bed, 2-bath condo offers 656 sq ft of modern living in the heart of a vibrant neighborhood. The open-concept living and kitchen area features sleek built-in appliances and opens to a private balcony. The primary bedroom boasts a walkout to the balcony with stunning views, a generous closet, and a 4-piece ensuite. The second bedroom includes a large window and closet. Modern fixtures grace both bathrooms. This unit includes 1 parking space. Perfectly located near Corktown and the Distillery District, with easy TTC access and just 1 minute to the Don Valley Parkway. Enjoy building amenities such as a rooftop pool, BBQ area, 5000 sq ft gym, and yoga room. A fantastic opportunity in a rapidly growing area!
Property Details
Interior
Features
Main Floor
Kitchen
3.27 x 5.58B/I Appliances / Combined W/Living
Bathroom
2.0 x 2.04 Pc Bath
Primary
3.05 x 2.754 Pc Ensuite / B/I Closet / Balcony
2nd Br
2.56 x 2.47Large Closet / Large Window
Exterior
Features
Parking
Garage spaces 1
Garage type Underground
Other parking spaces 0
Total parking spaces 1
Condo Details
Amenities
Recreation Room, Party/Meeting Room, Concierge, Exercise Room, Elevator
Inclusions
Property History
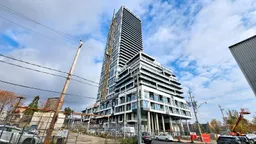
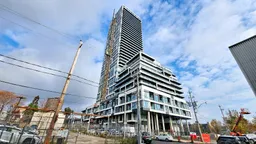 46
46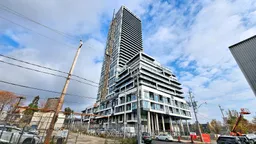
Get up to 1% cashback when you buy your dream home with Wahi Cashback

A new way to buy a home that puts cash back in your pocket.
- Our in-house Realtors do more deals and bring that negotiating power into your corner
- We leverage technology to get you more insights, move faster and simplify the process
- Our digital business model means we pass the savings onto you, with up to 1% cashback on the purchase of your home
