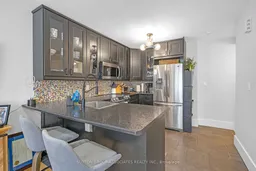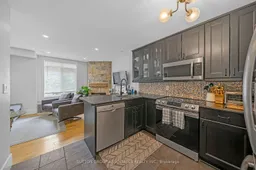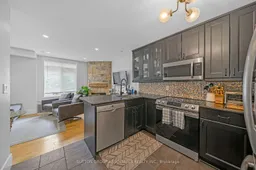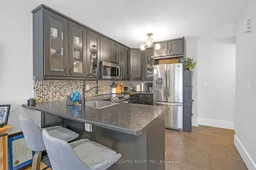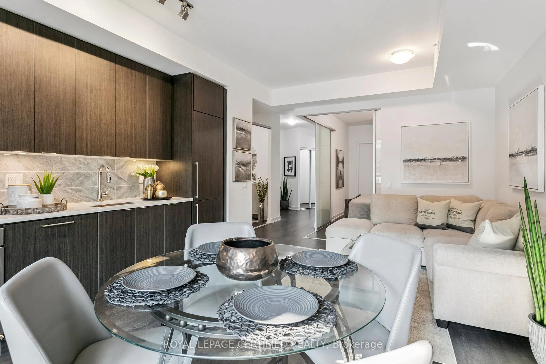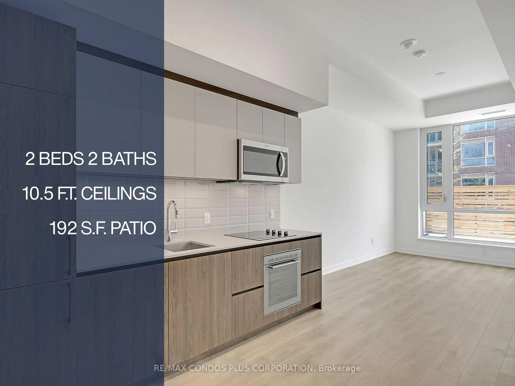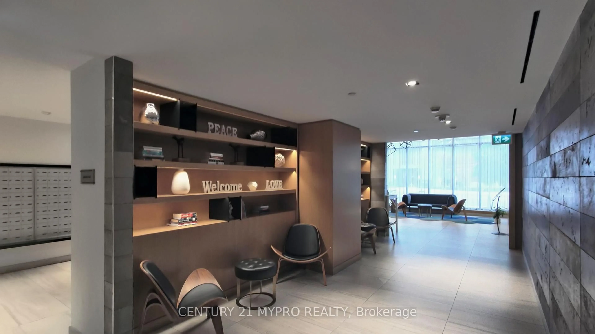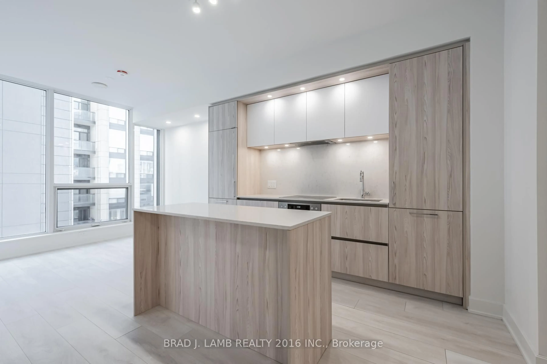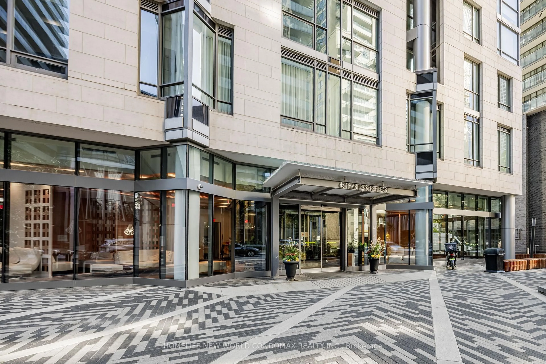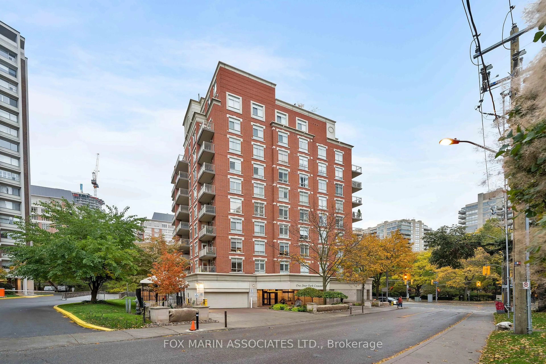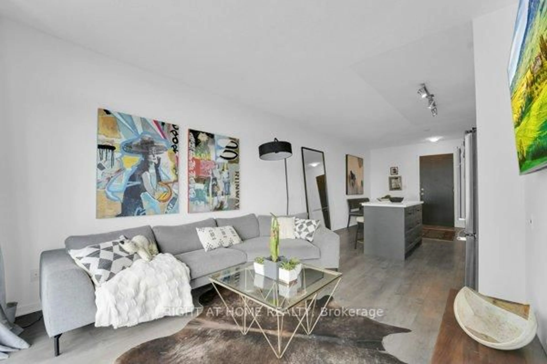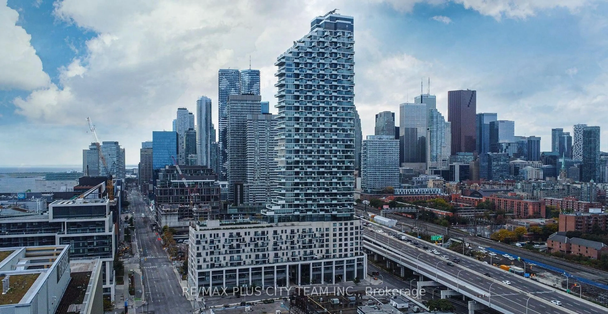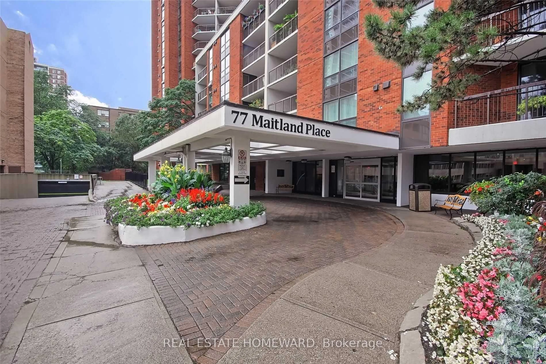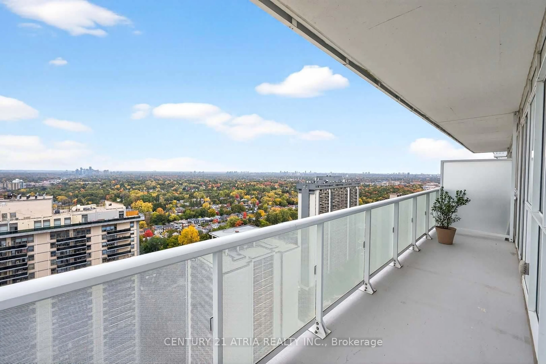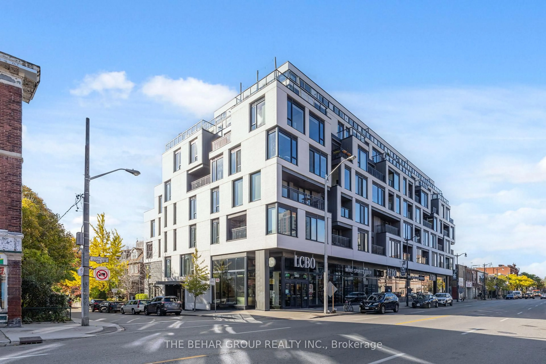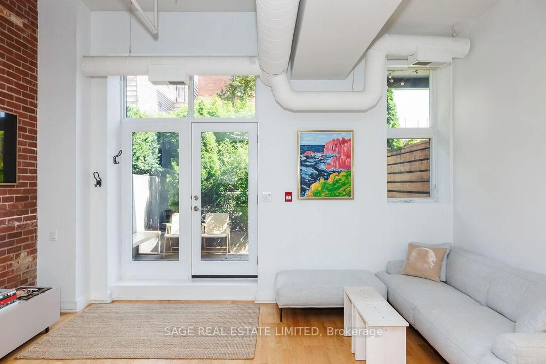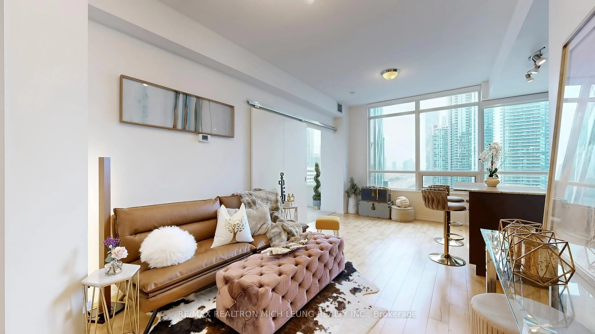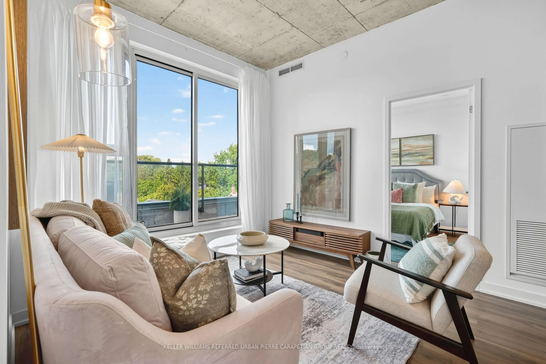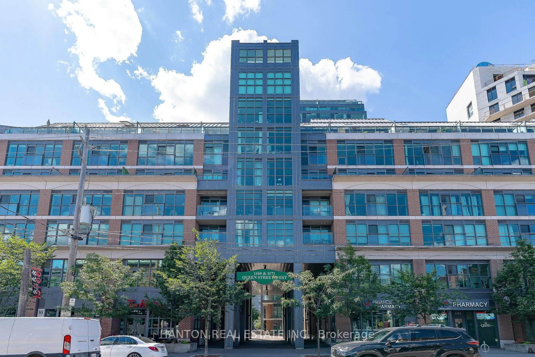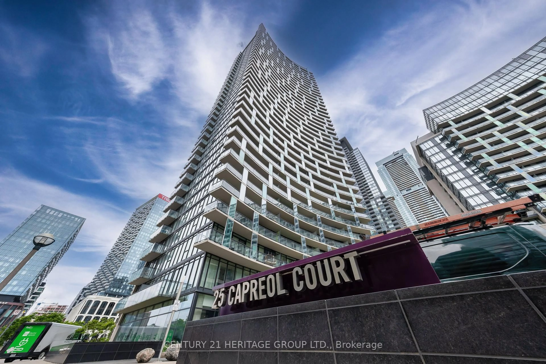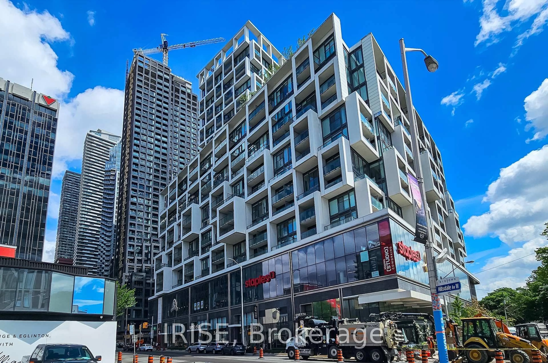Welcome to your urban oasis in the heart of downtown Toronto! This premium two-bedroom townhouse, tucked away in a private back-row unit, seamlessly blends modern living with rustic charm. The home features an updated kitchen with stainless steel appliances, an open-concept living and dining area with a cozy gas fireplace, and a stunning Muskoka-inspired stone fireplace as its centerpiece. Hardwood floors throughout add timeless elegance, while the rare rooftop terrace with a gas line BBQ provides the perfect space for entertaining or relaxing under the city skyline. This move-in-ready home lets you step straight into comfort and convenience.Located just steps from the subway, Toronto Metropolitan University, Yorkville, shopping, restaurants, and unique downtown stores, this property offers unparalleled accessibility to everything the city has to offer. Whether you're enjoying the vibrant energy of Toronto or retreating to your peaceful, stylish home, this townhouse delivers the perfect balance of city living and cozy comfort.
Inclusions: Built-in microwave hood fan, dishwasher, washer/dryer, stove, fridge, and the gas lined BBQ on the terrace. Furnitures may be included for extra cost. Current owner is leasing a parking spot for $140/month from another owner in the complex and the owner is willing to continue leasing it to new owner.
