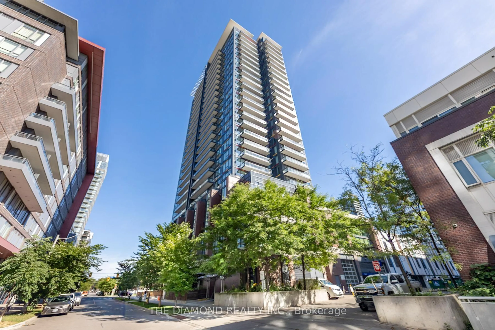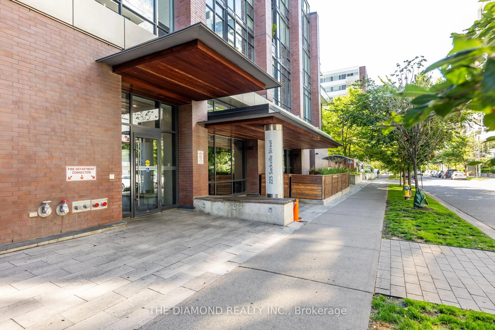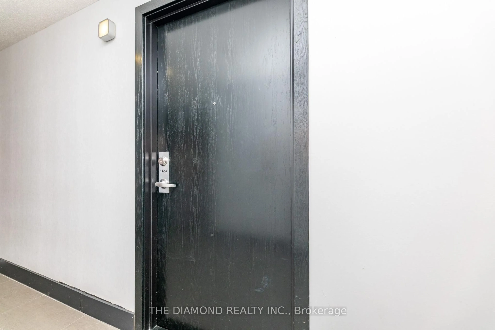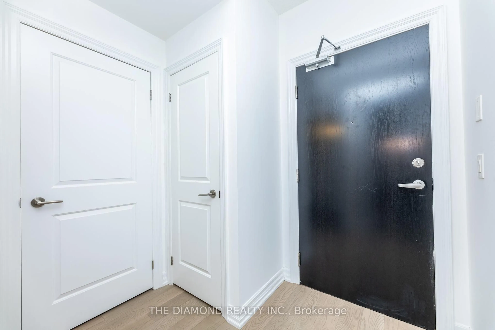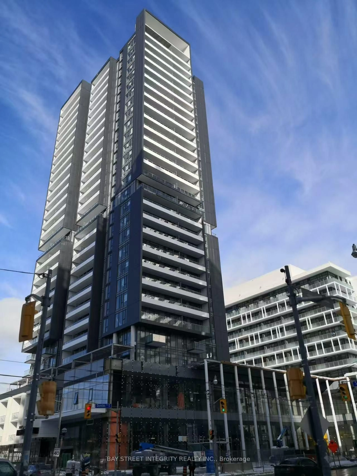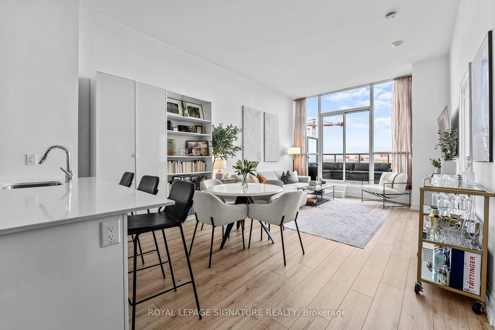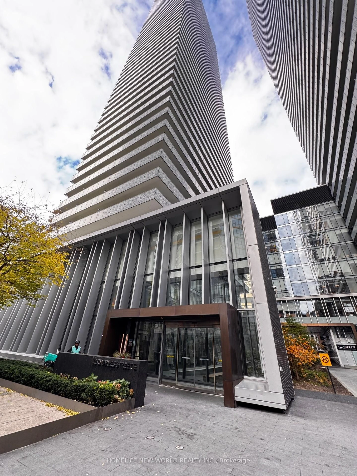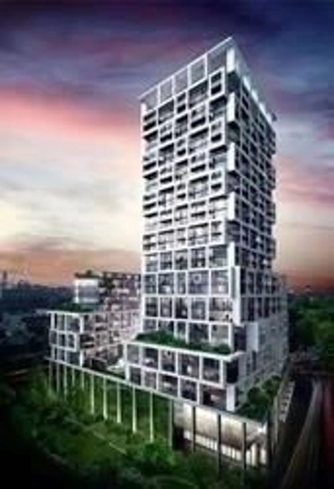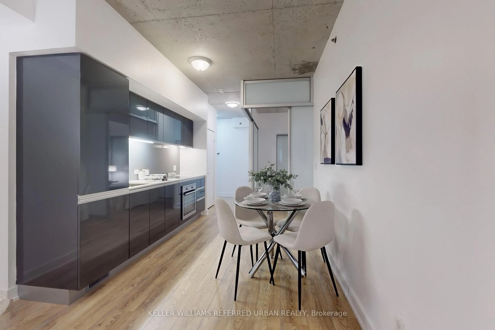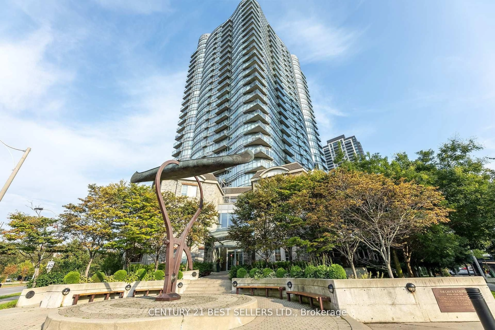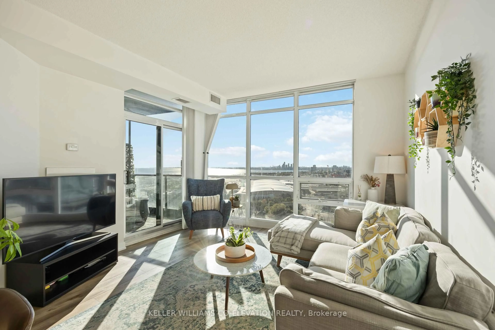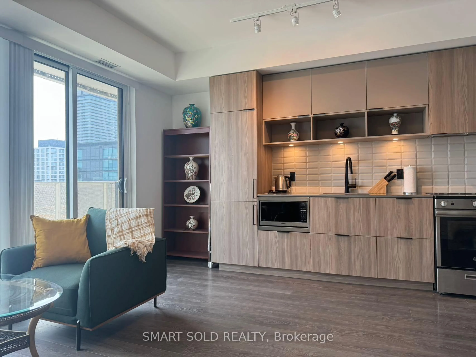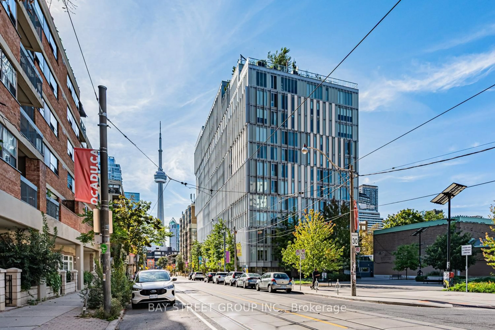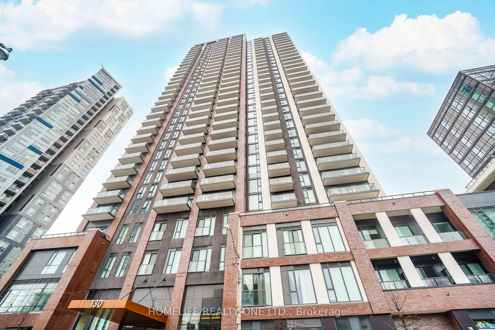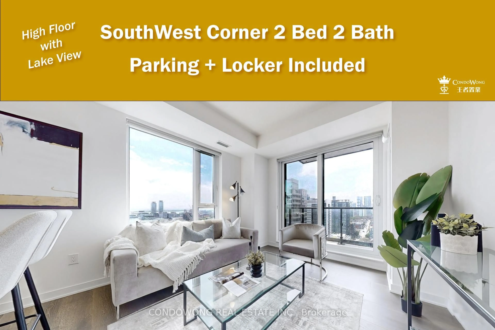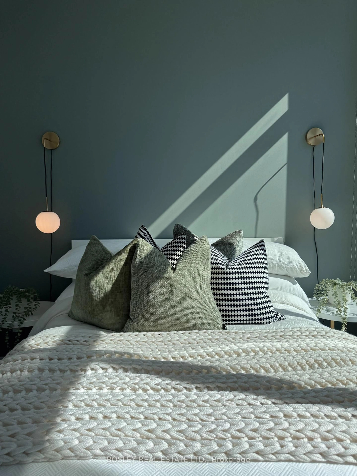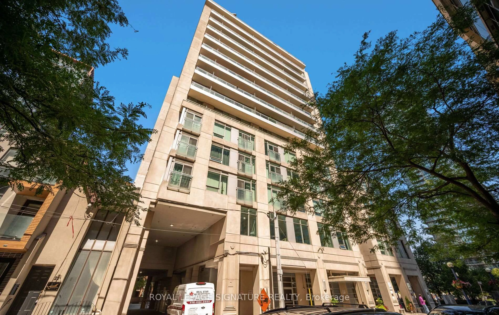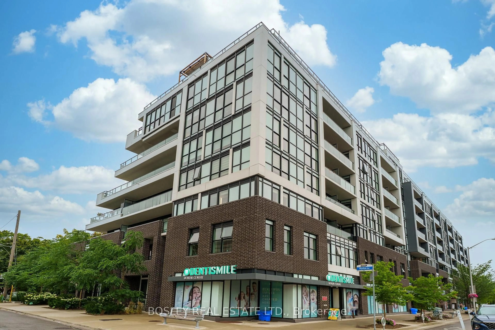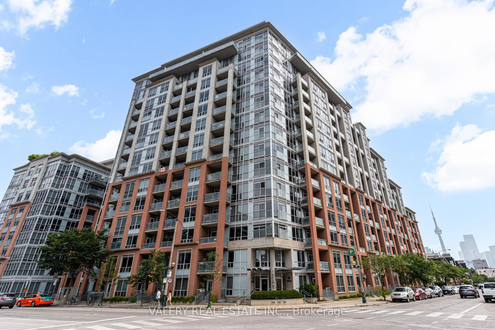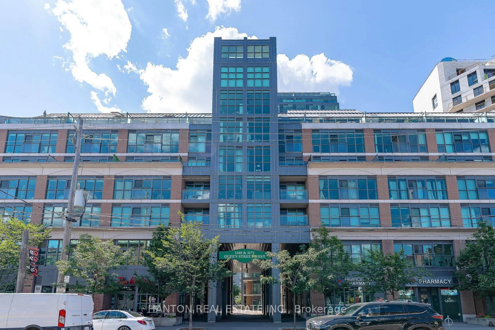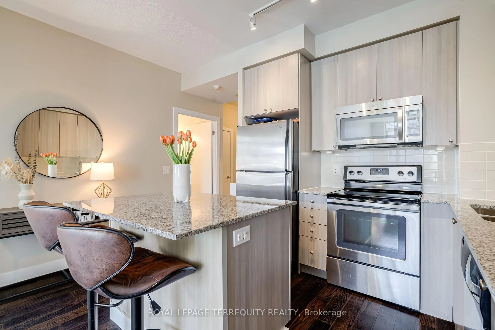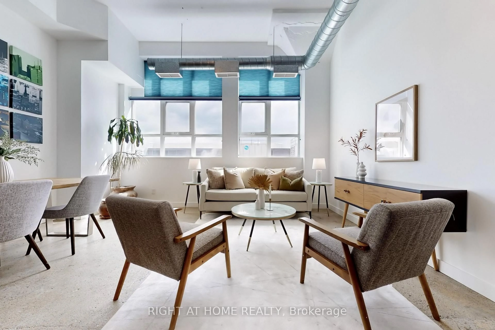225 Sackville St #1306, Toronto, Ontario M5A 3H1
Contact us about this property
Highlights
Estimated valueThis is the price Wahi expects this property to sell for.
The calculation is powered by our Instant Home Value Estimate, which uses current market and property price trends to estimate your home’s value with a 90% accuracy rate.Not available
Price/Sqft$921/sqft
Monthly cost
Open Calculator

Curious about what homes are selling for in this area?
Get a report on comparable homes with helpful insights and trends.
+10
Properties sold*
$650K
Median sold price*
*Based on last 30 days
Description
Welcome modern 1+Den condo offers a breathtaking unobstructed city skyline view from every window and the spacious open balcony! Featuring 2 full washrooms, parking, locker, and inclusive heat and water, this move-in-ready unit boasts impressive 9ft ceilings, freshly painted, high-quality engineered flooring, and a recently updated quartz kitchen countertop. The versatile den can serve as a bedroom, while the balcony is perfect for entertaining with stunning west-facing City views! Prestigious Daniels "Paintbox" Condo, residents enjoy 24-hour concierge service, a state-of-the-art gym, a theatre, a business lounge with Wi-Fi, and an outdoor terrace with a barbecue deck. Steps from Ryerson University, the Eaton Centre, Yonge-Dundas Square, top dining, shopping, and banking, this prime location also offers easy access to parks,(dog park), the Pam McConnell Aquatic Centre, Tim Hortons.... Commuters will appreciate the proximity to shopping, public transit, DVP and the Gardiner Expressway.
Property Details
Interior
Features
Main Floor
Dining
4.85 x 3.05Laminate / Open Concept / West View
Kitchen
3.1 x 1.8Laminate / Stainless Steel Appl / Granite Counter
Primary
3.15 x 2.87Laminate / Closet / 4 Pc Ensuite
Den
2.4 x 1.85Laminate / Open Concept
Exterior
Features
Parking
Garage spaces 1
Garage type Underground
Other parking spaces 0
Total parking spaces 1
Condo Details
Amenities
Rooftop Deck/Garden, Exercise Room, Concierge, Gym, Party/Meeting Room
Inclusions
Property History
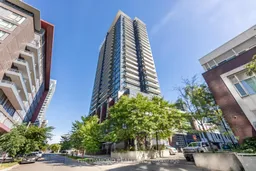 47
47
