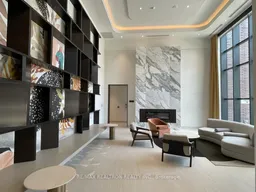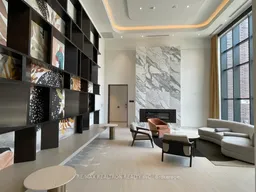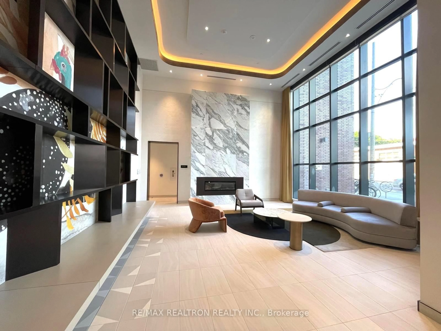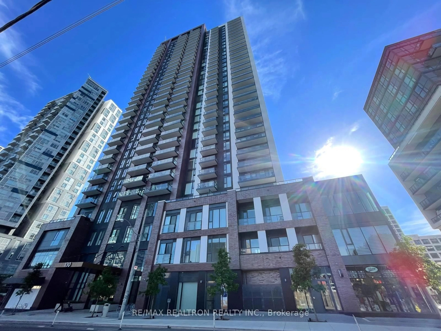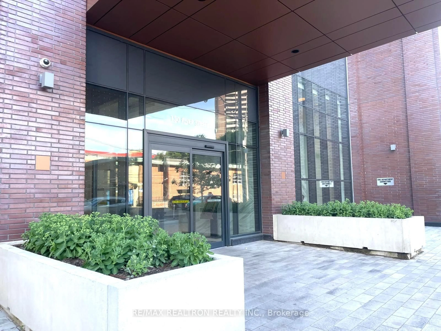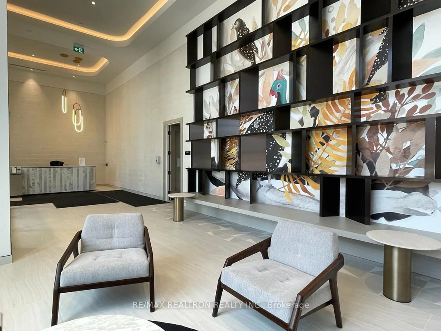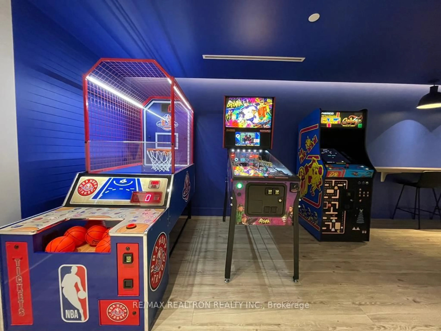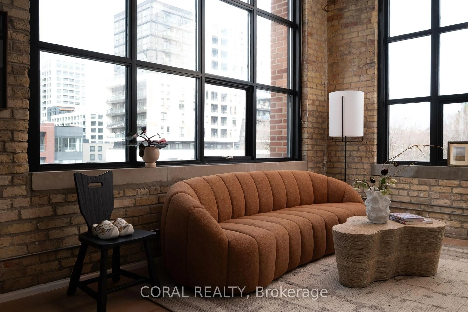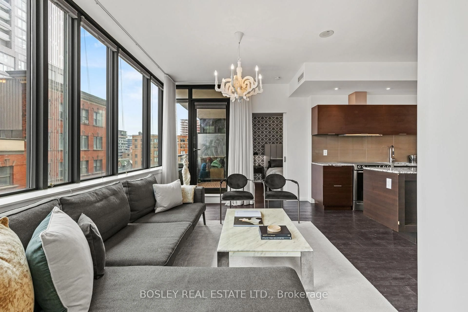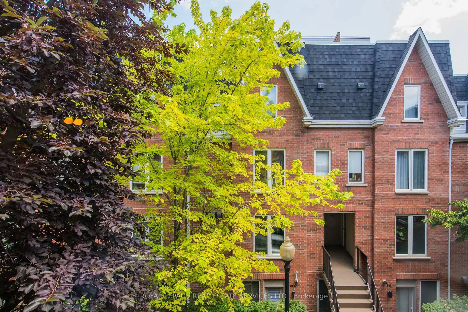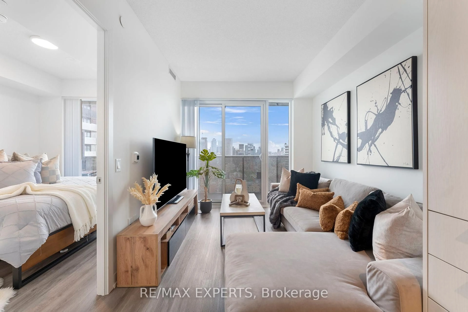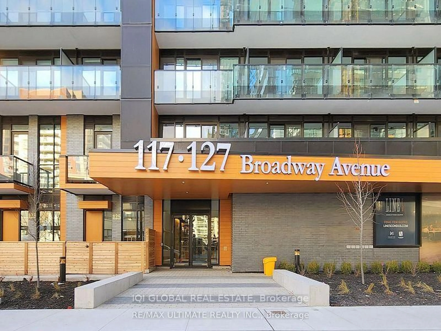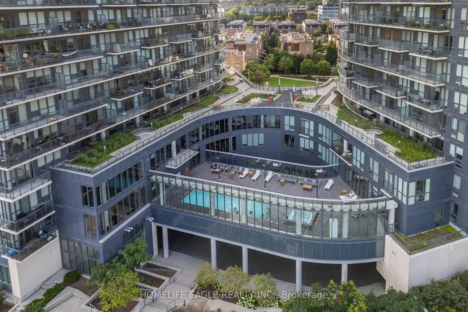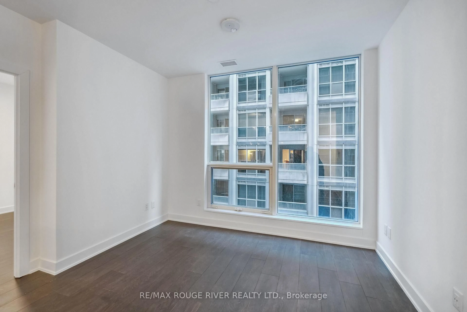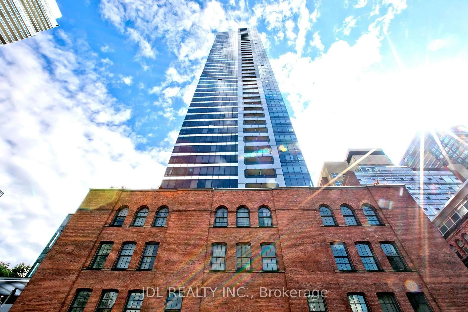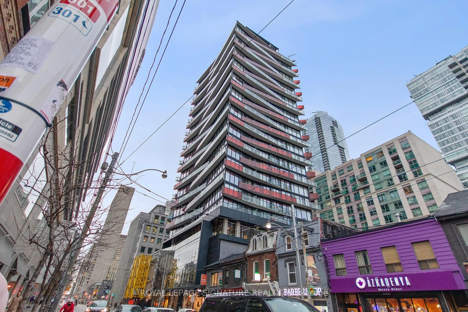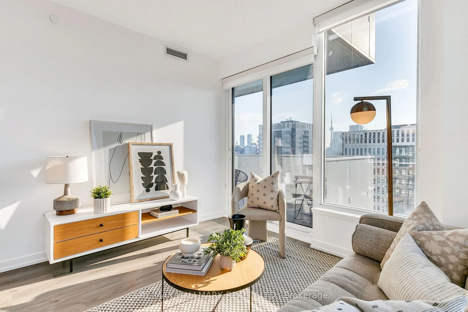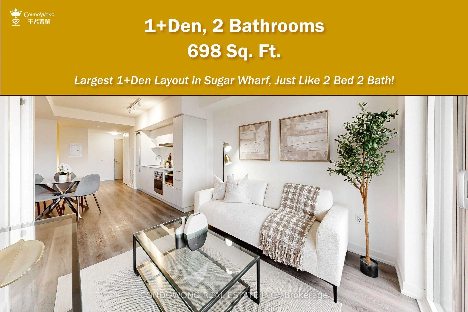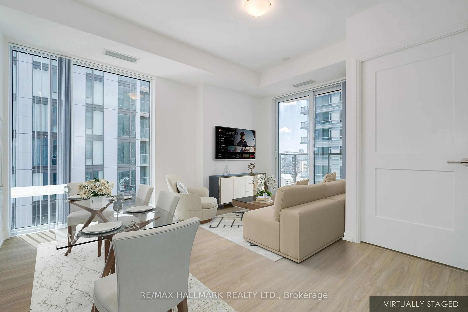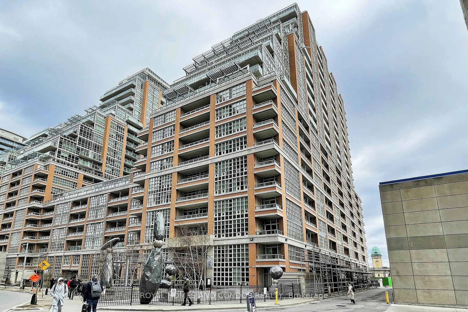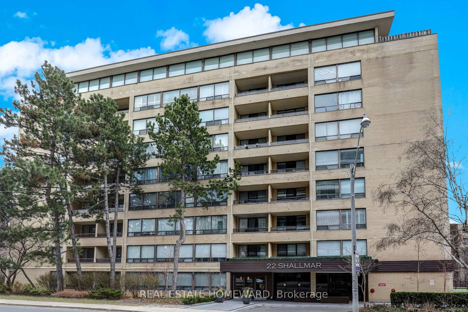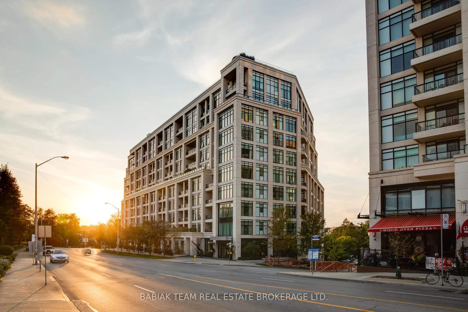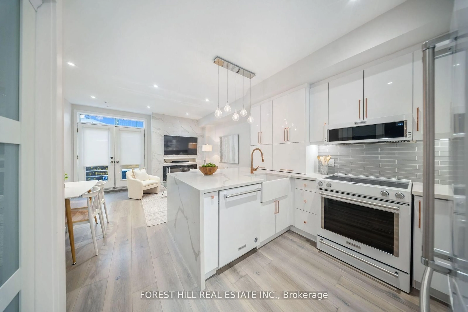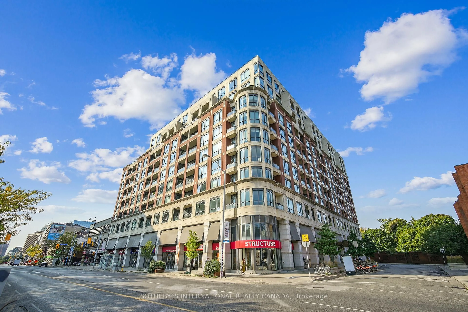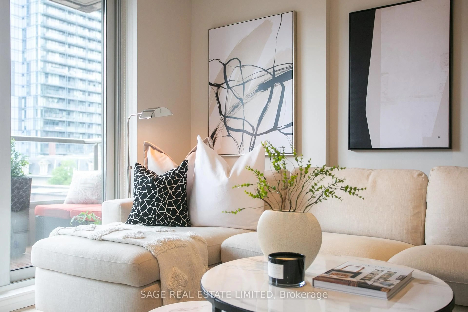130 River St #2404, Toronto, Ontario M5A 0R8
Contact us about this property
Highlights
Estimated valueThis is the price Wahi expects this property to sell for.
The calculation is powered by our Instant Home Value Estimate, which uses current market and property price trends to estimate your home’s value with a 90% accuracy rate.Not available
Price/Sqft$1,127/sqft
Monthly cost
Open Calculator

Curious about what homes are selling for in this area?
Get a report on comparable homes with helpful insights and trends.
*Based on last 30 days
Description
Sold out popular Split 2 Bedroom 2 Bathroom Layout. Modern Space Is The Perfect Space To Call Home! Perfect for First Time Home owners or those looking to downsize. The Unit Is Bright With 9' Ceilings And Beautiful Western Views Of The Skyline And Sunsets. Have a glass of wine on your large balcony while enjoying the city skyline with partial CN Tower & Lake Views. The Amenities inside and outside are show stoppers. Lots Of Afternoon Sunlight. Ensuite Laundry. Steps To Ttc, Walking Distance To Eaton Centre, TMU, U of T, George Brown, Cabbage Town, Sobeys, Banks And Other Great Restaurants, Shopping And Amenities. Aquatic Centre And 6 Acre Park, Daniels Spectrum And Community Centre. Building Amenities; Rooftop Terrace With Wrap Around Balcony Overlooks The City, Modern Party Room, Huge Gym, Yoga, Arcade Room, Kids Lounge, 24 Hr Concierge, Visitor Parking++. Freshly Painted Walls Throughout and Cleaned unit for your comfort!
Property Details
Interior
Features
Flat Floor
Kitchen
3.66 x 3.45Modern Kitchen / Quartz Counter / B/I Appliances
Living
3.66 x 3.45Open Concept / Laminate / W/O To Balcony
Dining
3.66 x 3.45Open Concept / Combined W/Living / Laminate
Primary
2.95 x 2.793 Pc Ensuite / Window Flr to Ceil / Double Closet
Exterior
Features
Parking
Garage spaces 1
Garage type Underground
Other parking spaces 0
Total parking spaces 1
Condo Details
Amenities
Community BBQ, Games Room, Gym, Rooftop Deck/Garden, Bus Ctr (Wifi Bldg), Party/Meeting Room
Inclusions
Property History
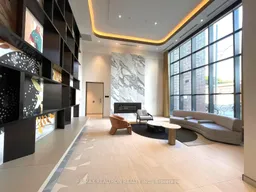 37
37