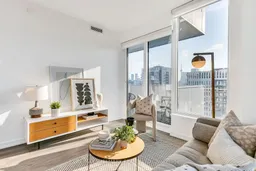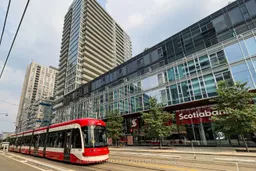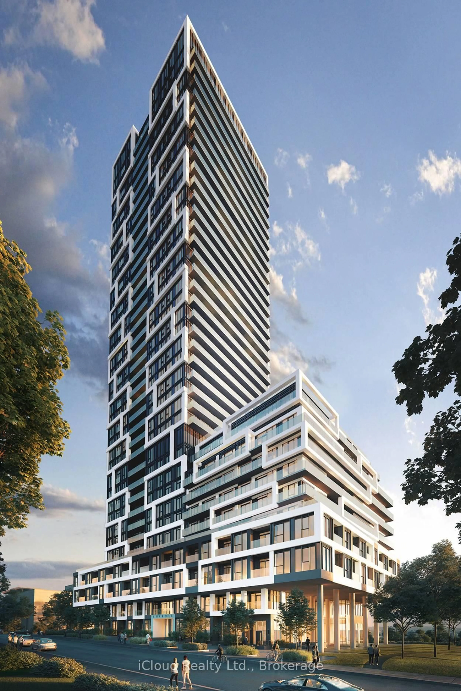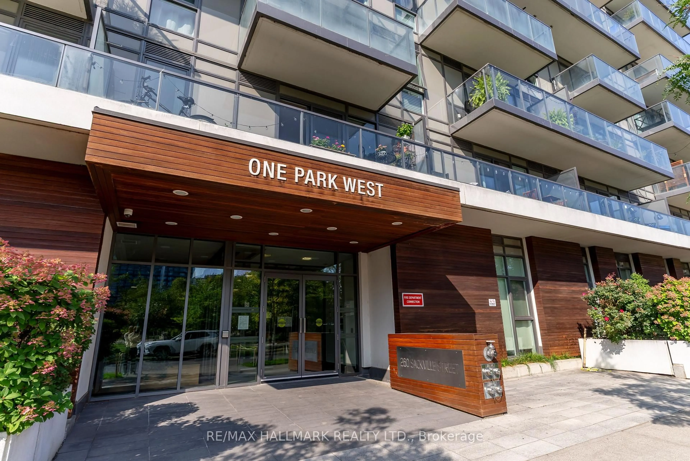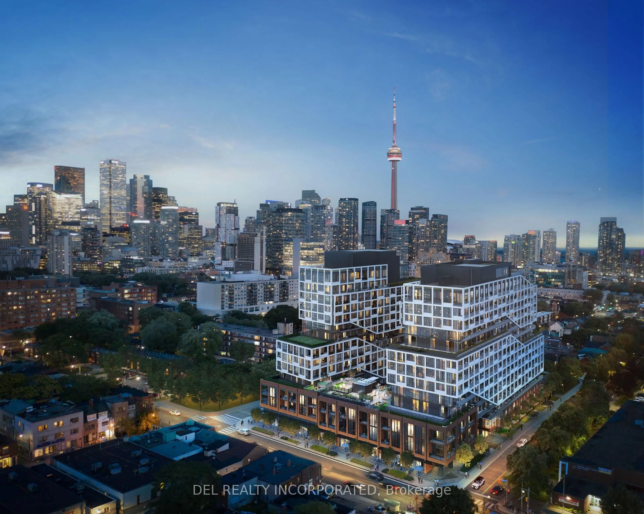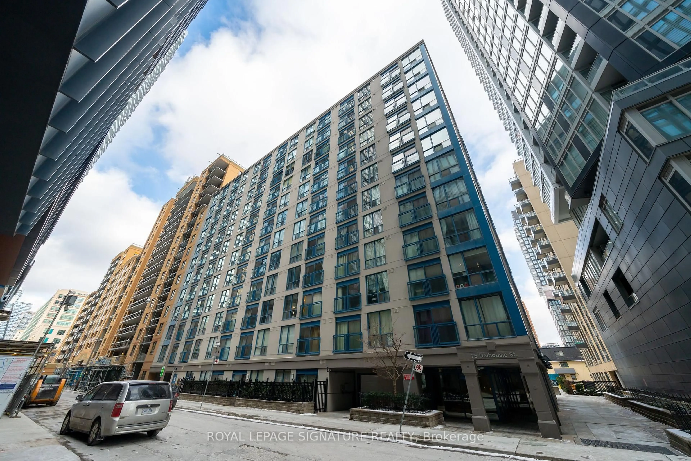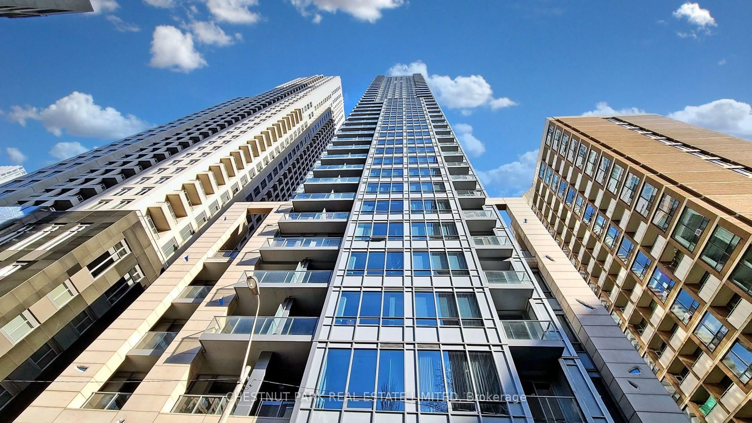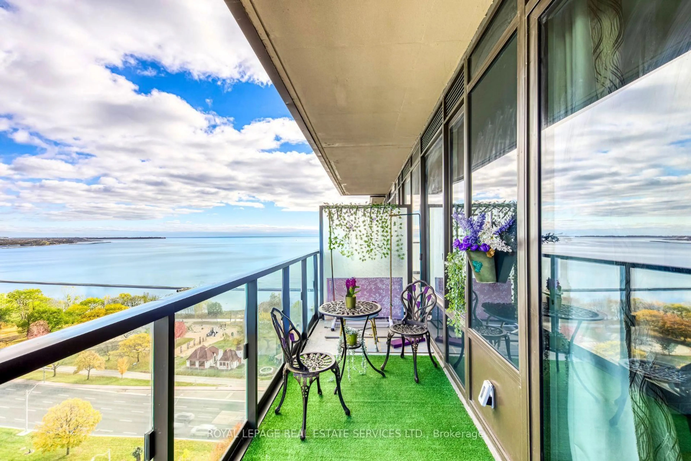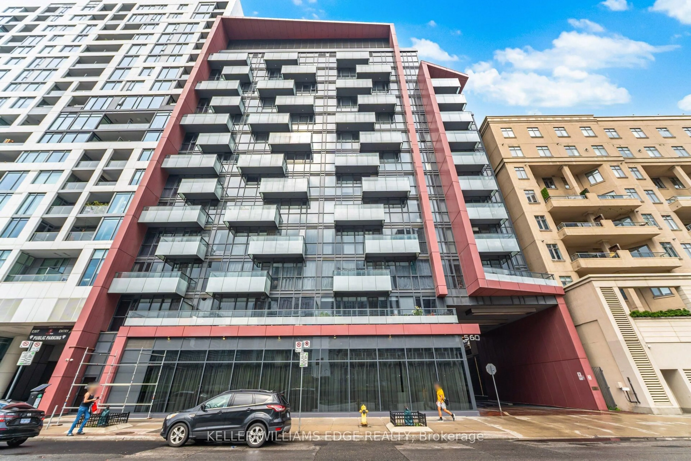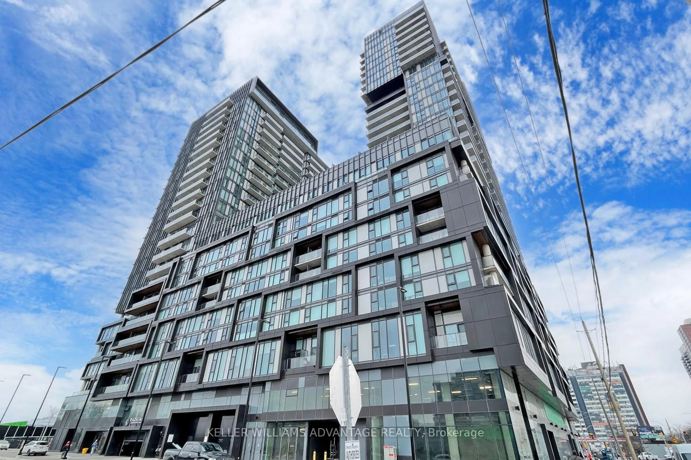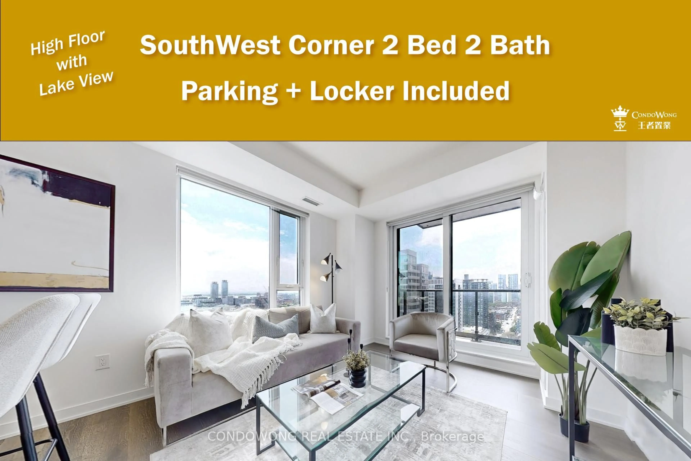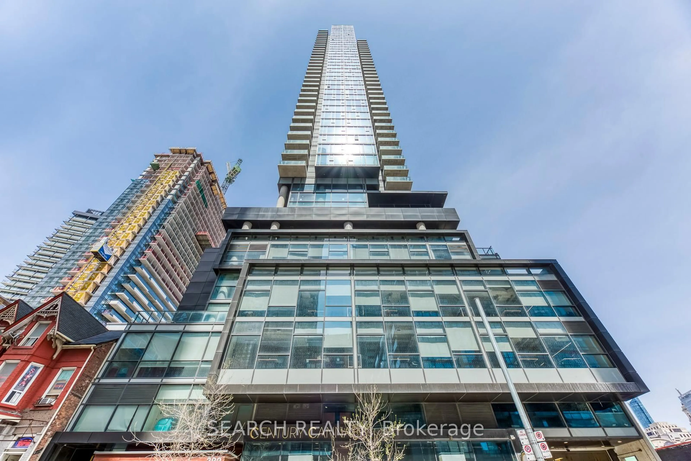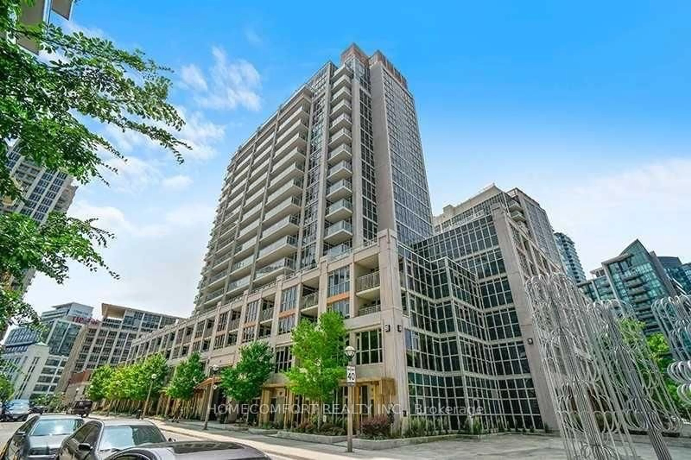Welcome to Suite 2403 at The Wyatt! A bright, modern 2-bedroom, 2-bathroom home in the vibrant heart of the city. This spacious 740 sq ft suite + 104 sq ft balcony, offers breathtaking views of the CN Tower & city skyline. The thoughtfully designed split floor plan comfortably fits queen-sized beds in both bedrooms. Start your day with a workout in the fully equipped gym, then grab a coffee from nearby Sumach Espresso or Cafe Zuzu, paired perfectly with a fresh pastry from Le Beau Croissanterie right at the building's base. Greet the friendly 24-hour concierge before stepping out to explore the city's energy, with easy access to Dundas, Queen, King, and College transit lines. For longer trips, your private EV charger and quick access to the DVP and Gardiner make travel effortless. Entertain friends in the buildings exceptional amenities, including indoor and outdoor lounges, a theatre room, meeting rooms, climbing wall, kid's area, community garden, outdoor BBQs, fitness and yoga studios, and more. This fantastic community is just steps from a soccer field, ice rink, basketball court, aquatic centre, and the Daniel Spectrum, offering an unbeatable urban lifestyle.
Inclusions: Includes live EV parking space, full-sized locker, fridge, stove, dishwasher, microwave, stacked (front load) washer & dryer, roller blinds and electric light fixtures.
