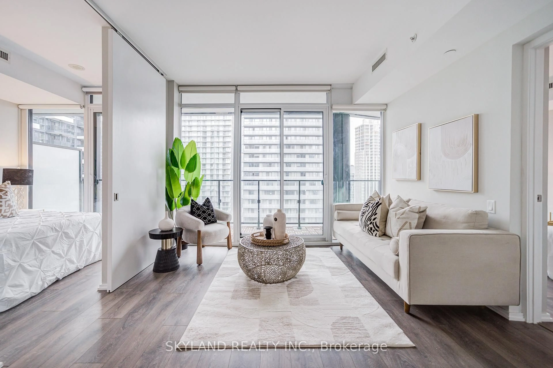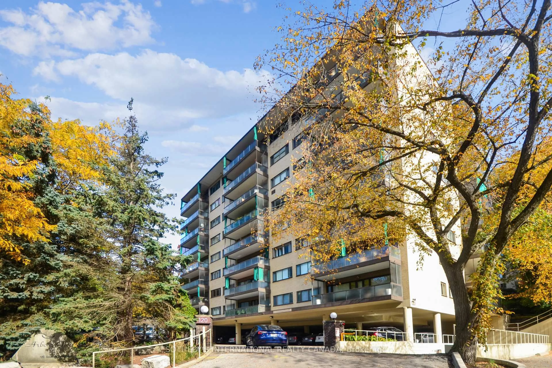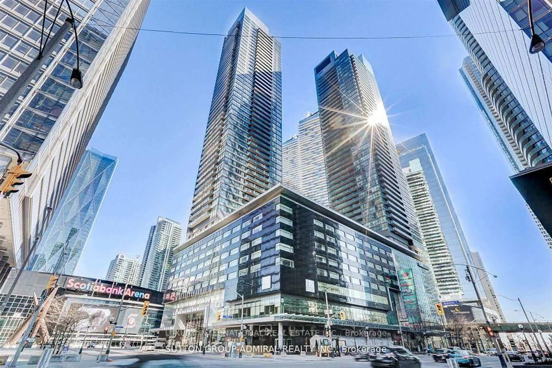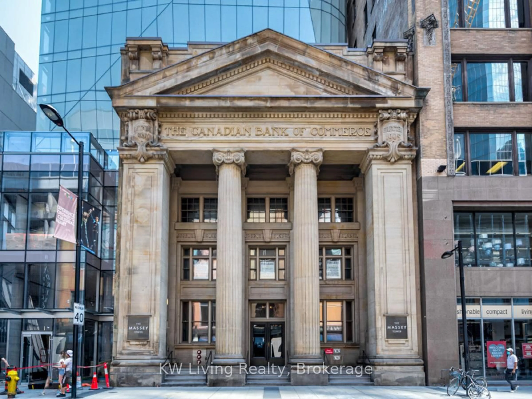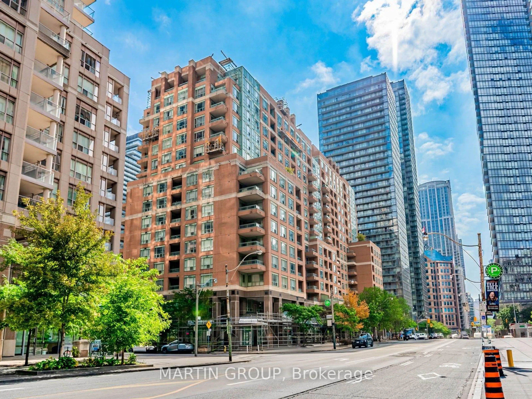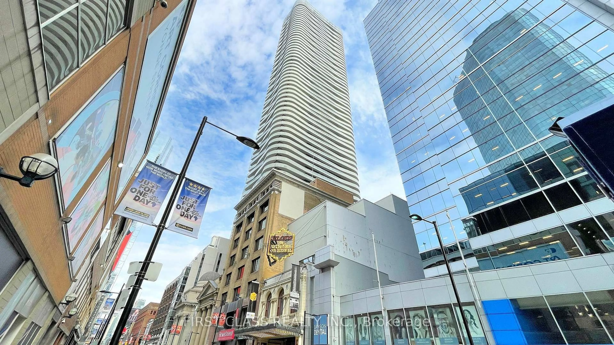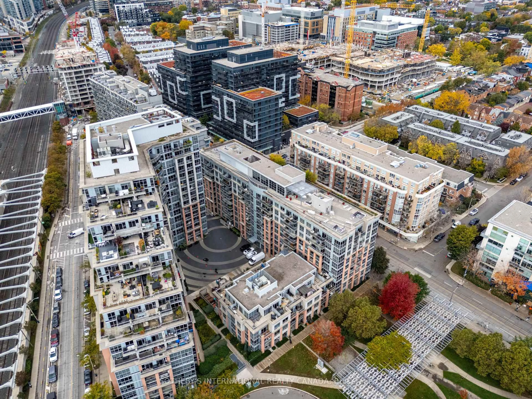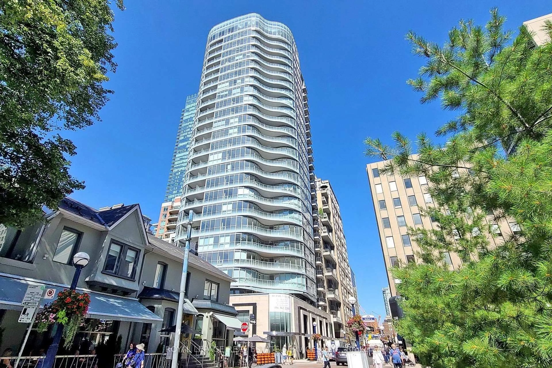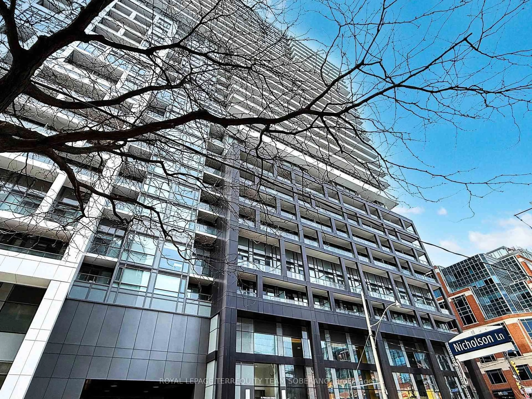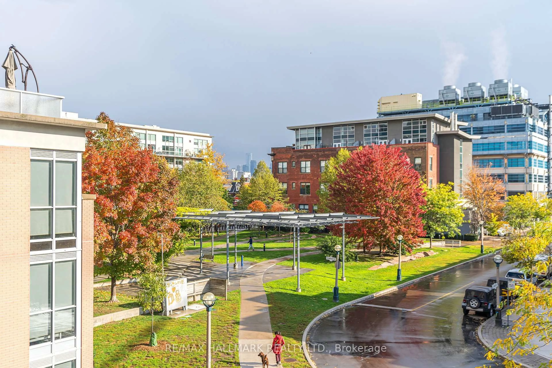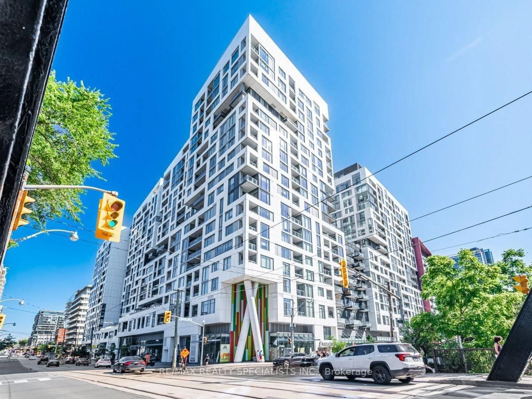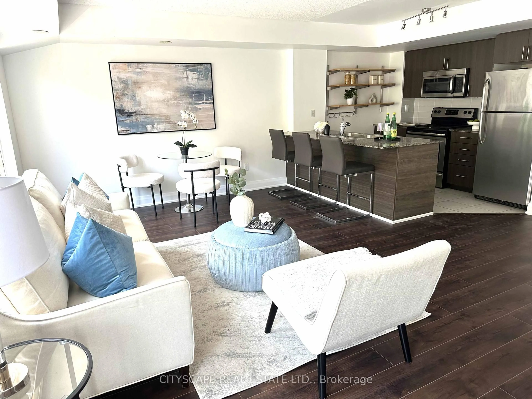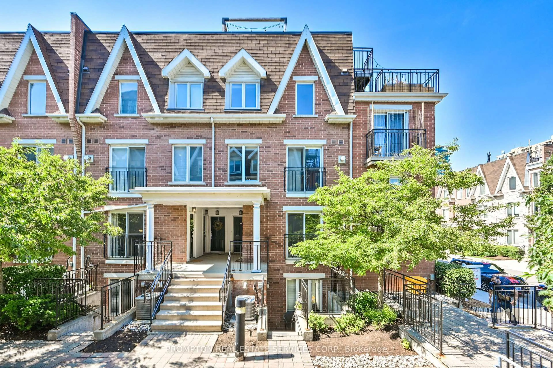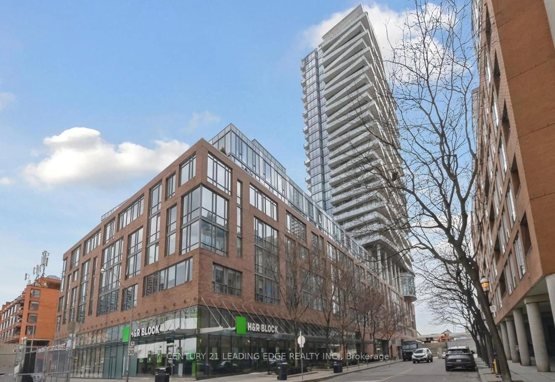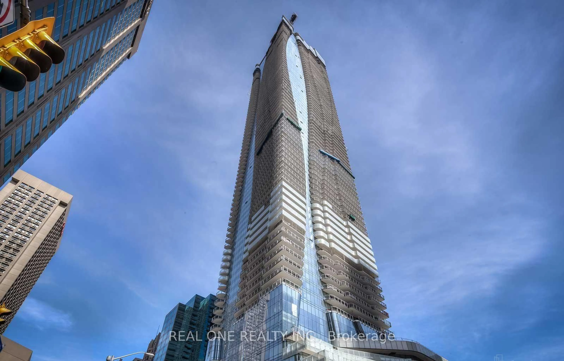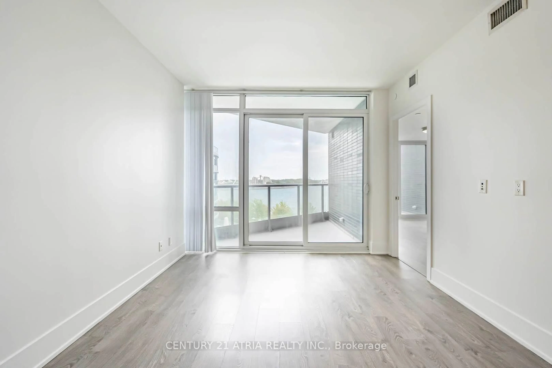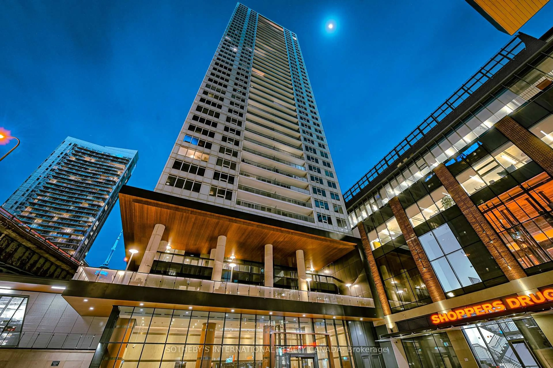Modern design meets effortless comfort at 57 Brock Condos. This 1098 sq ft premium three-bedroom, two-bathroom suite offers plenty of space and quiet neighbourhood vibes. The best of condo living only minutes from the hustle and bustle of Torontos West End. A spacious split-floor plan, flushed with natural light, as floor-to-ceiling windows showcase stunning views of Toronto. Enjoy them from your living room, wake up to them from your bedroom, or bask in the sunshine that your private balcony offers.The primary suite easily accommodates a king-size bed while the ensuite has a modern, glass-enclosed shower. The second and third bedrooms are generously proportioned, can accommodate a queen bed and can easily be used as a comfortable work-from-home office or flex space. You'll love the open-concept layout with a modern eat-in kitchen, floating island and a full-size fridge, the dedicated dining area comfortably seating six and the quiet neighbourhood charm of this coveted community.This one is special! 57 Brock is a boutique low-rise building just minutes from King West, Queen West, Liberty Village and Trinity Bellwoods Park.Pets are welcome! Plus, you'll love the amenities; shared office space, fitness studio, terrace and lounge. Walking distance to parks, schools, shops, restaurants, cafes and Arena. Transit Score - 100. Walking Score - 93. Short commute downtown and less than five minutes to the Gardiner Expressway.
Inclusions: All Brand New Appliances (Fridge, Stove, Hood Fan, Built In Microwave, B/I Dishwasher) Washer &Dryer, ELFs, Window Treatments, 1 parking included.
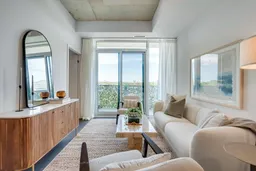 47
47

