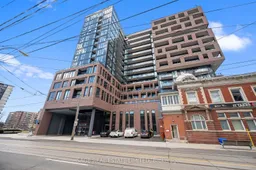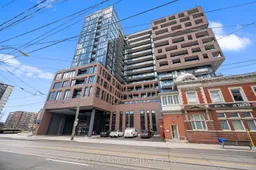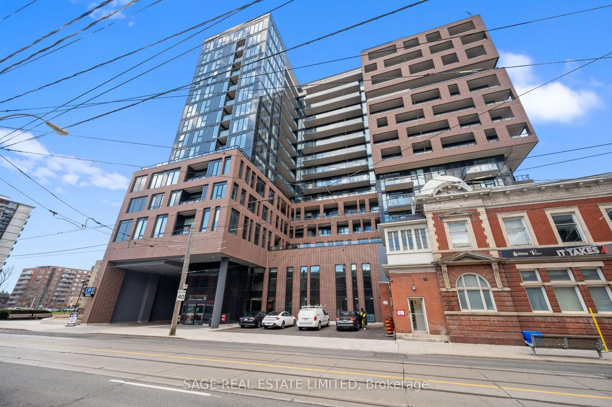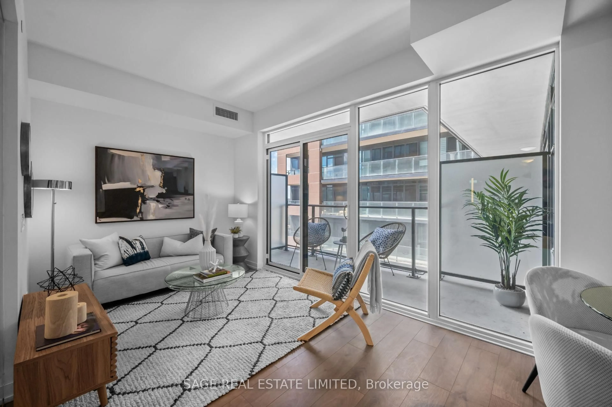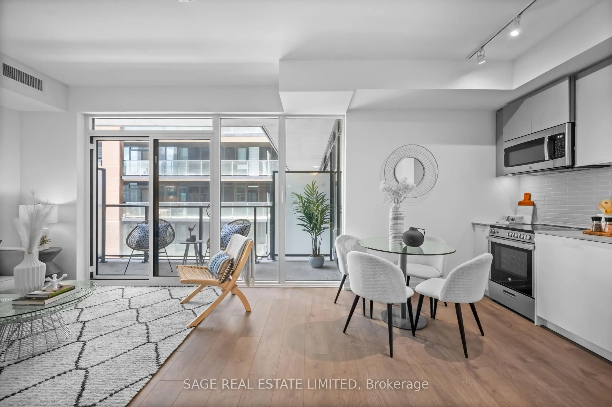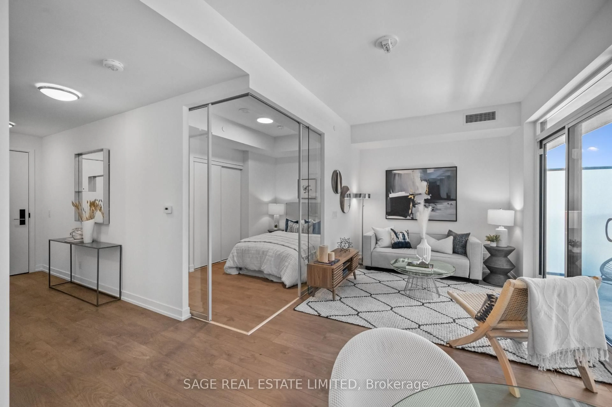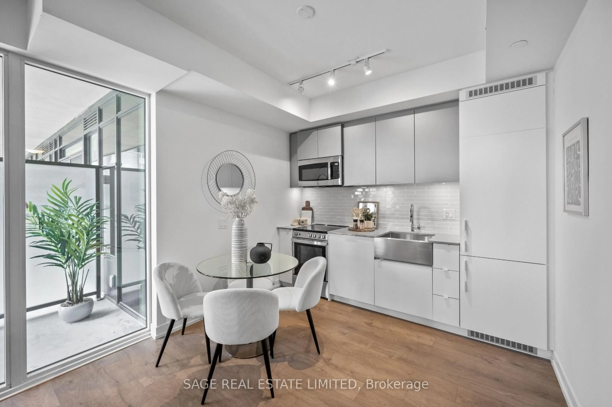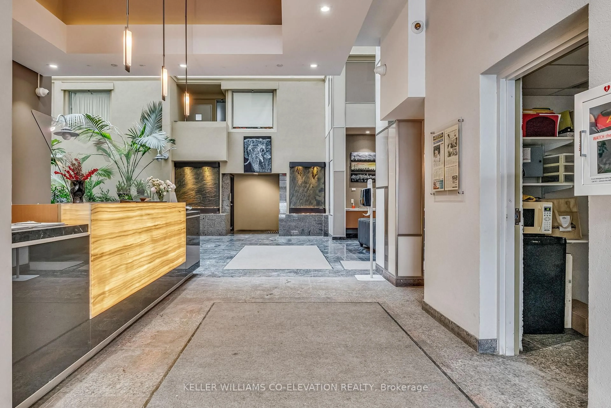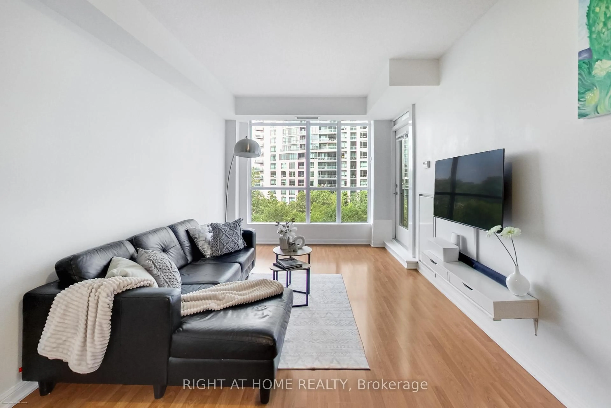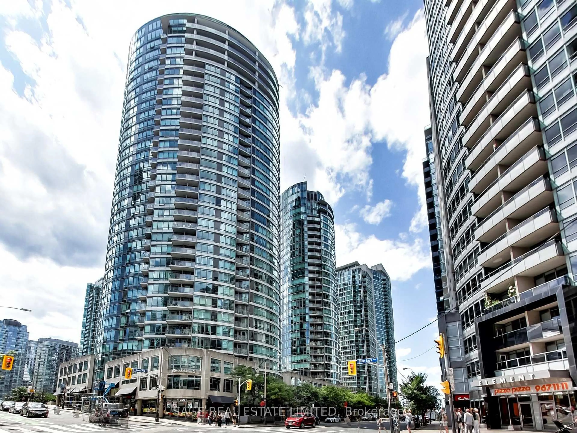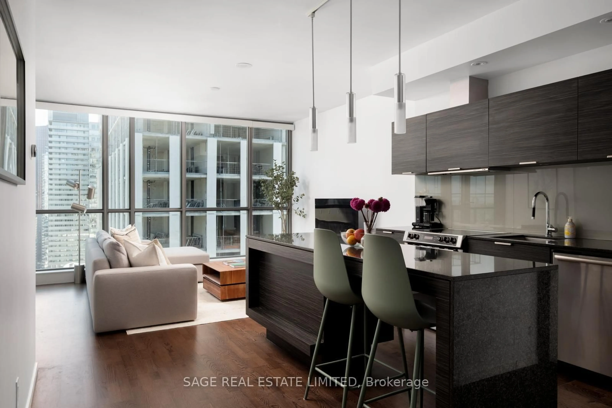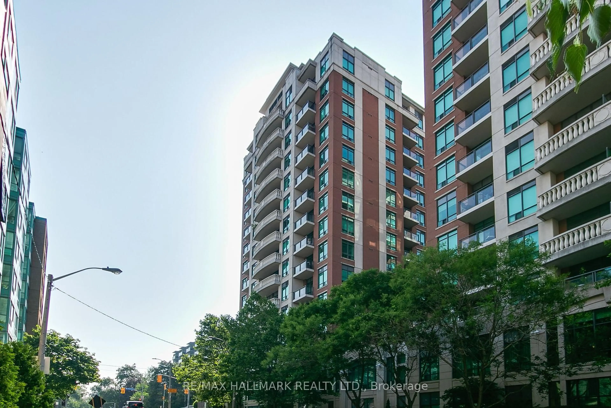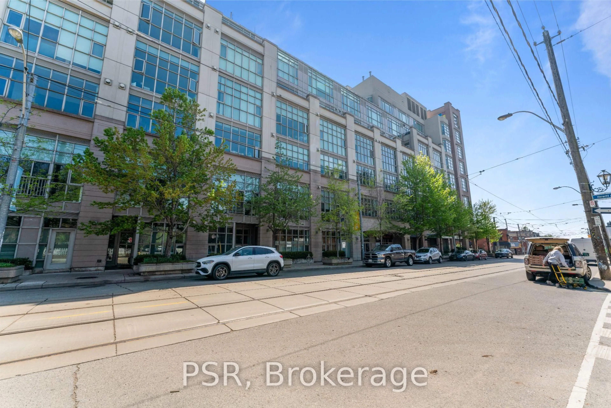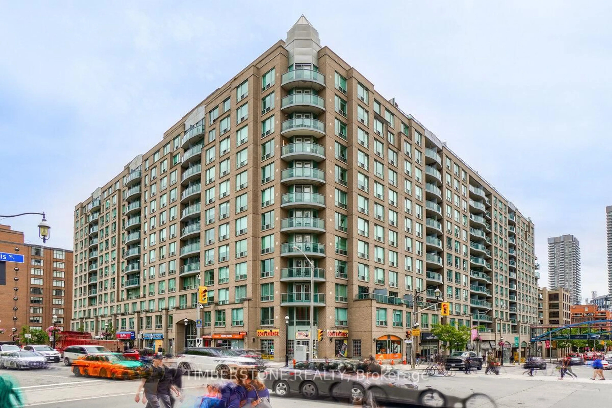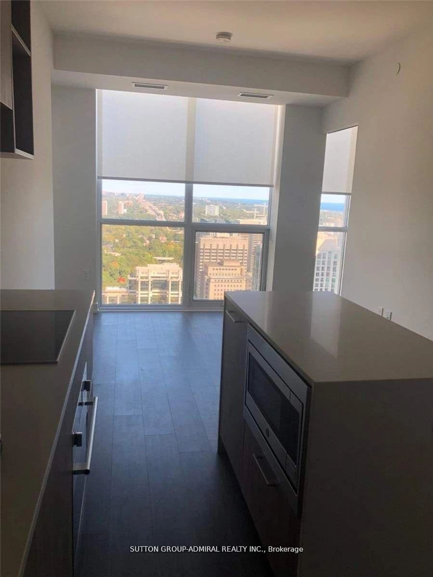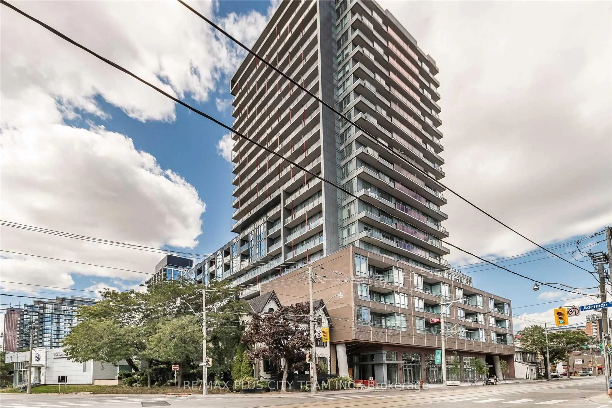270 Dufferin St #711, Toronto, Ontario M6K 0H8
Contact us about this property
Highlights
Estimated valueThis is the price Wahi expects this property to sell for.
The calculation is powered by our Instant Home Value Estimate, which uses current market and property price trends to estimate your home’s value with a 90% accuracy rate.Not available
Price/Sqft$871/sqft
Monthly cost
Open Calculator

Curious about what homes are selling for in this area?
Get a report on comparable homes with helpful insights and trends.
+3
Properties sold*
$940K
Median sold price*
*Based on last 30 days
Description
At the corner of King St W and Dufferin, something special is happening. Torontos west side energy is colliding with sleek, modern living, and Suite 711 at XO Condos puts you right at the centre of it all. This isn't just another condo-it's your front-row ticket to a lifestyle that balances convenience, culture, and connection. Step inside this one-bedroom plus den, two-bathroom home and you'll feel the difference immediately. Clean lines, nine-foot ceilings, and expansive floor-to-ceiling windows fill the space with light, while thoughtful finishes elevate the everyday. The kitchen is designed for both form and function, featuring integrated appliances and modern cabinetry that feel more like boutique furniture than standard condo fare. With a real den that is a separate room you will have a space that you can use as a home office, a second bedroom or a mix of the two. And with a dedicated locker, there's room to tuck away your extras, making life feel a little less cluttered. But life at XO is more than what's behind your front door. It's what happens when you step out of it. The building itself has been designed with connection and community in mind. Whether you're hosting a barbecue on the terrace, breaking a sweat in the fully equipped fitness centre, or meeting friends in the party room, XO's amenities are as versatile as your lifestyle. There's even a library, a theatre, and a kids' room-because modern city living means every detail is considered. And then there's the neighbourhood. Living at King St W and Dufferin means Liberty Village, Queen West, Parkdale, and King West are all just steps away. Imagine Saturday mornings starting with coffee at one of the city's best indie cafés, afternoons browsing boutiques and galleries, and evenings that seamlessly flow from dinner with friends to rooftop cocktails or live music. Green spaces like Trinity Bellwoods Park are a short stroll away.
Property Details
Interior
Features
Main Floor
2nd Br
3.28 x 2.95Separate Rm / 3 Pc Bath / Laminate
Primary
3.51 x 2.344 Pc Ensuite / Laminate / Closet
Living
4.42 x 2.59Laminate / W/O To Balcony / Window Flr to Ceil
Dining
3.05 x 2.34Combined W/Kitchen / Laminate / Open Concept
Exterior
Features
Condo Details
Amenities
Concierge, Exercise Room, Media Room, Rooftop Deck/Garden, Party/Meeting Room, Visitor Parking
Inclusions
Property History
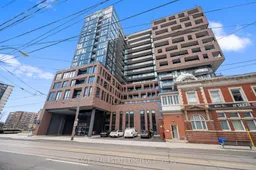
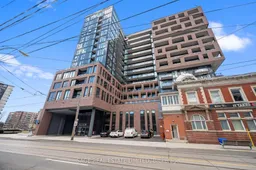 18
18