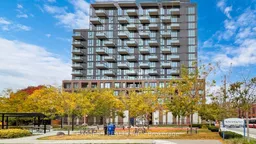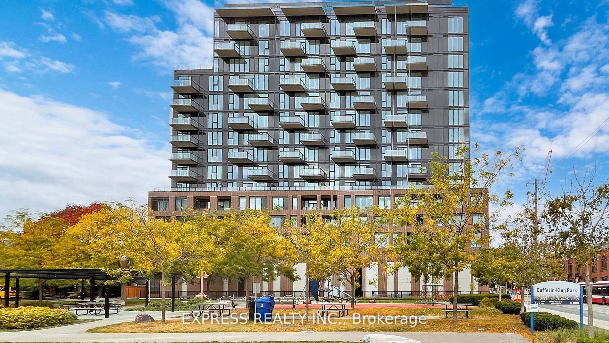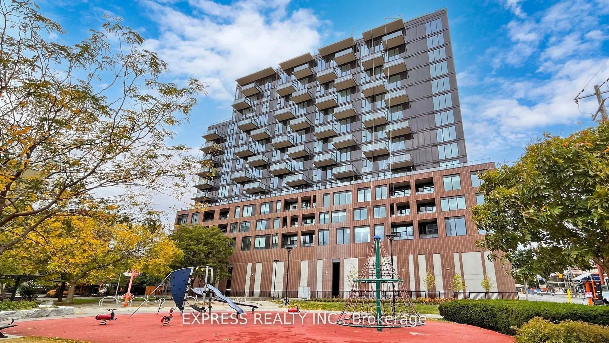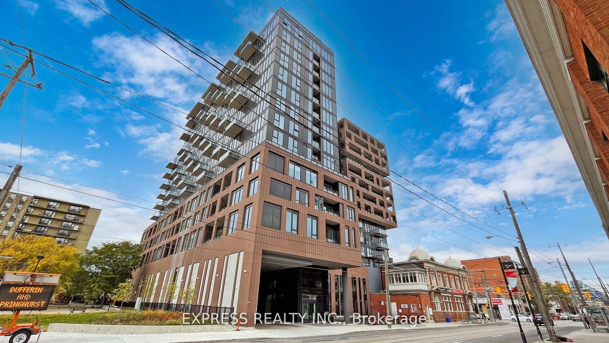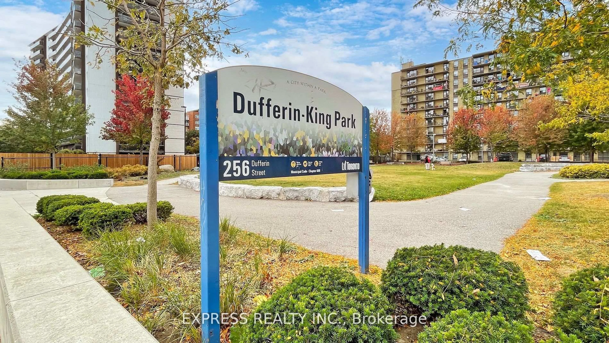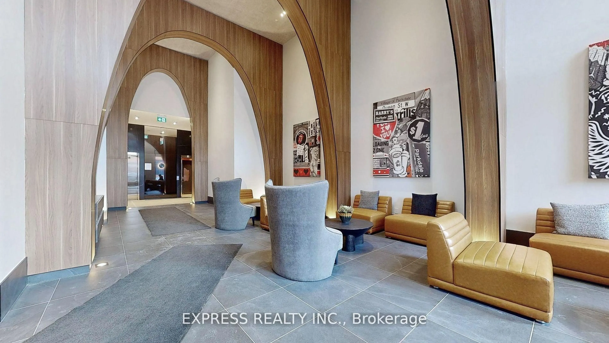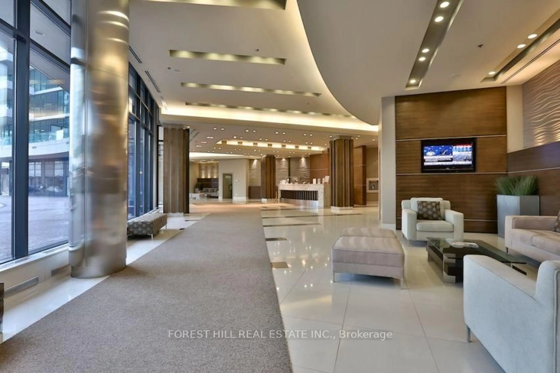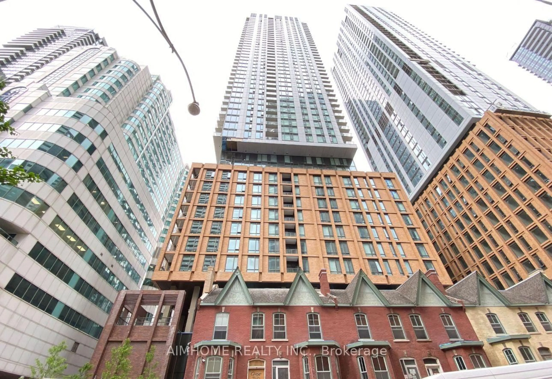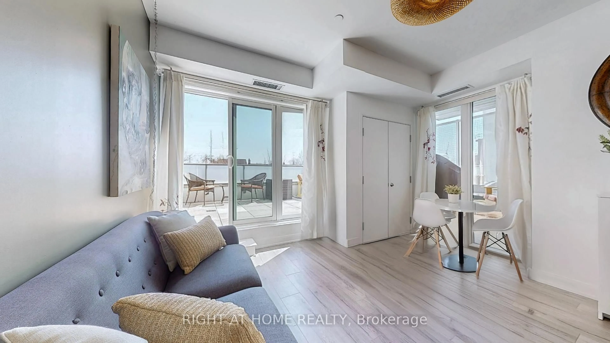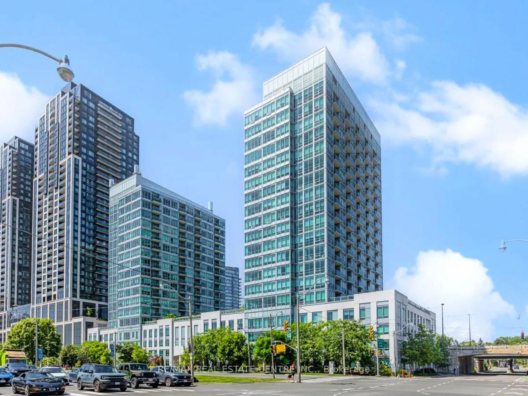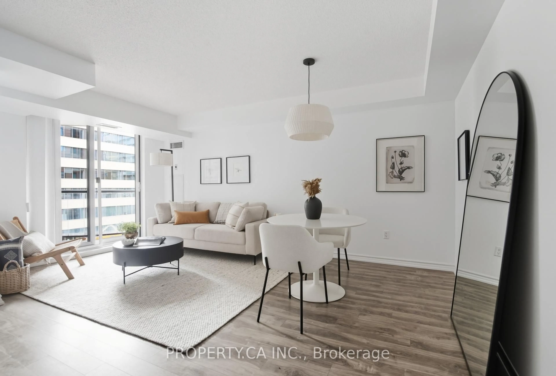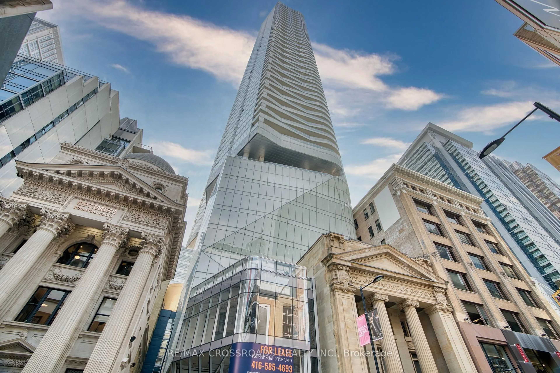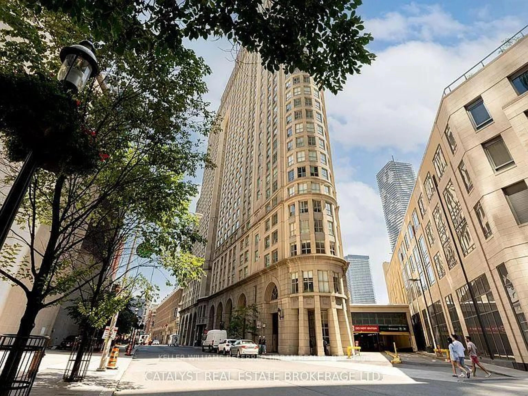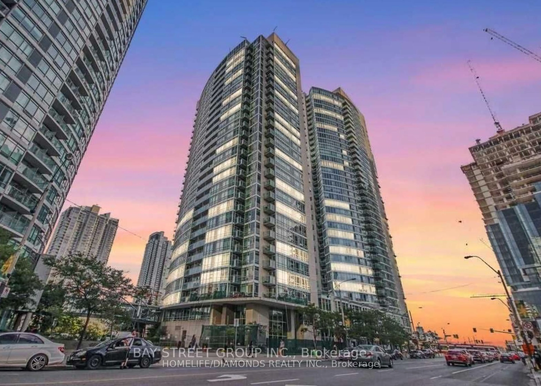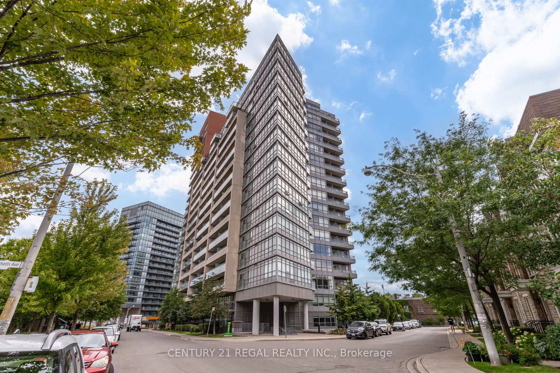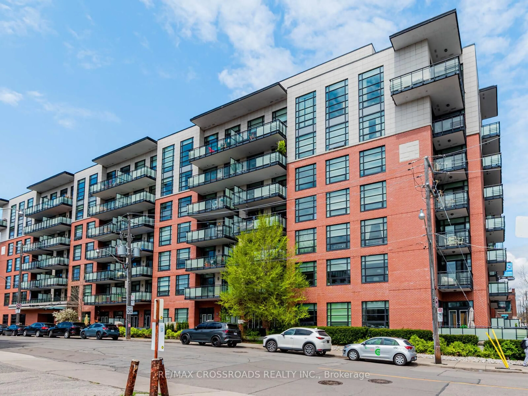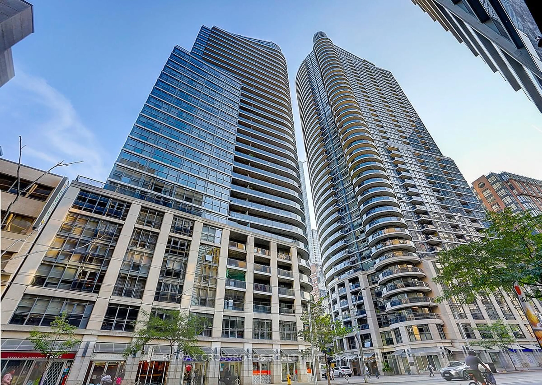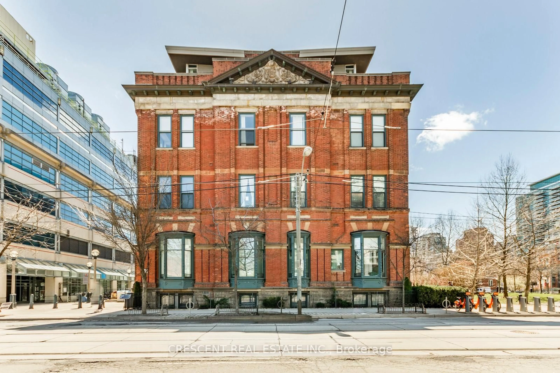270 Dufferin St #701, Toronto, Ontario M6K 0H8
Contact us about this property
Highlights
Estimated valueThis is the price Wahi expects this property to sell for.
The calculation is powered by our Instant Home Value Estimate, which uses current market and property price trends to estimate your home’s value with a 90% accuracy rate.Not available
Price/Sqft$726/sqft
Monthly cost
Open Calculator

Curious about what homes are selling for in this area?
Get a report on comparable homes with helpful insights and trends.
+3
Properties sold*
$1.4M
Median sold price*
*Based on last 30 days
Description
Spacious 614 sqft 1+den, Open concept layouts for a spacious feel. Then ew XO Condo! Lively surroundings with parks, shops, and restaurants in close proximity. Walking distance to Liberty Village. Convenient access to transportation with both Dufferin and King streetcars at your doorstep."The building is fully equipped with top of the line amenities including; a spin room, yoga room, luxurious high-end gym with padded flooring, a sprawling rooftop patio and event room with the feel of an exclusive Toronto club, a doggy bath, a daycare room, mastermind room, visitor parking, package delivery lockers for secure and easy collection, just steps outside of Liberty Village. A short hop to King West, Parkdale, Queen West and the waterfront. Modern, minimalist, and sparkling unit with upgraded tile backsplash, high ceilings, clear glass sliding doors."
Property Details
Interior
Features
Main Floor
Kitchen
0.0 x 0.0Open Concept
Living
4.91 x 3.63Laminate / Combined W/Dining
Dining
4.91 x 3.63Laminate / Combined W/Living
Br
3.05 x 2.83Laminate
Exterior
Features
Condo Details
Amenities
Concierge, Games Room, Gym, Recreation Room
Inclusions
Property History
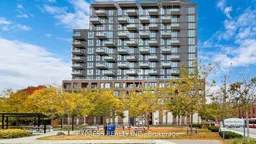 44
44