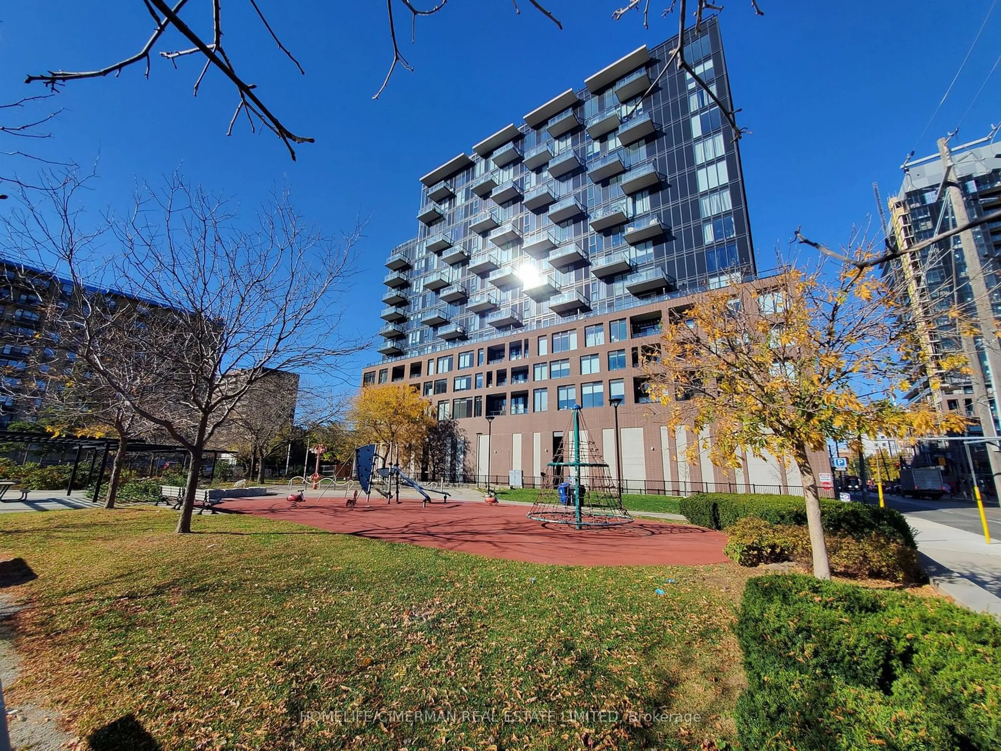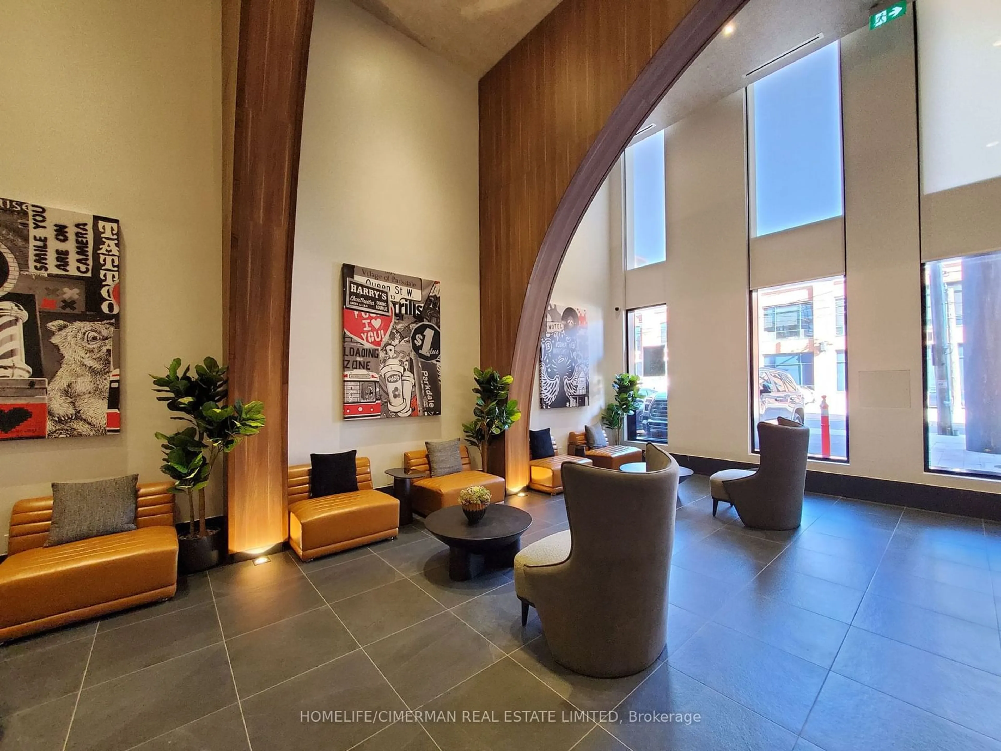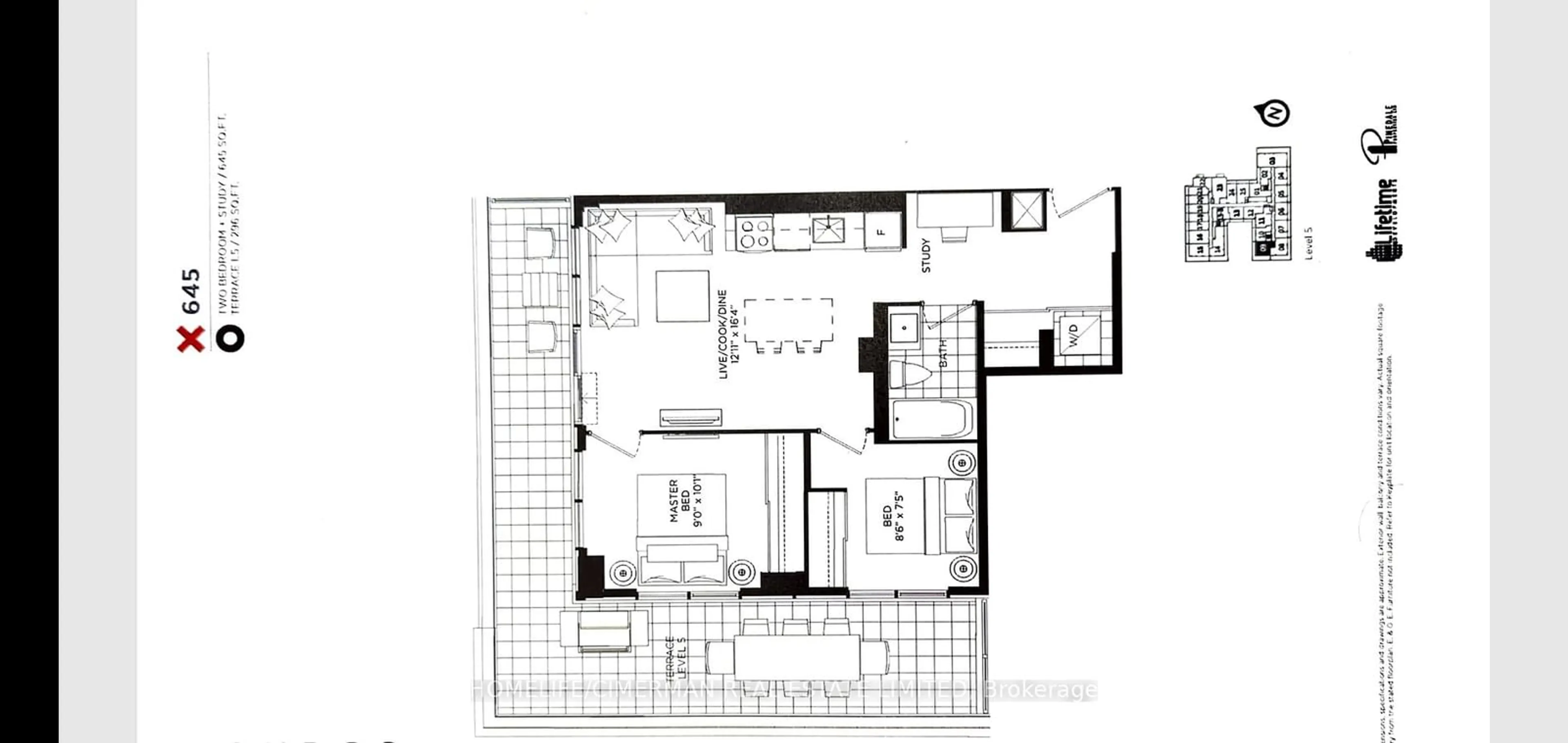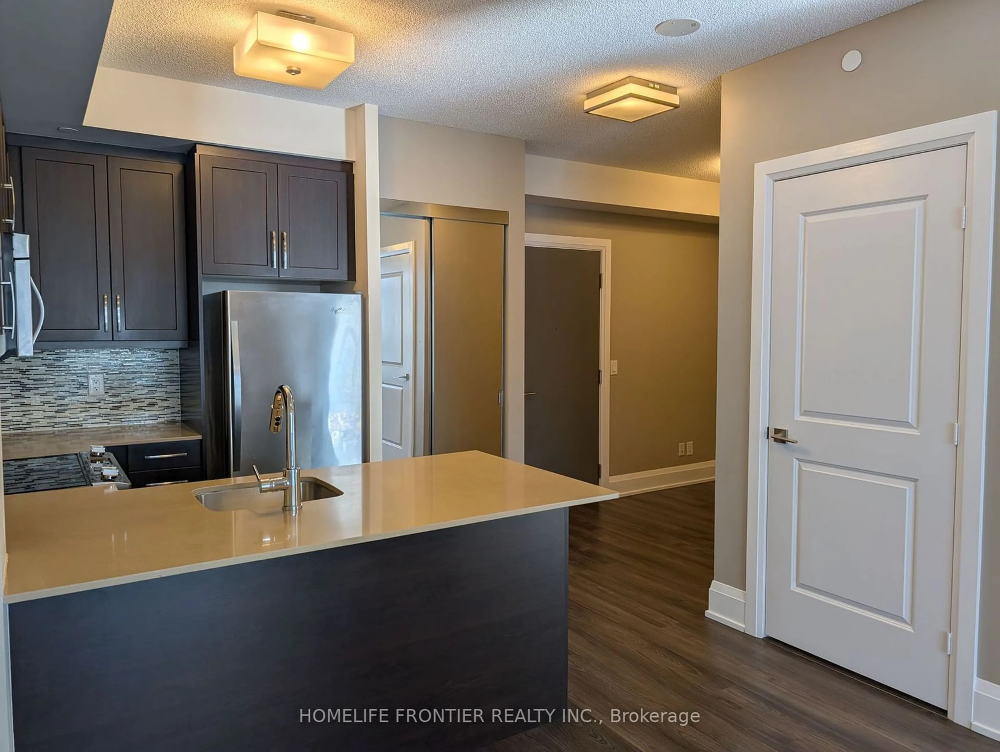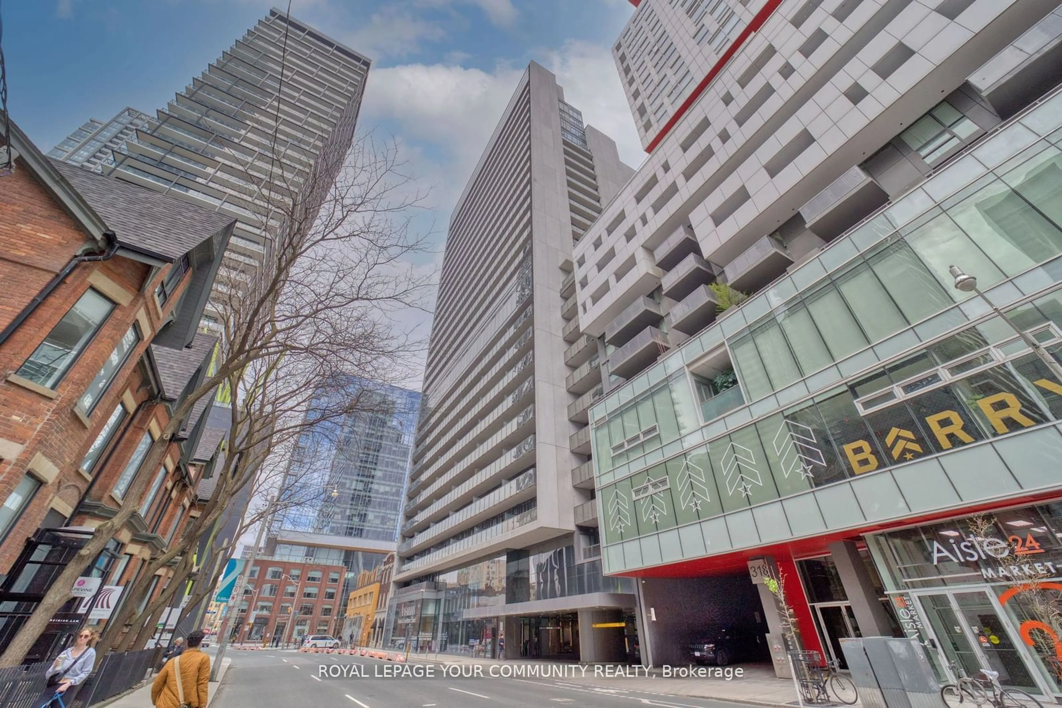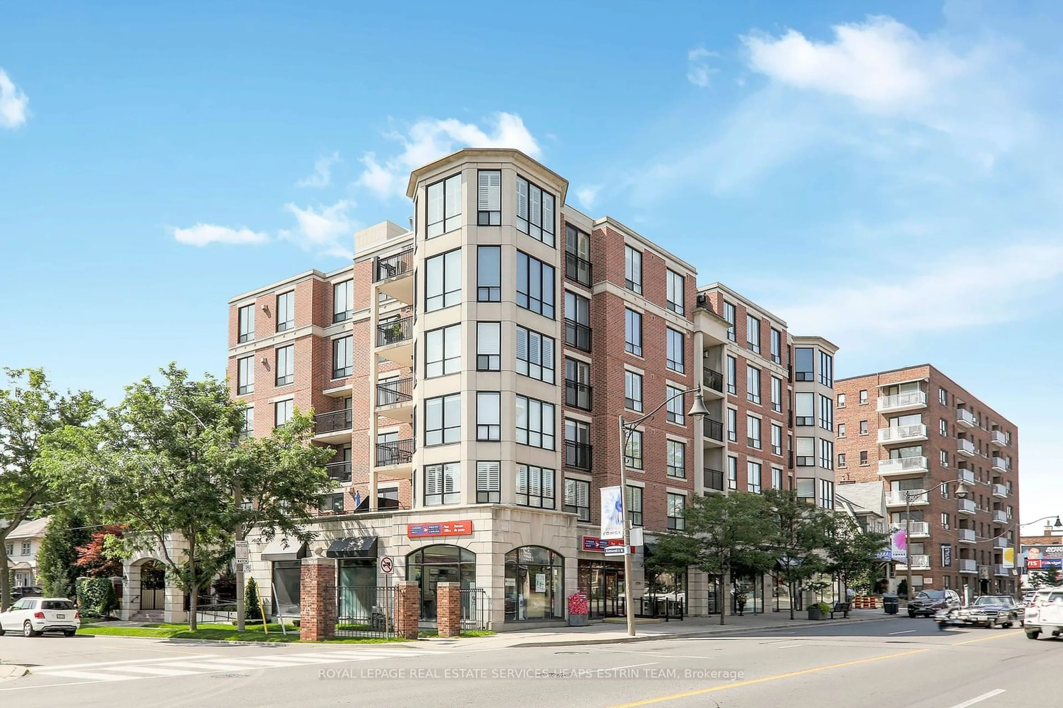270 Dufferin St #509, Toronto, Ontario M6K 0H8
Contact us about this property
Highlights
Estimated ValueThis is the price Wahi expects this property to sell for.
The calculation is powered by our Instant Home Value Estimate, which uses current market and property price trends to estimate your home’s value with a 90% accuracy rate.Not available
Price/Sqft$632/sqft
Est. Mortgage$2,572/mo
Maintenance fees$561/mo
Tax Amount (2024)$3,203/yr
Days On Market8 days
Description
Luxury Living & Brand new never lived in suite XO Condo located in the heart of Liberty Village. This gorgeous south west Corner 2 bedroom unit features floor to ceiling windows, modern finishes throughout with laminate flooring and an open concept living/dining. 9' smooth ceilings, 645 SQFT overlooking a massive 296 SQF wraparound terrace! Tons Of Amenities: Bar, Yoga Studio, Spin Room, Ent & Gaming. Enjoy easy access to the Gardiner Express highway and Lake Shore Blvd. Steps to Dufferin Subway Station Street Car. Take a short walk to experience the best restaurants Liberty Village has to offer, and enjoy proximity to Go Train, CNE, Metro, Goodlife, parks, banks, shops, financial district, universities much more! A Must See!
Property Details
Interior
Features
Main Floor
Living
5.00 x 3.70Laminate / Combined W/Dining / W/O To Terrace
Dining
5.00 x 3.70Laminate / Combined W/Living / Open Concept
Kitchen
5.00 x 3.70Laminate / B/I Appliances / Quartz Counter
Prim Bdrm
3.08 x 2.74Laminate / Large Closet / Window Flr to Ceil
Exterior
Features
Condo Details
Amenities
Gym, Media Room, Party/Meeting Room, Visitor Parking
Inclusions
Property History
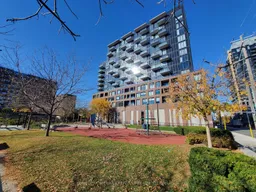 34
34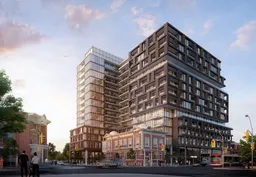 20
20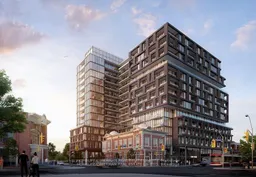 21
21Get up to 1% cashback when you buy your dream home with Wahi Cashback

A new way to buy a home that puts cash back in your pocket.
- Our in-house Realtors do more deals and bring that negotiating power into your corner
- We leverage technology to get you more insights, move faster and simplify the process
- Our digital business model means we pass the savings onto you, with up to 1% cashback on the purchase of your home
