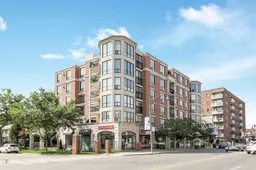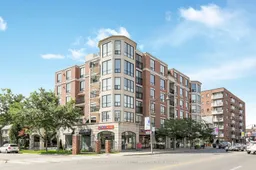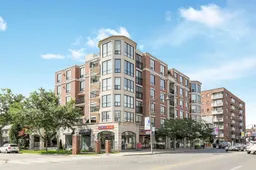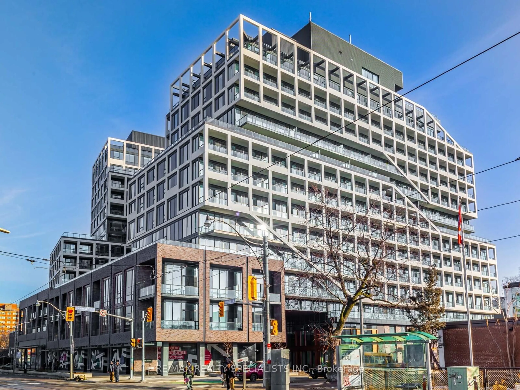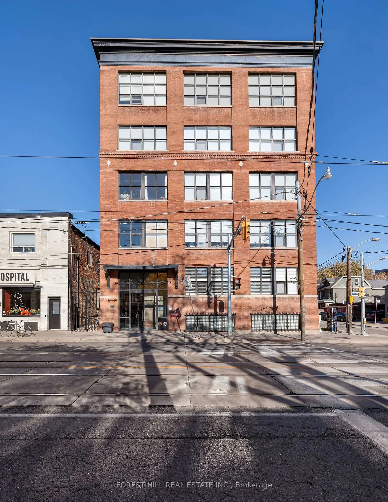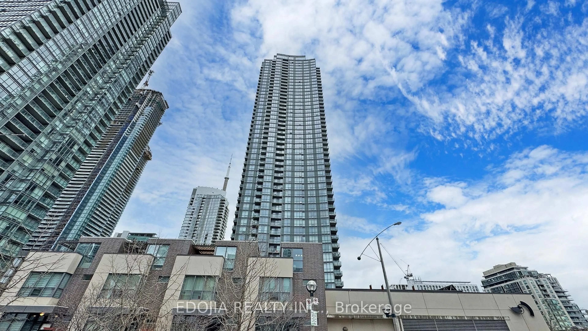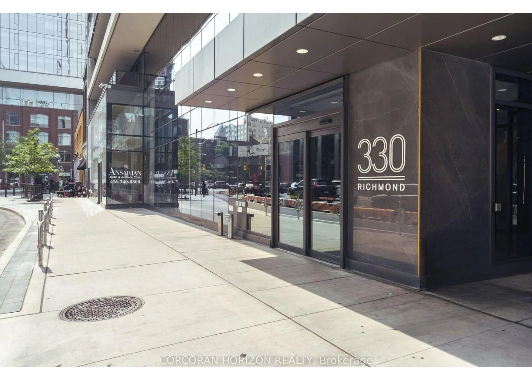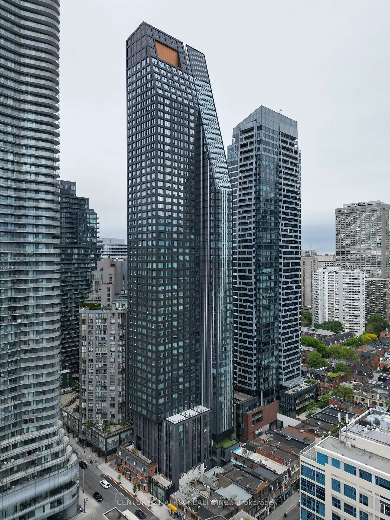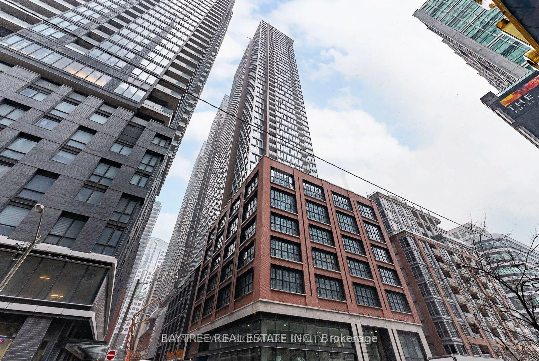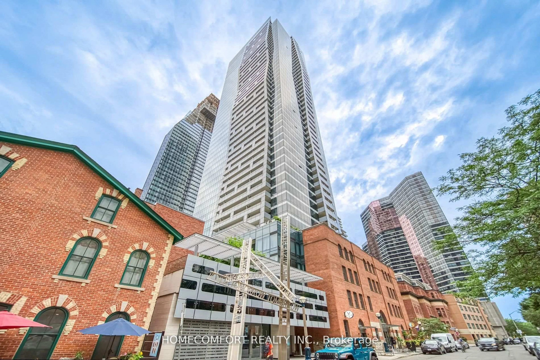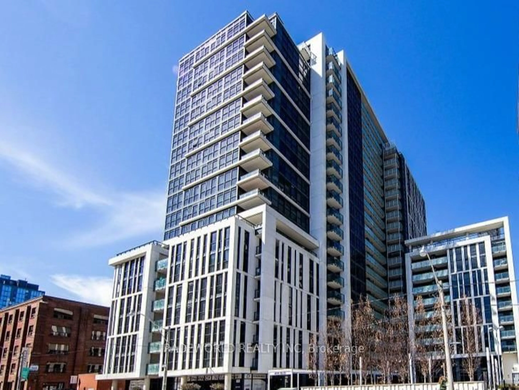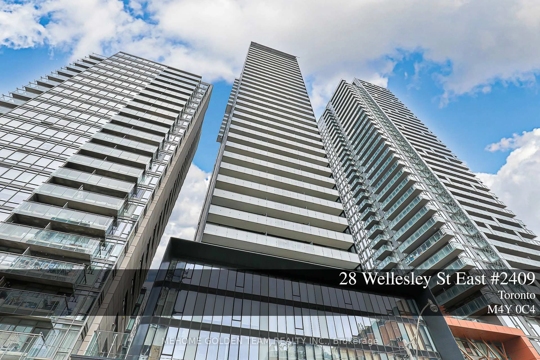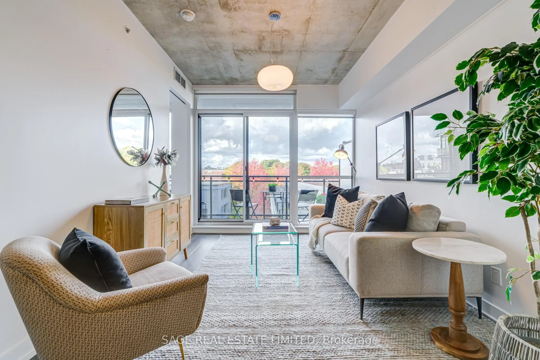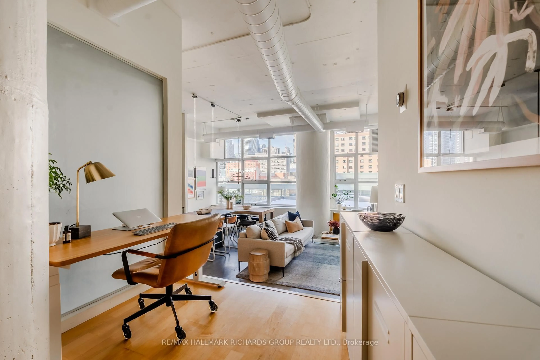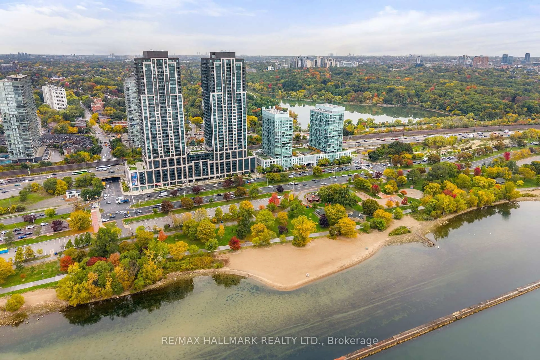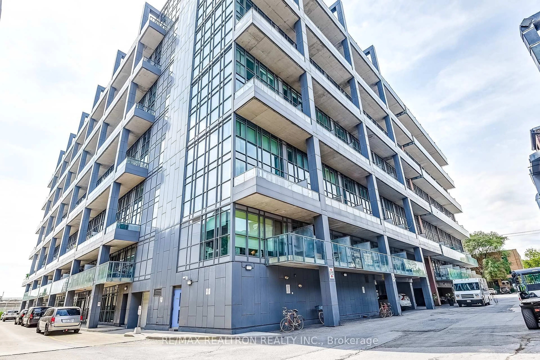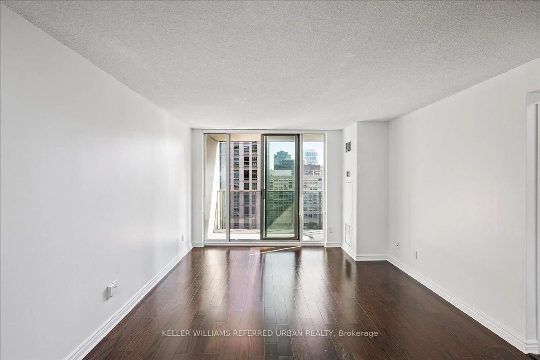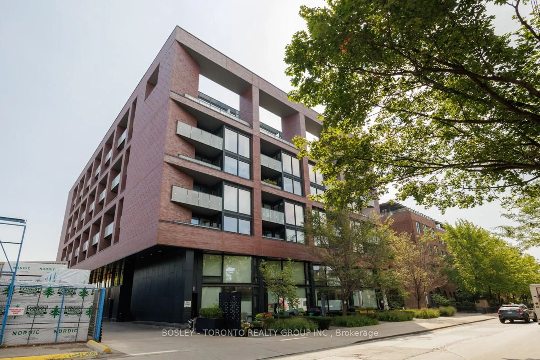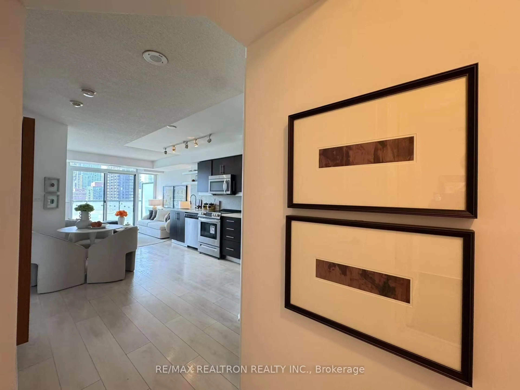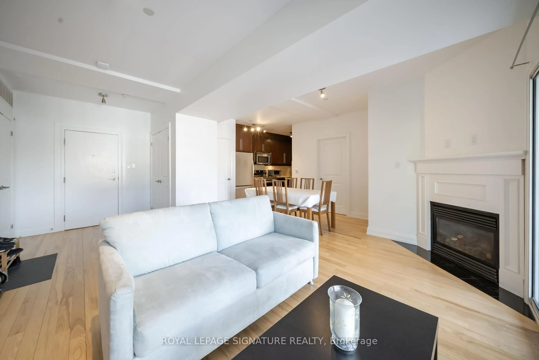Step into Suite 404 at Alexandra Gate, where sunlight does most of the decorating. This south-facing one-bedroom feels like it was built to catch golden hour, with windows that turn everyday moments into postcards. The layout is classic "less is more," open and airy, with clean lines that make the space feel bigger than its square footage suggests. And then there's the balcony, your own slice of sky in Lytton Park, perfect for morning coffee or winding down your day with the cityscape view. You're in that rare Toronto sweet spot where everything's exactly where you want it. Step out your door, and you're on Yonge Street, where cafes and shops line up like a welcome committee. But when you need a breather, the neighbourhood's hidden ravines and parks are your secret escape routes. This suite is the epitome of convenience and practicality, with one car parking and a locker for your seasonal items and treasures. It's that perfect urban perch where everything... works. Welcome home to Lytton Park. **EXTRAS** This versatile space is perfect for a downsizer, first-time home buyer or investment in a small, quiet boutique building.
Inclusions: All Kitchen appliances, washer, dryer, light fixtures (except where excluded) and window coverings
