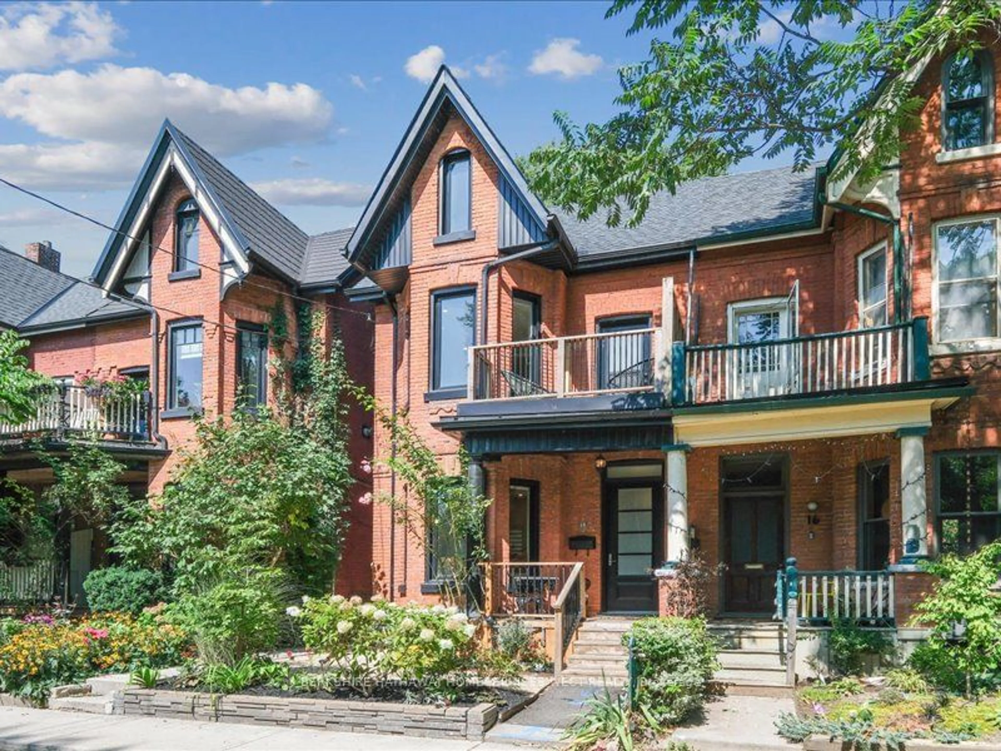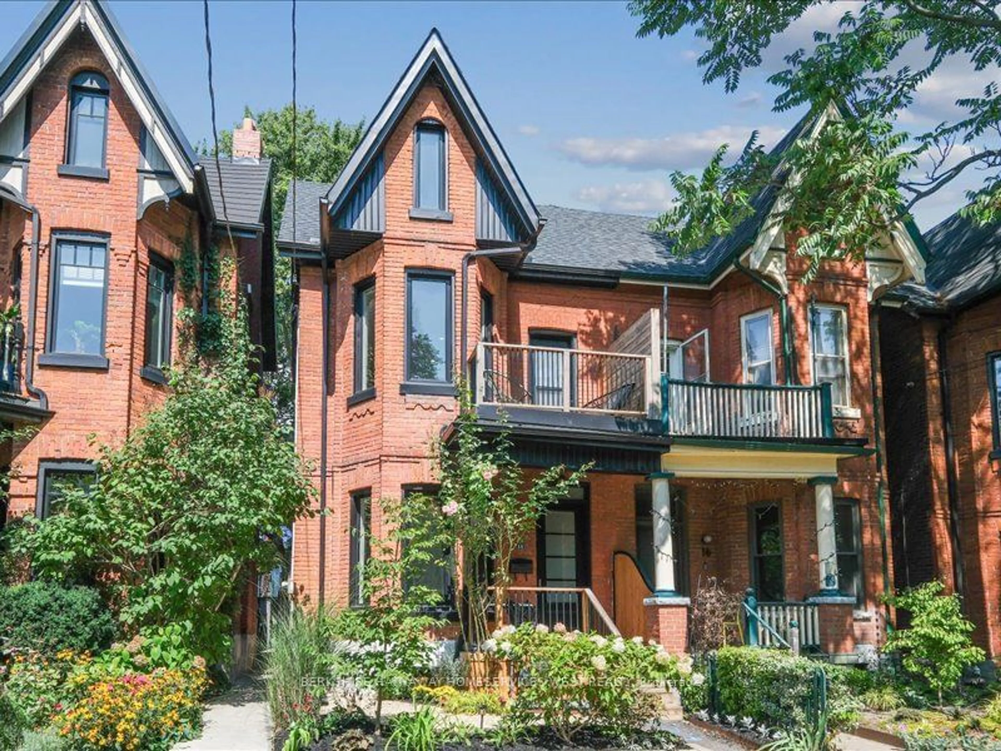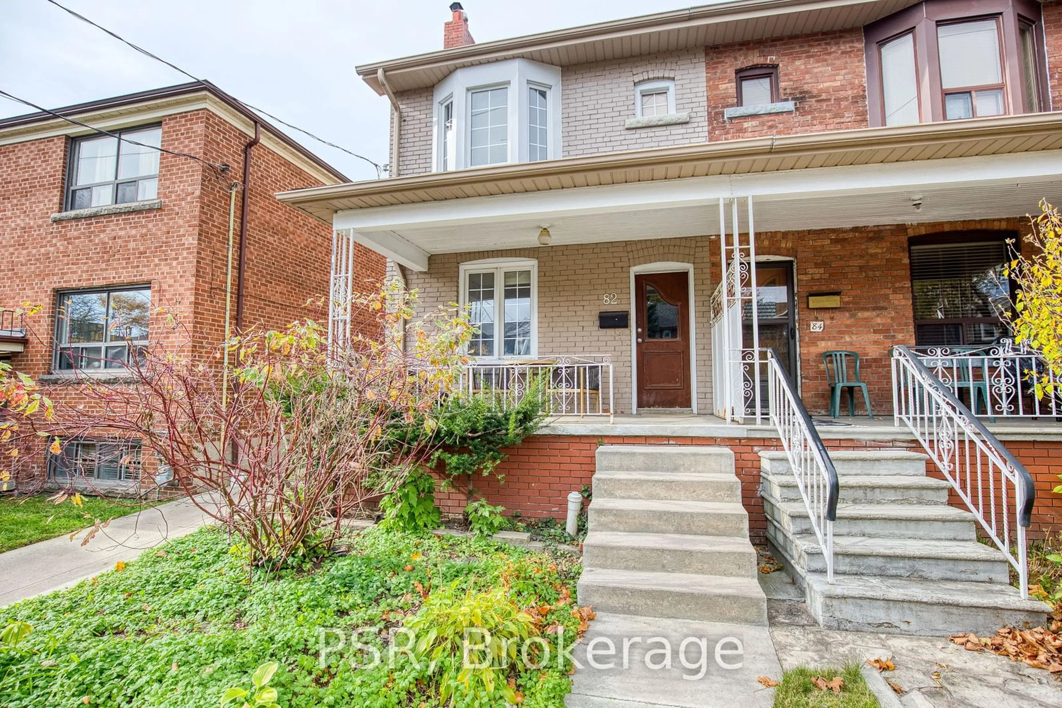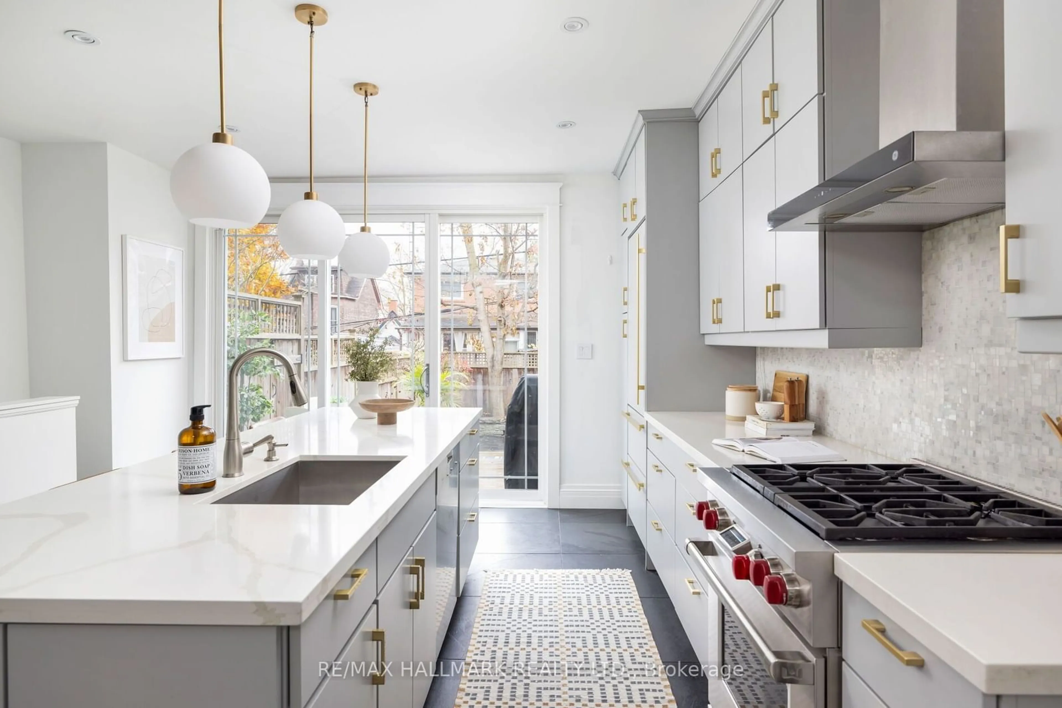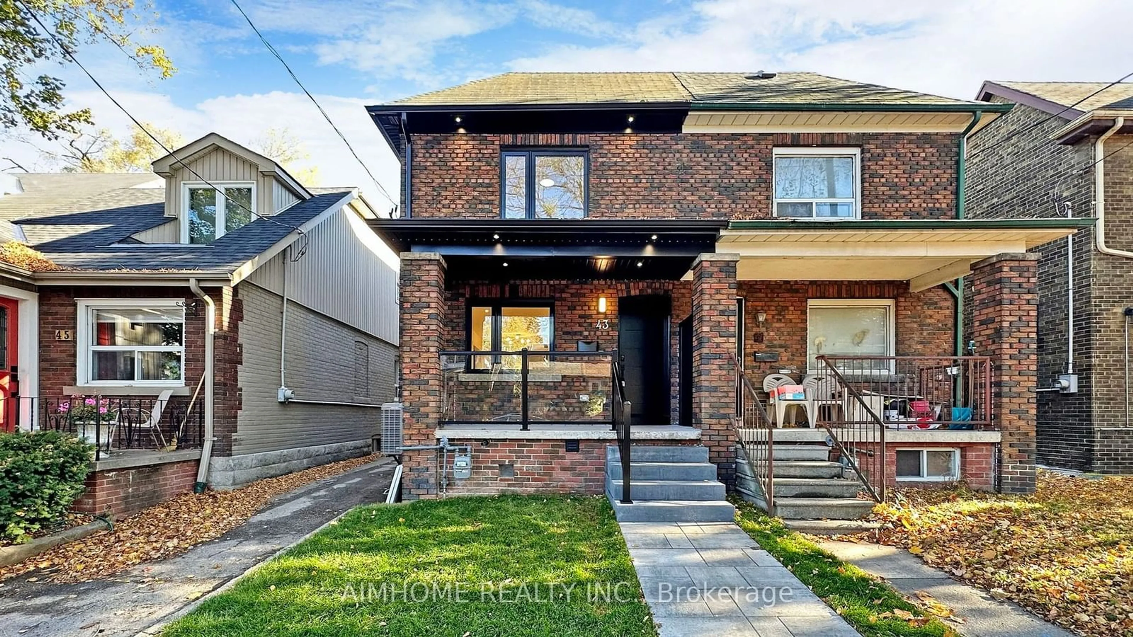18 Earnbridge St, Toronto, Ontario M6K 1N3
Contact us about this property
Highlights
Estimated ValueThis is the price Wahi expects this property to sell for.
The calculation is powered by our Instant Home Value Estimate, which uses current market and property price trends to estimate your home’s value with a 90% accuracy rate.Not available
Price/Sqft$899/sqft
Est. Mortgage$8,589/mo
Tax Amount (2023)$5,090/yr
Days On Market28 days
Description
Nestled in the heart of Roncesvalles, one of Torontos most vibrant and sought-after neighbourhoods, this beautifully restored 2 storey Victorian semi-detached home offers a perfect blend of historic charm and modern elegance. Built in 1880, this 4+1 bedroom, 4 bathroom residence has been meticulously updated, preserving its original character while introducing contemporary comforts. The main floor welcomes you with a gracious foyer, leading into a living room adorned with hardwood floors, a brick wood-burning fireplace, bright bay windows with custom blinds, and original crown molding. The open-concept kitchen and dining area is a chefs dream, featuring exposed brick, a large island with quartz countertops, a subway tile backsplash, and Stainless Steel Kitchenaid and Miele appliances. The adjacent mudroom, with its double skylights and custom built-ins, offers a seamless connection to the freshly landscaped backyard, complete with an interlocked stone patio and new sodding.Upstairs, the second floor hosts a 4-piece bathroom, three spacious bedrooms, each with hardwood floors and large windows, along with a versatile bonus area featuring a built-in desk and access to a private balcony, ideal for enjoying views of the charming street and greeting friendly neighbours. The third floor is dedicated to the primary suite, a tranquil retreat with vaulted ceilings, exposed brick, and a luxurious 4-piece ensuite featuring a walk-in shower, double vanity, and ample storage. The fully finished basement adds even more living space, including a cozy den, a soundproofed music room/rec room, and a well-appointed laundry area with plenty of storage. With its double laneway parking spaces and proximity to Roncesvalles eclectic mix of shops, cafes, parks, and top-rated schools, this historic home offers a rare opportunity to enjoy the best of both worlds timeless Victorian architecture and the vibrant community spirit of one of Torontos most beloved neighbourhoods.
Upcoming Open Houses
Property Details
Interior
Features
Main Floor
Living
3.45 x 6.81Dining
4.04 x 3.96Kitchen
3.78 x 4.04Exterior
Features
Parking
Garage spaces -
Garage type -
Total parking spaces 2
Property History
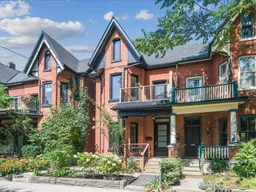 40
40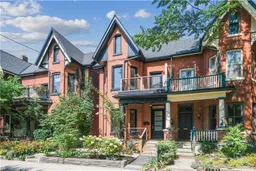 48
48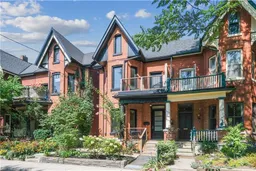 48
48Get up to 1% cashback when you buy your dream home with Wahi Cashback

A new way to buy a home that puts cash back in your pocket.
- Our in-house Realtors do more deals and bring that negotiating power into your corner
- We leverage technology to get you more insights, move faster and simplify the process
- Our digital business model means we pass the savings onto you, with up to 1% cashback on the purchase of your home
