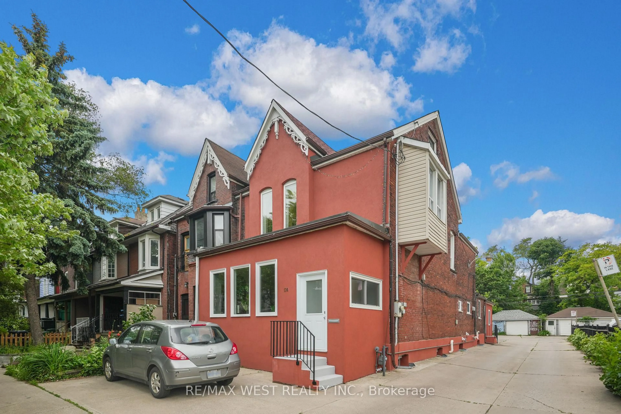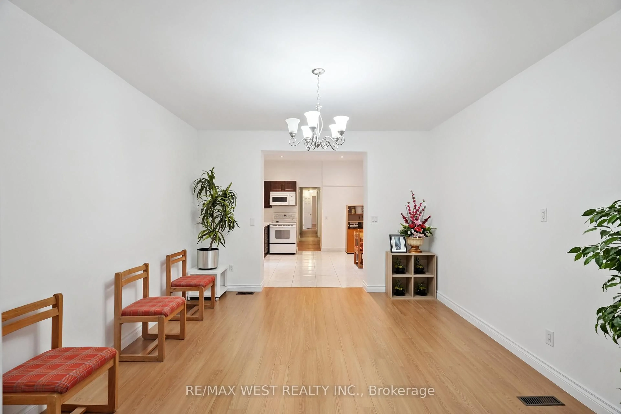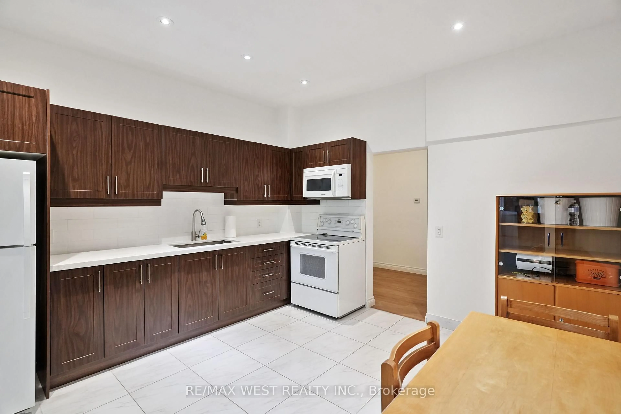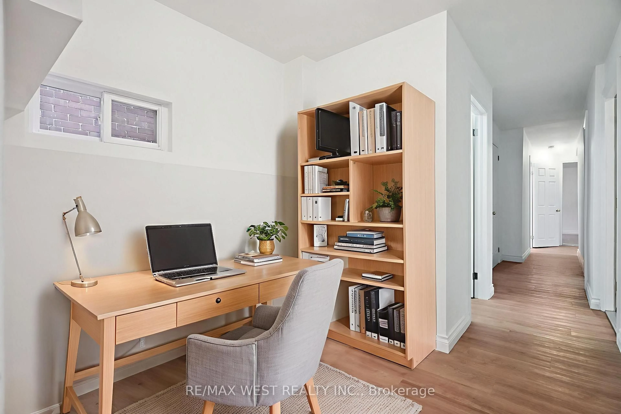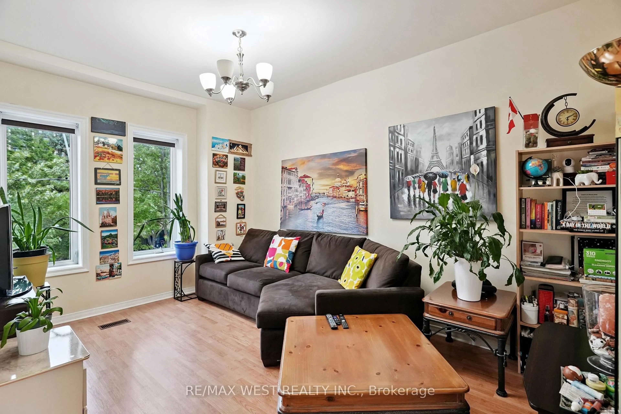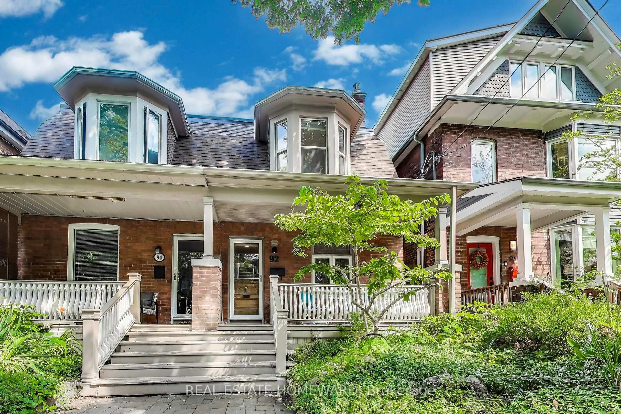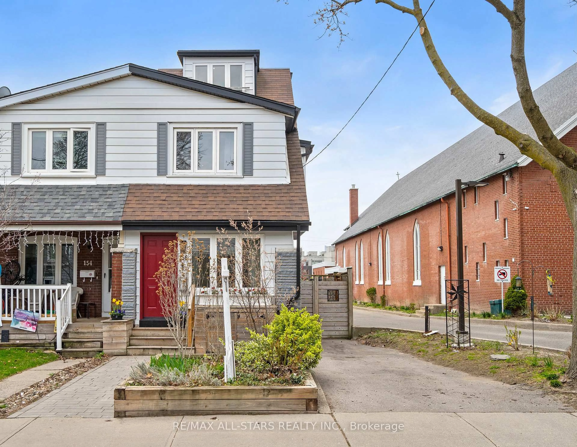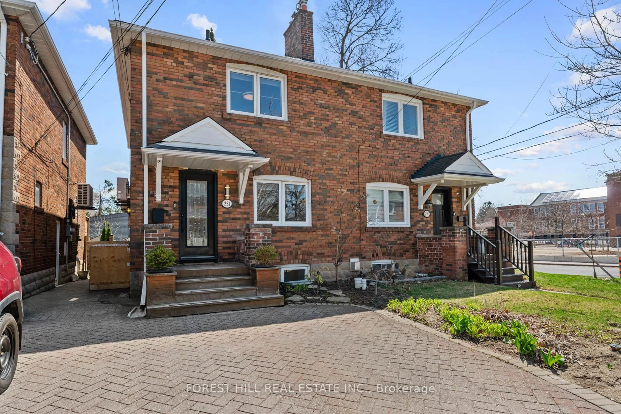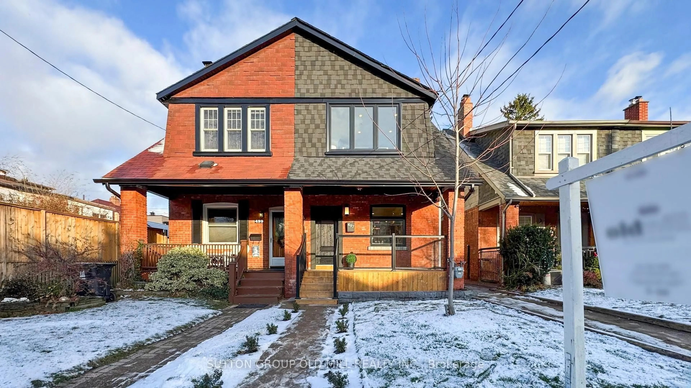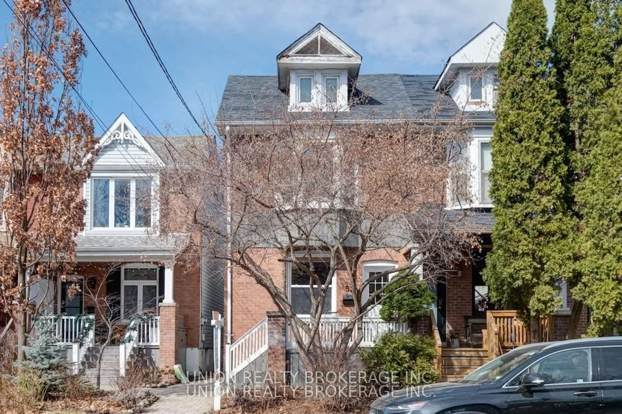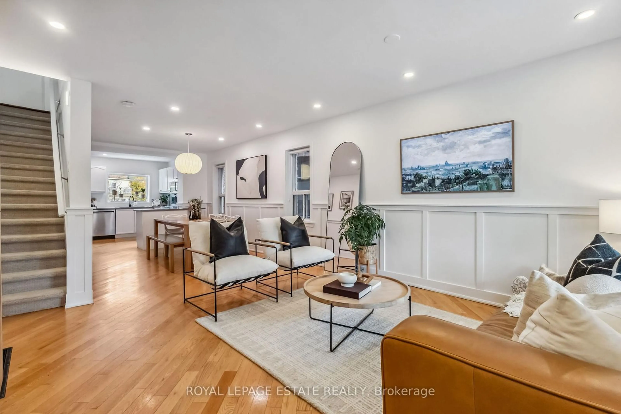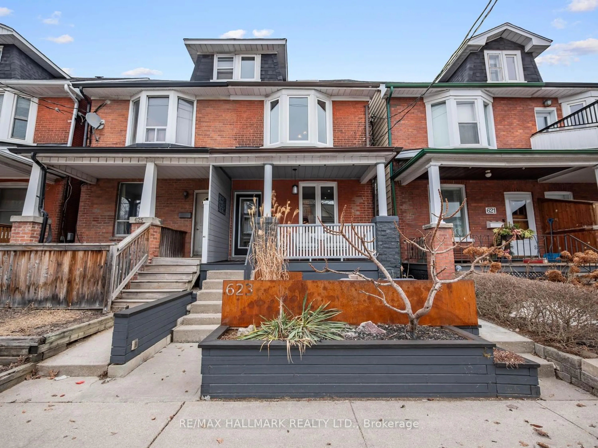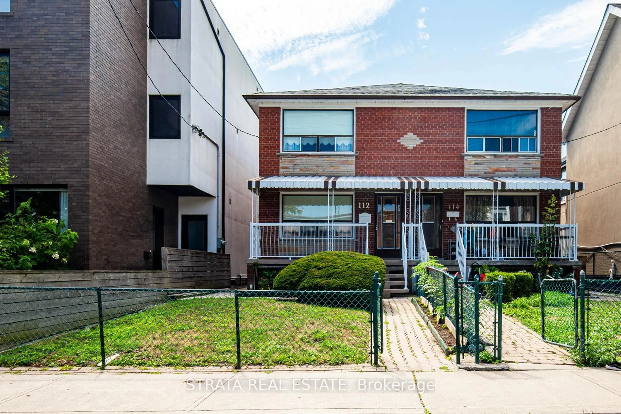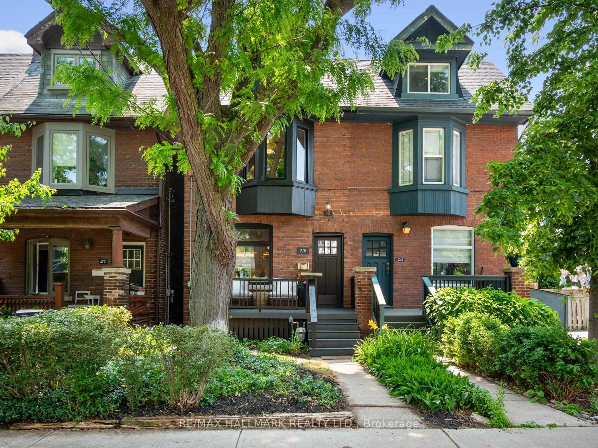130 Lansdowne Ave, Toronto, Ontario M6K 2V9
Contact us about this property
Highlights
Estimated valueThis is the price Wahi expects this property to sell for.
The calculation is powered by our Instant Home Value Estimate, which uses current market and property price trends to estimate your home’s value with a 90% accuracy rate.Not available
Price/Sqft$675/sqft
Monthly cost
Open Calculator

Curious about what homes are selling for in this area?
Get a report on comparable homes with helpful insights and trends.
*Based on last 30 days
Description
Exceptional Turnkey Four-Plex Fully Renovated. Investor's dream or perfect multi-generational living opportunity! Offers a unique and versatile layout with Huge income potential. Featuring a massive 4-bedroom main level unit, one 3-bedroom upper level loft unit, and two well-designed 2-bedroom basement units. Each unit has been updated and is carpet-free throughout. Caesarstone quartz countertops that elevate the kitchens. The upper 3-bedroom unit is a standout, boasting a bright layout with and a stylish loft space. 200L Water Heater, 3 rear parking spaces. Laundry facilities on Main level. Easy access to transit, shopping, schools, and green space. This is a rare opportunity to own a fully renovated, income-generating property with flexible living options. Financials attached. Don't miss your chance to add this exceptional property to your portfolio. Some photos virtually staged.
Property Details
Interior
Features
Main Floor
Kitchen
13.04 x 12.91Eat-In Kitchen / Renovated / Tile Floor
Living
21.31 x 12.82Open Concept / Laminate
Primary
12.28 x 11.81Laminate
2nd Br
12.05 x 9.34Laminate
Exterior
Features
Parking
Garage spaces -
Garage type -
Total parking spaces 3
Property History
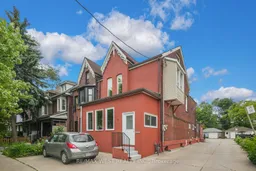 14
14