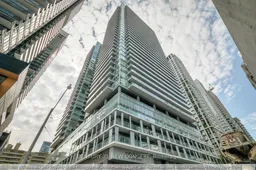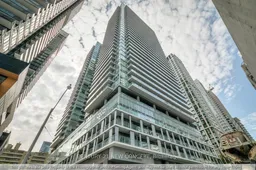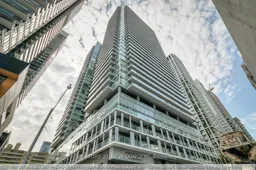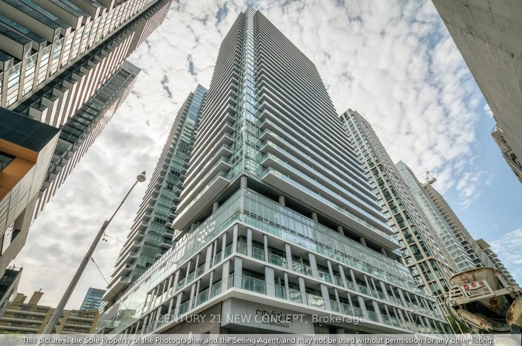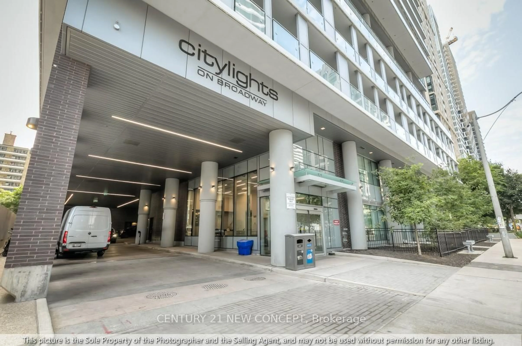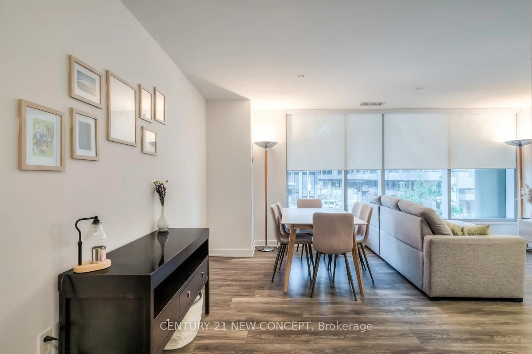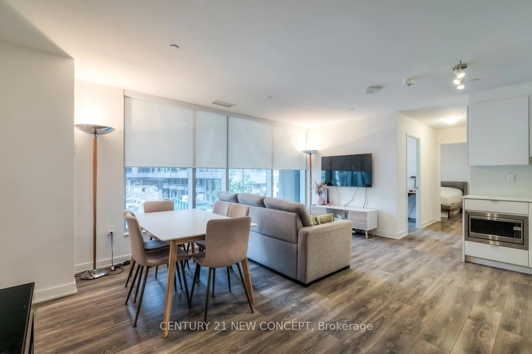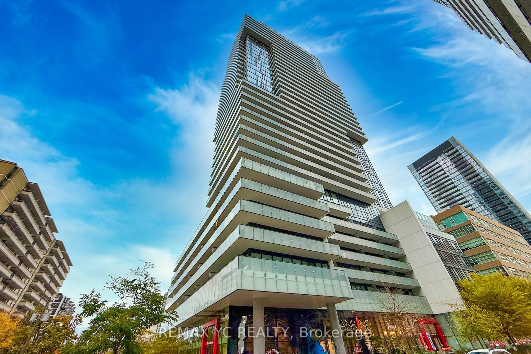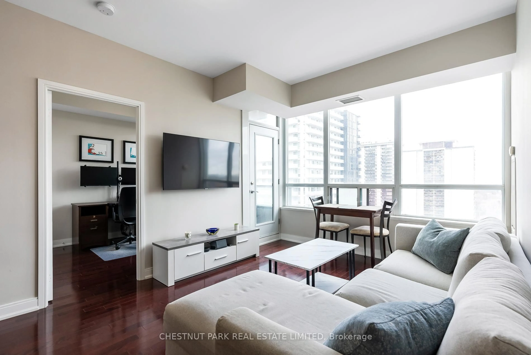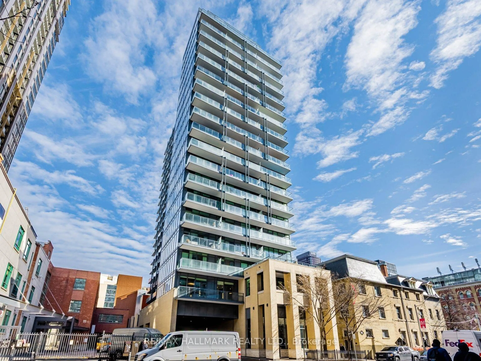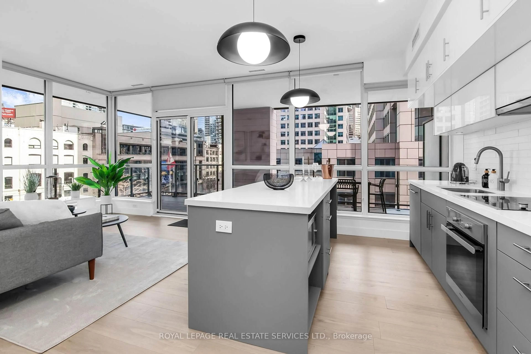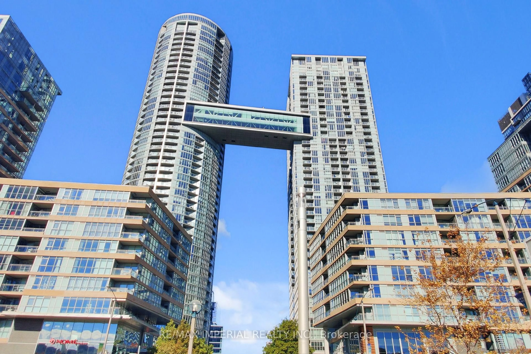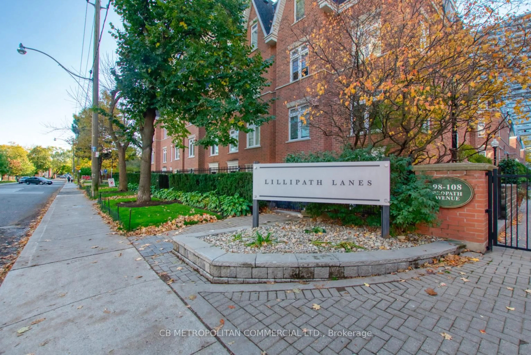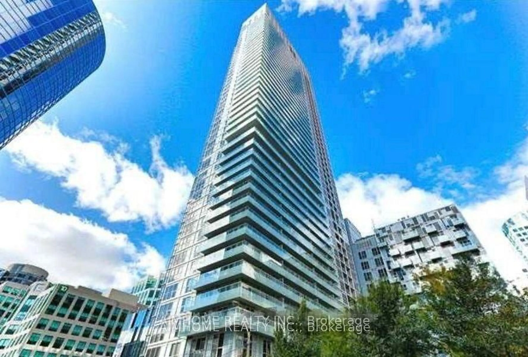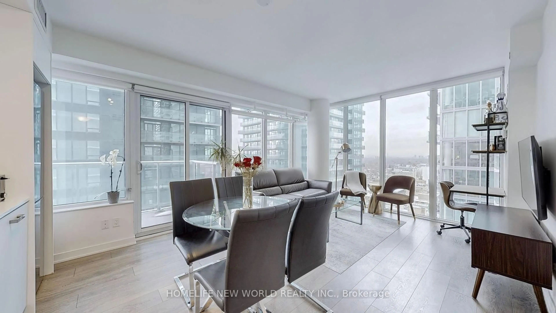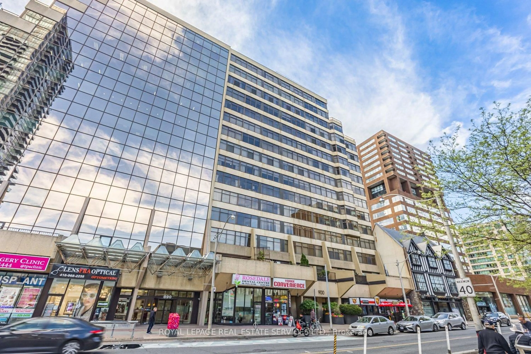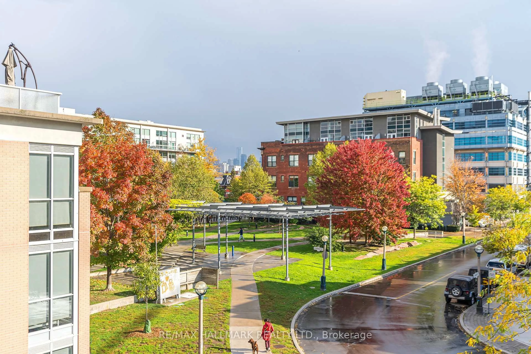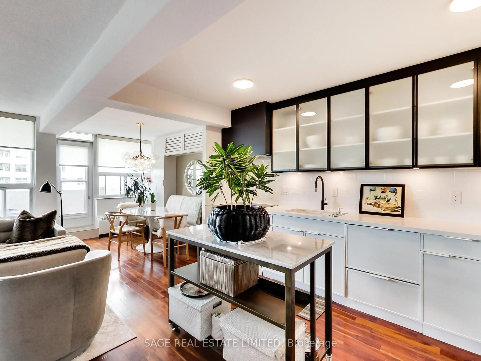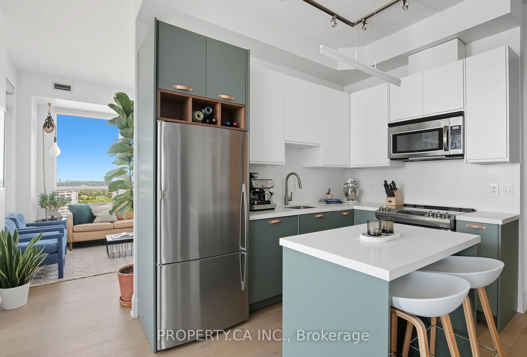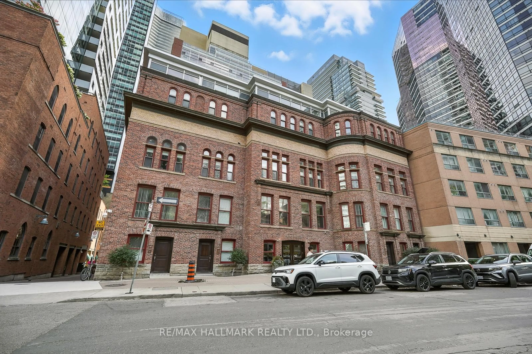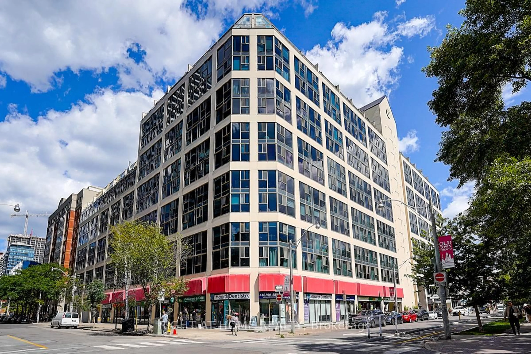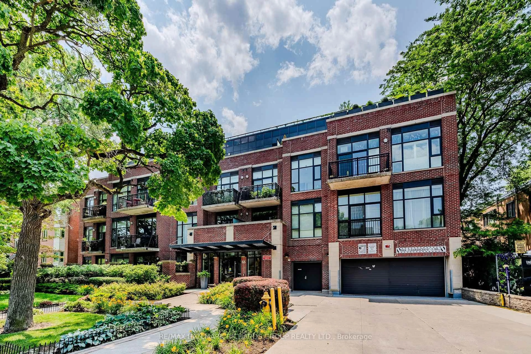99 Broadway Ave #210, Toronto, Ontario M4P 0E3
Contact us about this property
Highlights
Estimated valueThis is the price Wahi expects this property to sell for.
The calculation is powered by our Instant Home Value Estimate, which uses current market and property price trends to estimate your home’s value with a 90% accuracy rate.Not available
Price/Sqft$778/sqft
Monthly cost
Open Calculator

Curious about what homes are selling for in this area?
Get a report on comparable homes with helpful insights and trends.
+25
Properties sold*
$580K
Median sold price*
*Based on last 30 days
Description
Over 800 SQUARE FEET of living space, larger than most 2 bedroom units. Large, enclosed Den with door that can be used as a 2nd bedroom, office or nursery. PARKING & LOCKER Included! One of only 3 units on the entire second floor, overlooking peaceful Broadway Avenue. Absolutely Stunning 1 Bedroom + 1 Den, 2 Washroom Unit in one of the most highly sought after areas of Toronto! Let the Light IN with Large Windows throughout the unit. Stunning Open Concept Layout, where functionality meets comfort. Room for full dining, living and study. Large Primary Bedroom with full Ensuite and walk-in closet, Gourmet Kitchen with Stainless Steel Appliances, laminate throughout and the perfect layout for entertaining. Surrounded by Multi-Million Dollar Homes, Fantastic Schools, and all that Yonge and Eglinton has to offer, without the noise of being right in the middle of the hustle and bustle. Steps to the Yonge Subway Line, SOON-TO-OPEN EGLINTON LRT, Grocery, Restaurants, Parks, and Shops. One of the largest units in the building. Beautiful Building W/Low Maintenance Fees. Amazing Amenities include Exercise Room, Party Room, Outdoor Pool, Visitor Parking & More!
Property Details
Interior
Features
Main Floor
Living
3.35 x 3.05Laminate / Combined W/Dining / Large Window
Primary
3.05 x 3.35W/I Closet / Ensuite Bath / Laminate
Dining
3.35 x 3.05Combined W/Living / Laminate / Large Window
Kitchen
1.82 x 0.91Open Concept / Stainless Steel Appl / Stone Counter
Exterior
Parking
Garage spaces 1
Garage type Underground
Other parking spaces 0
Total parking spaces 1
Condo Details
Amenities
Concierge, Gym, Outdoor Pool, Party/Meeting Room, Visitor Parking, Bbqs Allowed
Inclusions
Property History
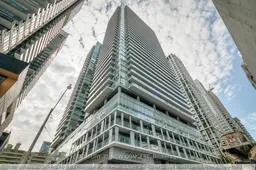 21
21