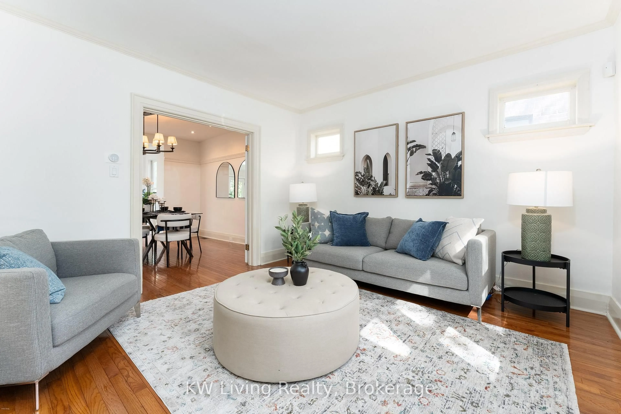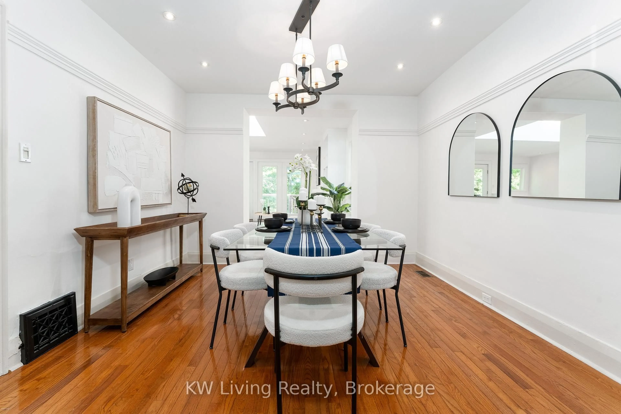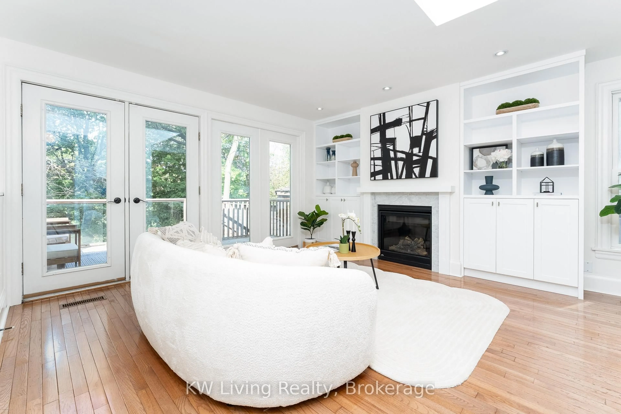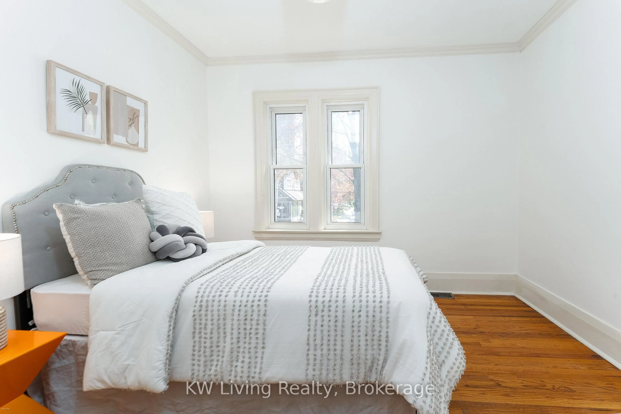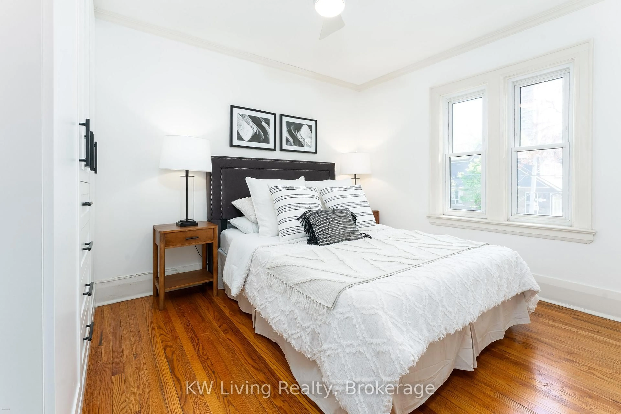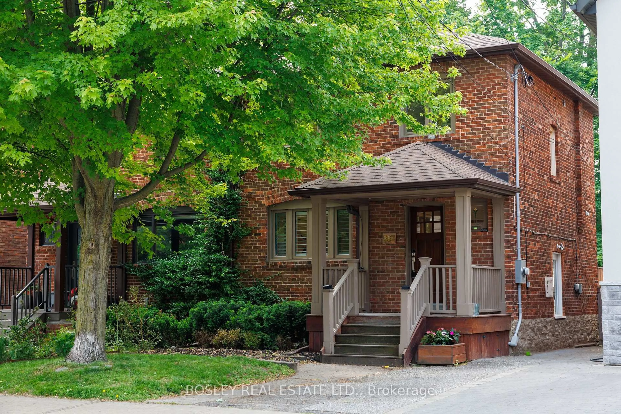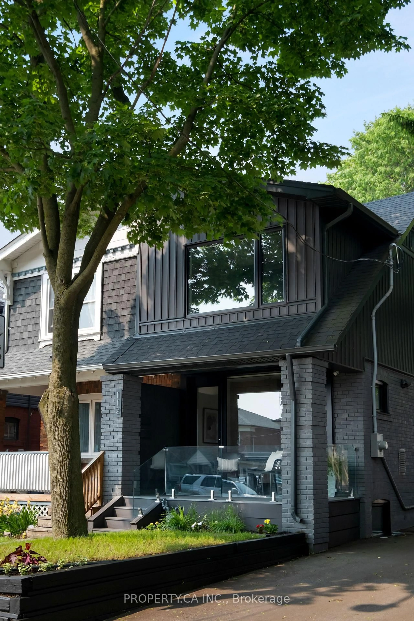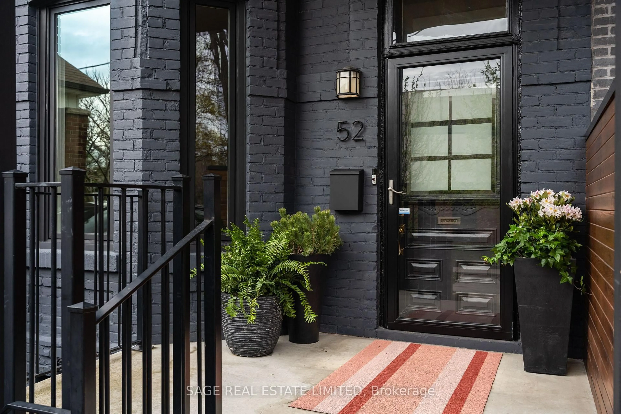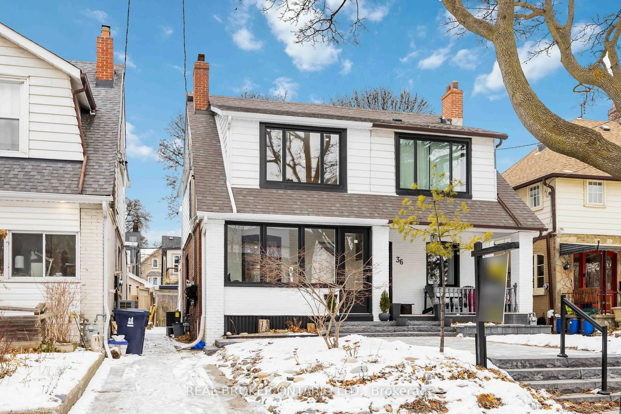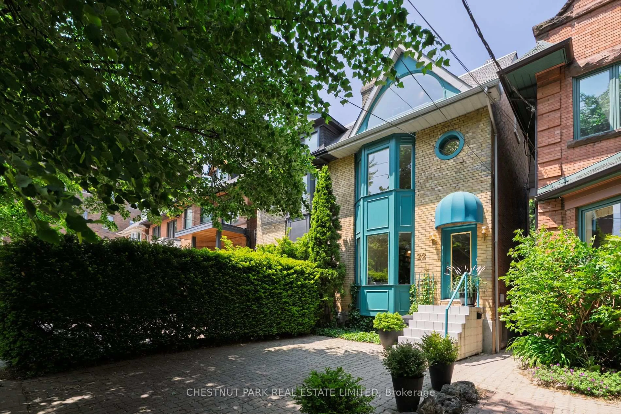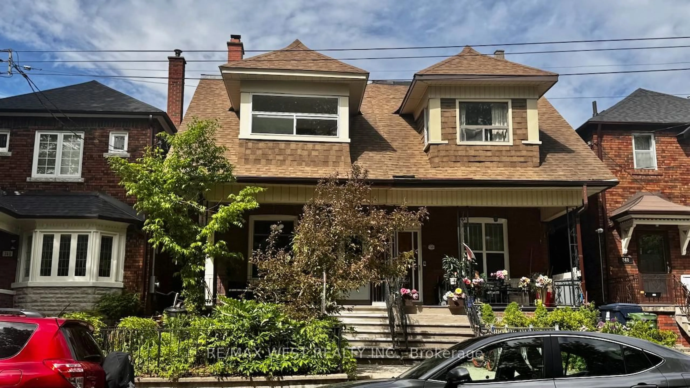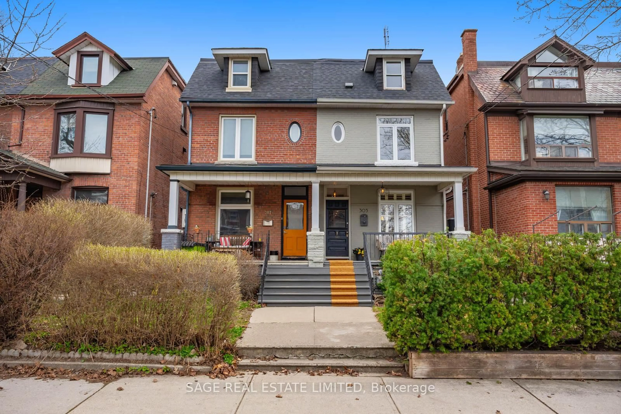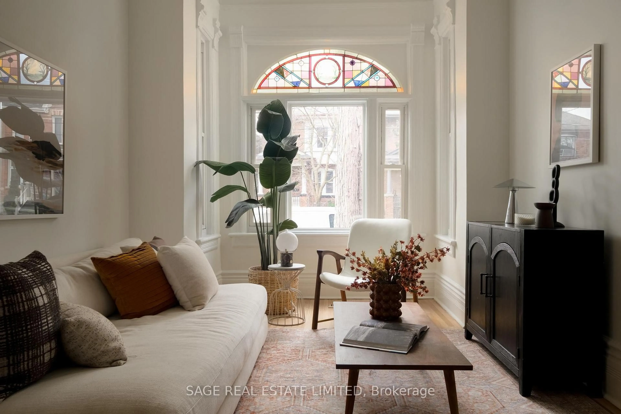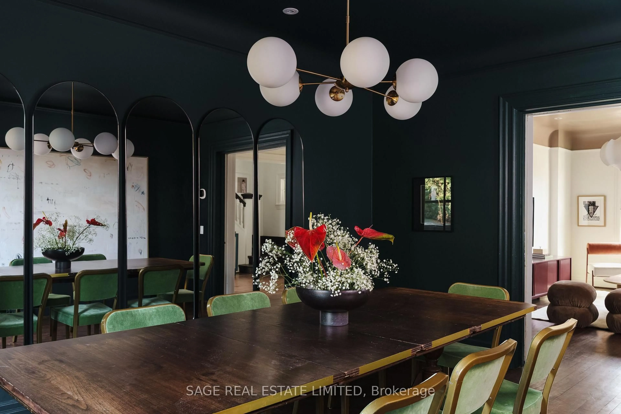96 Edith Dr, Toronto, Ontario M4R 1Z2
Contact us about this property
Highlights
Estimated valueThis is the price Wahi expects this property to sell for.
The calculation is powered by our Instant Home Value Estimate, which uses current market and property price trends to estimate your home’s value with a 90% accuracy rate.Not available
Price/Sqft$1,378/sqft
Monthly cost
Open Calculator

Curious about what homes are selling for in this area?
Get a report on comparable homes with helpful insights and trends.
+3
Properties sold*
$1.5M
Median sold price*
*Based on last 30 days
Description
**Feel Right at Home In the Heart of It All** Welcome to 96 Edith Drive a home that brings together **comfort, community, and connection** in one of Toronto's most loved neighborhoods. This **charming 3+1 bedroom, 3-bathroom** home is nestled on a quiet, tree-lined street and backs directly onto **Eglinton Park**, offering an inviting green space just steps from your backyard. Whether you're hosting family BBQs on the deck, walking the kids to some of **Toronto's top rated schools** (Allenby P. S. & North Toronto Collegiate), or enjoying lazy weekends at the **North Toronto Memorial Community Centre**, this home lets you **live fully and grow together**. **Highlights You'll Love:** * **Backyard transformation (2017)** perfect for summer fun and peaceful evenings. * **Rebuilt retaining walls + deck (2018)** strong, safe, and built to last. * **Updated 2nd-floor bathroom (2019)** bright, fresh, and family-friendly. * **Furnace and Hot Water Tank (2022)** -- worry free maintenance * **Kitchen and powder room update (2022) -- modernized and up-to-date. Located in the vibrant **Yonge & Eglinton** neighborhood, you're steps from cozy cafes, great restaurants, boutique shopping, and excellent transit access (TTC & Crosstown LRT). Everything you need is right here. This isn't just a house its where your next chapter begins. **Warm, welcoming, and ready to create memories.**
Property Details
Interior
Features
Main Floor
Living
5.05 x 5.46Hardwood Floor
Dining
3.56 x 3.48hardwood floor / O/Looks Family / French Doors
Family
5.05 x 5.46hardwood floor / Fireplace / Vaulted Ceiling
Kitchen
3.23 x 2.64hardwood floor / Stainless Steel Appl
Exterior
Features
Property History
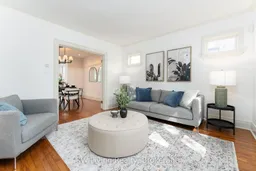 10
10