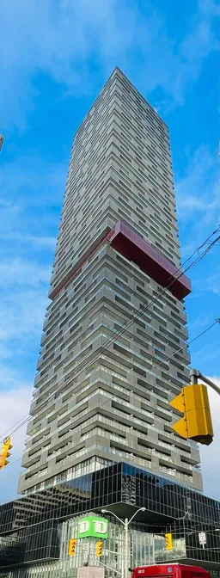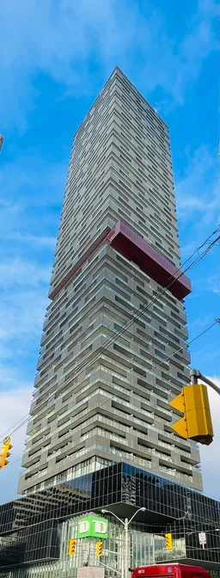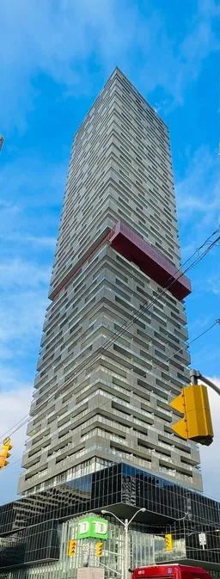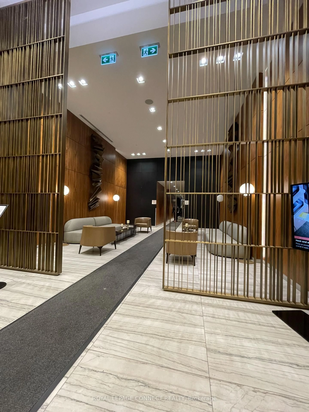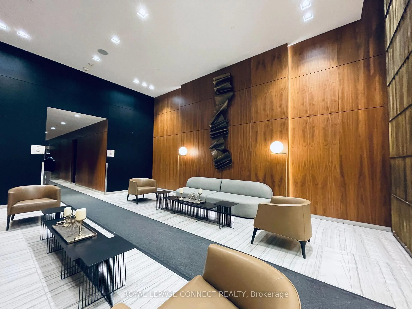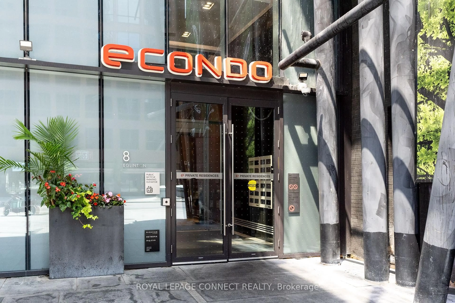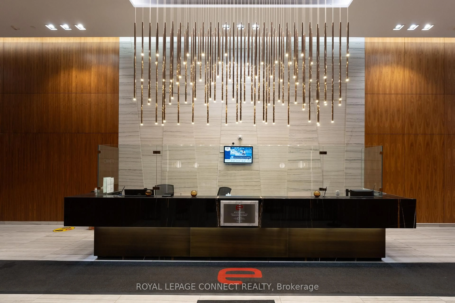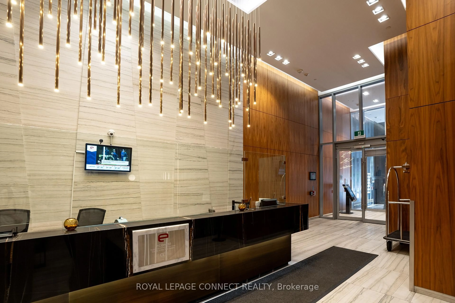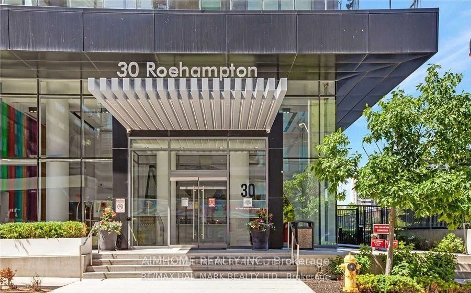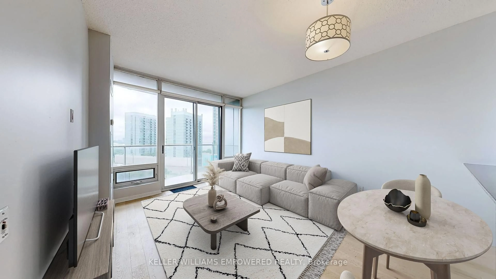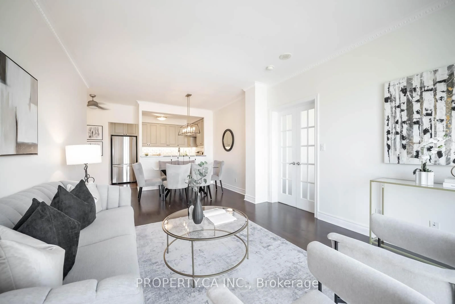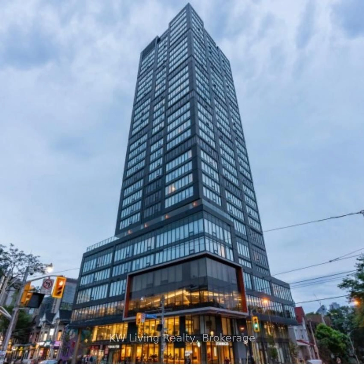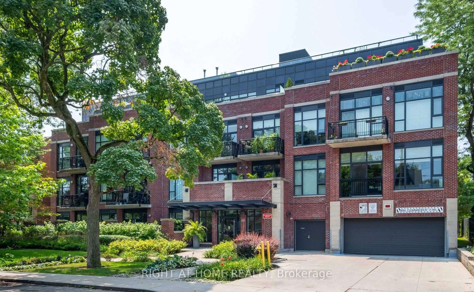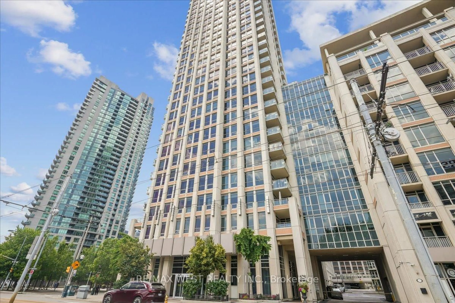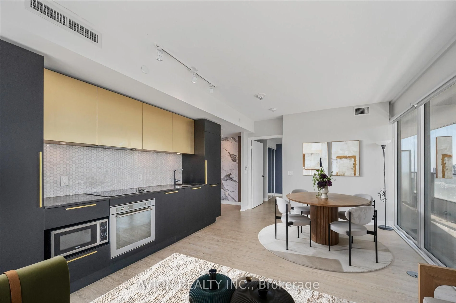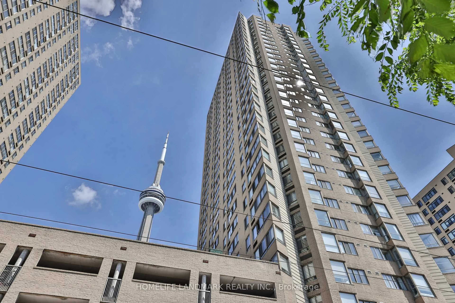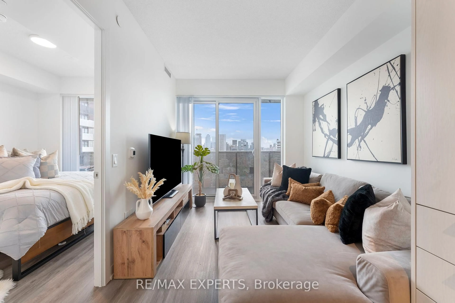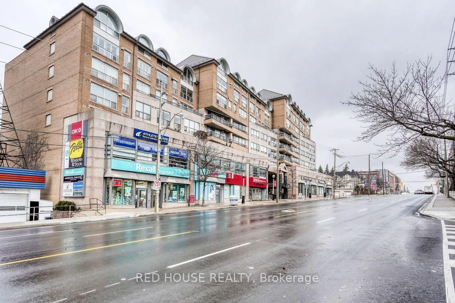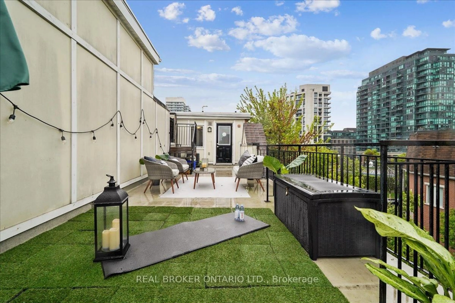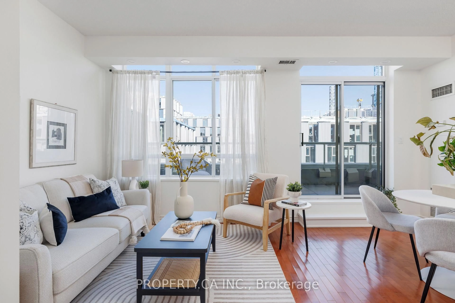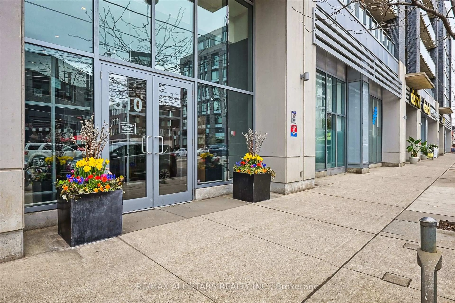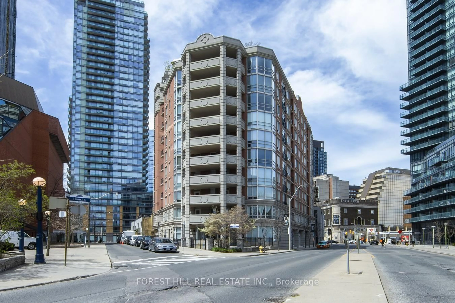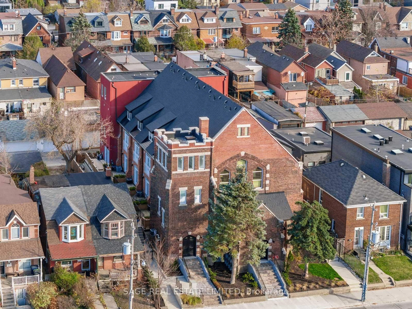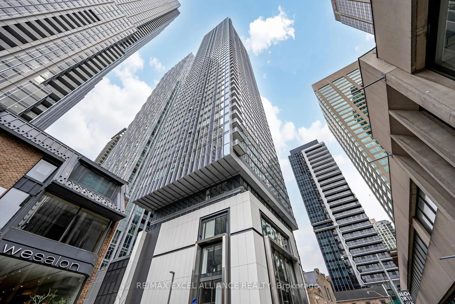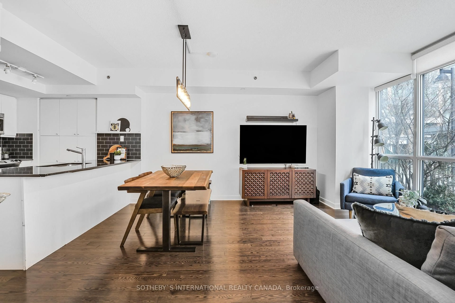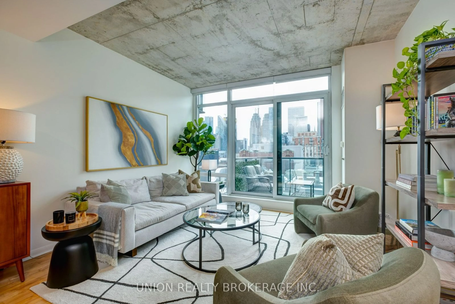8 Eglinton Ave #4708, Toronto, Ontario M4P 0C1
Contact us about this property
Highlights
Estimated valueThis is the price Wahi expects this property to sell for.
The calculation is powered by our Instant Home Value Estimate, which uses current market and property price trends to estimate your home’s value with a 90% accuracy rate.Not available
Price/Sqft$1,143/sqft
Monthly cost
Open Calculator

Curious about what homes are selling for in this area?
Get a report on comparable homes with helpful insights and trends.
+24
Properties sold*
$654K
Median sold price*
*Based on last 30 days
Description
Live At The Middle Town Of Yonge & Eglinton In This Luxurious Building with 2 Bedroom, 2 Bathroom corner Unit(692 sf), Featuring 9 Ft high Ceilings, Floor To Ceiling Windows & A Wrap-Around Balcony (257sf)With Walk-Outs From Living Room & Both Bedrooms. Nice View for the high floor(270 degree view). Fantastic Open Concept Living With Kitchen Including Large Island, Stainless Steel Appliances Open To Combined Living/Dining Room. Primary Bedroom With Walk-In Closet, Ensuite Bathroom & Includes Walk-Out To Balcony Plus Well Proportioned Second Bedroom With A Second Full 4 Pc Bath. Hardwood floor Throughout. Just Move In & Enjoy! Located in a prime area with direct access to the subway and the future Eglinton LRT With Every Amenity Imaginable At Your Doorstep. Steps To Restaurants, Shopping & Entertainment. Building Amenities Include Pool & Lounge Overlooking City Skyline & 24Hr Concierge! High level with city view and LAKE view. Nice community nearby
Property Details
Interior
Features
Flat Floor
Kitchen
4.72 x 4.32B/I Appliances / Marble Counter / Open Concept
Primary
3.2 x 3.053 Pc Ensuite / Large Window / W/I Closet
Dining
4.72 x 4.32hardwood floor / Window Flr to Ceil / Combined W/Living
Living
4.72 x 4.32Combined W/Dining / hardwood floor / W/O To Balcony
Exterior
Features
Condo Details
Amenities
Concierge, Exercise Room, Guest Suites, Gym, Indoor Pool, Media Room
Inclusions
Property History
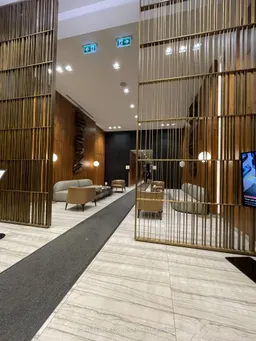 33
33