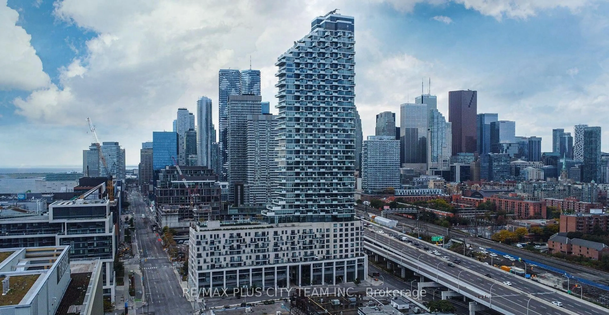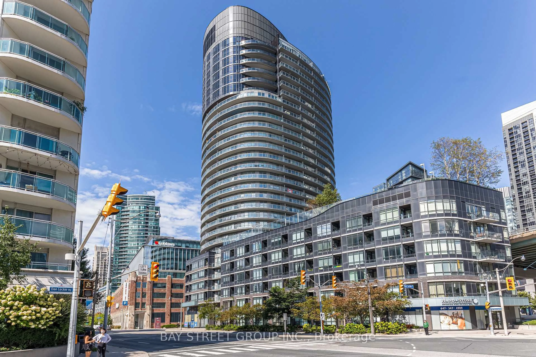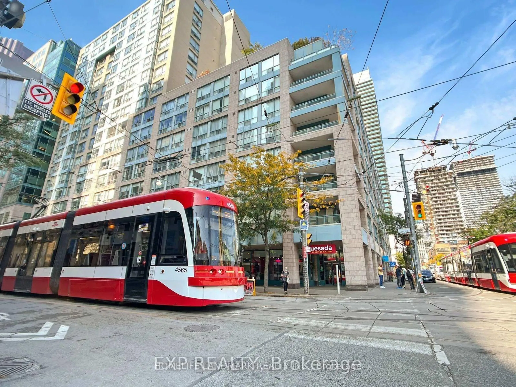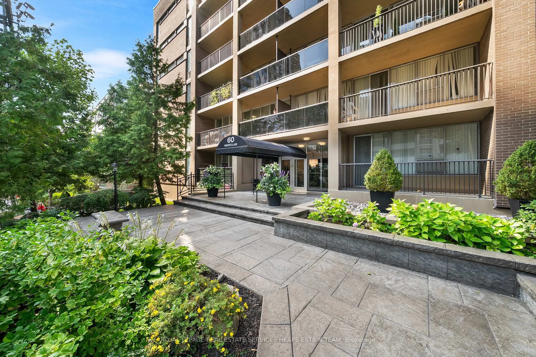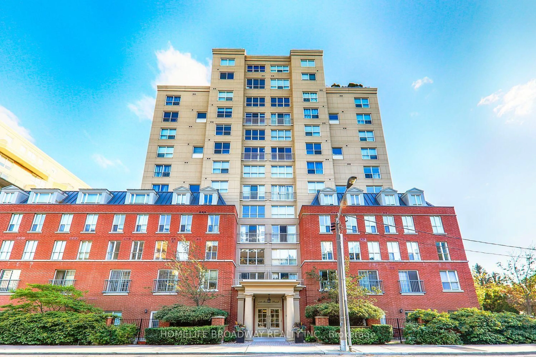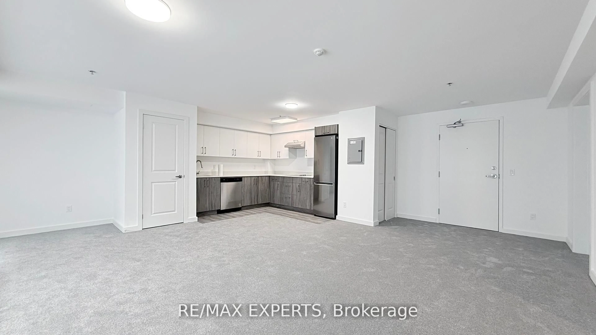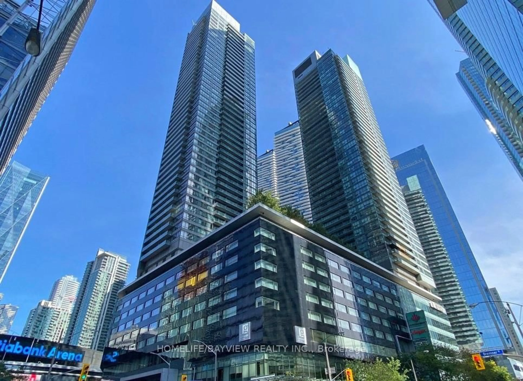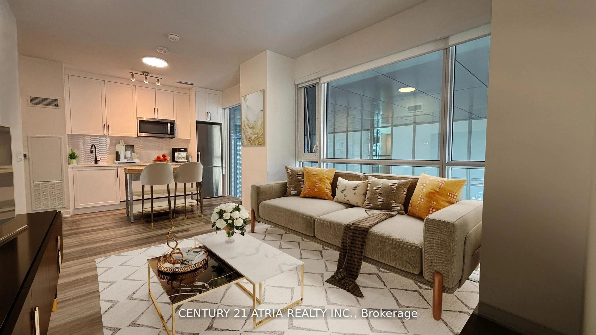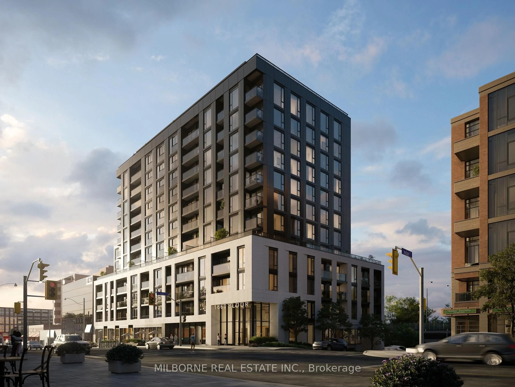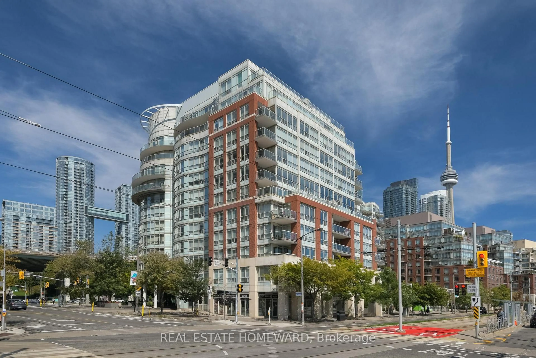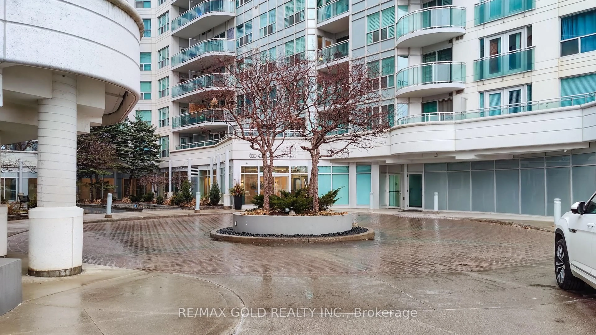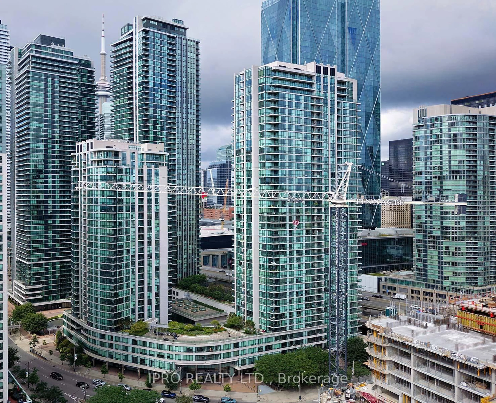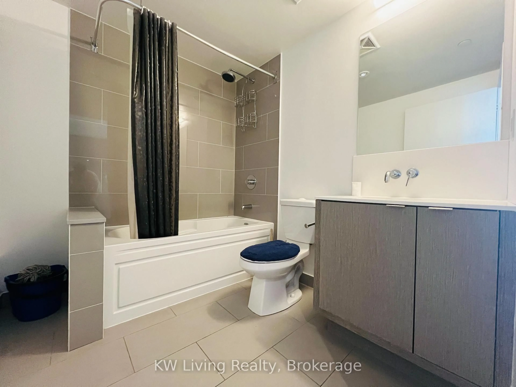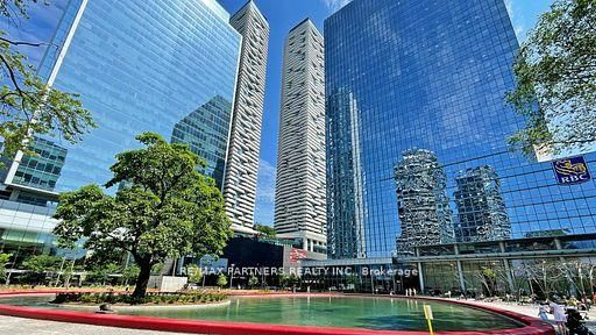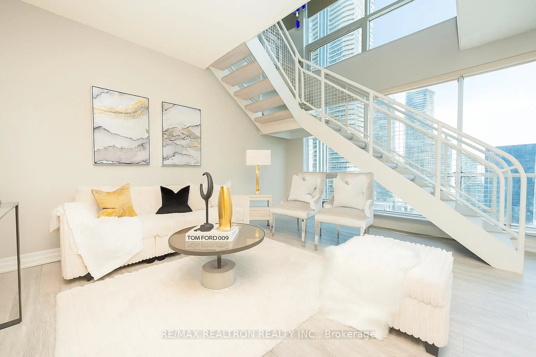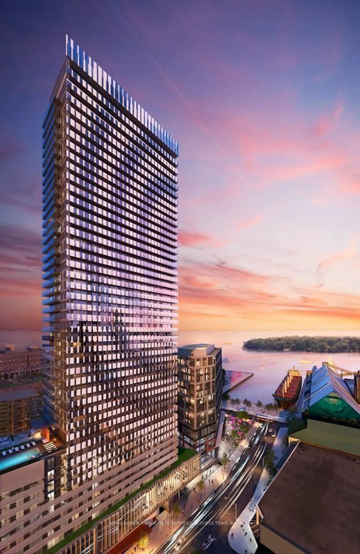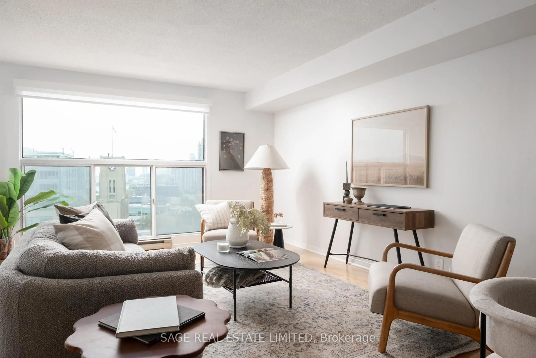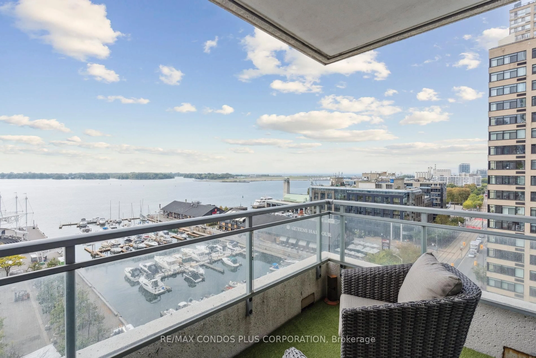Spacious Harbourfront 2-bedroom + study corner sub-penthouse suite on the 30th floor, offering southwest views of Lake Ontario and northwest views of the CN Tower, Rogers Centre, Roundhouse Park, and the downtown skyline. This unit includes a locker and a rarely offered tandem (2-car) parking spot, providing convenience in a high-demand downtown location. Flooded with natural light through oversized windows, the bright open-concept layout features a recently renovated modern kitchen that flows seamlessly into the living and dining area, perfect for entertaining, and bedrooms that boast iconic city views. The primary bedroom includes a walk-in closet, while the study offers flexible space for a home office. Smart Wi-Fi controlled blinds add modern comfort. Resort-style amenities include a rooftop terrace with panoramic lake and city views, sundeck, BBQ stations, landscaped gardens, 24-hour concierge, fully equipped gym, and sauna. A dedicated TTC streetcar line at your doorstep for direct access to Union Station and the Financial District, and just steps from HTO Park, Ann Tindal Park, waterfront trails, boat slips and beaches, this is lakeside urban living at its best.
Inclusions: ** Checkout video virtual tour ** Stainless Steel Built-in Appliances. Stainless Steel Fridge, Stainless Steel Built in oven, Stainless Steel Range Exhaust. Black Cooktop. Microwave. Front load Washer & Dryer, All Light Fixtures, Automated Blinds. All window coverings. One tandem Parking spot (fit's 2 cars) & One Locker. Cable and High Speed internet 1.5 Gbps included in the monthly fee.
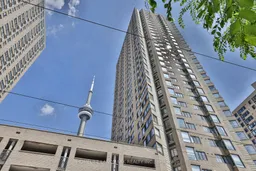 38
38

