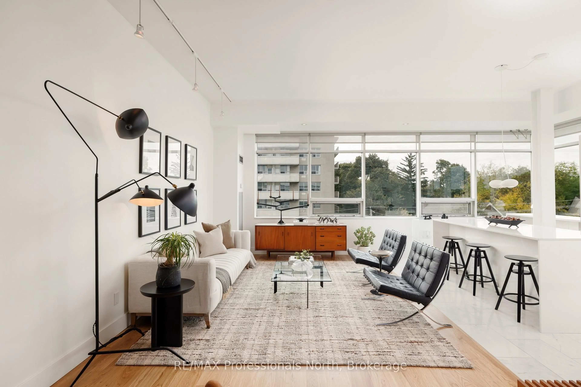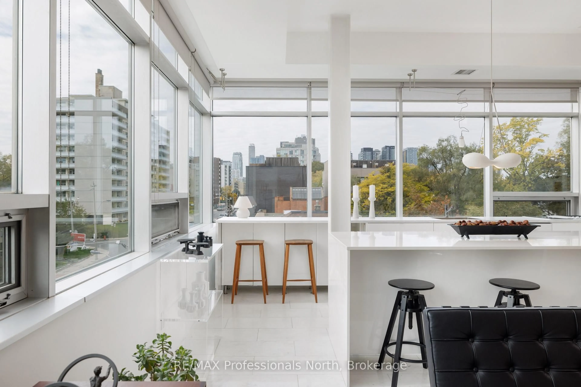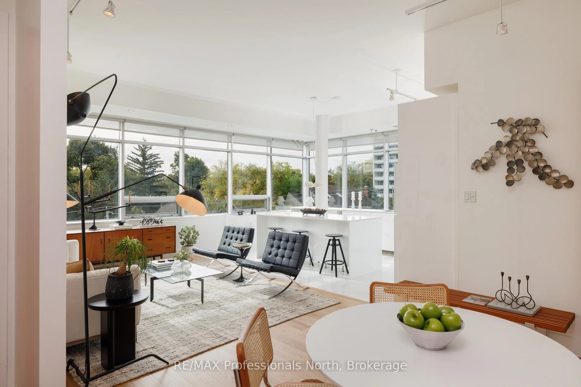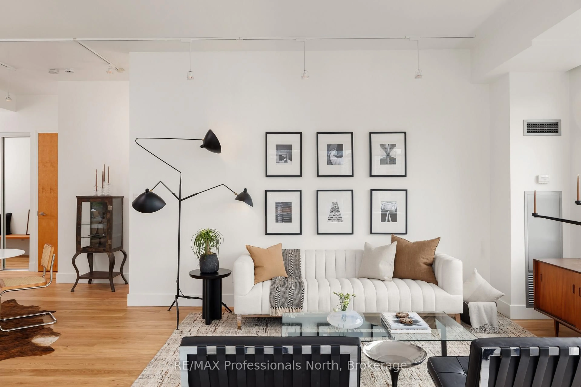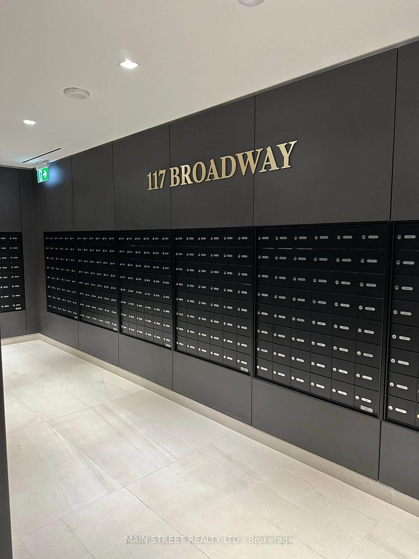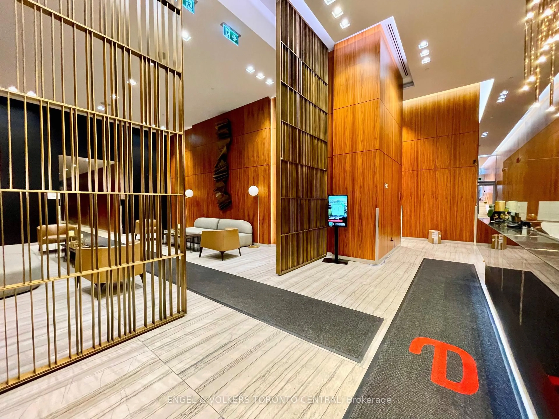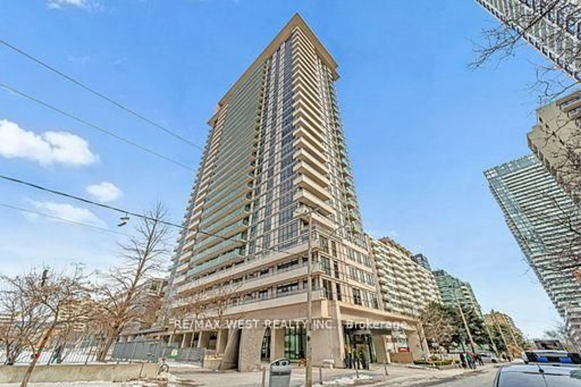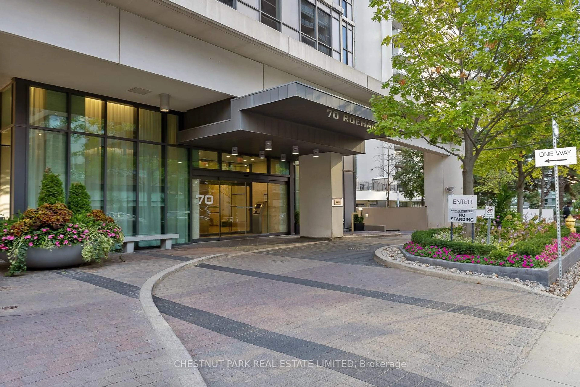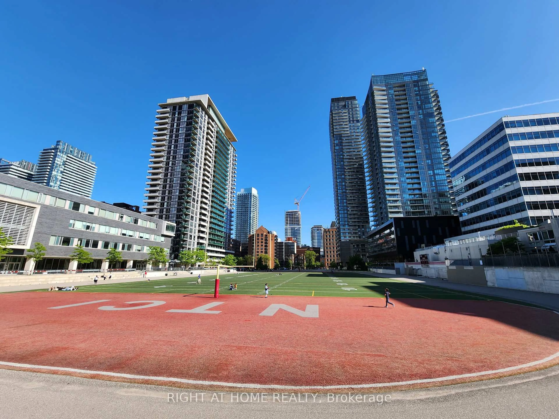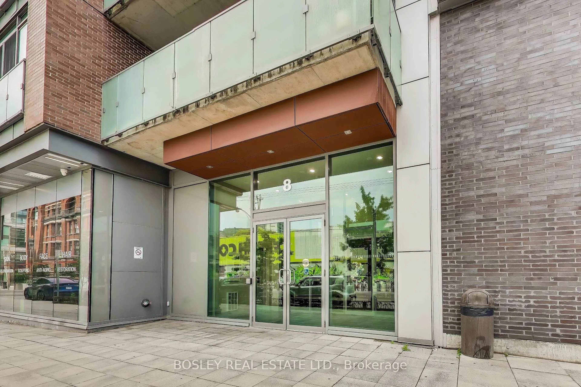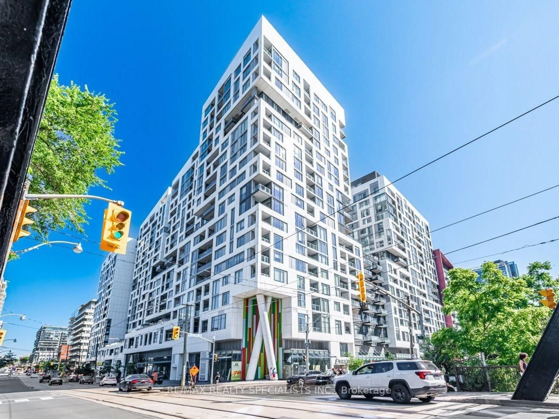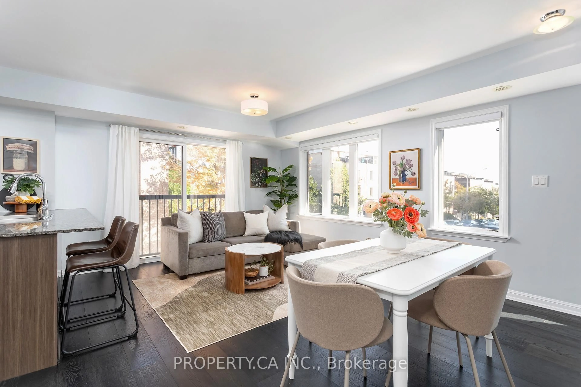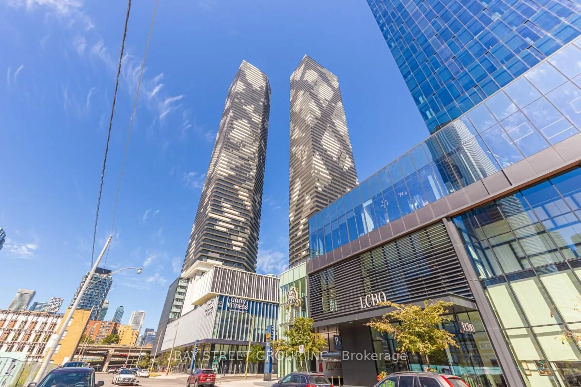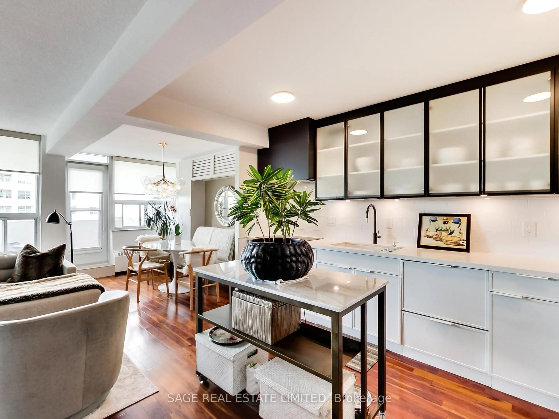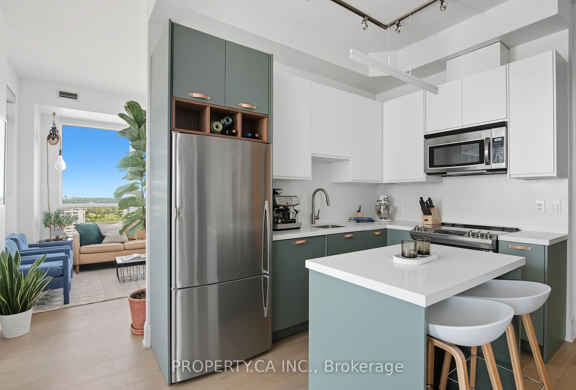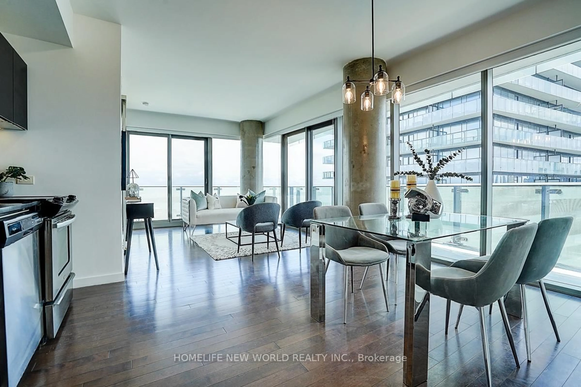562 Eglinton Ave #404, Toronto, Ontario M4P 1P1
Contact us about this property
Highlights
Estimated valueThis is the price Wahi expects this property to sell for.
The calculation is powered by our Instant Home Value Estimate, which uses current market and property price trends to estimate your home’s value with a 90% accuracy rate.Not available
Price/Sqft$761/sqft
Monthly cost
Open Calculator
Description
Welcome to The Soho Bayview Lofts. A condo designed for living - open, airy, and effortlessly refined. At almost 1,200sqft with soaring 10ft ceilings, the desirable split bedroom layout offers both volume and warmth in Midtown Toronto's coveted Bayview-Mount Pleasant corridor. This South-West corner suite captures sunlight throughout the day and city views by night, framed through fourteen expansive windows. The open-concept living and dining space is grounded by newly installed engineered oak flooring, seamlessly flowing into a spacious and recently updated custom kitchen, where the surrounding tree canopy and city skyline provides a striking backdrop. A large kitchen island with quartz waterfall counters anchors the space, offering a relaxed alternative for dining with comfortable seating for six. The primary suite is a serene retreat - generous in both scale and privacy, with a large walk-in closet, private ensuite, and additional storage, making everyday living effortless. Both bedrooms can easily accommodate king beds, offering balance and privacy for family, guests, or a quiet work-from-home space. A welcoming foyer, four-piece bathroom, in-suite laundry, and well appointed storage space complete this bright and beautifully proportioned home. Building conveniences include a fitness room, ground floor terrace with BBQ, games room, meeting room & party space. One owned parking spot is included. Enjoy the peace of a quiet boutique building known for its understated elegance - units at the Soho Bayview Lofts are rarely offered for sale. Steps to Bayview and Mount Pleasant; schools, cafés/restaurants, stores, multiple parks, TTC, and the upcoming Eglinton LRT.
Property Details
Interior
Features
Main Floor
Kitchen
3.47 x 5.41Dining
4.58 x 3.17Primary
5.28 x 4.31Bathroom
1.82 x 2.76Exterior
Parking
Garage spaces 1
Garage type Underground
Other parking spaces 0
Total parking spaces 1
Condo Details
Amenities
Community BBQ, Gym, Party/Meeting Room, Games Room, Visitor Parking
Inclusions
Property History
 45
45


