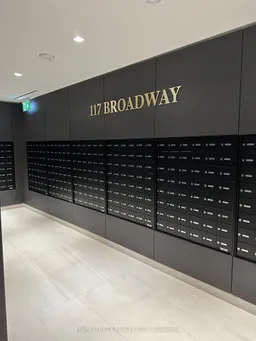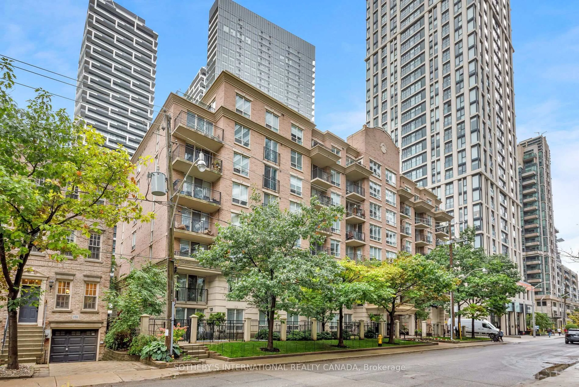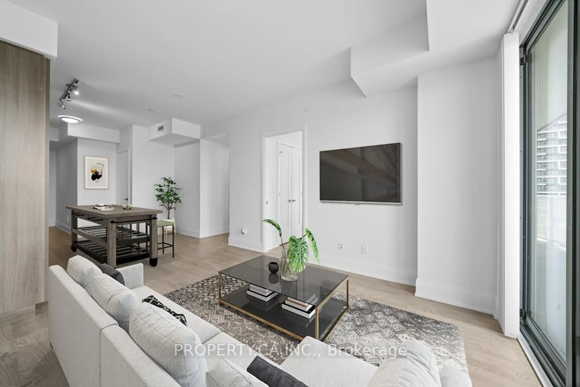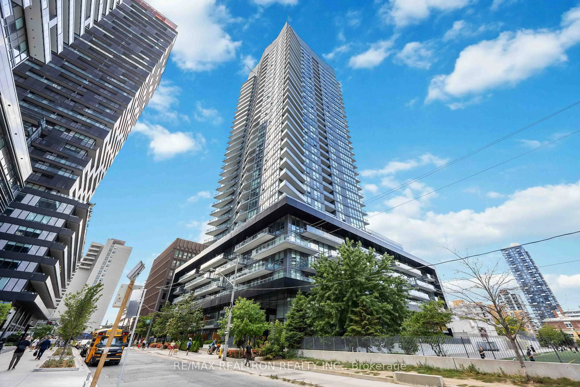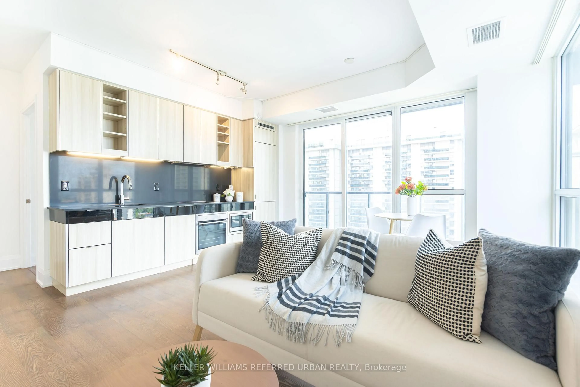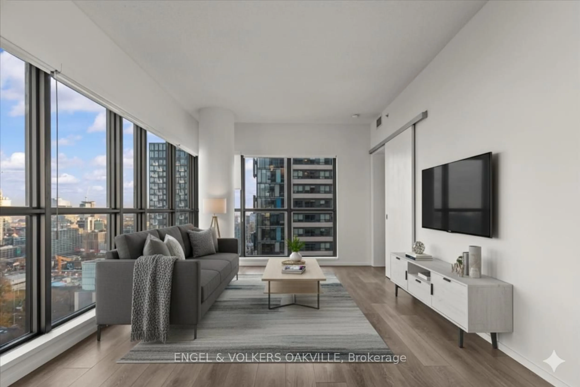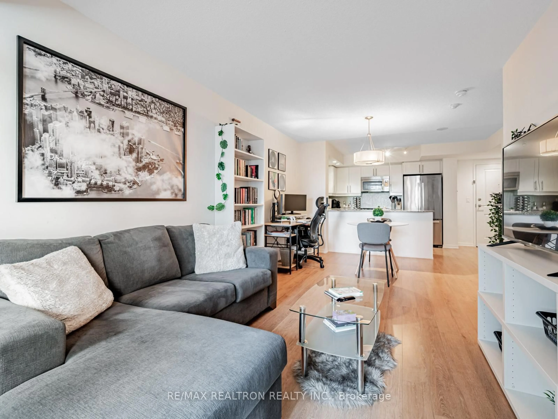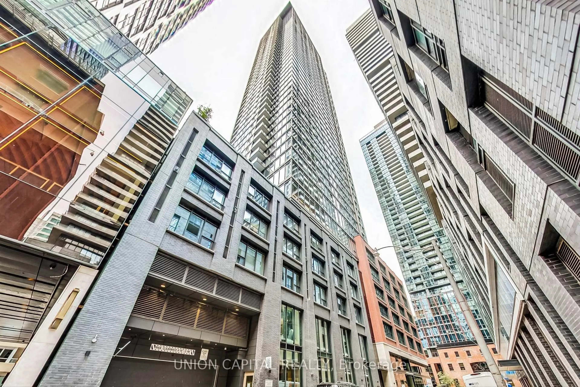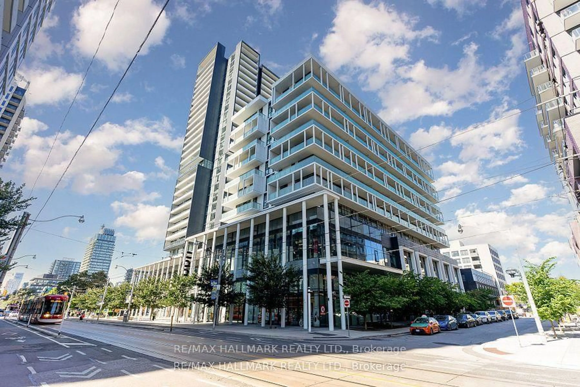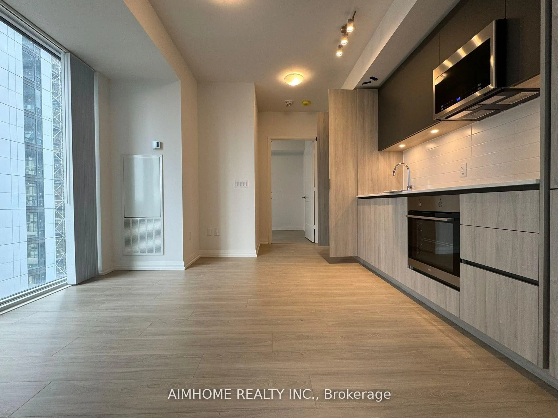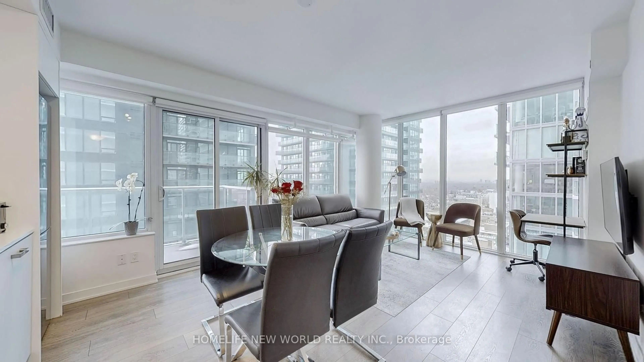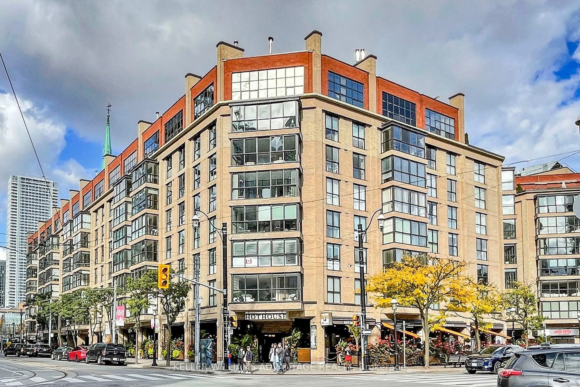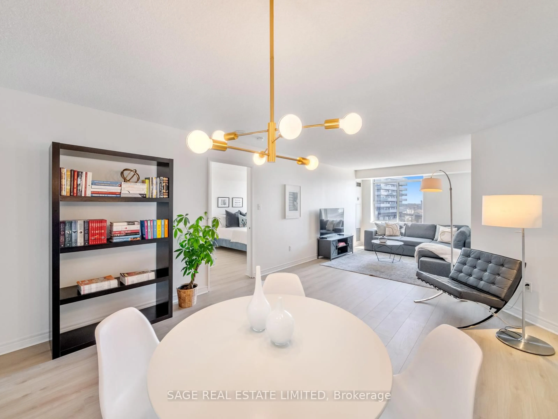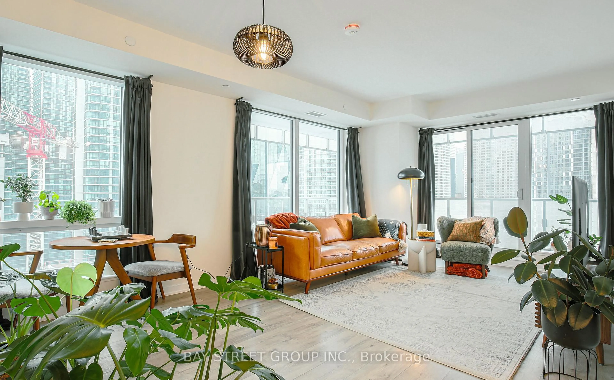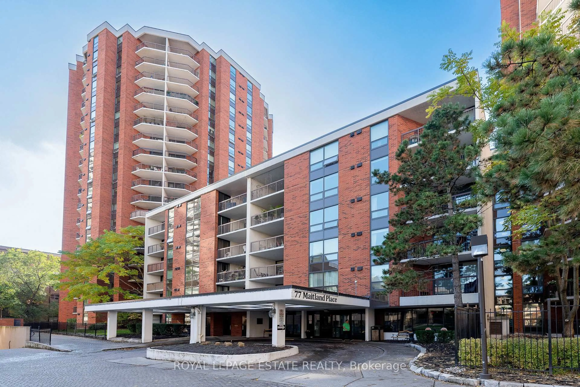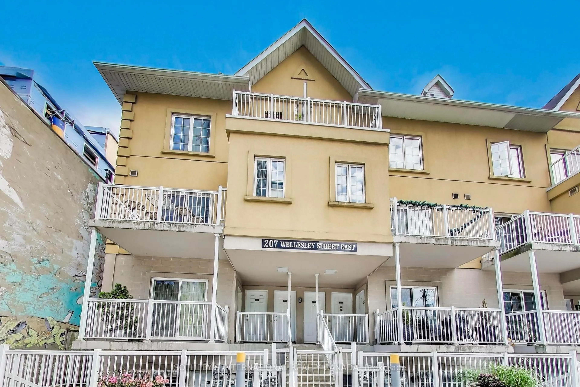***3% SB, TWO PARKING SPACES, LOCKER, AND FURNISHED CONDO.*** Experience elegant, high-end living in the heart of Mount Pleasant and Eglington. This furnished luxury condo combines timeless design with modern comfort in one of Toronto's most desirable neighborhoods. With a northern exposure and floor to ceiling windows, the space is filled with natural light throughout the day. Nine-foot ceilings and wide plank flooring create an open, airy atmosphere that feels both sophisticated and welcoming. The European style kitchen features quartz countertops and backsplash, modern appliances, and a functional open-concept layout that flows seamlessly into the living and dining areas. Mirrored closets add style and practicality, while every finish reflects a commitment to quality and detail. This home includes two parking spaces and one locker. Residents enjoy access to a full suite of amenities designed for comfort and community. The building features a 24-hour concierge, rooftop terrace with fire pits and outdoor lounge, yoga and meditation studio, outdoor theater, pet spa, art studio, sauna, gym, and outdoor pool. There is also a community BBQ area, party room, and meeting space for entertaining or remote work. Located within walking distance to two subway lines, shops, and restaurants, this home offers the perfect balance of urban convenience and refined living. Every detail, from the natural light to the thoughtful amenities, contributes to an exceptional lifestyle defined by elegance and modern luxury.
Inclusions: Unit Is Furnished
