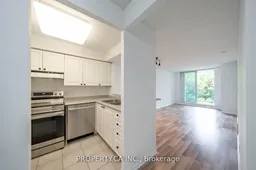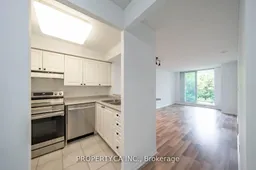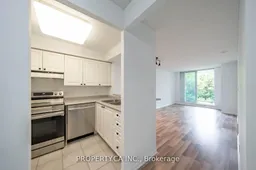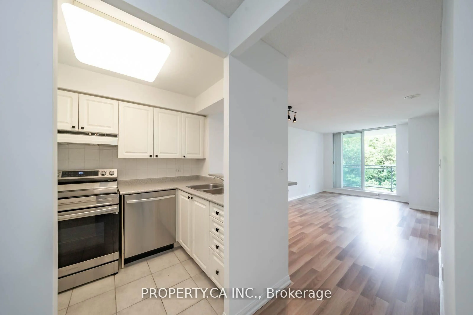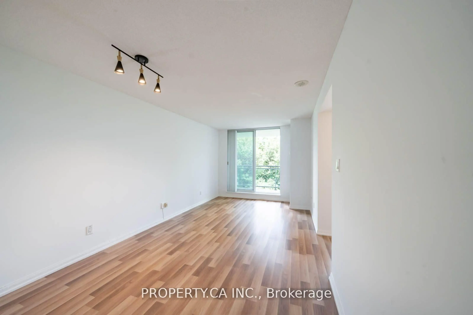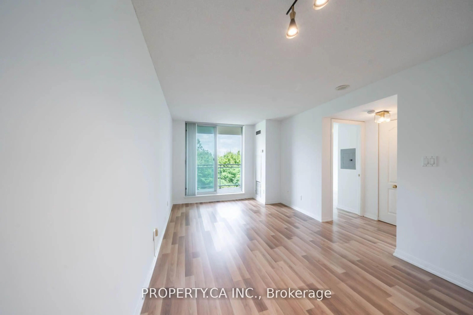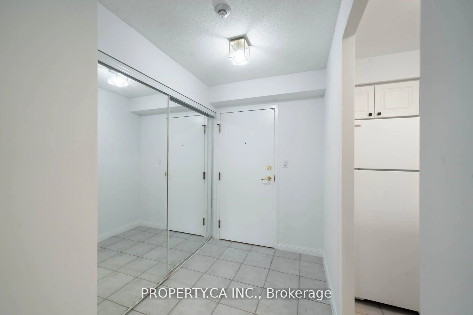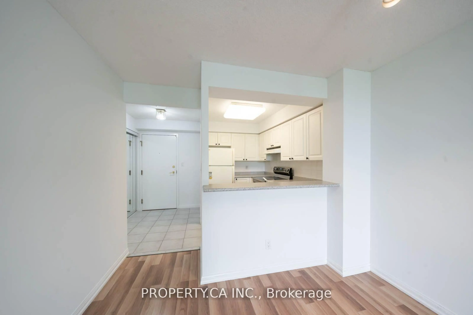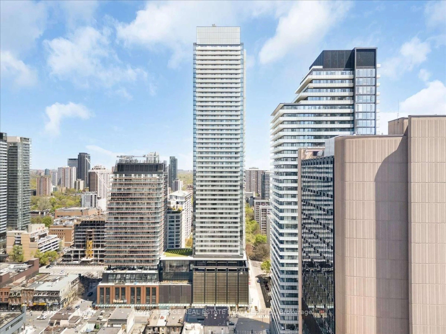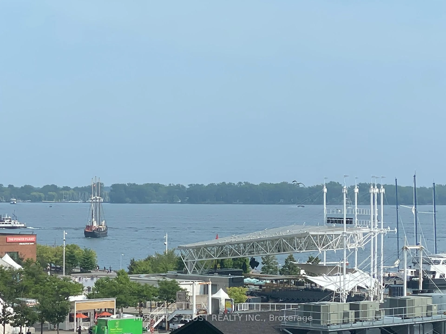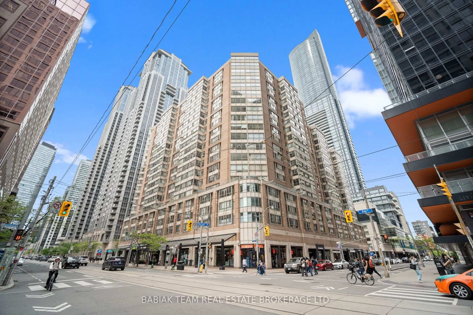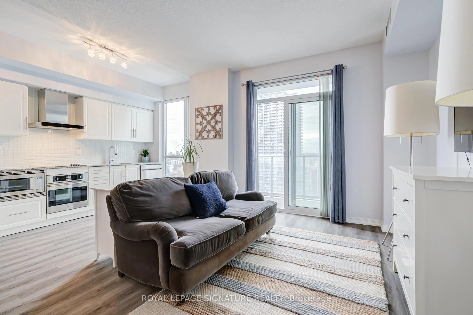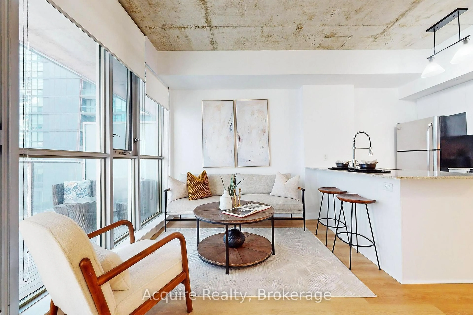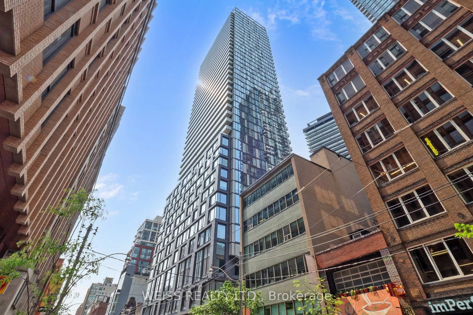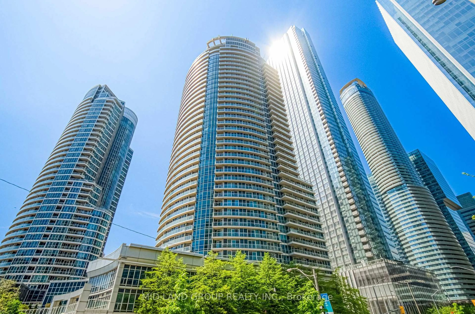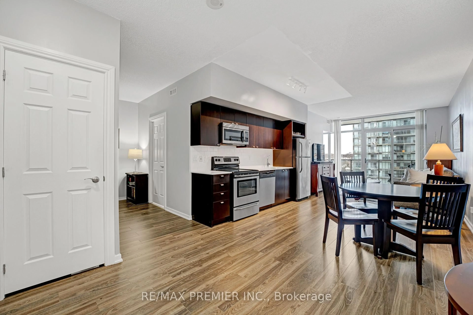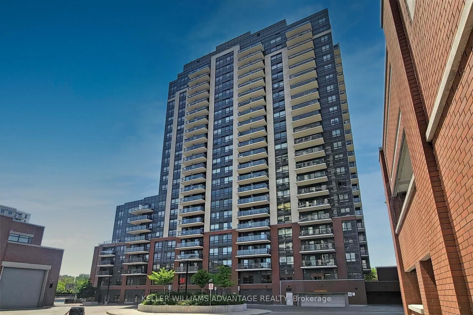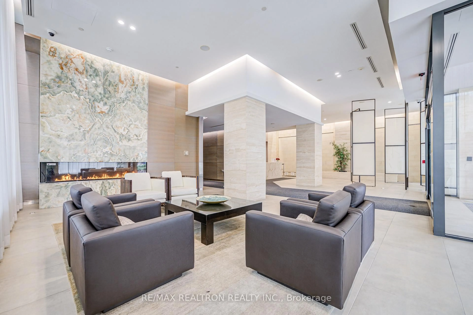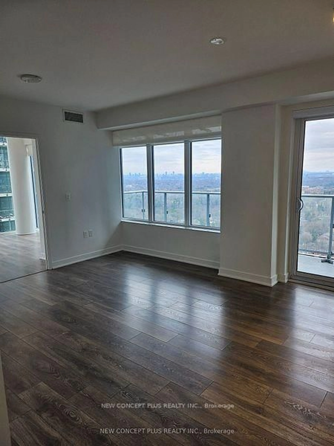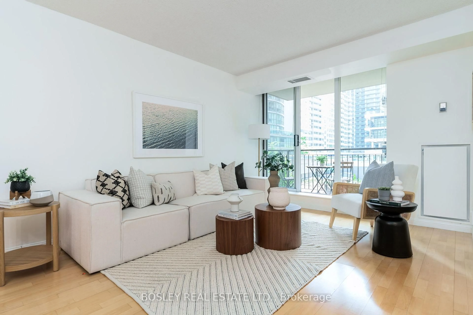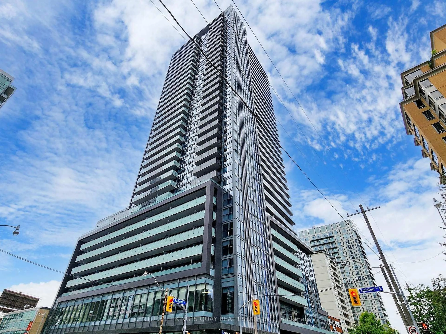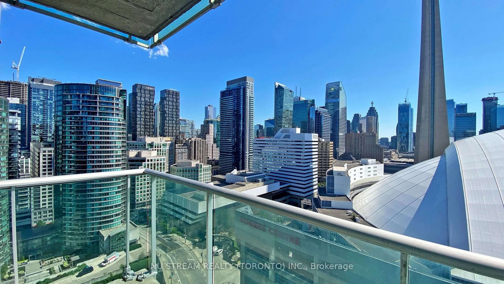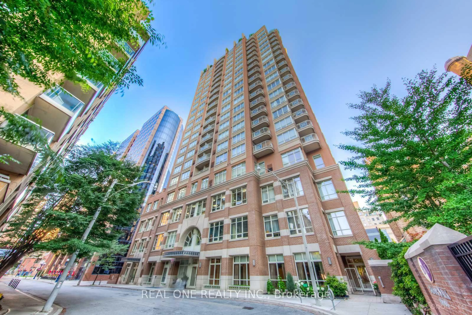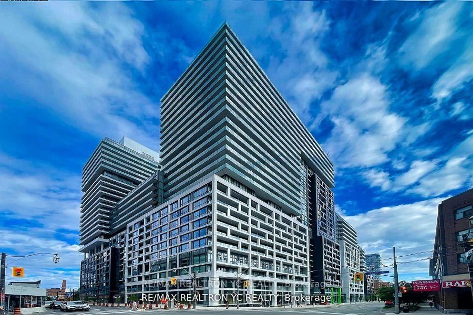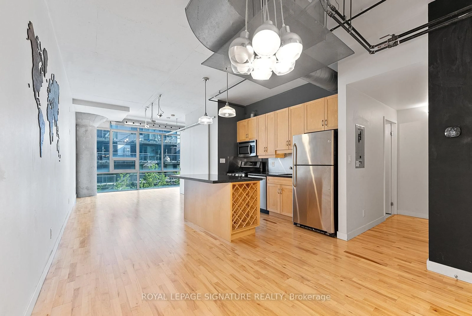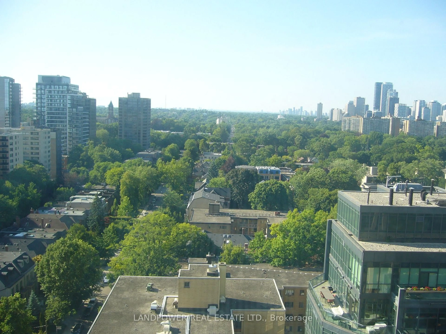398 Eglinton Ave #603, Toronto, Ontario M4P 3H8
Contact us about this property
Highlights
Estimated valueThis is the price Wahi expects this property to sell for.
The calculation is powered by our Instant Home Value Estimate, which uses current market and property price trends to estimate your home’s value with a 90% accuracy rate.Not available
Price/Sqft$697/sqft
Monthly cost
Open Calculator

Curious about what homes are selling for in this area?
Get a report on comparable homes with helpful insights and trends.
+24
Properties sold*
$688K
Median sold price*
*Based on last 30 days
Description
Welcome to your cozy new home! Maxim Condos is located just a short walk from Mt. Pleasant And Eglinton Including, Restaurants, Specialty Shops & Grocery Stores. TTC located right at your door and the LRT soon to arrive! Transit score 82, walk score 84. This unit boasts over 600 Sq/ft of living space. Same owner for over 20 years! Owner has done a number of upgrades including fresh paint, new stove and new dishwasher. Completely move in ready! The well-maintained building offers visitor parking, exercise room, sauna, and a well equipped party room leading out to a beautiful, private landscaped terrace with BBQ and Gazebo. Perfect starter home for someone hoping to get into the market or for investors/down-sizers!
Property Details
Interior
Features
Main Floor
Kitchen
2.9 x 1.9Tile Floor / Stainless Steel Appl / Backsplash
Primary
3.89 x 2.97Window Flr to Ceil / W/I Closet / W/O To Balcony
Living
5.28 x 3.0Combined W/Dining / Laminate / W/O To Balcony
Dining
5.28 x 3.0Combined W/Living / Laminate / Breakfast Bar
Exterior
Features
Parking
Garage spaces 1
Garage type Underground
Other parking spaces 0
Total parking spaces 1
Condo Details
Amenities
Bike Storage, Exercise Room, Party/Meeting Room, Sauna
Inclusions
Property History
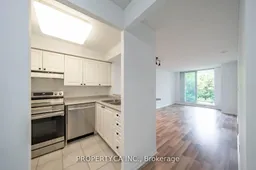 33
33