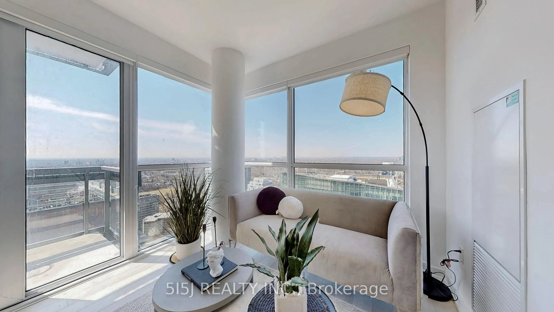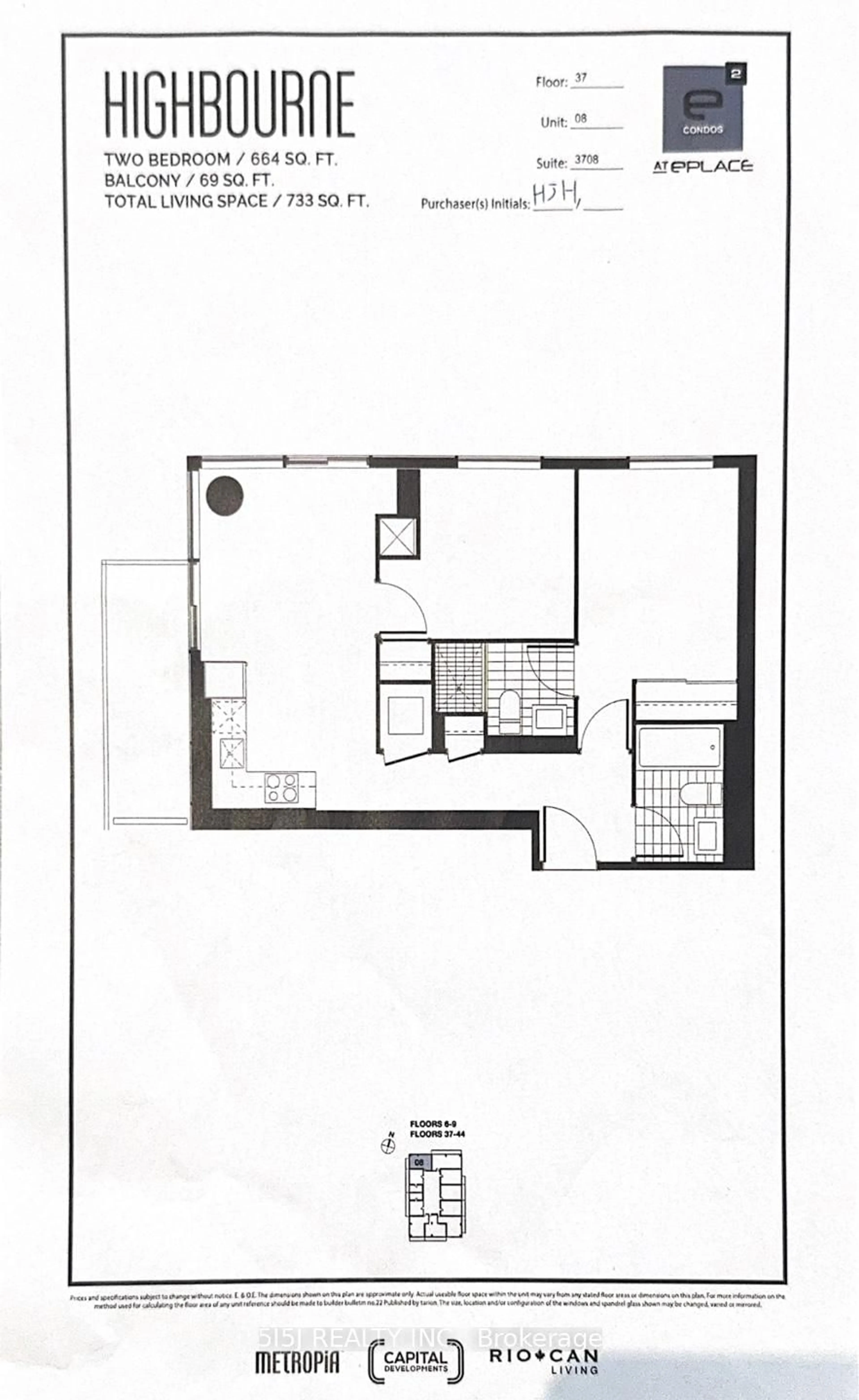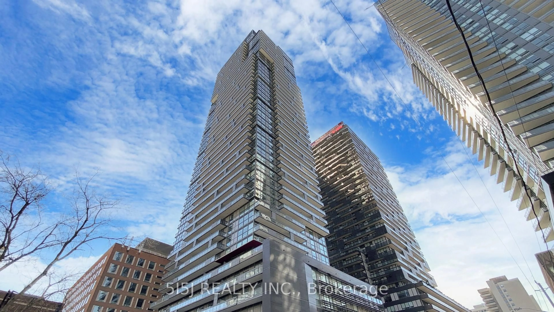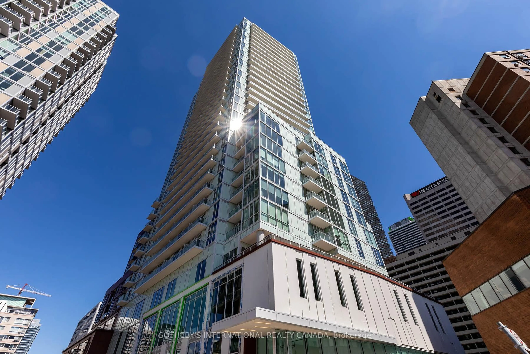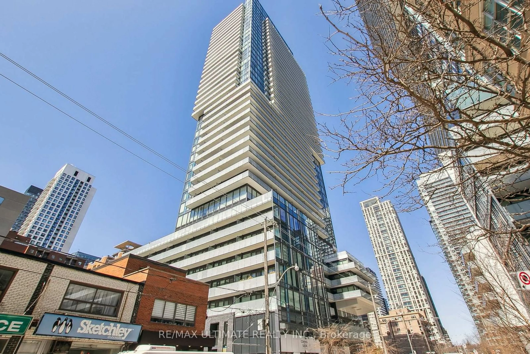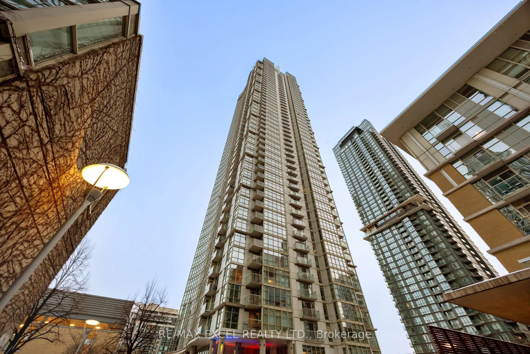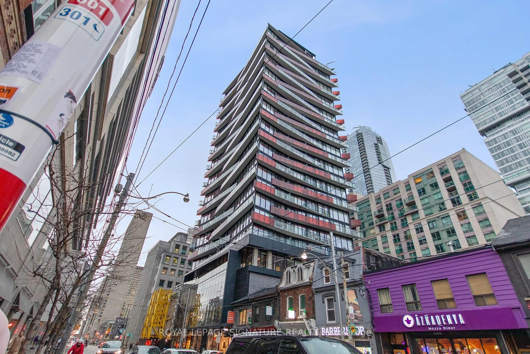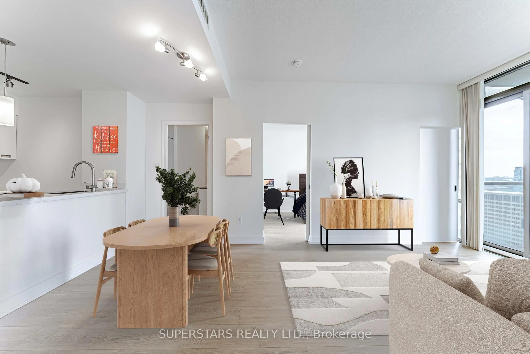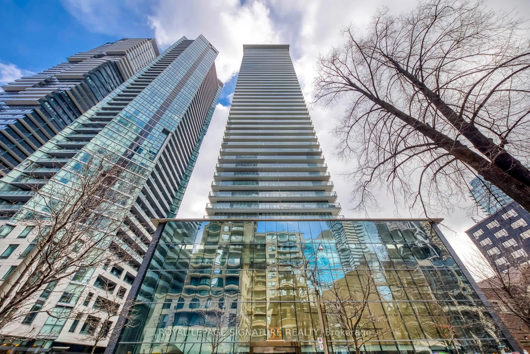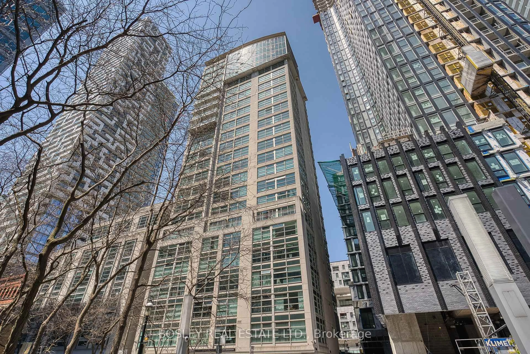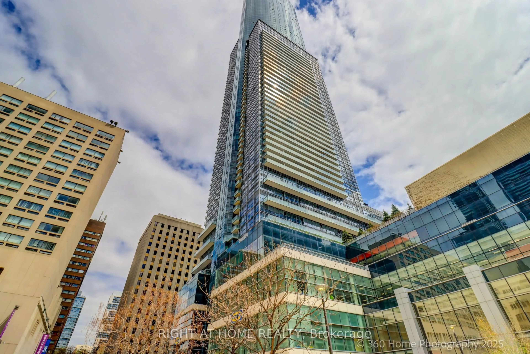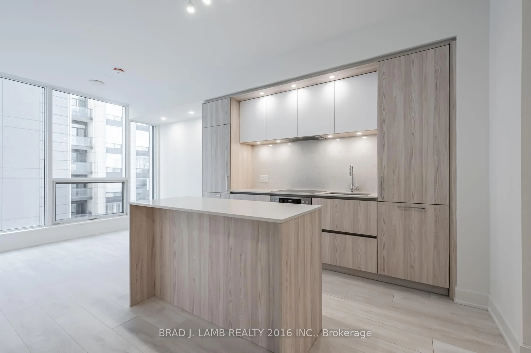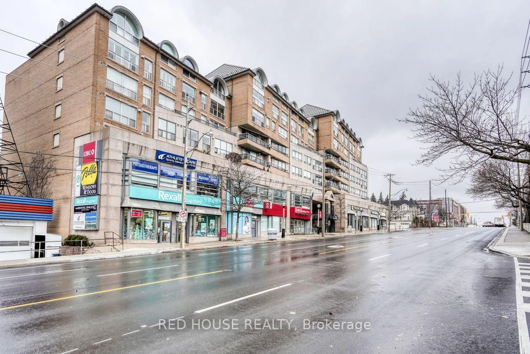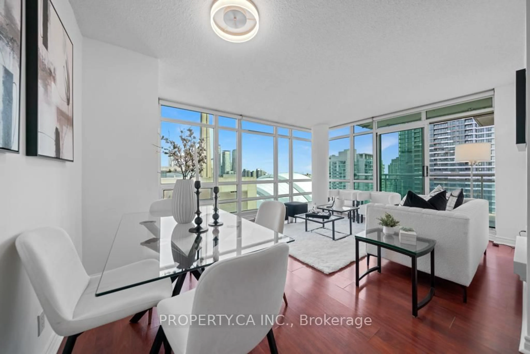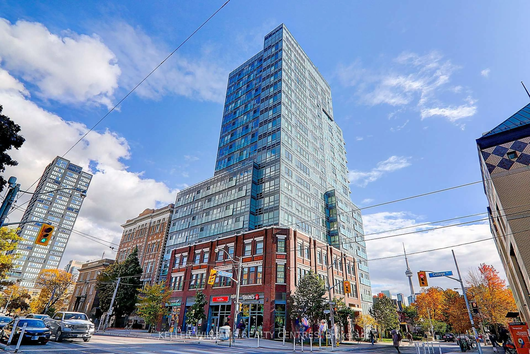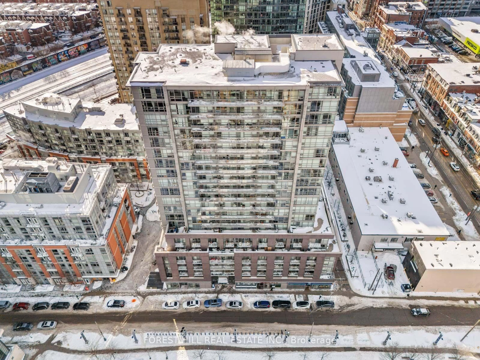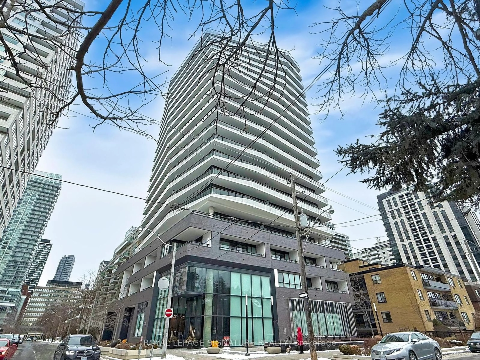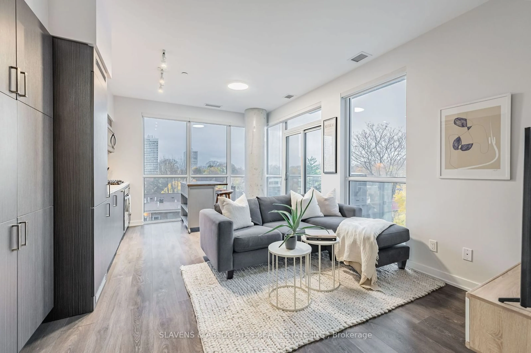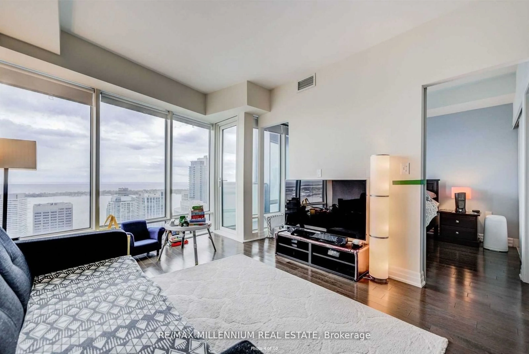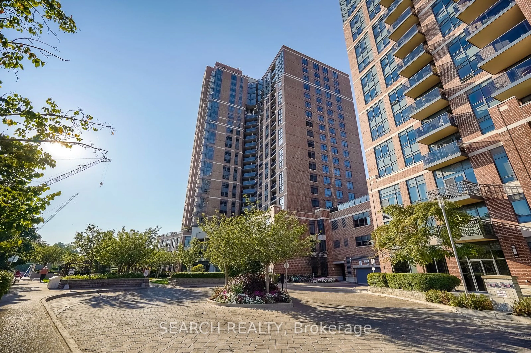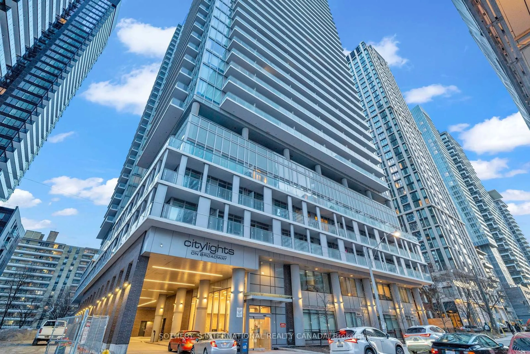39 Roehampton Ave #3708, Toronto, Ontario M4P 0G1
Contact us about this property
Highlights
Estimated ValueThis is the price Wahi expects this property to sell for.
The calculation is powered by our Instant Home Value Estimate, which uses current market and property price trends to estimate your home’s value with a 90% accuracy rate.Not available
Price/Sqft$884/sqft
Est. Mortgage$2,834/mo
Tax Amount (2024)$3,619/yr
Maintenance fees$447/mo
Days On Market22 days
Total Days On MarketWahi shows you the total number of days a property has been on market, including days it's been off market then re-listed, as long as it's within 30 days of being off market.55 days
Description
A FLAWLESS CORNER UNIT in a Prime Location - Dont Miss This Rare Opportunity! Stunning Midtown Condo with Forever Views! High-floor 2 Bed, 2 Bath corner unit, only 2 years old! Extremely bright with floor-to-ceiling windows in every room, offering spectacular unobstructed views. No wasted space - both bedrooms have windows, LED lighting, and doors and comfortably fit a queen-size bed. Smooth 9 ft ceilings and numerous upgrades enhance the modern feel. UNBEATABLE LOCATION!! Located in the heart of Midtown Toronto (Yonge & Eglinton), just a 3-minute walk to the subway, mall, theatre, grocery stores & more. Direct underground path to the subway station for ultimate convenience! Schools within a 6-minute walk.The Toronto LRT Line is set to complete in 2025, adding even more value to this prime location. LOW MAINTENANCE FEE Well-maintained by a careful tenant, feels like new! LUXURY AMENITIES Includes a swimming pool, 24-hour concierge, gym, pet spa, outdoor terrace with BBQ & movie theatre, indoor kids' playground, and a private path to shops & TTC. A perfect home in one of the city's finest neighborhoods! Dont miss out! PLEASE SEE THE 3D MULTIMEDIA BELOW!!!
Property Details
Interior
Features
Main Floor
Primary
2.77 x 3.47Laminate / Mirrored Closet / 4 Pc Ensuite
Bathroom
0.0 x 0.04 Pc Ensuite
Kitchen
0.0 x 0.0Open Concept / Quartz Counter / B/I Appliances
Dining
0.0 x 0.0Combined W/Living / Laminate / W/O To Balcony
Exterior
Features
Condo Details
Inclusions
Property History
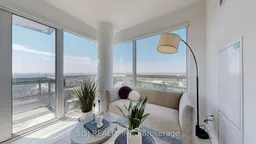
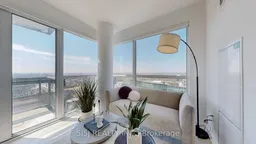 43
43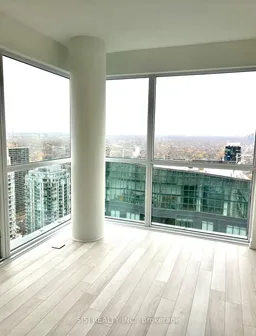
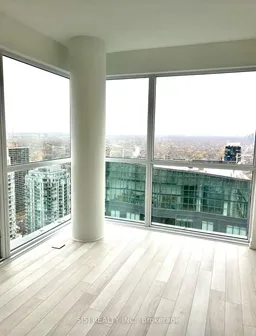
Get up to 1% cashback when you buy your dream home with Wahi Cashback

A new way to buy a home that puts cash back in your pocket.
- Our in-house Realtors do more deals and bring that negotiating power into your corner
- We leverage technology to get you more insights, move faster and simplify the process
- Our digital business model means we pass the savings onto you, with up to 1% cashback on the purchase of your home
