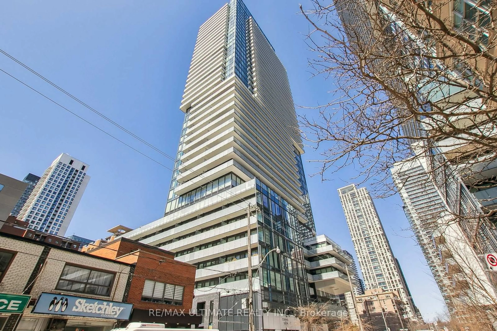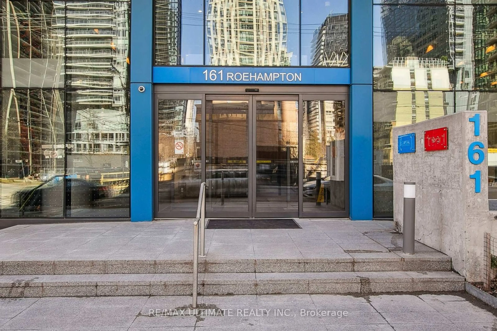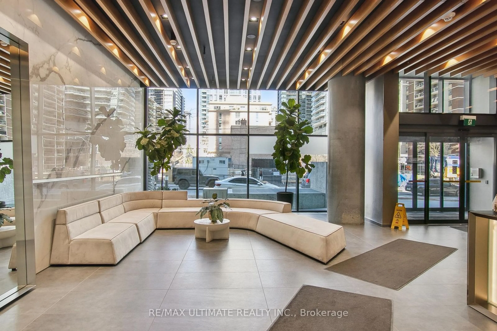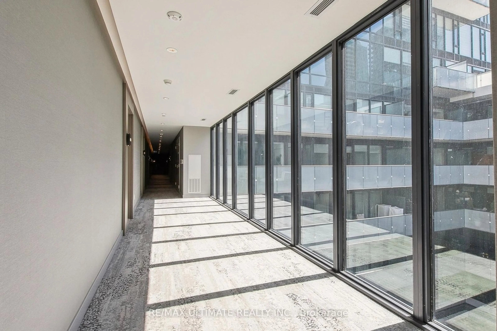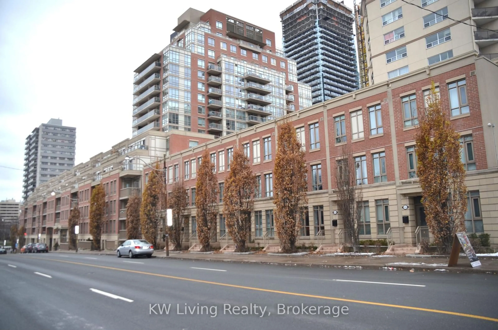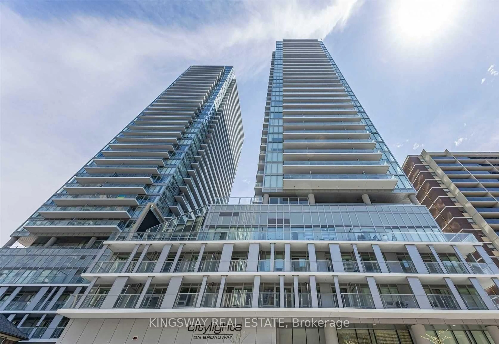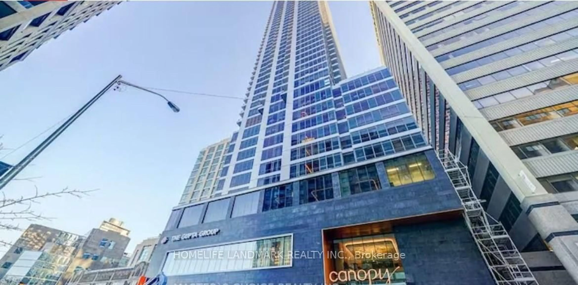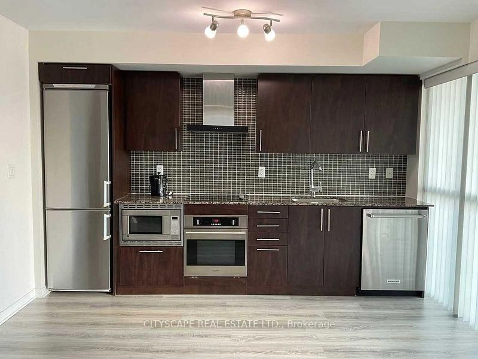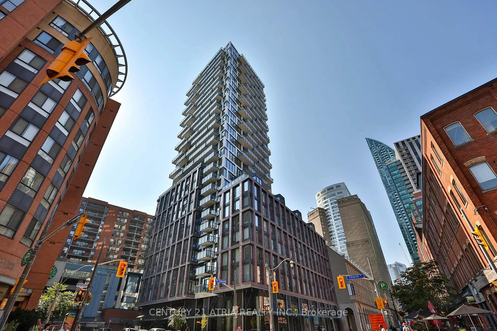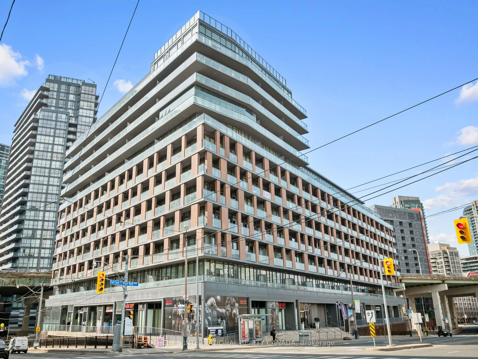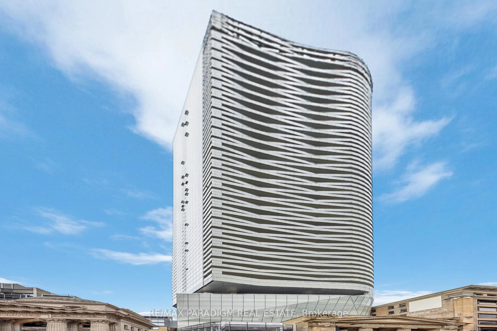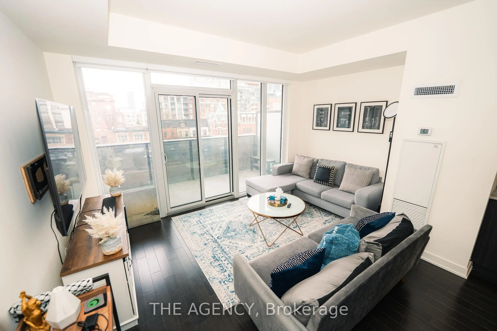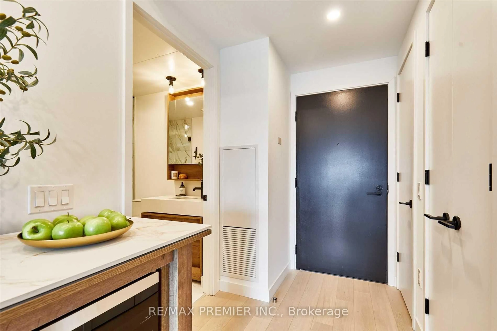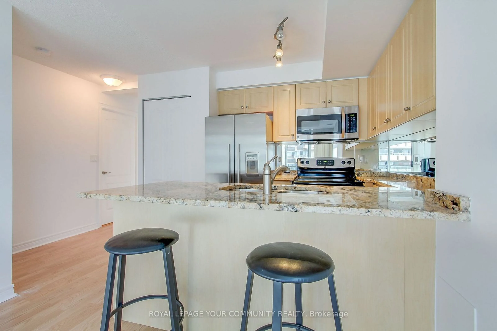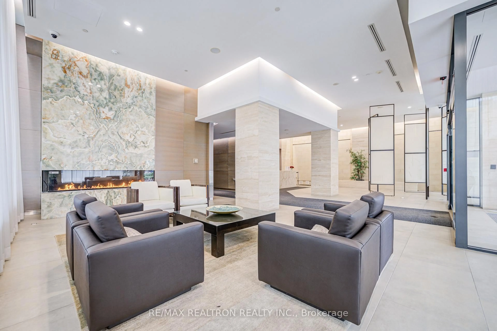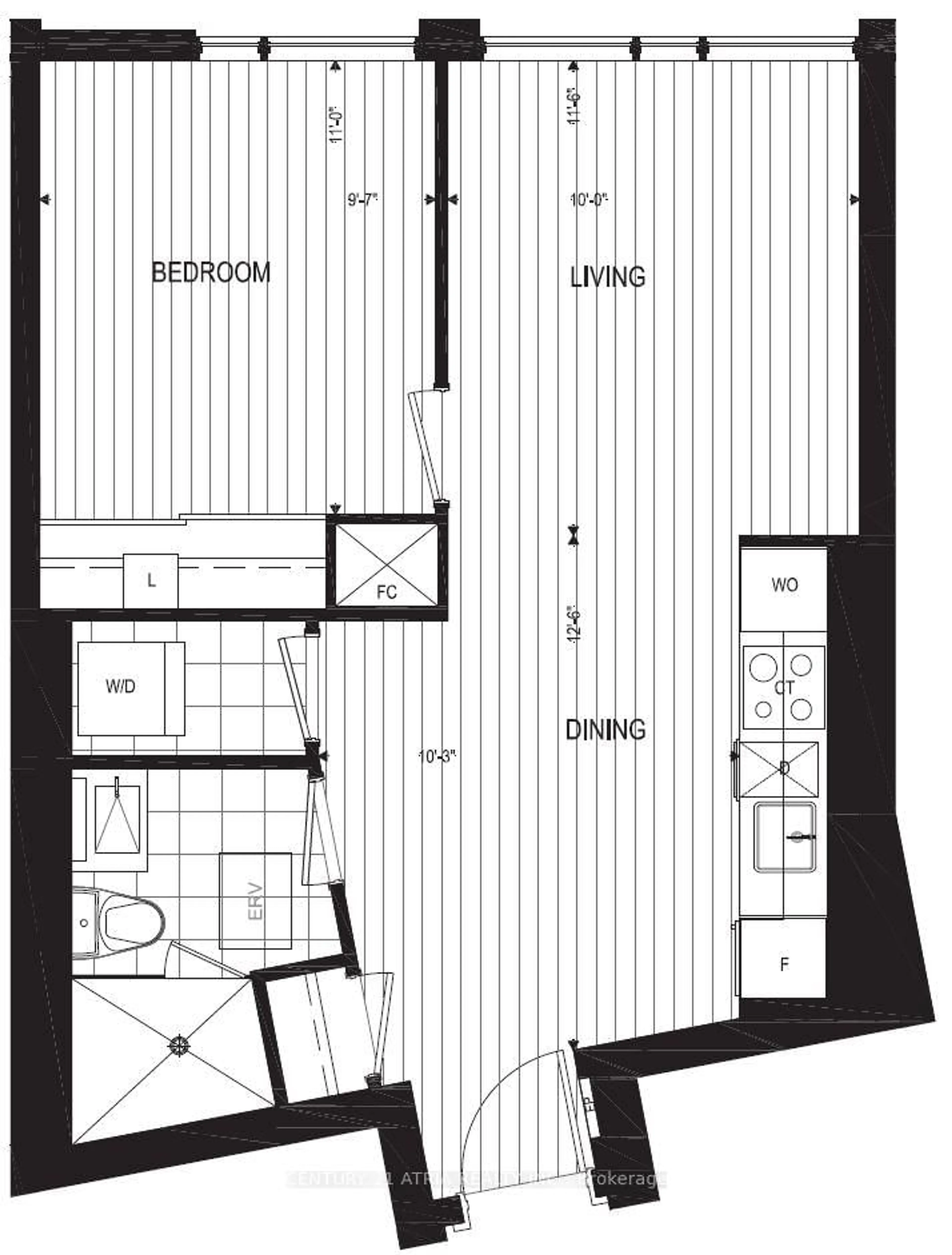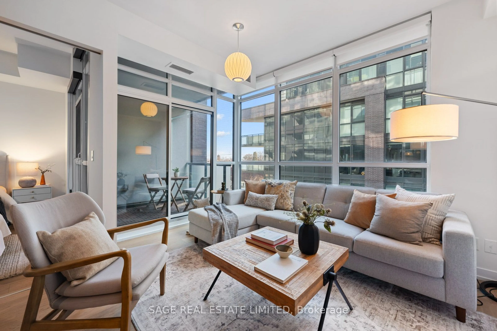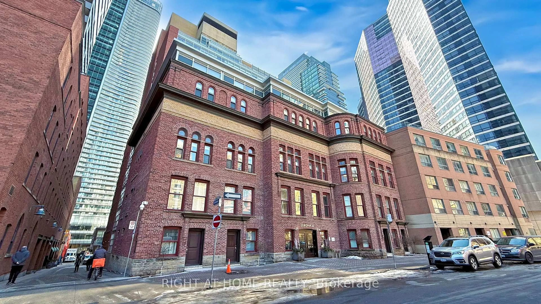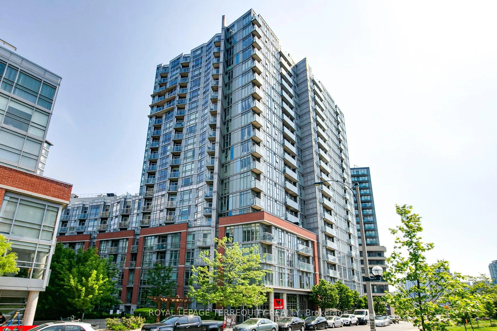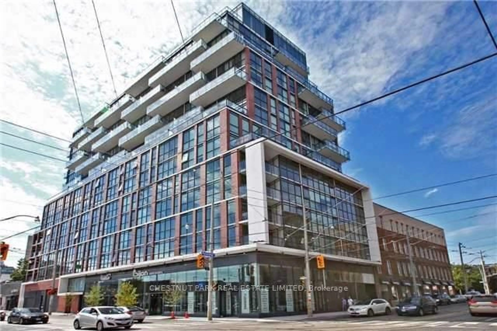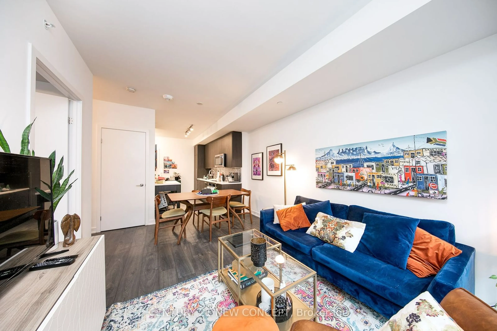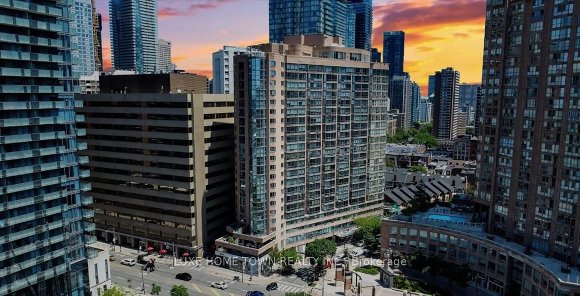161 Roehampton Ave #601, Toronto, Ontario M4P 1P9
Contact us about this property
Highlights
Estimated ValueThis is the price Wahi expects this property to sell for.
The calculation is powered by our Instant Home Value Estimate, which uses current market and property price trends to estimate your home’s value with a 90% accuracy rate.Not available
Price/Sqft$1,005/sqft
Est. Mortgage$2,787/mo
Maintenance fees$514/mo
Tax Amount (2024)$2,711/yr
Days On Market29 days
Description
Exquisite Opportunity To Own A Spacious & Sun Filled 1 Bedroom + Den. Arguably The Best Floor Plan at Yonge and Eglinton And Hardly Ever On The Market (Only 1 of 5 Units In The Building). This Superb 679 sqf 1 Bedroom + Den at 150 Redpath at Yonge and Eglinton Has A Brilliant Floor Plan. Every Inch Has Been Perfectly Utilized to Maximize Living Space & Storage. Huge Living Space Widens to 15 Feet 9 Inches. 9 Foot Smooth Finished Ceilings. Large 273 sqf North/West Facing Wrap Around Balcony. Thousands Spent On Upgrades Including Countertops, Backsplash, Smooth Finished Ceilings, Privacy and Black Out Roller Shades. AAA Location. Steps To Everything: Shopping Center, Variety of Grocery Stores, Movie Theatres, The Best Restaurants, Subway, Hospital, Best School District, Beltline, Parks, and so Much More. The Building Amenities Include: Rooftop Terrace with Swimming Pool, Hot Tub, Firepit, Cabanas, Dining Tables and Barbeques, Party Room, Lounge, Gym, Steam Room, Sauna, Yoga Studio & 24 Hour Dining Coming Soon! Just Move In And Enjoy! The unit can easily be converted to a 2-bedroom condo for less than $ 2,000 with the installation of a partition wall and a sliding door (example provided in the floor plan).
Property Details
Interior
Features
Flat Floor
Kitchen
4.22 x 4.95Combined W/Living / Quartz Counter / W/O To Balcony
Dining
4.95 x 4.22Laminate / Combined W/Kitchen / West View
Den
3.25 x 2.87Nw View / Laminate / Window Flr to Ceil
Bathroom
2.29 x 2.08Porcelain Floor / Quartz Counter
Exterior
Features
Condo Details
Amenities
Concierge, Elevator, Exercise Room, Games Room, Gym, Media Room
Inclusions
Property History
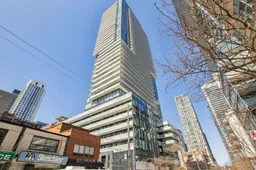 49
49Get up to 1% cashback when you buy your dream home with Wahi Cashback

A new way to buy a home that puts cash back in your pocket.
- Our in-house Realtors do more deals and bring that negotiating power into your corner
- We leverage technology to get you more insights, move faster and simplify the process
- Our digital business model means we pass the savings onto you, with up to 1% cashback on the purchase of your home
