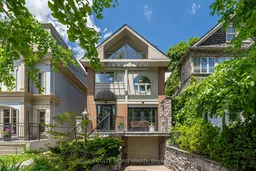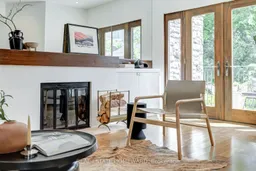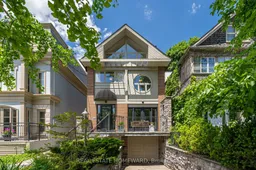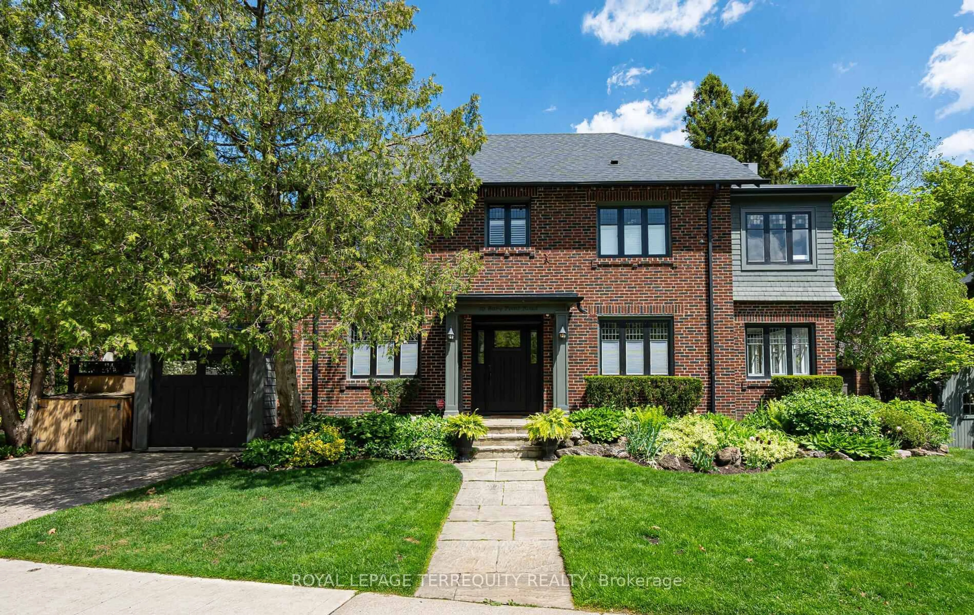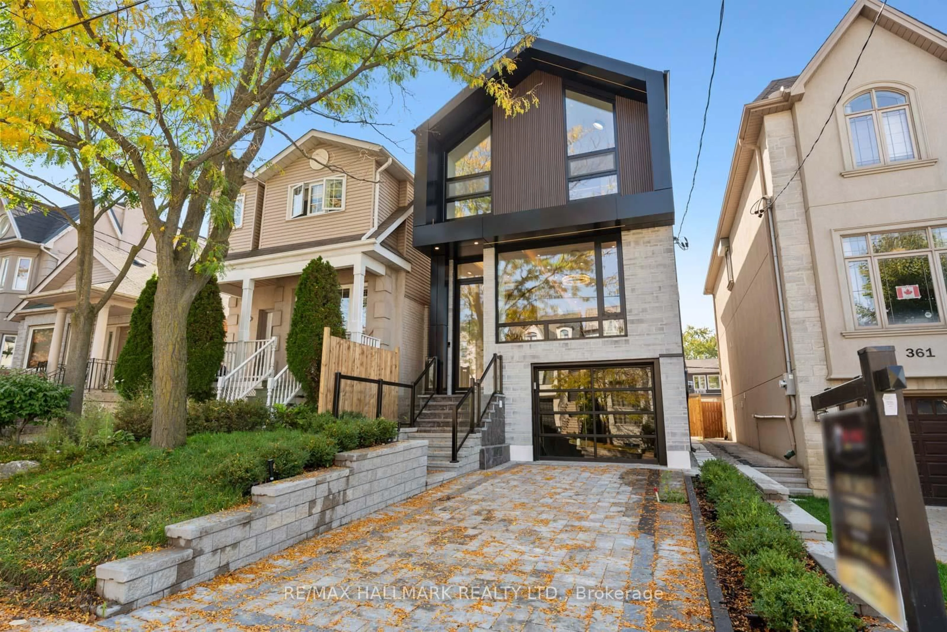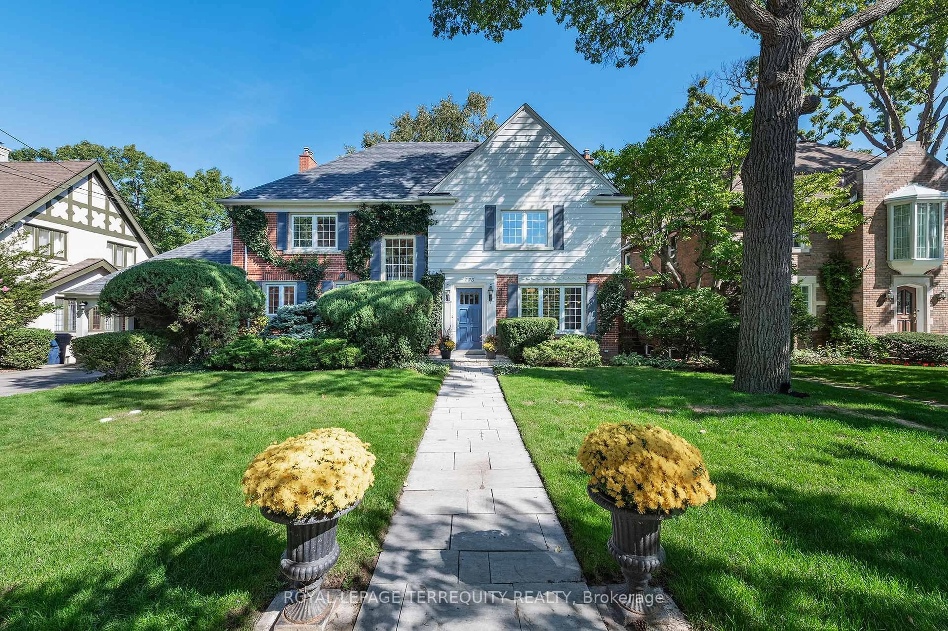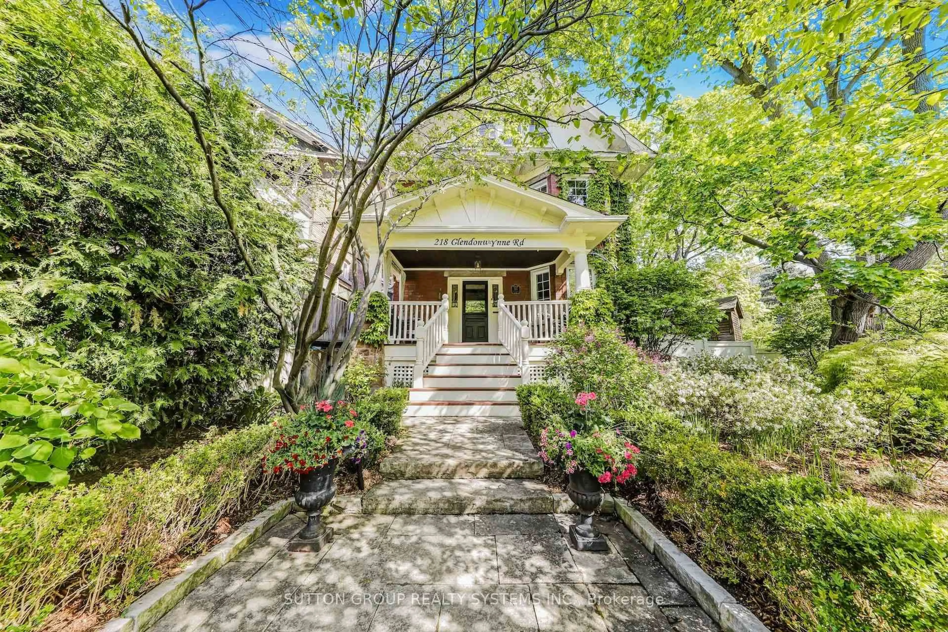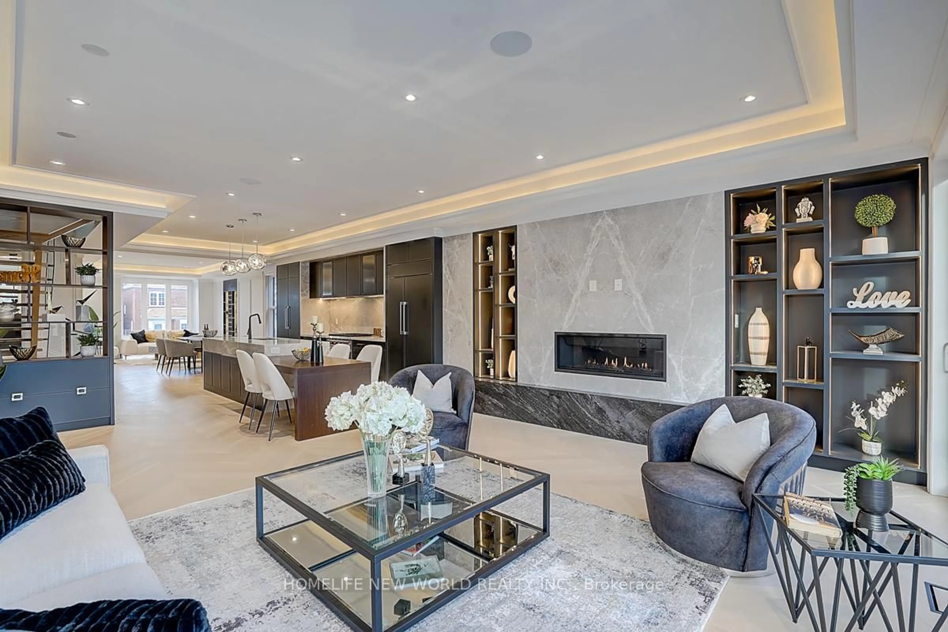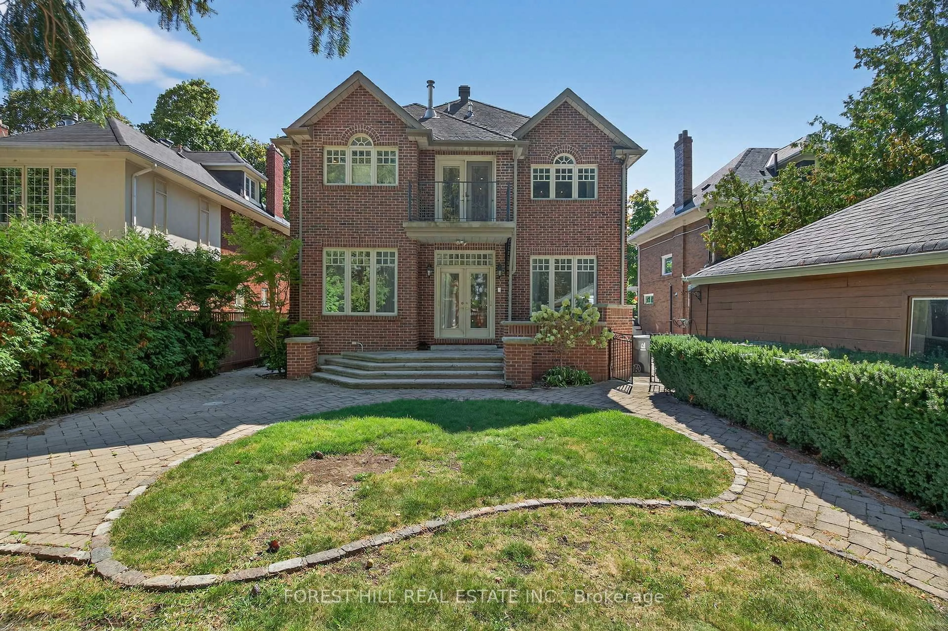Tucked away on a quiet, dead-end street and backing directly onto Sherwood Park, this rare turn-key 3-storey detached home offers over 3,000 sq. ft. of above-grade living on an incredible 25 x 204 ft lot in the heart of one of Toronto's most desirable neighbourhoods. Steps to the soon-to-be Eglinton Crosstown, minutes to Yonge Street, and surrounded by nature, this home offers plenty of space and value! Inside, you'll find 5 bedrooms, 4 bathrooms, and a functional floor plan designed for family life. The main level offers generous living and dining areas, an updated eat-in kitchen, and forest views from nearly every window: picture summer BBQs, fall colours, and total backyard privacy with no rear neighbours. The second floor is ideal for kids, with 4 bedrooms, a washroom, and a laundry room. Reimagine the rear bedroom as a versatile bonus room, suitable for a play area, study space, or teen lounge. The third-floor primary suite is a true escape, featuring treetop views, a fireplace, a spa bath with sauna and soaker tub, and a sunny home office. The finished basement adds even more flexibility, think home gym, guest suite, or media room. Live on a friendly street with annual community events, in a home that offers space, serenity, and smart long-term value. Move in, dream big, and make it your own. Sherwood Park living starts here!
Inclusions: French door fridge, Wall Oven, B/I microwave, Stove gas cooktop, Washer, Dryer, Basement Fridge, Cac, Gb&e, All Elfs, All Built-ins, TV wall bracket
