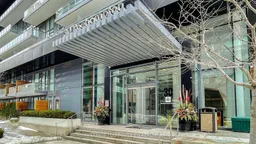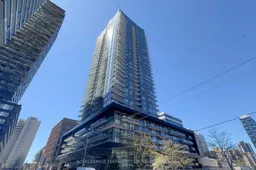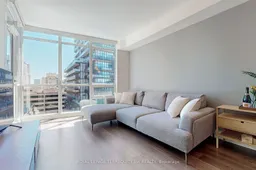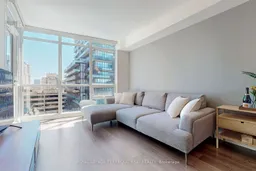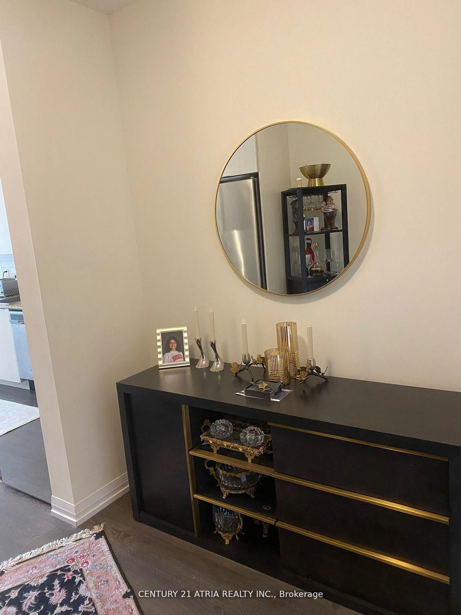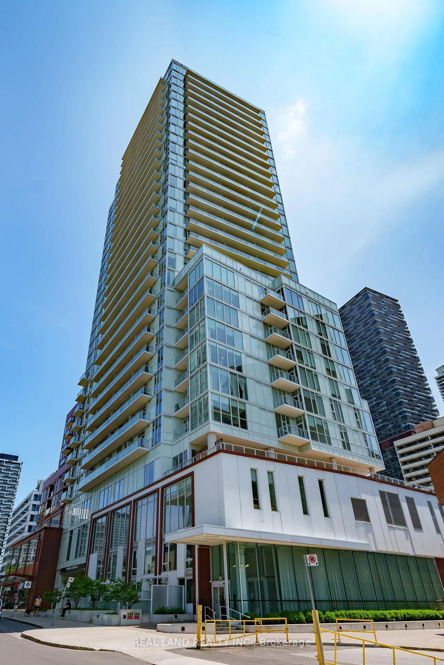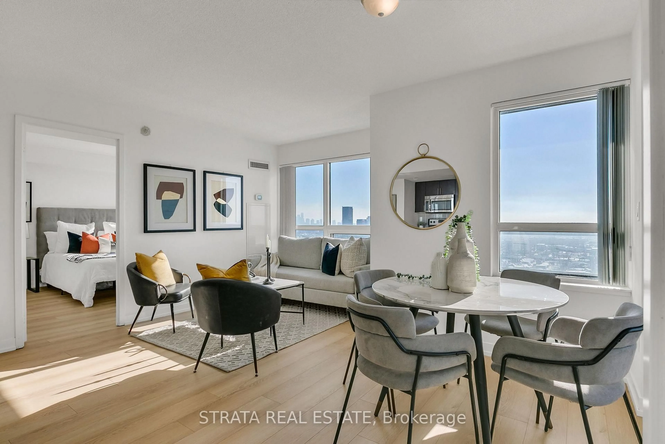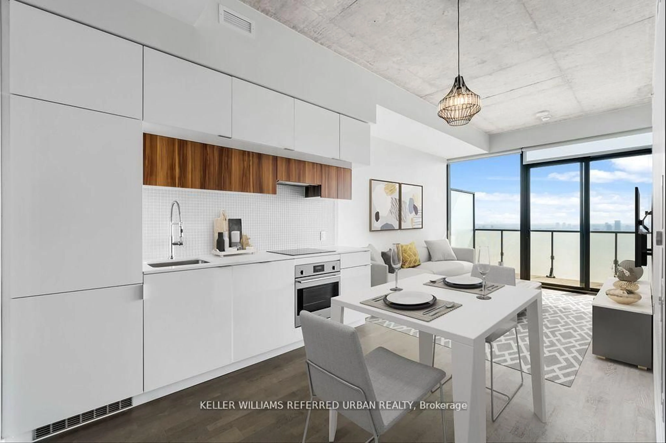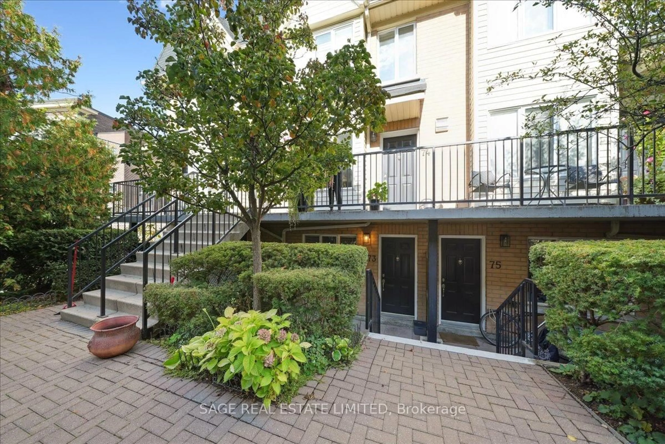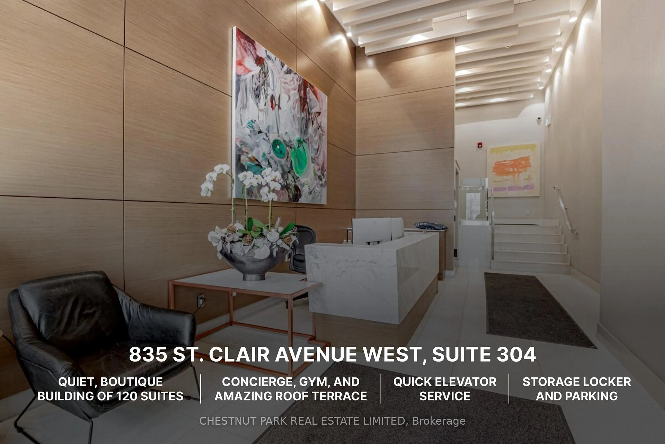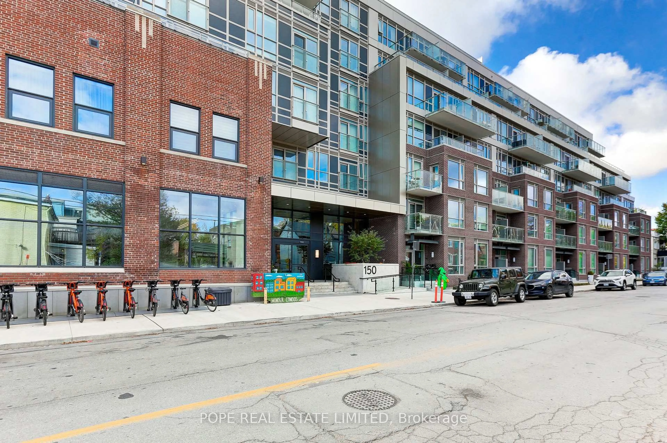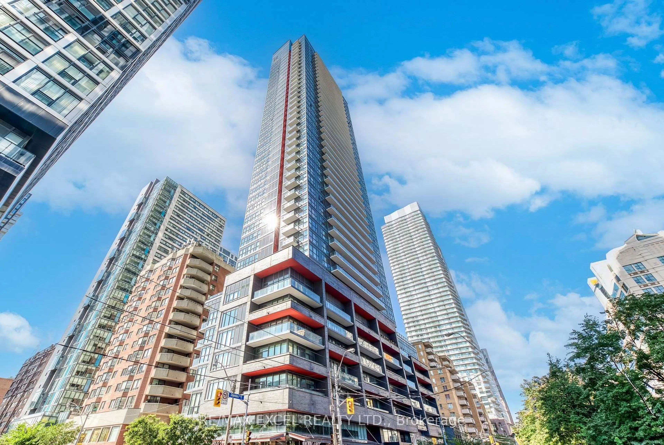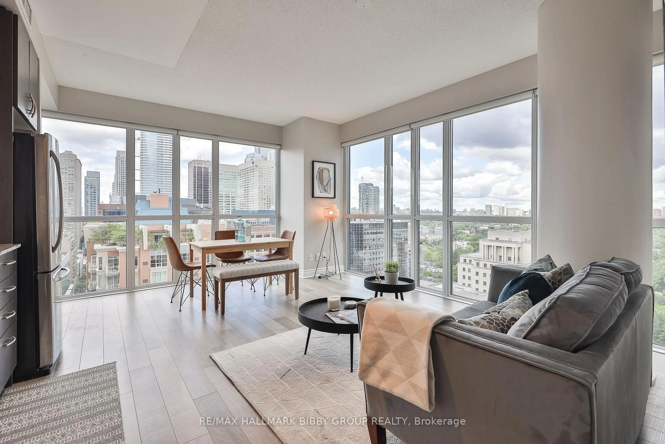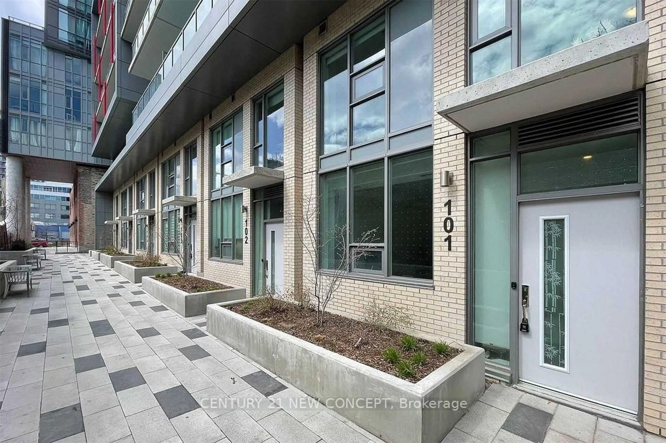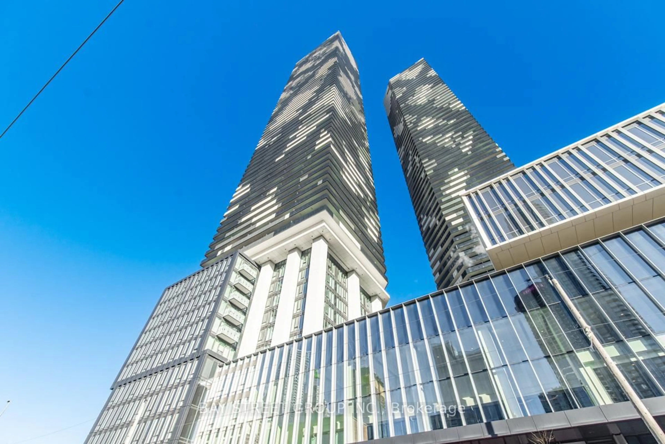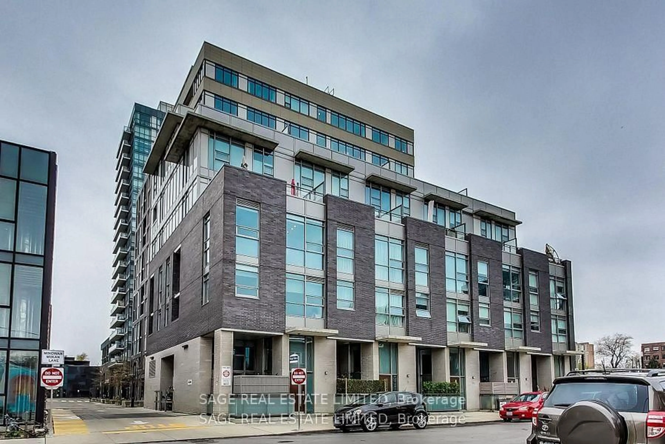Newly priced and ready to go! This fully loaded south-facing premium 1 Bedroom + Den condo features all the bells and whistles you've been craving! Floor to ceiling windows! Unobstructed views! Check! Parking! Check! **Eat-in kitchen with Quartz counters, Breakfast Bar, and premium Whirlpool stainless steel appliances!** Check! Premium solar blinds! Check! Located steps from the nexus of Yonge & Eglinton, step right up and experience what a premium living experience should feel like! Enhanced with upgraded lighting fixtures from West Elm. Enjoy the utility of excess space with a functional den that can serve as a workspace/guest room/ or storage option. The bright and airy boudoir features a double mirrored closet w/ organizers for your wardrobe... ooh la la! Soak in the sun this summer sunshine on your private balcony, or enjoy the wide range of luxurious building amenities (with 24 hour security / concierge on site for your peace of mind). Imagine living steps to fine dining, patios, artisanal culinary options, movie theatres, LCBO, and **TWO Subway Lines** that converge at the nexus of midtown! What are you waiting for?! Book a tour today and discover the lifestyle and comfort that you deserve - your new dream home awaits!
Inclusions: Incl All appliances. Whirlpool Stainless Steel Fridge, Stainless Steel Convection Range/Over, Stainless Steel B/I Dishwasher, Bi-Microwave W/Fume hood, Front load Washer/Dryer. All Blinds & Electric Light Fixtures
