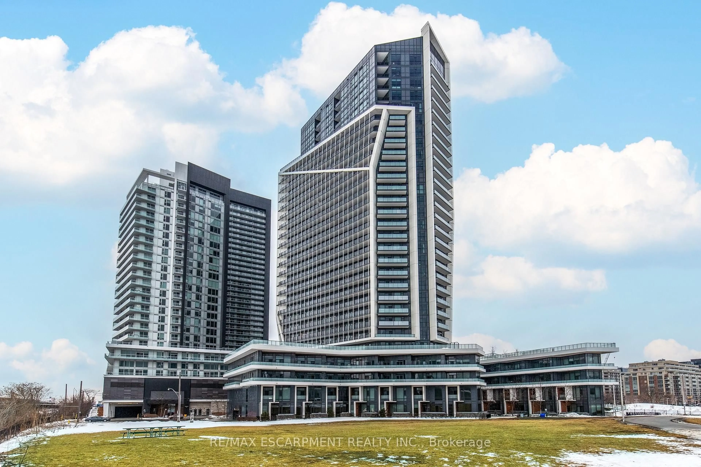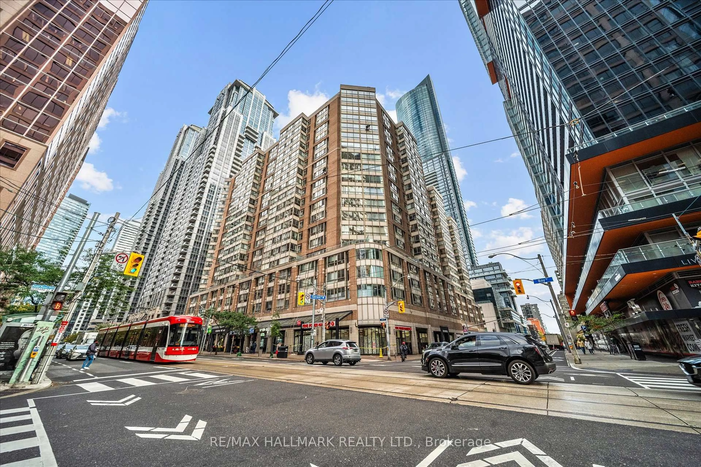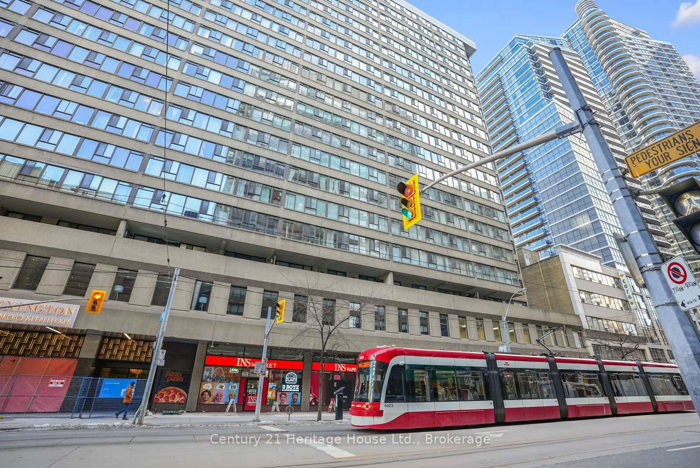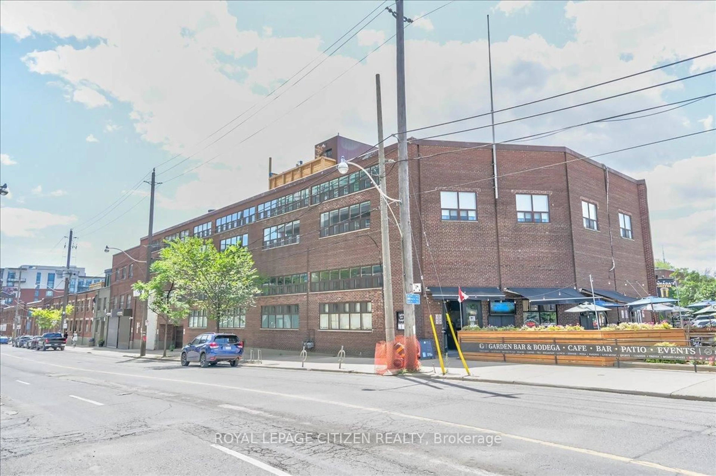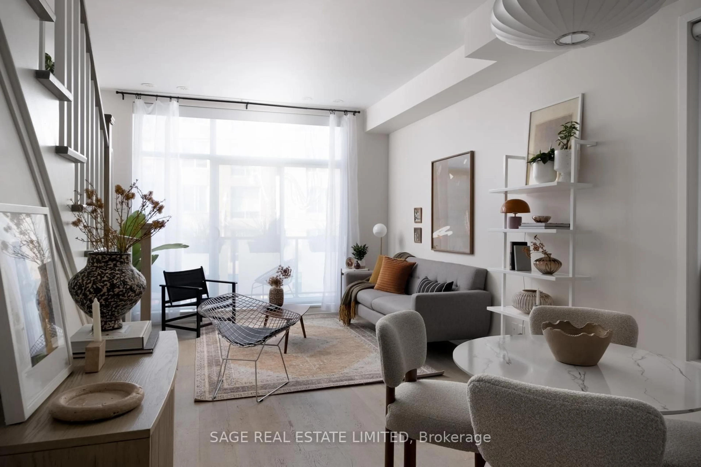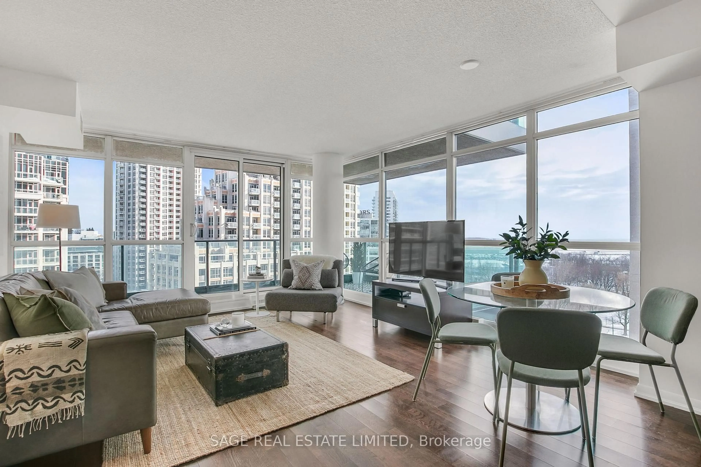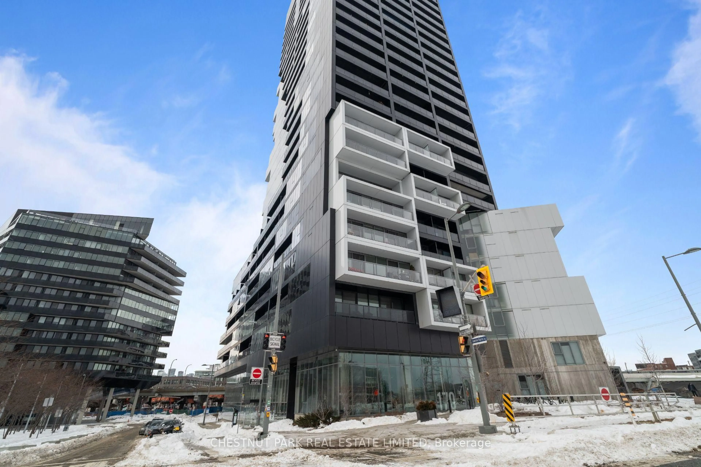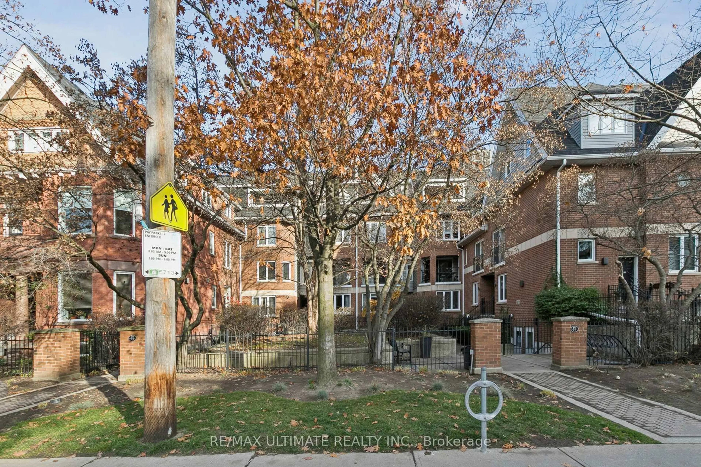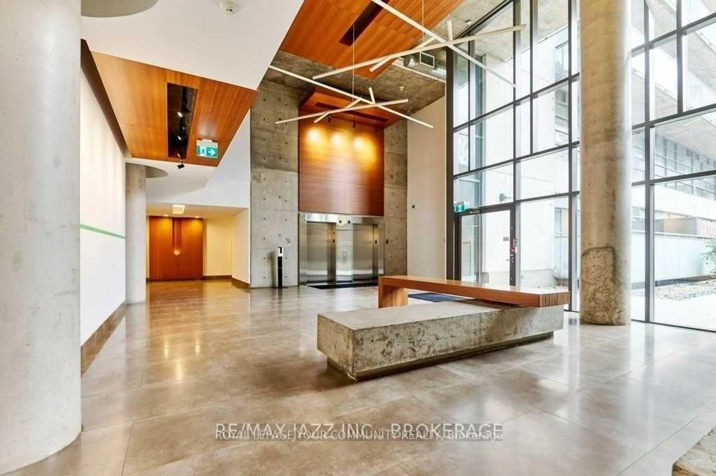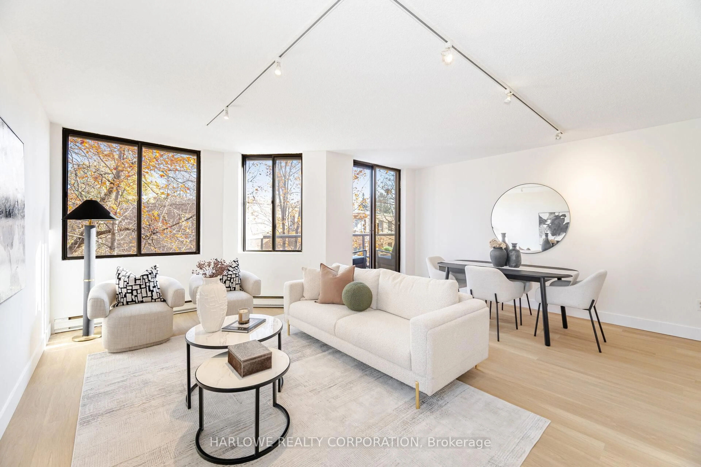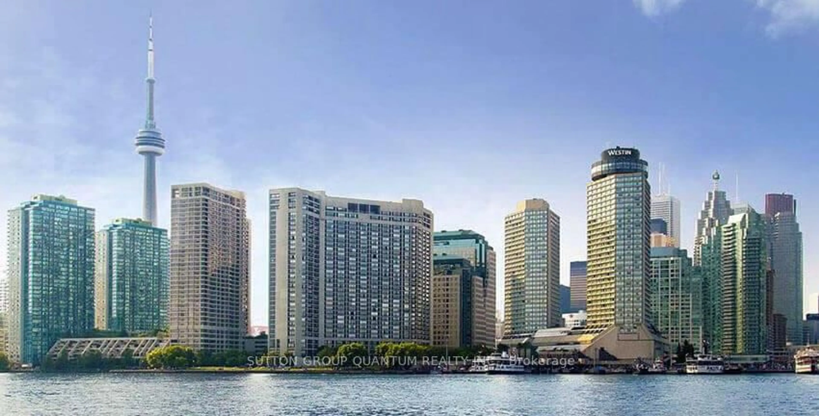Wonder Condos, a landmark address in Leslieville. A historic bakery reimagined into a low rise residential condominium & completed in 2023 by Alterra, Graywood Developments, Diamond & Schmitt Architects & GBCA Architects. Formerly a bakery for very over 125 years, where the the Weston Bakery produced the iconic Wonder Bread for many years, and now home to 286 apartments over 8 floors. Wonder is well situated to access all of the offerings in Leslieville including the coffee shops, lounges, restaurants, brunch spots and a host of many other shops. Steps to the East Harbour, future site of the new transit hub - GO & the Ontario Line & nearby Biidaasige Park. This well maintained apartment showcases approximately 657 sf of interior space & a 60 sf west facing balcony overlooking a leafy tree lined street complete with postcard skyline views of the city. There are 2 bedrooms, 2 bathrooms, a neutral decor palette, 9 ft smooth ceilings, vinyl floors throughout, a modern kitchen complete with quartz counter, tile backsplash, valance lighting & built-in appliances, overhead lighting in the bedrooms and upgraded roller shades-including black out shades. The primary bedroom featuring west views, a double closet & a 3 pc ensuite. The second bedroom features sliding glass doors & a double closet. There is a large walk-in laundry room complete with stackable front loading washer & dryer, a walkout to a west facing balcony from the living room, 1 parking space & 1 storage locker located on the same floor as the apartment The building features 24hr concierge, approximately 6,000 sf of indoor & outdoor amenity space complete with an attractive lobby, well equipped gym, co-working space, party room, lounge, outdoor roof deck & BBQ grilling area.
Inclusions: built-in refrigerator, built-in glass cooktop, built-in ove,, built-in microwave, built-in dishwasher, stackable front loading washer/dryer, all existing electric light fixtures & roller shades.
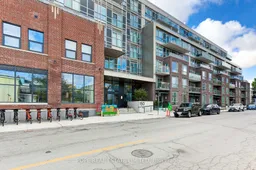 24
24

