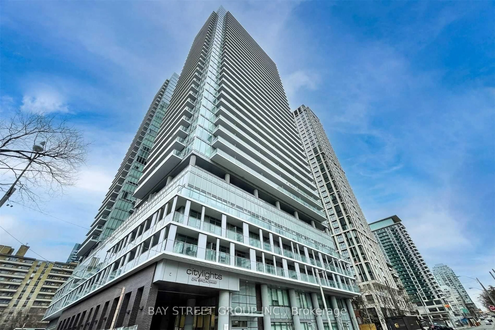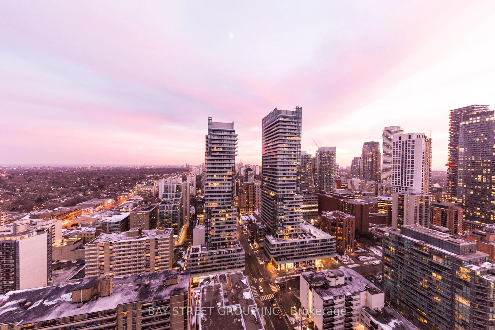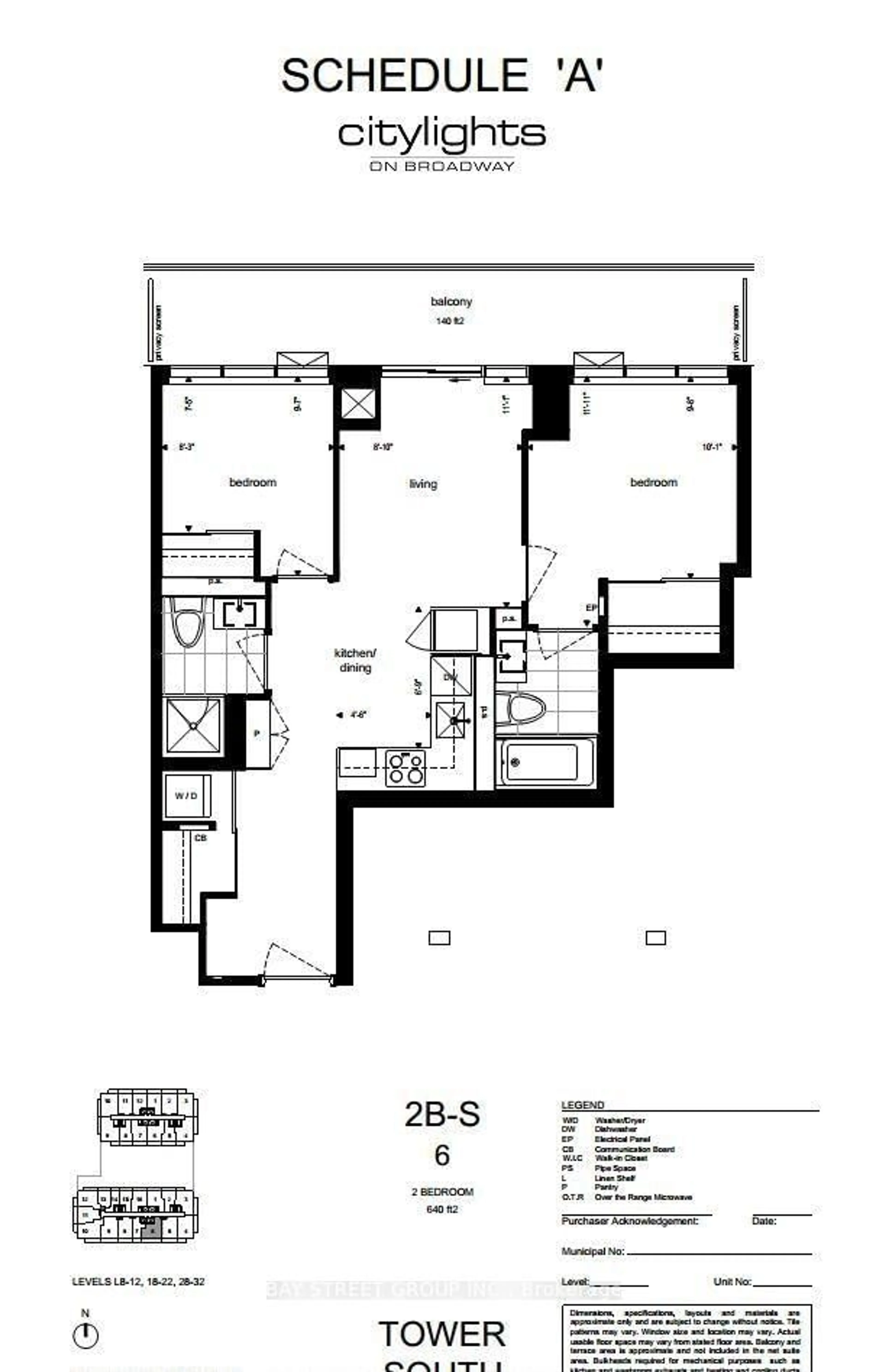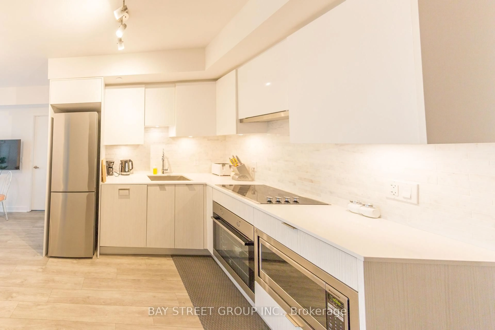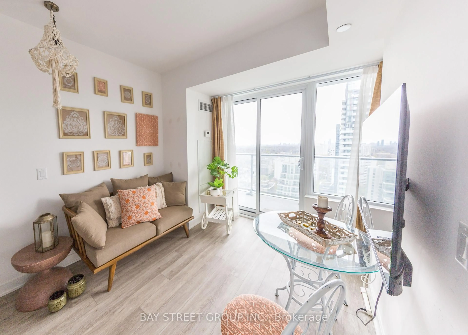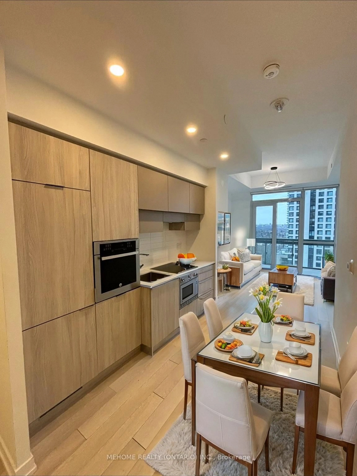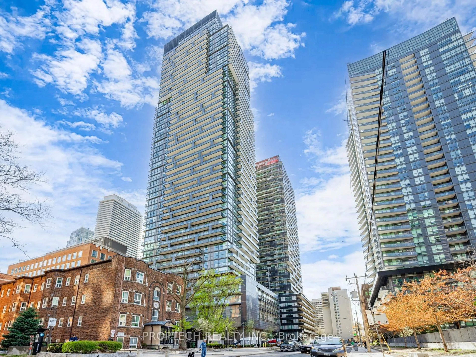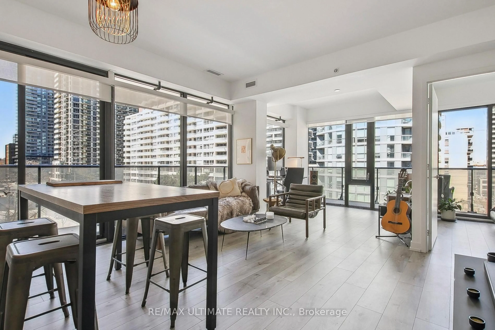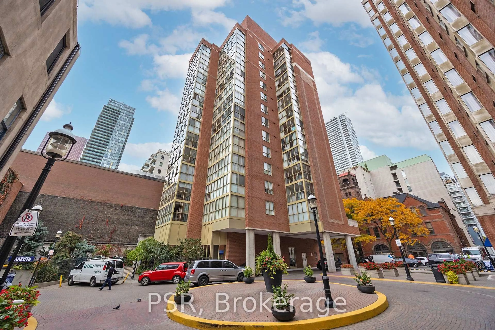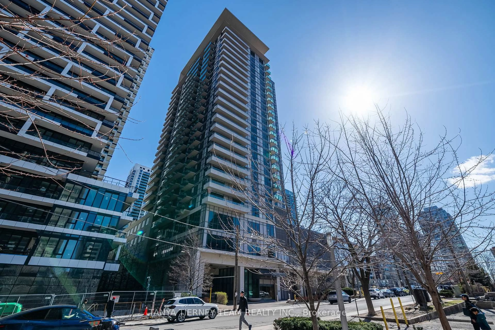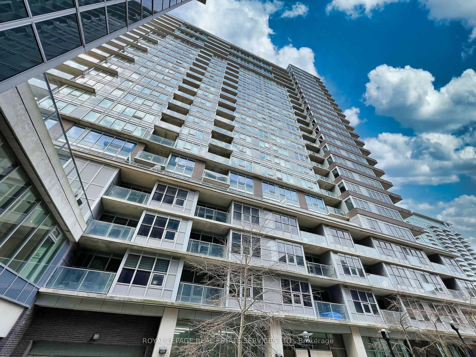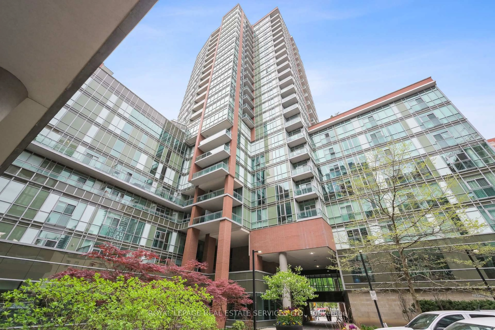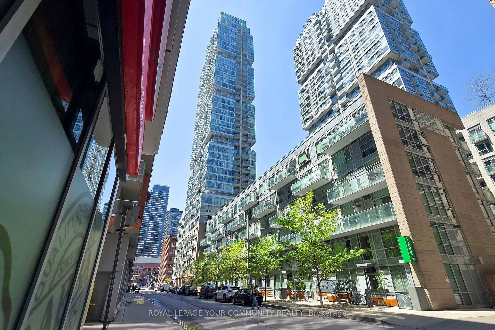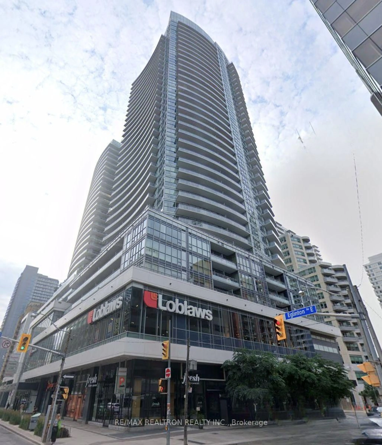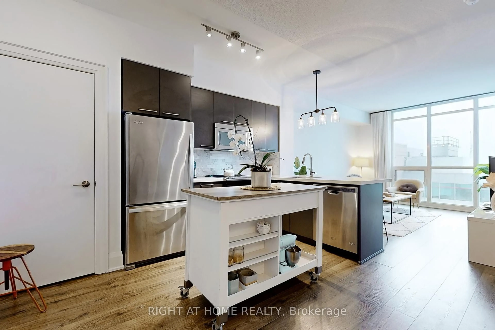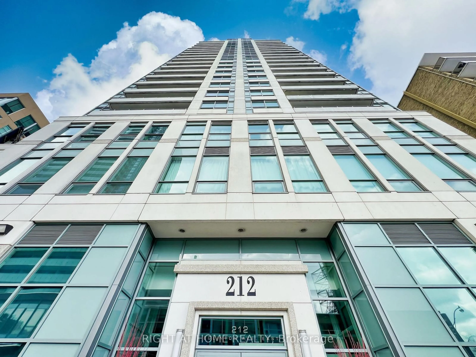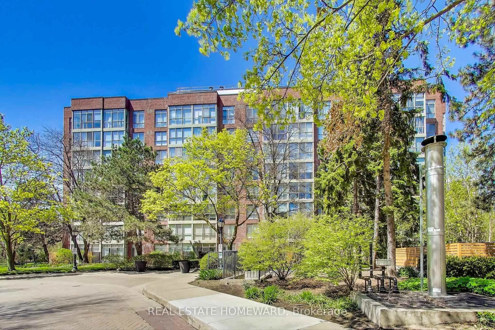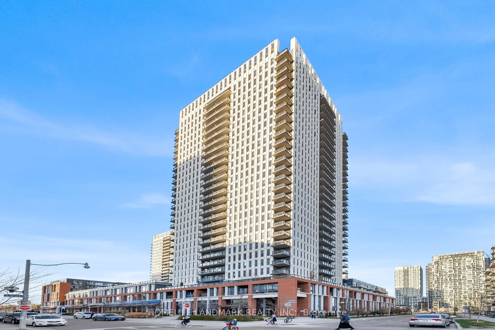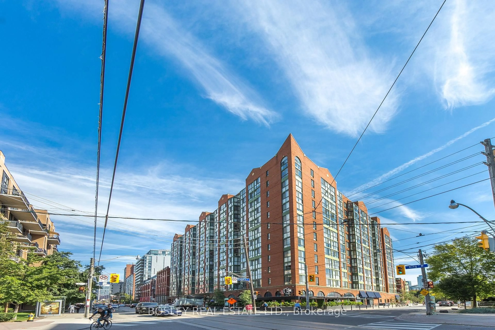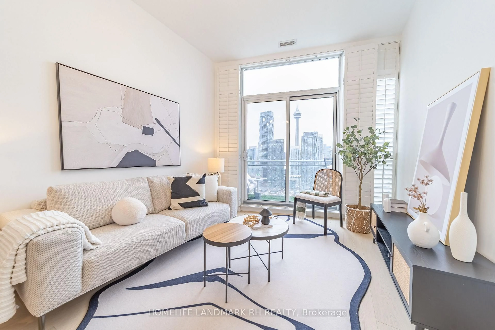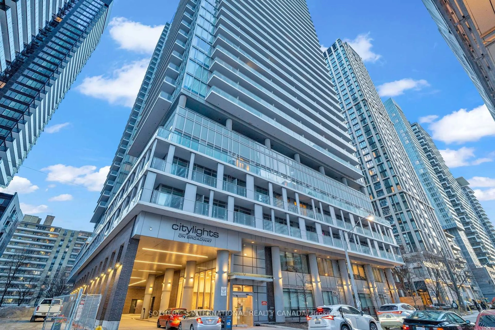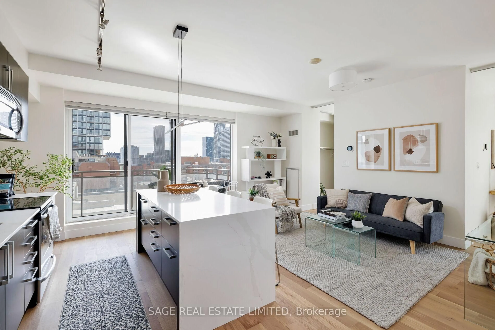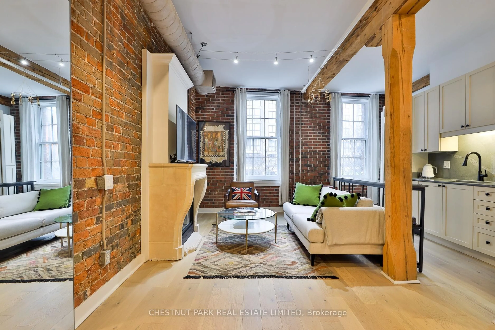195 Redpath Ave #3106, Toronto, Ontario M4P 0E4
Contact us about this property
Highlights
Estimated ValueThis is the price Wahi expects this property to sell for.
The calculation is powered by our Instant Home Value Estimate, which uses current market and property price trends to estimate your home’s value with a 90% accuracy rate.Not available
Price/Sqft$1,050/sqft
Est. Mortgage$2,912/mo
Maintenance fees$521/mo
Tax Amount (2024)$2,611/yr
Days On Market20 days
Description
Welcome to Citylights on Broadway South Tower at 195 Redpath Avenue, a premier new condo development by the renowned Pemberton Group, built in 2022. This thoughtfully designed 2-bedroom suite offers 640 sq ft of functional living space and boasts unobstructed panoramic views of the Toronto skyline, CN Tower, and Lake Ontario. Enjoy your morning coffee or unwind in the evening on your private balcony while soaking in sunrise, sunset, or the seasonal changes of the city. Inside, youll find an open-concept layout with handmade chandeliers and unique décor crafted lovingly by the current owner, complemented by a modern kitchen with quartz countertops and stainless steel appliances, as well as spa-inspired bathroom. Exceptional 5-star lifestyle amenities, offering over 28,000 sq ft of indoor and outdoor spaces including two outdoor pools, full gym, yoga studio, basketball court, media room, rooftop terrace, amphitheater, party room with chefs kitchen, 24/7 concierge, guest suites, and visitor parking. Perfectly located in the vibrant Mount Pleasant West neighbourhood, just steps from Eglinton Subway Station and the future Eglinton Crosstown LRT, as well as Metro, top-rated public and private schools, cafes, parks, and the Yonge-Eglinton Centre. With a Walk Score of 95, this is an unbeatable location for anyone seeking the best of Midtown living. One (1) Locker Included!
Property Details
Interior
Features
Exterior
Features
Condo Details
Amenities
Bbqs Allowed, Bike Storage, Concierge, Guest Suites, Gym, Outdoor Pool
Inclusions
Property History
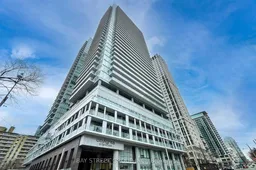 23
23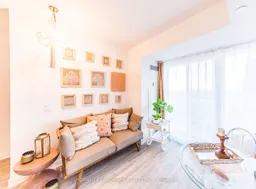
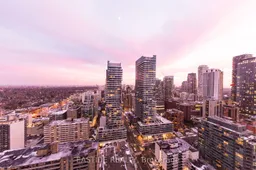
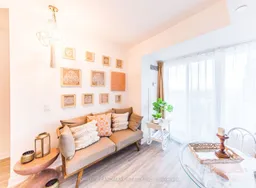
Get up to 1% cashback when you buy your dream home with Wahi Cashback

A new way to buy a home that puts cash back in your pocket.
- Our in-house Realtors do more deals and bring that negotiating power into your corner
- We leverage technology to get you more insights, move faster and simplify the process
- Our digital business model means we pass the savings onto you, with up to 1% cashback on the purchase of your home
