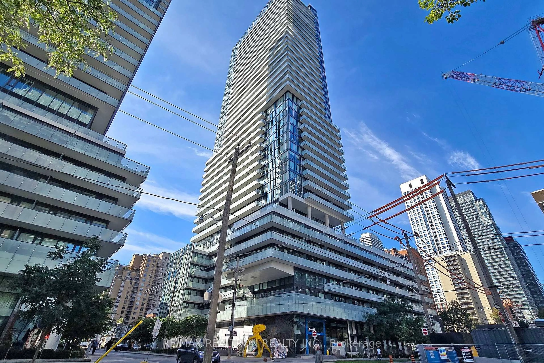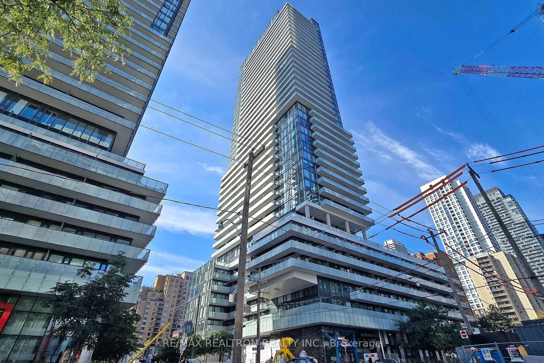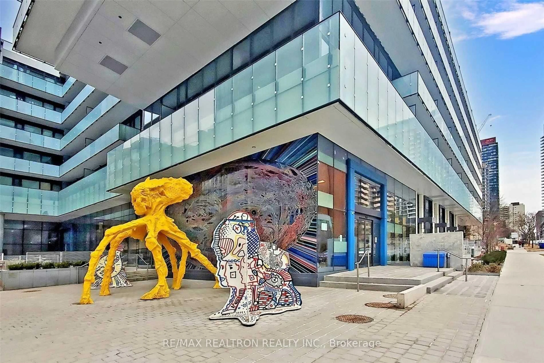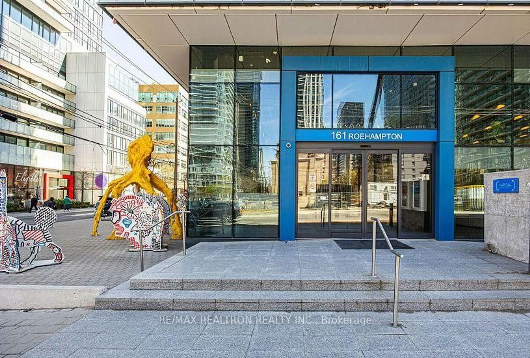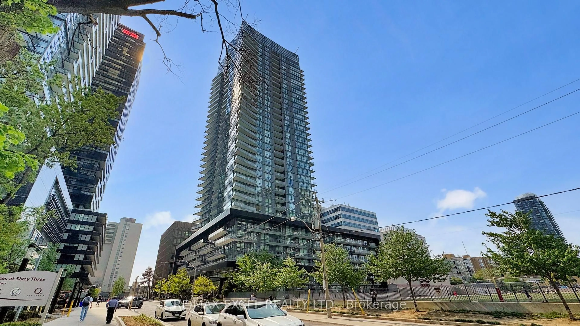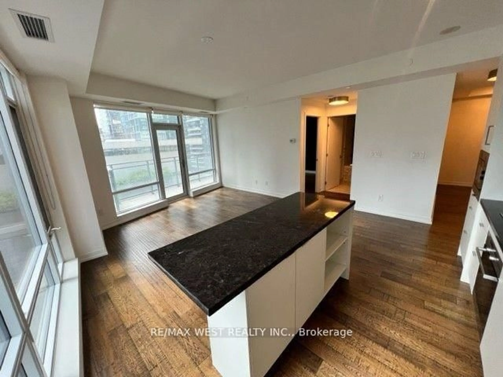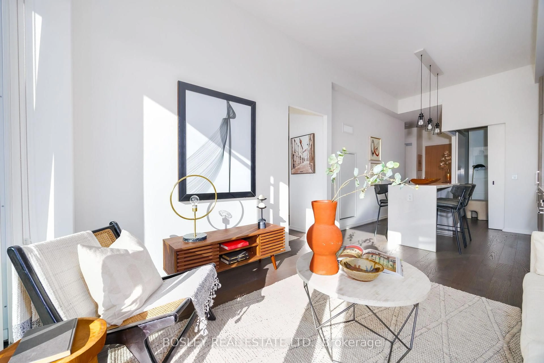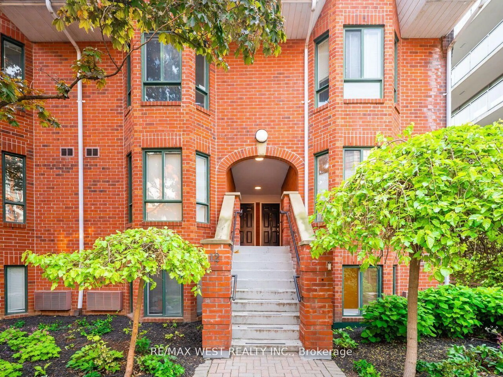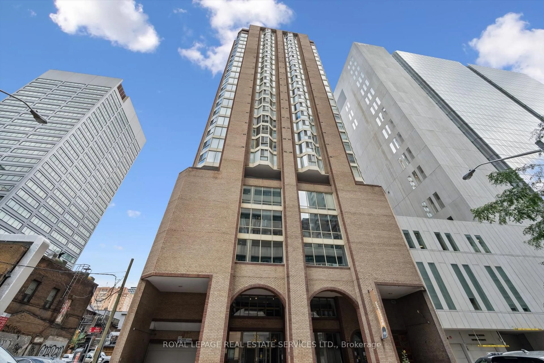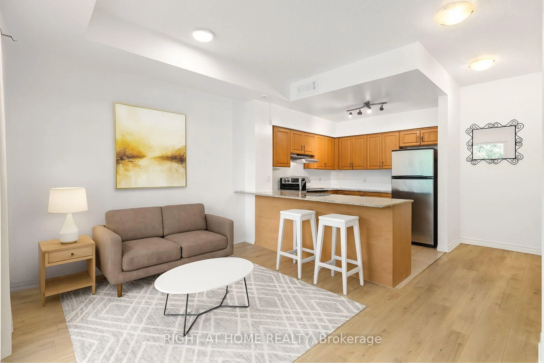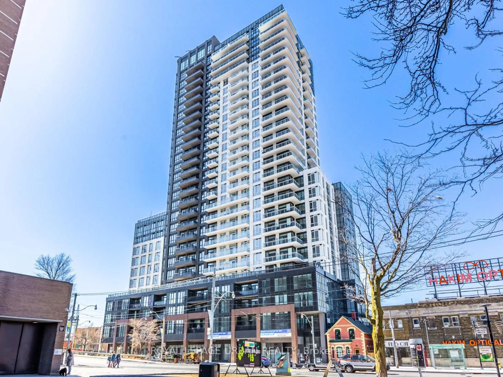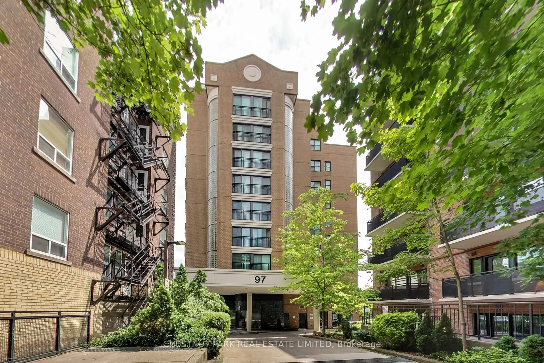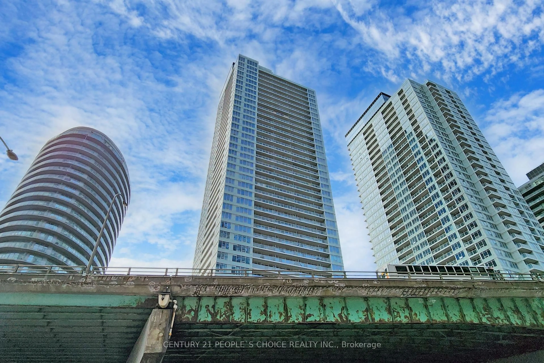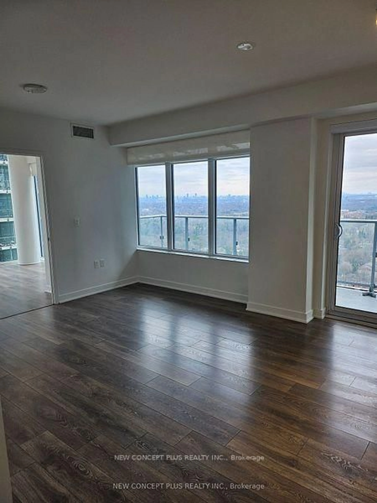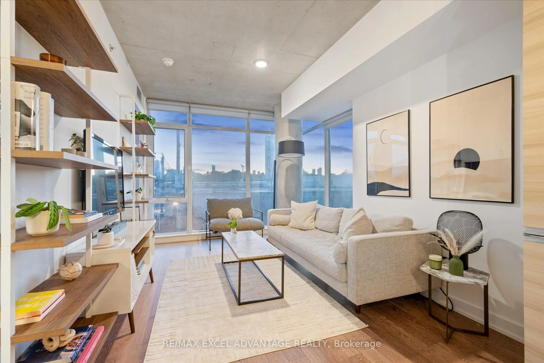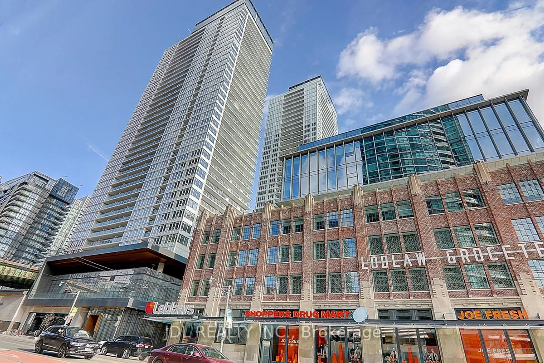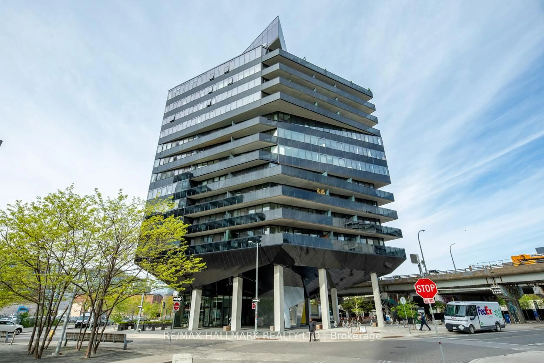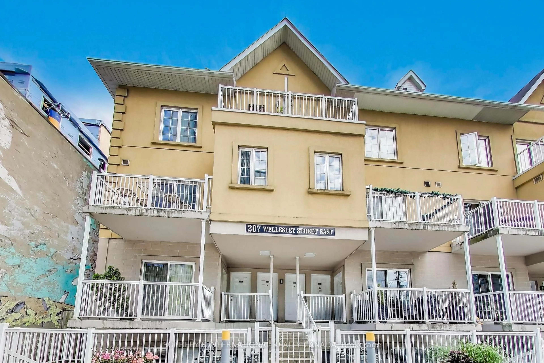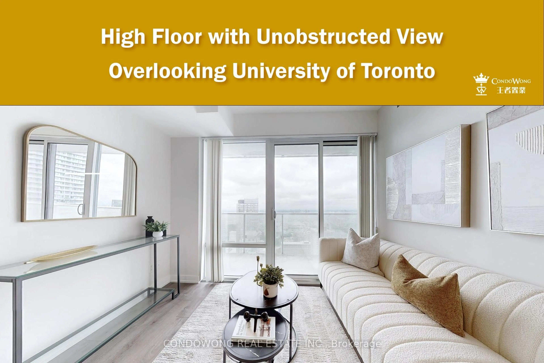161 Roehampton Ave #508, Toronto, Ontario M4P 1P9
Contact us about this property
Highlights
Estimated valueThis is the price Wahi expects this property to sell for.
The calculation is powered by our Instant Home Value Estimate, which uses current market and property price trends to estimate your home’s value with a 90% accuracy rate.Not available
Price/Sqft$1,171/sqft
Monthly cost
Open Calculator

Curious about what homes are selling for in this area?
Get a report on comparable homes with helpful insights and trends.
*Based on last 30 days
Description
Beautiful 1 Bedroom Plus Den Unit, Extra Porch Can Be The 2nd Den, 549 sq/ft +99 Balcony , Rarely Offered 1 Parking Spot + Locker. Excellent Facilities, Modern Finishes With Built In Appliances, Open Concept, Floor To Ceiling W 9' Ceiling, Wood Floors Living Rm And Bedroom, Living Room Walk Out To Balcony, Windows Brings Tons Of Sun Light, 7 Mins Walk Steps To Subway, 4 Mins To LRT Satation, 2 Mins To Yonge St, Future Lrt, Schools, Parks, Shops, Cinema & Trendy Restaurant. Outdoor Pool, Gym, Guest Suites, Bbq Area, Move Here To Make Your Life Better!
Property Details
Interior
Features
Flat Floor
Primary
3.18 x 2.73Laminate / His/Hers Closets / Semi Ensuite
Living
6.22 x 3.05Combined W/Dining / Open Concept / W/O To Balcony
Dining
6.22 x 3.05Combined W/Living / Open Concept / Laminate
Kitchen
6.22 x 3.05Combined W/Dining / B/I Appliances / Laminate
Exterior
Features
Parking
Garage spaces 1
Garage type Underground
Other parking spaces 0
Total parking spaces 1
Condo Details
Amenities
Community BBQ, Concierge, Gym, Other, Outdoor Pool, Bike Storage
Inclusions
Property History
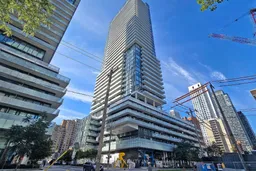 40
40