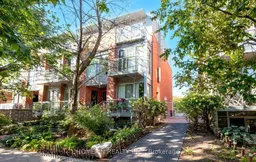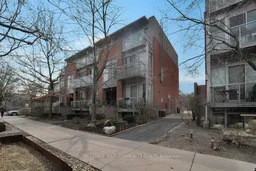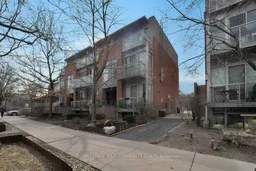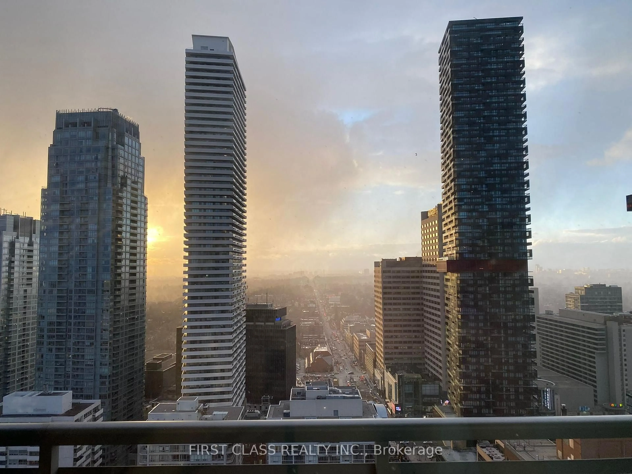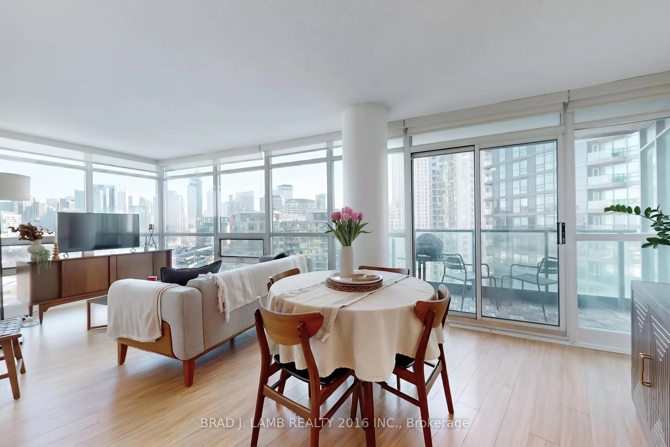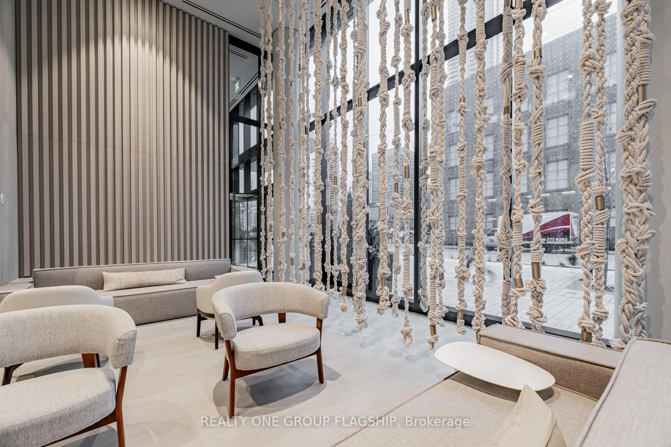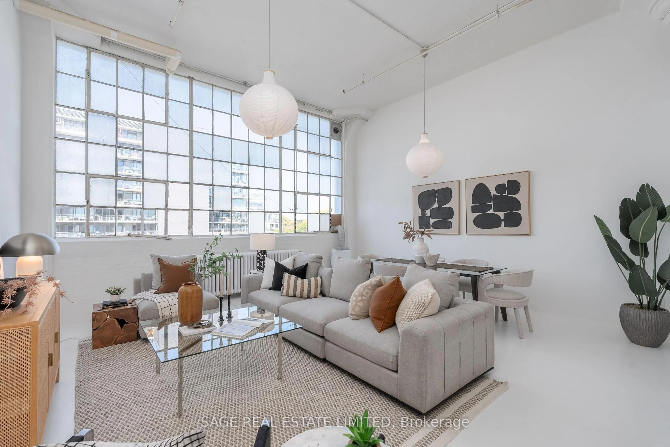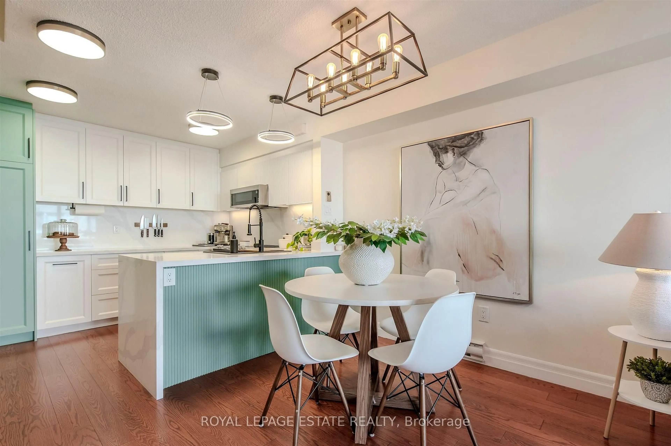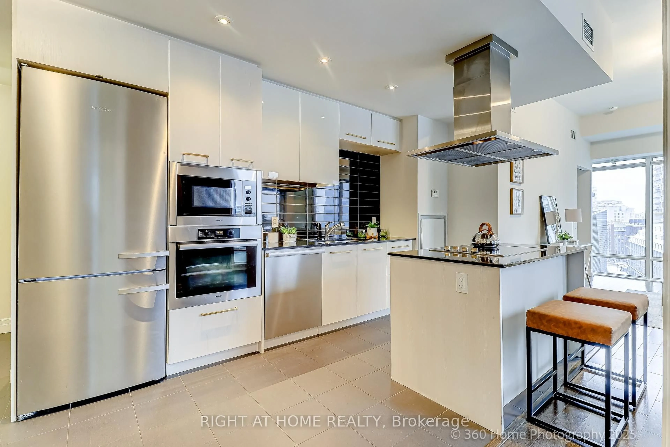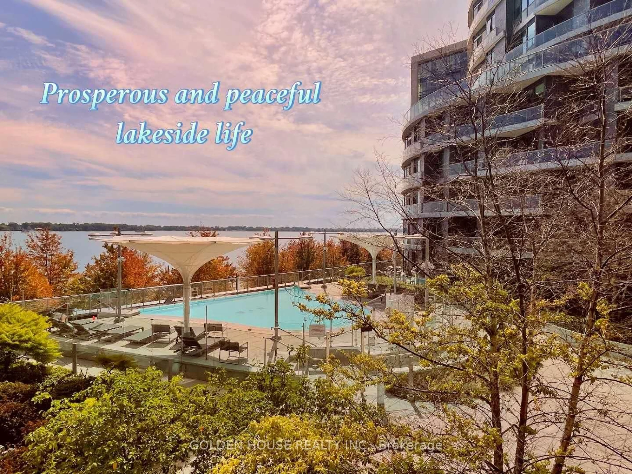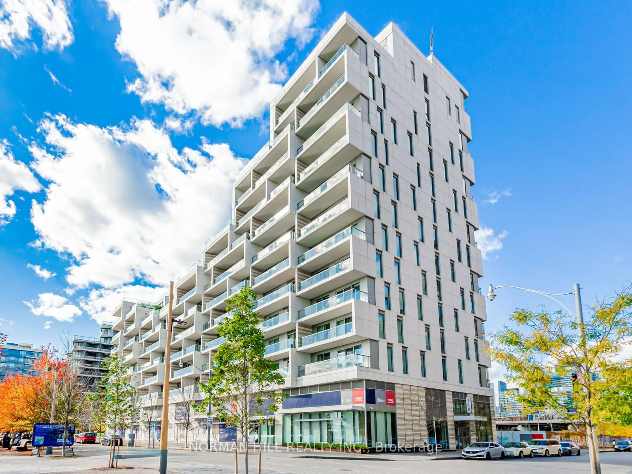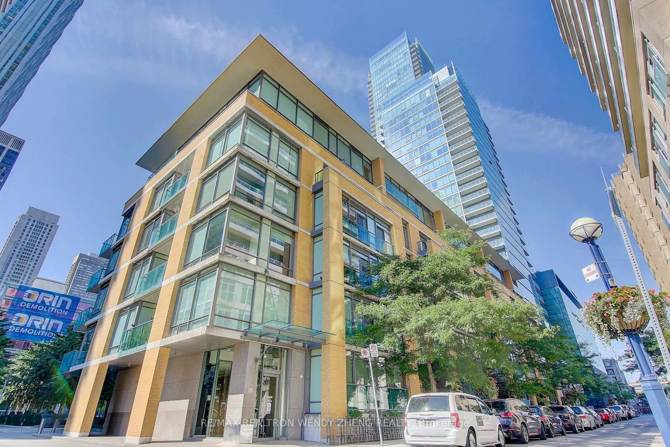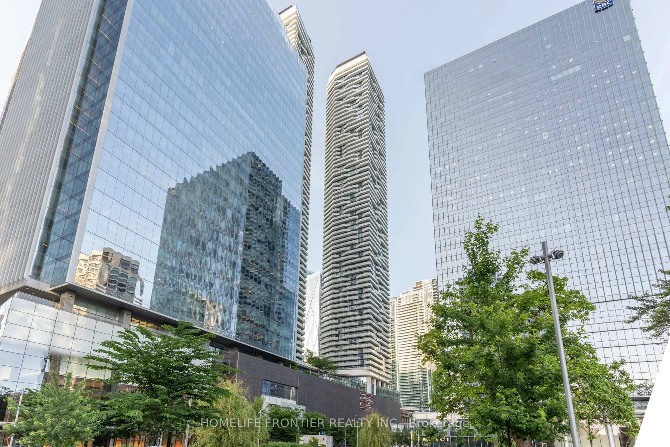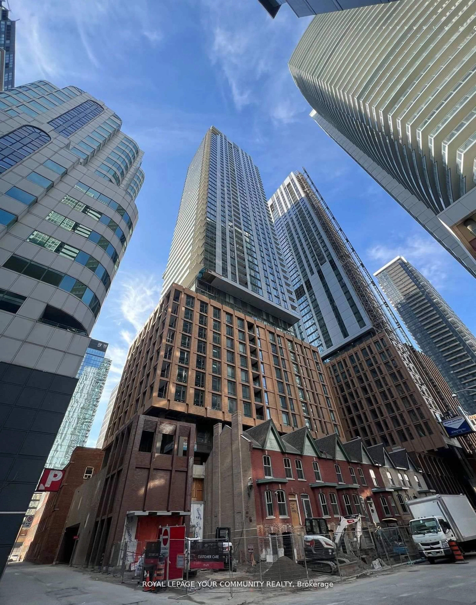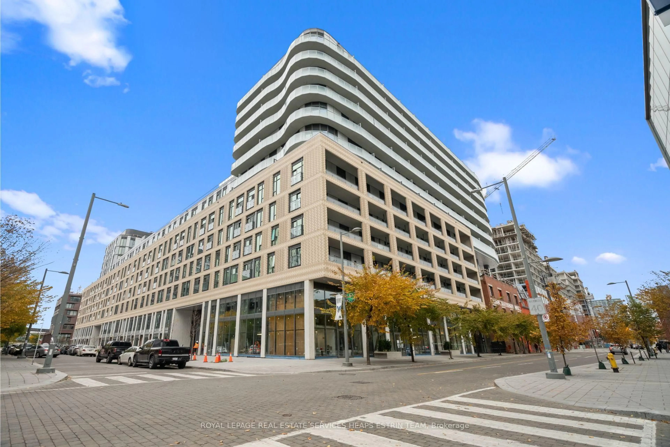Welcome to The Printing Factory Lofts! Discover the best of urban living in this stylish 1-bedroom loft-style townhouse, perfectly situated in the heart of vibrant Leslieville. This unique residence features an expansive corner terrace ideal for entertaining or relaxing outdoors. Inside, the open-concept layout is filled with natural light from large windows and finished with bamboo flooring, granite countertops, and sleek stainless steel appliances. A custom-built staircase with under-stair storage adds both functionality and elegance. The primary bedroom opens to a peaceful courtyard walkout, offering a private retreat within the city. Just steps from Queen Street, you'll enjoy an eclectic mix of boutique shops, cafés, and restaurants all within walking distance. Summertime living is unmatched here: immerse yourself in the Beaches Jazz Festival, Cherry Beach, Woodbine Beach, and the city's largest off-leash dog park. Soon, you'll also be among the first to experience PlayPark-Canada's first year-round, three-acre world-class park dedicated to outdoor play. Surrounded by trails and green spaces, this location is a dream for outdoor enthusiasts and dog owners alike. With 24-hour transit at your doorstep and quick access to the DVP, this townhouse seamlessly blends tranquillity with connectivity.
Inclusions: All Existing Stainless Steel Appliances: Panasonic Microwave Range Hood, Kitchen Aid Dishwasher, Kitchen Aid Stove, LG Fridge, Black Front Load Stacked Samsung Washer & Dryer. All Existing Light Fixtures, All Window Coverings, Granite Counters, Bamboo Floors, Custom Oak Staircase With Storage, Weber BBQ, Custom Outdoor Oak Loveseat.
